Bains et WC
Trier par :
Budget
Trier par:Populaires du jour
1 - 20 sur 9 668 photos
1 sur 3
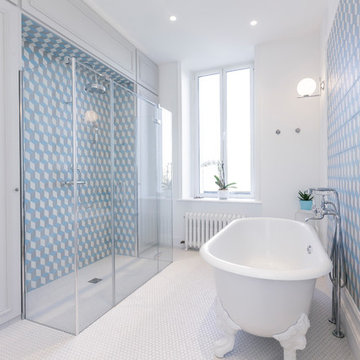
Aménagement d'une grande salle de bain classique avec une baignoire sur pieds, une douche à l'italienne, un carrelage bleu, des carreaux de béton, un sol en carrelage de terre cuite, un sol blanc, une cabine de douche à porte battante et un mur blanc.

Download our free ebook, Creating the Ideal Kitchen. DOWNLOAD NOW
This master bath remodel is the cat's meow for more than one reason! The materials in the room are soothing and give a nice vintage vibe in keeping with the rest of the home. We completed a kitchen remodel for this client a few years’ ago and were delighted when she contacted us for help with her master bath!
The bathroom was fine but was lacking in interesting design elements, and the shower was very small. We started by eliminating the shower curb which allowed us to enlarge the footprint of the shower all the way to the edge of the bathtub, creating a modified wet room. The shower is pitched toward a linear drain so the water stays in the shower. A glass divider allows for the light from the window to expand into the room, while a freestanding tub adds a spa like feel.
The radiator was removed and both heated flooring and a towel warmer were added to provide heat. Since the unit is on the top floor in a multi-unit building it shares some of the heat from the floors below, so this was a great solution for the space.
The custom vanity includes a spot for storing styling tools and a new built in linen cabinet provides plenty of the storage. The doors at the top of the linen cabinet open to stow away towels and other personal care products, and are lighted to ensure everything is easy to find. The doors below are false doors that disguise a hidden storage area. The hidden storage area features a custom litterbox pull out for the homeowner’s cat! Her kitty enters through the cutout, and the pull out drawer allows for easy clean ups.
The materials in the room – white and gray marble, charcoal blue cabinetry and gold accents – have a vintage vibe in keeping with the rest of the home. Polished nickel fixtures and hardware add sparkle, while colorful artwork adds some life to the space.
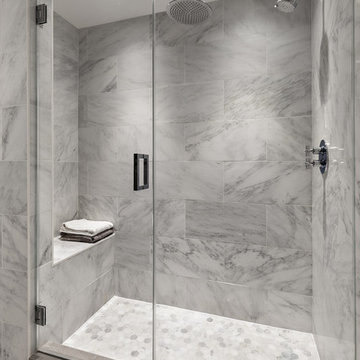
Idée de décoration pour une douche en alcôve tradition avec un carrelage gris, un carrelage blanc, un mur gris, un sol en carrelage de terre cuite et une cabine de douche à porte battante.

Photography by:
Connie Anderson Photography
Aménagement d'une petite salle d'eau classique avec un lavabo de ferme, un plan de toilette en marbre, WC à poser, un carrelage blanc, mosaïque, un mur gris, un sol en carrelage de terre cuite, une douche ouverte, une cabine de douche avec un rideau, un sol blanc, un placard à porte vitrée et des portes de placard blanches.
Aménagement d'une petite salle d'eau classique avec un lavabo de ferme, un plan de toilette en marbre, WC à poser, un carrelage blanc, mosaïque, un mur gris, un sol en carrelage de terre cuite, une douche ouverte, une cabine de douche avec un rideau, un sol blanc, un placard à porte vitrée et des portes de placard blanches.

The main space features a soaking tub and vanity, while the sauna, shower and toilet rooms are arranged along one side of the room.
Gus Cantavero Photography

Idées déco pour un WC et toilettes classique avec un mur bleu, un sol en carrelage de terre cuite, du papier peint, boiseries, un plan vasque et un sol blanc.

A custom bathroom with natural lighting.
Exemple d'une salle d'eau chic en bois foncé de taille moyenne avec un placard avec porte à panneau encastré, une douche à l'italienne, WC à poser, un carrelage blanc, mosaïque, un mur blanc, un sol en carrelage de terre cuite, un lavabo de ferme, un plan de toilette en surface solide, un sol blanc, une cabine de douche avec un rideau, un plan de toilette blanc, meuble simple vasque et meuble-lavabo sur pied.
Exemple d'une salle d'eau chic en bois foncé de taille moyenne avec un placard avec porte à panneau encastré, une douche à l'italienne, WC à poser, un carrelage blanc, mosaïque, un mur blanc, un sol en carrelage de terre cuite, un lavabo de ferme, un plan de toilette en surface solide, un sol blanc, une cabine de douche avec un rideau, un plan de toilette blanc, meuble simple vasque et meuble-lavabo sur pied.

Cette photo montre une grande salle de bain principale chic avec un placard à porte shaker, des portes de placard bleues, une baignoire indépendante, une douche d'angle, WC séparés, du carrelage en marbre, un mur blanc, un sol en carrelage de terre cuite, un lavabo encastré, un plan de toilette en marbre, un sol gris, une cabine de douche à porte battante, un plan de toilette gris, meuble double vasque, meuble-lavabo encastré, un banc de douche et une fenêtre.

Exemple d'une salle de bain principale chic avec un placard à porte shaker, des portes de placard blanches, une baignoire indépendante, un mur gris, un sol en carrelage de terre cuite, un lavabo encastré, un sol multicolore, un plan de toilette blanc, meuble double vasque et meuble-lavabo encastré.
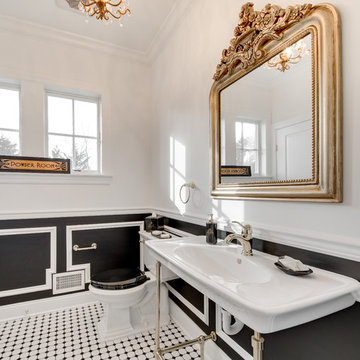
Joe DiDario Photography
Réalisation d'un WC et toilettes tradition avec WC séparés, un mur blanc, un sol en carrelage de terre cuite, un lavabo suspendu et un sol blanc.
Réalisation d'un WC et toilettes tradition avec WC séparés, un mur blanc, un sol en carrelage de terre cuite, un lavabo suspendu et un sol blanc.

This master bathroom is elegant and rich. The materials used are all premium materials yet they are not boastful, creating a true old world quality. The sea-foam colored hand made and glazed wall tiles are meticulously placed to create straight lines despite the abnormal shapes. The Restoration Hardware sconces and orb chandelier both complement and contrast the traditional style of the furniture vanity, Rohl plumbing fixtures and claw foot tub.
Design solutions include selecting mosaic hexagonal Calcutta gold floor tile as the perfect complement to the horizontal and linear look of the wall tile. As well, the crown molding is set at the elevation of the shower soffit and top of the window casing (not seen here) to provide a purposeful termination of the tile. Notice the full tiles at the top and bottom of the wall, small details such as this are what really brings the architect's intention to full expression with our projects.
Beautifully appointed custom home near Venice Beach, FL. Designed with the south Florida cottage style that is prevalent in Naples. Every part of this home is detailed to show off the work of the craftsmen that created it.

Réalisation d'une petite douche en alcôve tradition en bois foncé avec un placard à porte shaker, une baignoire en alcôve, WC séparés, un carrelage bleu, des carreaux de porcelaine, un mur bleu, un sol en carrelage de terre cuite, un lavabo encastré et un plan de toilette en quartz.

Photography: Ben Gebo
Réalisation d'une petite douche en alcôve principale tradition avec un placard à porte shaker, WC suspendus, un carrelage blanc, un carrelage de pierre, un mur blanc, un sol en carrelage de terre cuite, un lavabo encastré, un plan de toilette en marbre, des portes de placard blanches, une cabine de douche à porte battante et un sol blanc.
Réalisation d'une petite douche en alcôve principale tradition avec un placard à porte shaker, WC suspendus, un carrelage blanc, un carrelage de pierre, un mur blanc, un sol en carrelage de terre cuite, un lavabo encastré, un plan de toilette en marbre, des portes de placard blanches, une cabine de douche à porte battante et un sol blanc.
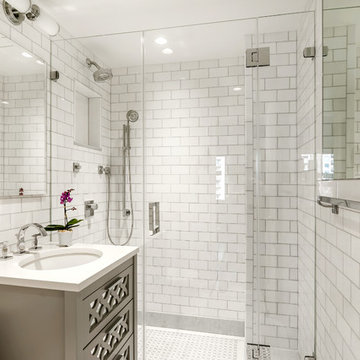
Renovated Master bath "After" photo of a gut renovation of a 1960's apartment on Central Park West, New York
Photo: Elizabeth Dooley
Idées déco pour une petite douche en alcôve principale classique avec des portes de placard grises, un carrelage blanc, un carrelage métro, un mur blanc, un sol en carrelage de terre cuite, un lavabo encastré, un plan de toilette en quartz modifié et un placard avec porte à panneau encastré.
Idées déco pour une petite douche en alcôve principale classique avec des portes de placard grises, un carrelage blanc, un carrelage métro, un mur blanc, un sol en carrelage de terre cuite, un lavabo encastré, un plan de toilette en quartz modifié et un placard avec porte à panneau encastré.
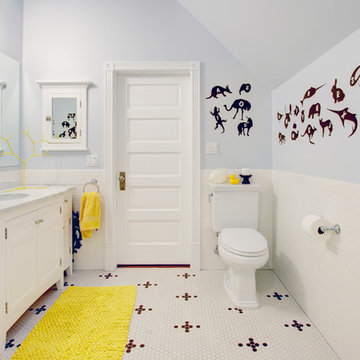
http://www.whistlephotography.com/
Inspiration pour une salle de bain traditionnelle de taille moyenne pour enfant avec un carrelage métro, un placard avec porte à panneau encastré, des portes de placard blanches, WC séparés, un carrelage blanc, un mur gris, un lavabo encastré, un plan de toilette en marbre, un sol en carrelage de terre cuite, un sol blanc et un plan de toilette gris.
Inspiration pour une salle de bain traditionnelle de taille moyenne pour enfant avec un carrelage métro, un placard avec porte à panneau encastré, des portes de placard blanches, WC séparés, un carrelage blanc, un mur gris, un lavabo encastré, un plan de toilette en marbre, un sol en carrelage de terre cuite, un sol blanc et un plan de toilette gris.

Idée de décoration pour une salle de bain tradition avec un carrelage noir et blanc, un mur blanc, un sol en carrelage de terre cuite, un lavabo de ferme et meuble double vasque.

This compact bathroom went from a room without storage and shower to a place with it all.
Idée de décoration pour une petite salle d'eau tradition avec un placard à porte shaker, des portes de placard grises, une douche d'angle, WC à poser, un carrelage gris, un carrelage métro, un mur blanc, un sol en carrelage de terre cuite, un lavabo encastré, un plan de toilette en quartz modifié, un sol blanc, une cabine de douche à porte battante, un plan de toilette blanc, meuble simple vasque et meuble-lavabo encastré.
Idée de décoration pour une petite salle d'eau tradition avec un placard à porte shaker, des portes de placard grises, une douche d'angle, WC à poser, un carrelage gris, un carrelage métro, un mur blanc, un sol en carrelage de terre cuite, un lavabo encastré, un plan de toilette en quartz modifié, un sol blanc, une cabine de douche à porte battante, un plan de toilette blanc, meuble simple vasque et meuble-lavabo encastré.

custom builder, custom home, luxury home,
Idée de décoration pour une salle de bain tradition avec un placard avec porte à panneau encastré, des portes de placard beiges, une baignoire en alcôve, un combiné douche/baignoire, un carrelage beige, un carrelage métro, un mur gris, un sol en carrelage de terre cuite, une cabine de douche avec un rideau, un plan de toilette blanc, une niche et meuble-lavabo encastré.
Idée de décoration pour une salle de bain tradition avec un placard avec porte à panneau encastré, des portes de placard beiges, une baignoire en alcôve, un combiné douche/baignoire, un carrelage beige, un carrelage métro, un mur gris, un sol en carrelage de terre cuite, une cabine de douche avec un rideau, un plan de toilette blanc, une niche et meuble-lavabo encastré.
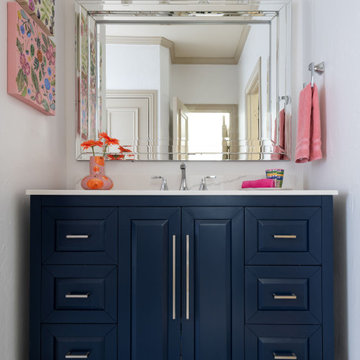
This quaint home, located in Plano’s prestigious Willow Bend Polo Club, underwent some super fun updates during our renovation and refurnishing project! The clients’ love for bright colors, mid-century modern elements, and bold looks led us to designing a black and white bathroom with black paned glass, colorful hues in the game room and bedrooms, and a sleek new “work from home” space for working in style. The clients love using their new spaces and have decided to let us continue designing these looks throughout additional areas in the home!

Reconstructed early 21st century bathroom which pays homage to the historical craftsman style home which it inhabits. Chrome fixtures pronounce themselves from the sleek wainscoting subway tile while the hexagonal mosaic flooring balances the brightness of the space with a pleasing texture.
1

