Idées déco de salles de bains et WC classiques avec un sol violet
Trier par :
Budget
Trier par:Populaires du jour
1 - 17 sur 17 photos
1 sur 3
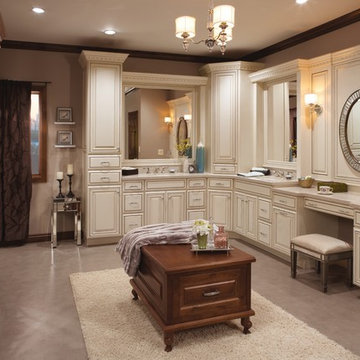
Cette photo montre une grande salle de bain principale chic avec un placard avec porte à panneau surélevé, des portes de placard blanches, un sol en vinyl, un lavabo encastré, un plan de toilette en quartz, un sol violet, un mur beige et un plan de toilette gris.
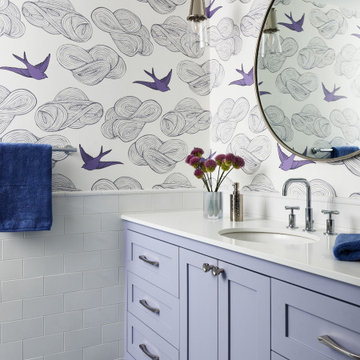
Exemple d'une salle d'eau chic de taille moyenne avec des portes de placard violettes, un mur multicolore, un sol violet, un plan de toilette blanc, meuble simple vasque, meuble-lavabo encastré et du papier peint.
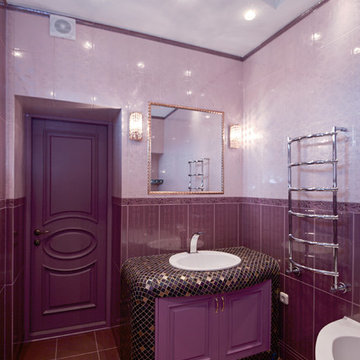
Exemple d'une salle de bain chic de taille moyenne pour enfant avec un placard avec porte à panneau surélevé, des portes de placard violettes, une baignoire d'angle, WC suspendus, un carrelage rose, des carreaux de céramique, un mur rose, un sol en carrelage de céramique, un lavabo posé, un plan de toilette en carrelage, un sol violet et un plan de toilette violet.
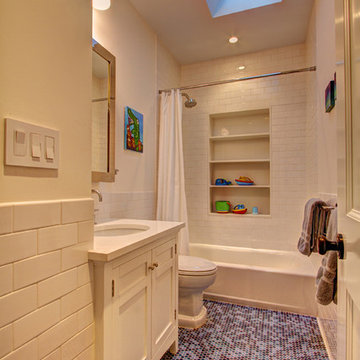
Kids' bathroom.
Photography by Marc Valencia.
Cette image montre une salle de bain traditionnelle pour enfant avec un lavabo encastré, un placard à porte shaker, des portes de placard blanches, un plan de toilette en quartz modifié, une baignoire en alcôve, un combiné douche/baignoire, WC à poser, un carrelage blanc, un carrelage métro et un sol violet.
Cette image montre une salle de bain traditionnelle pour enfant avec un lavabo encastré, un placard à porte shaker, des portes de placard blanches, un plan de toilette en quartz modifié, une baignoire en alcôve, un combiné douche/baignoire, WC à poser, un carrelage blanc, un carrelage métro et un sol violet.
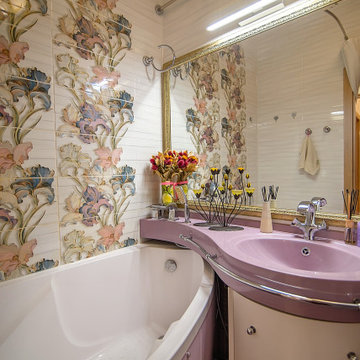
Сантехника - "Идеальная ванная" , фабрика "Цвет и стиль"
Cette photo montre une salle de bain principale chic de taille moyenne avec des portes de placard violettes, une baignoire d'angle, WC suspendus, un carrelage multicolore, des carreaux de céramique, un mur multicolore, un sol en carrelage de céramique, un lavabo suspendu, un plan de toilette en surface solide, un sol violet, un plan de toilette violet, des toilettes cachées, meuble simple vasque et meuble-lavabo suspendu.
Cette photo montre une salle de bain principale chic de taille moyenne avec des portes de placard violettes, une baignoire d'angle, WC suspendus, un carrelage multicolore, des carreaux de céramique, un mur multicolore, un sol en carrelage de céramique, un lavabo suspendu, un plan de toilette en surface solide, un sol violet, un plan de toilette violet, des toilettes cachées, meuble simple vasque et meuble-lavabo suspendu.
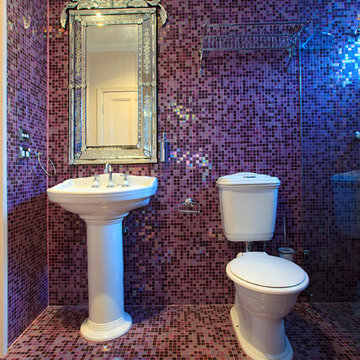
Exemple d'une petite salle d'eau chic avec une douche d'angle, WC séparés, mosaïque, un mur violet, un sol en carrelage de terre cuite, un lavabo de ferme et un sol violet.
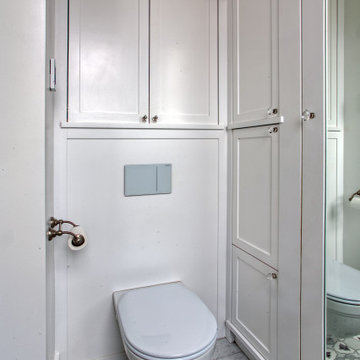
Our client purchased an apartment on the top floor of an old 1930’s building with expansive views of the San Francisco Bay from the palace of Fine Arts, Golden Gate Bridge, to Alcatraz Island. The existing apartment retained some of the original detailing and the owner wished to enhance and build on the existing traditional themes that existed there. We reconfigured the apartment to add another bedroom, relocated the kitchen, and remodeled the remaining spaces.
The design included moving the kitchen to free up space to add an additional bedroom. We also did the interior design and detailing for the two existing bathrooms. The master bath was reconfigured entirely.
We detailed and guided the selection of all of the fixtures, finishes and lighting design for a complete and integrated interior design of all of the spaces.
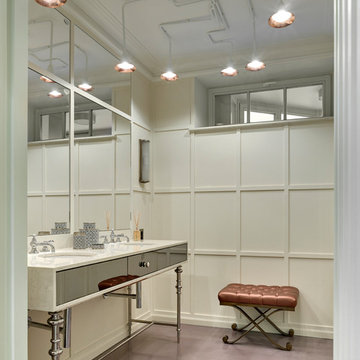
Архитектурное Бюро Олега Клодта. Фотограф Сергей Ананьев
Aménagement d'une salle de bain classique avec un placard à porte plane, une baignoire indépendante, un mur blanc, un lavabo encastré et un sol violet.
Aménagement d'une salle de bain classique avec un placard à porte plane, une baignoire indépendante, un mur blanc, un lavabo encastré et un sol violet.
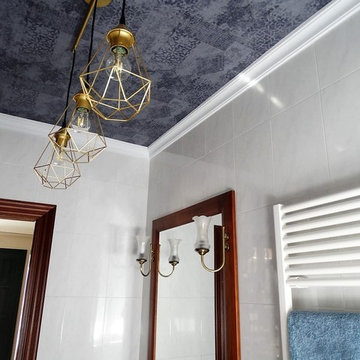
En este cuarto de baño hemos cambiado la iluminación del techo y hemos empapelado el techo con un papel a tono con el suelo.
Idées déco pour une salle de bain classique de taille moyenne avec un placard en trompe-l'oeil, des portes de placard blanches, WC séparés, un carrelage blanc, des carreaux de céramique, un mur blanc, un sol en carrelage de céramique, un lavabo posé, un plan de toilette en marbre, un sol violet et une cabine de douche à porte coulissante.
Idées déco pour une salle de bain classique de taille moyenne avec un placard en trompe-l'oeil, des portes de placard blanches, WC séparés, un carrelage blanc, des carreaux de céramique, un mur blanc, un sol en carrelage de céramique, un lavabo posé, un plan de toilette en marbre, un sol violet et une cabine de douche à porte coulissante.
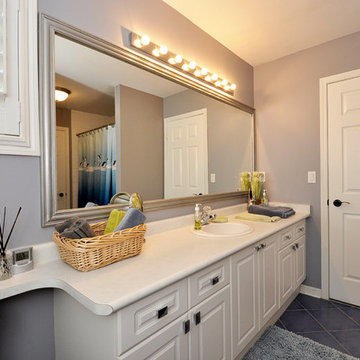
Ceiling, Walls, Doors And Trims All Painted.
Cette image montre une salle de bain principale traditionnelle de taille moyenne avec un placard avec porte à panneau surélevé, des portes de placard blanches, une baignoire en alcôve, un combiné douche/baignoire, WC à poser, un mur gris, un sol en carrelage de céramique, un lavabo posé, un plan de toilette en stratifié, un sol violet, une cabine de douche avec un rideau et un plan de toilette blanc.
Cette image montre une salle de bain principale traditionnelle de taille moyenne avec un placard avec porte à panneau surélevé, des portes de placard blanches, une baignoire en alcôve, un combiné douche/baignoire, WC à poser, un mur gris, un sol en carrelage de céramique, un lavabo posé, un plan de toilette en stratifié, un sol violet, une cabine de douche avec un rideau et un plan de toilette blanc.
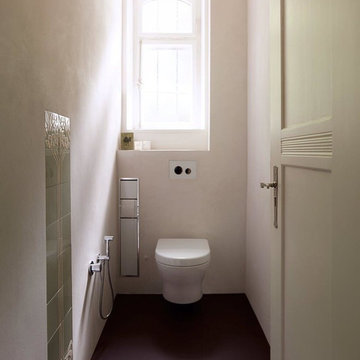
arabische Toilette
Exemple d'un WC suspendu chic avec un carrelage vert et un sol violet.
Exemple d'un WC suspendu chic avec un carrelage vert et un sol violet.
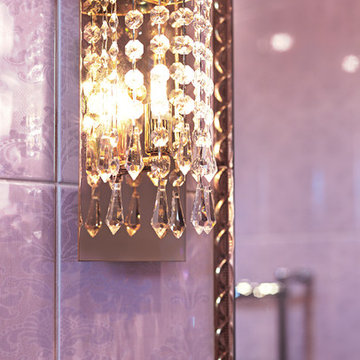
Рама зеркала - керамический бордюр с золотой поталью
Cette image montre une salle de bain traditionnelle de taille moyenne pour enfant avec un placard avec porte à panneau surélevé, des portes de placard violettes, une baignoire d'angle, WC suspendus, un carrelage rose, des carreaux de céramique, un mur rose, un sol en carrelage de céramique, un lavabo posé, un plan de toilette en carrelage, un sol violet et un plan de toilette violet.
Cette image montre une salle de bain traditionnelle de taille moyenne pour enfant avec un placard avec porte à panneau surélevé, des portes de placard violettes, une baignoire d'angle, WC suspendus, un carrelage rose, des carreaux de céramique, un mur rose, un sol en carrelage de céramique, un lavabo posé, un plan de toilette en carrelage, un sol violet et un plan de toilette violet.
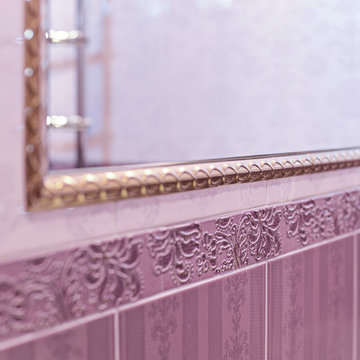
Рама зеркала - керамический бордюр с золотой поталью
Aménagement d'une salle de bain classique de taille moyenne pour enfant avec un placard avec porte à panneau surélevé, des portes de placard violettes, une baignoire d'angle, WC suspendus, un carrelage rose, des carreaux de céramique, un mur rose, un sol en carrelage de céramique, un lavabo posé, un plan de toilette en carrelage, un sol violet et un plan de toilette violet.
Aménagement d'une salle de bain classique de taille moyenne pour enfant avec un placard avec porte à panneau surélevé, des portes de placard violettes, une baignoire d'angle, WC suspendus, un carrelage rose, des carreaux de céramique, un mur rose, un sol en carrelage de céramique, un lavabo posé, un plan de toilette en carrelage, un sol violet et un plan de toilette violet.
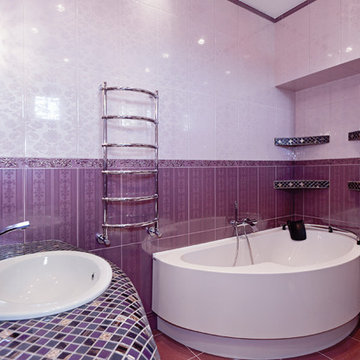
Cette image montre une salle de bain traditionnelle de taille moyenne pour enfant avec un placard avec porte à panneau surélevé, des portes de placard violettes, une baignoire d'angle, WC suspendus, un carrelage rose, des carreaux de céramique, un mur rose, un sol en carrelage de céramique, un lavabo posé, un plan de toilette en carrelage, un sol violet et un plan de toilette violet.
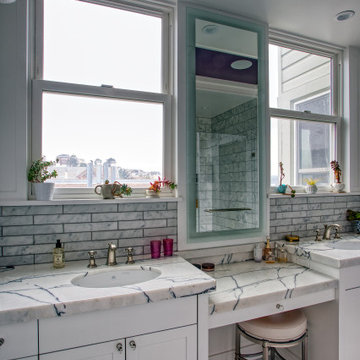
Our client purchased an apartment on the top floor of an old 1930’s building with expansive views of the San Francisco Bay from the palace of Fine Arts, Golden Gate Bridge, to Alcatraz Island. The existing apartment retained some of the original detailing and the owner wished to enhance and build on the existing traditional themes that existed there. We reconfigured the apartment to add another bedroom, relocated the kitchen, and remodeled the remaining spaces.
The design included moving the kitchen to free up space to add an additional bedroom. We also did the interior design and detailing for the two existing bathrooms. The master bath was reconfigured entirely.
We detailed and guided the selection of all of the fixtures, finishes and lighting design for a complete and integrated interior design of all of the spaces.
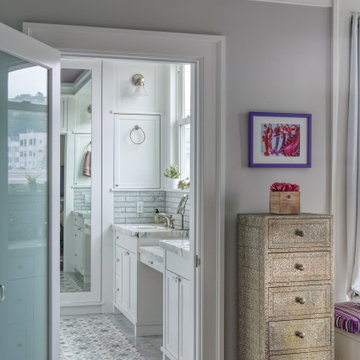
Our client purchased an apartment on the top floor of an old 1930’s building with expansive views of the San Francisco Bay from the palace of Fine Arts, Golden Gate Bridge, to Alcatraz Island. The existing apartment retained some of the original detailing and the owner wished to enhance and build on the existing traditional themes that existed there. We reconfigured the apartment to add another bedroom, relocated the kitchen, and remodeled the remaining spaces.
The design included moving the kitchen to free up space to add an additional bedroom. We also did the interior design and detailing for the two existing bathrooms. The master bath was reconfigured entirely.
We detailed and guided the selection of all of the fixtures, finishes and lighting design for a complete and integrated interior design of all of the spaces.
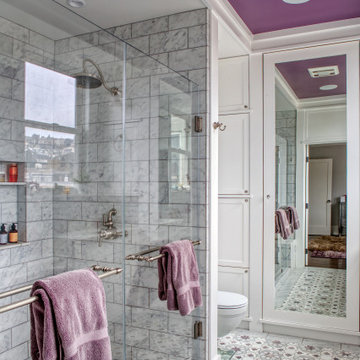
Our client purchased an apartment on the top floor of an old 1930’s building with expansive views of the San Francisco Bay from the palace of Fine Arts, Golden Gate Bridge, to Alcatraz Island. The existing apartment retained some of the original detailing and the owner wished to enhance and build on the existing traditional themes that existed there. We reconfigured the apartment to add another bedroom, relocated the kitchen, and remodeled the remaining spaces.
The design included moving the kitchen to free up space to add an additional bedroom. We also did the interior design and detailing for the two existing bathrooms. The master bath was reconfigured entirely.
We detailed and guided the selection of all of the fixtures, finishes and lighting design for a complete and integrated interior design of all of the spaces.
Idées déco de salles de bains et WC classiques avec un sol violet
1

