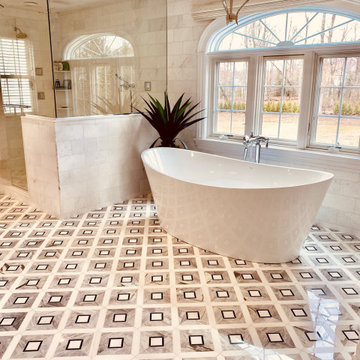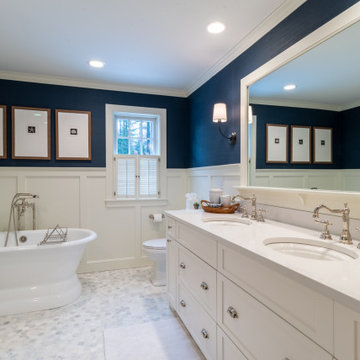Idées déco de salles de bains et WC classiques avec une douche double
Trier par :
Budget
Trier par:Populaires du jour
1 - 20 sur 12 087 photos
1 sur 3

Idées déco pour une petite salle de bain principale classique en bois brun avec un placard à porte shaker, un carrelage blanc, un carrelage métro, un sol en carrelage de porcelaine, un lavabo encastré, un plan de toilette en quartz, une cabine de douche à porte battante, un plan de toilette blanc, une douche double, un mur blanc et un sol gris.

Since the homeowners could not see themselves using the soaking tub, it was left out to make room for a large double shower.
Exemple d'une grande salle de bain principale chic avec un lavabo encastré, un plan de toilette en granite, une douche double, un carrelage blanc, un carrelage de pierre, un mur bleu et un sol en carrelage de porcelaine.
Exemple d'une grande salle de bain principale chic avec un lavabo encastré, un plan de toilette en granite, une douche double, un carrelage blanc, un carrelage de pierre, un mur bleu et un sol en carrelage de porcelaine.

Custom designed bathroom with waterfall mosaic tile detail, lighted medicine cabinets, light washed wood vanity, quartz countertops and gunmetal gray plumbing fixtures.

Réalisation d'une grande salle de bain principale tradition avec un placard avec porte à panneau encastré, des portes de placard marrons, une baignoire indépendante, une douche double, WC à poser, un carrelage blanc, du carrelage en marbre, un mur beige, un sol en marbre, un lavabo encastré, un plan de toilette en marbre, un sol blanc, une cabine de douche à porte battante, un plan de toilette blanc, meuble double vasque, meuble-lavabo encastré et du papier peint.

The master bathroom is designed with muted tones for a warm, relaxing atmosphere. The large double vanity provides generous space for storage and dressing. The shower is designed with double wall mounted shower heads and one overhead rain shower. A large soaking tub looks out over the private back yard.

Inspiration pour une salle de bain principale traditionnelle en bois brun de taille moyenne avec un placard en trompe-l'oeil, une baignoire indépendante, une douche double, WC à poser, un carrelage beige, des carreaux de porcelaine, un mur beige, un sol en carrelage de porcelaine, un lavabo encastré et un plan de toilette en granite.

Patrick O'Loughlin, Content Craftsmen
Aménagement d'une salle d'eau longue et étroite classique avec un placard avec porte à panneau encastré, des portes de placard blanches, une douche double, un carrelage blanc, des carreaux de céramique, un mur bleu, un sol en carrelage de terre cuite, un lavabo encastré et un plan de toilette en marbre.
Aménagement d'une salle d'eau longue et étroite classique avec un placard avec porte à panneau encastré, des portes de placard blanches, une douche double, un carrelage blanc, des carreaux de céramique, un mur bleu, un sol en carrelage de terre cuite, un lavabo encastré et un plan de toilette en marbre.

Main bathroom for the home is breathtaking with it's floor to ceiling terracotta hand-pressed tiles on the shower wall. walk around shower panel, brushed brass fittings and fixtures and then there's the arched mirrors and floating vanity in warm timber. Just stunning.

Exemple d'une petite salle de bain principale chic avec un placard à porte shaker, des portes de placard bleues, une douche double, WC à poser, un carrelage bleu, des carreaux de céramique, un mur blanc, un sol en carrelage de céramique, un lavabo encastré, un plan de toilette en quartz modifié, un sol blanc, une cabine de douche à porte coulissante, un plan de toilette blanc, une niche, meuble simple vasque, meuble-lavabo sur pied, un plafond voûté et du papier peint.

Réalisation d'une grande salle de bain principale tradition avec un placard avec porte à panneau encastré, des portes de placard grises, une baignoire posée, une douche double, WC séparés, un carrelage blanc, du carrelage en marbre, un mur gris, un sol en marbre, un lavabo encastré, un plan de toilette en quartz modifié, un sol blanc, une cabine de douche à porte battante, un plan de toilette blanc, un banc de douche, meuble double vasque, meuble-lavabo encastré et du papier peint.

Exemple d'une grande salle de bain principale chic avec un placard avec porte à panneau surélevé, des portes de placards vertess, une baignoire indépendante, une douche double, WC à poser, un carrelage blanc, du carrelage en marbre, un mur gris, un sol en bois brun, un lavabo encastré, un plan de toilette en marbre, un sol marron, une cabine de douche à porte battante, un plan de toilette blanc, un banc de douche, meuble double vasque et meuble-lavabo encastré.

Charming and timeless, 5 bedroom, 3 bath, freshly-painted brick Dutch Colonial nestled in the quiet neighborhood of Sauer’s Gardens (in the Mary Munford Elementary School district)! We have fully-renovated and expanded this home to include the stylish and must-have modern upgrades, but have also worked to preserve the character of a historic 1920’s home. As you walk in to the welcoming foyer, a lovely living/sitting room with original fireplace is on your right and private dining room on your left. Go through the French doors of the sitting room and you’ll enter the heart of the home – the kitchen and family room. Featuring quartz countertops, two-toned cabinetry and large, 8’ x 5’ island with sink, the completely-renovated kitchen also sports stainless-steel Frigidaire appliances, soft close doors/drawers and recessed lighting. The bright, open family room has a fireplace and wall of windows that overlooks the spacious, fenced back yard with shed. Enjoy the flexibility of the first-floor bedroom/private study/office and adjoining full bath. Upstairs, the owner’s suite features a vaulted ceiling, 2 closets and dual vanity, water closet and large, frameless shower in the bath. Three additional bedrooms (2 with walk-in closets), full bath and laundry room round out the second floor. The unfinished basement, with access from the kitchen/family room, offers plenty of storage.

Cette image montre une salle de bain principale traditionnelle de taille moyenne avec un placard à porte shaker, des portes de placard beiges, une baignoire en alcôve, une douche double, WC à poser, un carrelage blanc, du carrelage en marbre, un mur blanc, parquet clair, un lavabo encastré, un plan de toilette en quartz modifié, un sol blanc, une cabine de douche à porte battante, un plan de toilette blanc, un banc de douche, meuble double vasque et meuble-lavabo encastré.

Cette photo montre une salle de bain principale chic avec un placard à porte shaker, des portes de placard blanches, une douche double, WC séparés, un carrelage blanc, des carreaux de porcelaine, un mur blanc, un lavabo encastré, un plan de toilette en marbre, un sol blanc, une cabine de douche à porte battante, un plan de toilette gris, une niche, meuble double vasque et meuble-lavabo sur pied.

Réalisation d'une grande salle de bain principale tradition avec un placard avec porte à panneau encastré, des portes de placard grises, une baignoire indépendante, une douche double, un carrelage gris, du carrelage en marbre, un mur beige, un sol en marbre, un lavabo encastré, un plan de toilette en quartz modifié, un sol gris, une cabine de douche à porte battante, un plan de toilette blanc, un banc de douche, meuble double vasque, meuble-lavabo encastré et un plafond voûté.

The tile is what makes this master bathroom distinctive against the while marble walls. The pattern was laid in a diagonal direction with a contemporary free standiing bathr tub, The shower is a steam shower outfitted with clean glass.

What is the secret to a beautiful bath in 2020? A comforting warm room with natural light and a simple serene setting. Add inspiring colors that suggest a feeling of nature and wellness.
This serene bath was designed by Jackie Friberg along with the talented homeowner. The inspiration was to provide a tranquil and relaxing retreat to unwind in after a busy day. The classics are always calming elements which provide a level of simplicity along with the dark navy wallpaper for energy and brightness.

Cette image montre une salle de bain principale traditionnelle avec des portes de placard grises, une douche double, un carrelage gris, des carreaux de céramique, un mur gris, un sol en carrelage de céramique, un lavabo encastré, un plan de toilette en marbre, un sol blanc, une cabine de douche à porte battante, un plan de toilette blanc et un placard à porte affleurante.

Gorgeous new Master Bathroom transformation. The old bathroom with columns, dropped soffit, dated materials, opened into this gorgeous new luxury master bath. By removing the soffit and exposing the beautiful ceiling line we accentuated the windows and view beyond. Relocating the shower, redefining the tub area, enlarging the vanity onto one long wall and specifying luxury materials completed this long awaited transformation.

Idée de décoration pour une salle de bain tradition en bois foncé avec un placard à porte shaker, une baignoire posée, une douche double, un carrelage multicolore, un mur bleu, un sol en carrelage de terre cuite, un lavabo encastré, un sol multicolore, une cabine de douche à porte battante et un plan de toilette gris.
Idées déco de salles de bains et WC classiques avec une douche double
1

