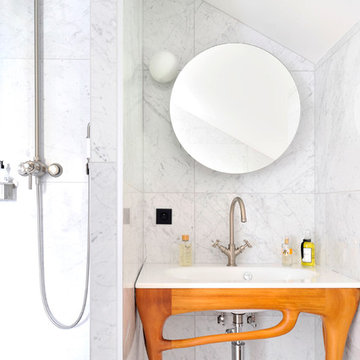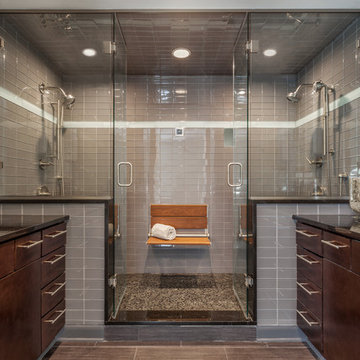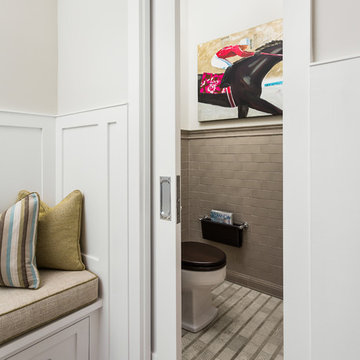Idées déco de salles de bains et WC classiques avec un carrelage gris
Trier par :
Budget
Trier par:Populaires du jour
1 - 20 sur 47 788 photos
1 sur 3

Frenchie Cristogatin
Réalisation d'une salle d'eau tradition avec un placard sans porte, une douche d'angle, un carrelage gris, un lavabo intégré et un plan de toilette blanc.
Réalisation d'une salle d'eau tradition avec un placard sans porte, une douche d'angle, un carrelage gris, un lavabo intégré et un plan de toilette blanc.

Cette image montre une salle de bain traditionnelle en bois foncé avec un placard à porte plane, une douche double, un carrelage gris, un mur gris, un lavabo encastré, un sol gris et une cabine de douche à porte battante.

Each of the two custom vanities provide plenty of space for personal items as well as storage. Brushed gold mirrors, sconces, sink fittings, and hardware shine bright against the neutral grey wall and dark brown vanities.

Interior Design: Allard + Roberts Interior Design
Construction: K Enterprises
Photography: David Dietrich Photography
Idées déco pour une salle de bain principale classique en bois brun de taille moyenne avec une douche double, WC séparés, un carrelage gris, des carreaux de céramique, un mur blanc, un sol en carrelage de céramique, un lavabo encastré, un plan de toilette en quartz modifié, un sol gris, une cabine de douche à porte battante, un plan de toilette blanc et un placard à porte shaker.
Idées déco pour une salle de bain principale classique en bois brun de taille moyenne avec une douche double, WC séparés, un carrelage gris, des carreaux de céramique, un mur blanc, un sol en carrelage de céramique, un lavabo encastré, un plan de toilette en quartz modifié, un sol gris, une cabine de douche à porte battante, un plan de toilette blanc et un placard à porte shaker.

Inspiration pour une salle de bain traditionnelle en bois brun avec un placard à porte shaker, une douche d'angle, un carrelage gris, un mur gris, un lavabo encastré, un sol gris, une cabine de douche à porte battante, un plan de toilette blanc, meuble double vasque et meuble-lavabo encastré.

Stunning master bath with custom tile floor and stone shower, countertops, and trim.
Custom white back-lit built-ins with glass fronts, mirror-mounted polished nickel sconces, and polished nickel pendant light. Polished nickel hardware and finishes. Separate water closet with frosted glass door. Deep soaking tub with Lefroy Brooks free-standing tub mixer. Spacious marble curbless shower with glass door, rain shower, hand shower, and steam shower.

We choose to highlight this project because even though it is a more traditional design style its light neutral color palette represents the beach lifestyle of the south bay. Our relationship with this family started when they attended one of our complimentary educational seminars to learn more about the design / build approach to remodeling. They had been working with an architect and were having trouble getting their vision to translate to the plans. They were looking to add on to their south Redondo home in a manner that would allow for seamless transition between their indoor and outdoor space. Design / Build ended up to be the perfect solution to their remodeling need.
As the project started coming together and our clients were able to visualize their dream, they trusted us to add the adjacent bathroom remodel as a finishing touch. In keeping with our light and warm palette we selected ocean blue travertine for the floor and installed a complimentary tile wainscot. The tile wainscot is comprised of hand-made ceramic crackle tile accented with Lunada Bay Selenium Silk blend glass mosaic tile. However the piéce de résistance is the frameless shower enclosure with a wave cut top.

Cette image montre une salle d'eau traditionnelle de taille moyenne avec un placard à porte shaker, des portes de placard blanches, une douche d'angle, WC séparés, un carrelage gris, un carrelage blanc, du carrelage en marbre, un mur gris, un sol en vinyl, un lavabo encastré, un plan de toilette en quartz, un sol gris et une cabine de douche à porte battante.

Design by Joanna Hartman
Photography by Ryann Ford
Styling by Adam Fortner
This bath features 3cm Bianco Carrera Marble at the vanities, Restoration Hardware, Ann Sacks "Savoy" 3X6 and 2x4 tile in Dove on shower walls and backsplash, D190 Payette Liner for shower walls and niche, 3" Carrara Hex honed and polished floor and shower floor tile, Benjamin Moore "River Reflections" paint, and Restoration Hardware chrome Dillon sconces.

Waynesboro master bath renovation in Houston, Texas. This is a small 5'x12' bathroom that we were able to squeeze a lot of nice features into. When dealing with a very small vanity top, using a wall mounted faucet frees up your counter space. The use of large 24x24 tiles in the small shower cuts down on the busyness of grout lines and gives a larger scale to the small space. The wall behind the commode is shared with another bath and is actually 8" deep, so we boxed out that space and have a very deep storage cabinet that looks shallow from the outside. A large sheet glass mirror mounted with standoffs also helps the space to feel larger.
Granite: Brown Sucuri 3cm
Vanity: Stained mahogany, custom made by our carpenter
Wall Tile: Emser Paladino Albanelle 24x24
Floor Tile: Emser Perspective Gray 12x24
Accent Tile: Emser Silver Marble Mini Offset
Liner Tile: Emser Silver Cigaro 1x12
Wall Paint Color: Sherwin Williams Oyster Bay
Trim Paint Color: Sherwin Williams Alabaster
Plumbing Fixtures: Danze
Lighting: Kenroy Home Margot Mini Pendants
Toilet: American Standard Champion 4
All Photos by Curtis Lawson

Réalisation d'une salle de bain principale tradition de taille moyenne avec un placard avec porte à panneau encastré, des portes de placard blanches, une baignoire indépendante, une douche d'angle, WC à poser, un carrelage gris, du carrelage en marbre, un mur gris, un sol en marbre, un lavabo encastré, un plan de toilette en marbre, un sol gris, une cabine de douche à porte battante, un plan de toilette gris, une niche, meuble double vasque, meuble-lavabo encastré et boiseries.

Photo by Christopher Carter
Exemple d'une salle de bain principale chic de taille moyenne avec une cabine de douche à porte battante, une baignoire indépendante, une douche ouverte, un carrelage gris, du carrelage en marbre, un mur noir, un sol en carrelage de porcelaine, un plan de toilette en marbre, un sol gris et un plan de toilette gris.
Exemple d'une salle de bain principale chic de taille moyenne avec une cabine de douche à porte battante, une baignoire indépendante, une douche ouverte, un carrelage gris, du carrelage en marbre, un mur noir, un sol en carrelage de porcelaine, un plan de toilette en marbre, un sol gris et un plan de toilette gris.

True Spaces Photography
Réalisation d'une douche en alcôve principale tradition avec un placard à porte shaker, des portes de placard blanches, une baignoire indépendante, un carrelage gris, carrelage en métal, un mur blanc, un sol en marbre, un lavabo encastré, un plan de toilette en marbre, un sol gris, une cabine de douche à porte battante et un plan de toilette gris.
Réalisation d'une douche en alcôve principale tradition avec un placard à porte shaker, des portes de placard blanches, une baignoire indépendante, un carrelage gris, carrelage en métal, un mur blanc, un sol en marbre, un lavabo encastré, un plan de toilette en marbre, un sol gris, une cabine de douche à porte battante et un plan de toilette gris.

Aménagement d'une petite salle de bain classique avec un carrelage gris, un mur blanc et des toilettes cachées.

This is an older house in Rice University that needed an updated master bathroom. The original shower was only 36" x 36". Spa Bath Renovation Spring 2014, Design and build. We moved the tub, shower and toilet to different locations to make the bathroom look more organized. We used pure white caeserstone counter tops, hansgrohe metris faucet, glass mosaic tile (Daltile - City Lights), stand silver 12 x 24 porcelain floor cut into 4 x 24 strips to make the chevron pattern on the floor, shower glass panel, shower niche, rain shower head, wet bath floating tub. Custom cabinets in a grey stain with mirror doors and circle overlays. The tower in center features charging station for toothbrushes, iPADs, and cell phones. Spacious Spa Bath. TV in bathroom, large chandelier in bathroom. Half circle cabinet doors with mirrors. Anther chandelier in a master bathroom. Zig zag tile design, zig zag how to do floor, how to do a zig tag tile floor, chevron tile floor, zig zag floor cut tile, chevron floor cut tile, chevron tile pattern, how to make a tile chevron floor pattern, zig zag tile floor pattern.

Photo: Daniel Koepke
Inspiration pour un petit WC et toilettes traditionnel avec un lavabo suspendu, un carrelage gris, des carreaux en allumettes, WC séparés, un mur beige et un sol en bois brun.
Inspiration pour un petit WC et toilettes traditionnel avec un lavabo suspendu, un carrelage gris, des carreaux en allumettes, WC séparés, un mur beige et un sol en bois brun.

In this bathroom, a Medallion Gold Providence Vanity with Classic Paint Irish Crème was installed with Zodiaq Portfolio London Sky Corian on the countertop and on top of the window seat. A regular rectangular undermount sink with Vesi widespread lavatory faucet in brushed nickel. A Cardinal shower with partition in clear glass with brushed nickel hardware. Mansfield Pro-fit Air Massage bath and Brizo Transitional Hydrati shower with h2Okinetic technology in brushed nickel. Kohler Cimarron comfort height toilet in white.

We divided 1 oddly planned bathroom into 2 whole baths to make this family of four SO happy! Mom even got her own special bathroom so she doesn't have to share with hubby and the 2 small boys any more.

the client decided to eliminate the bathtub and install a large shower with partial fixed shower glass instead of a shower door
Idées déco pour une salle de bain principale classique de taille moyenne avec un placard à porte shaker, des portes de placard bleues, une douche ouverte, WC à poser, un carrelage gris, des carreaux de céramique, un mur gris, un sol en carrelage de terre cuite, un lavabo encastré, un plan de toilette en quartz modifié, un sol gris, aucune cabine, un plan de toilette gris, un banc de douche, meuble double vasque et boiseries.
Idées déco pour une salle de bain principale classique de taille moyenne avec un placard à porte shaker, des portes de placard bleues, une douche ouverte, WC à poser, un carrelage gris, des carreaux de céramique, un mur gris, un sol en carrelage de terre cuite, un lavabo encastré, un plan de toilette en quartz modifié, un sol gris, aucune cabine, un plan de toilette gris, un banc de douche, meuble double vasque et boiseries.

This luxurious master bathroom comes in a classic white and blue color scheme of timeless beauty. The navy blue floating double vanity is matched with an all white quartz countertop, Pirellone sink faucets, and a large linen closet. The bathroom floor is brought to life with a basket weave mosaic tile that continues into the large walk in shower, with both a rain shower-head and handheld shower head.
Idées déco de salles de bains et WC classiques avec un carrelage gris
1

