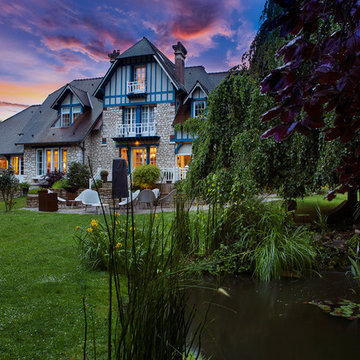Idées déco de maisons classiques

Une cuisine avec le nouveau système box, complètement intégrée et dissimulée dans le séjour et une salle à manger.
Aménagement d'une grande salle à manger classique avec un mur beige, un sol en travertin, aucune cheminée, un sol beige et poutres apparentes.
Aménagement d'une grande salle à manger classique avec un mur beige, un sol en travertin, aucune cheminée, un sol beige et poutres apparentes.
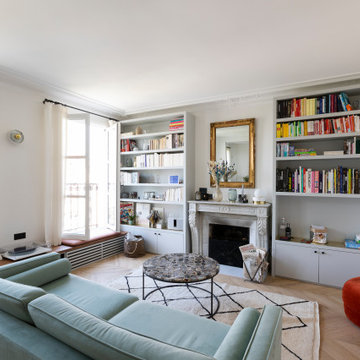
Crédits photo: Alexis Paoli
Inspiration pour un salon traditionnel de taille moyenne avec une salle de réception, un mur blanc, parquet clair, une cheminée standard, aucun téléviseur et un sol beige.
Inspiration pour un salon traditionnel de taille moyenne avec une salle de réception, un mur blanc, parquet clair, une cheminée standard, aucun téléviseur et un sol beige.
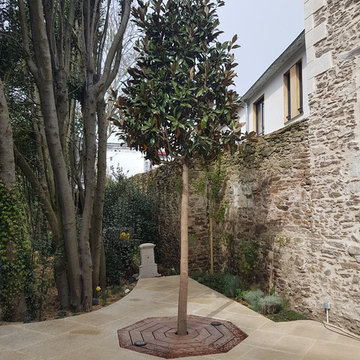
Cette photo montre un grand xéropaysage arrière chic au printemps avec un bassin, une exposition ensoleillée et des pavés en pierre naturelle.
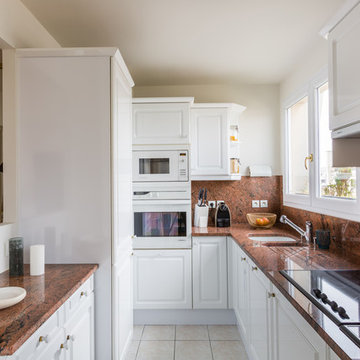
La cuisine a été conservée. Des ouvertures ont été crées de la cuisine vers l'entrée et de la cuisine vers le séjour afin d'ouvrir la cuisine sur la pièce de vie et lui donner plus de moderniser. Une couleur Champagne a été choisie pour donner un côté chic à cette cuisine.
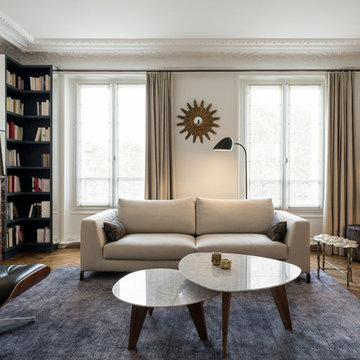
Cette photo montre un grand salon chic fermé avec une salle de réception, un mur beige, un sol en bois brun, une cheminée standard, un manteau de cheminée en pierre, aucun téléviseur, un sol marron et éclairage.

Idées déco pour une très grande salle de bain principale classique en bois foncé avec un placard à porte shaker, une baignoire indépendante, une douche d'angle, un carrelage gris, un carrelage blanc, du carrelage en marbre, un mur blanc, un sol en marbre, un lavabo encastré, un plan de toilette en marbre, un sol blanc et une cabine de douche à porte battante.

When my client had to move from her company office to work at home, she set up in the dining room. Despite her best efforts, this was not the long-term solution she was looking for. My client realized she needed a dedicated space not on the main floor of the home. On one hand, having your office space right next to the kitchen is handy. On the other hand, it made separating work and home life was not that easy.
The house was a ranch. In essence, the basement would run entire length of the home. As we came down the steps, we entered a time capsule. The house was built in the 1950’s. The walls were covered with original knotty pine paneling. There was a wood burning fireplace and considering this was a basement, high ceilings. In addition, there was everything her family could not store at their own homes. As we wound though the space, I though “wow this has potential”, Eventually, after walking through the laundry room we came to a small nicely lit room. This would be the office.
My client looked at me and asked what I thought. Undoubtedly, I said, this can be a great workspace, but do you really want to walk through this basement and laundry to get here? Without reservation, my client said where do we start?
Once the design was in place, we started the renovation. The knotty pine paneling had to go. Specifically, to add some insulation and control the dampness and humidity. The laundry room wall was relocated to create a hallway to the office.
At the far end of the room, we designated a workout zone. Weights, mats, exercise bike and television are at the ready for morning or afternoon workouts. The space can be concealed by a folding screen for party time. Doors to an old closet under the stairs were relocated to the workout area for hidden storage. Now we had nice wall for a beautiful console and mirror for storage and serving during parties.
In order to add architectural details, we covered the old ugly support columns with simple recessed millwork panels. This detail created a visual division between the bar area and the seating area in front of the fireplace. The old red brick on the fireplace surround was replaced with stack stone. A mantle was made from reclaimed wood. Additional reclaimed wood floating shelves left and right of the fireplace provides decorative display while maintaining a rustic element balancing the copper end table and leather swivel rocker.
We found an amazing rug which tied all of the colors together further defining the gathering space. Russet and burnt orange became the accent color unifying each space. With a bit of whimsy, a rather unusual light fixture which looks like roots from a tree growing through the ceiling is a conversation piece.
The office space is quite and removed from the main part of the basement. There is a desk large enough for multiple screens, a small bookcase holding office supplies and a comfortable chair for conference calls. Because working from home requires many online meetings, we added a shiplap wall painted in Hale Navy to contrast with the orange fabric on the chair. We finished the décor with a painting from my client’s father. This is the background online visitors will see.
The last and best part of the renovation is the beautiful bar. My client is an avid collector of wine. She already had the EuroCave refrigerator, so I incorporated it into the design. The cabinets are painted Temptation Grey from Benjamin Moore. The counter tops are my favorite hard working quartzite Brown Fantasy. The backsplash is a combination of rustic wood and old tin ceiling like porcelain tiles. Together with the textures of the reclaimed wood and hide poofs balanced against the smooth finish of the cabinets, we created a comfortable luxury for relaxing.
There is ample storage for bottles, cans, glasses, and anything else you can think of for a great party. In addition to the wine storage, we incorporated a beverage refrigerator, an ice maker, and a sink. Floating shelves with integrated lighting illuminate the back bar. The raised height of the front bar provides the perfect wine tasting and paring spot. I especially love the pendant lights which look like wine glasses.
Finally, I selected carpet for the stairs and office. It is perfect for noise reduction. Meanwhile for the overall flooring, I specifically selected a high-performance vinyl plank floor. We often use this product as it is perfect to install on a concrete floor. It is soft to walk on, easy to clean and does not reduce the overall height of the space.

Photos by Valerie Wilcox
Réalisation d'une très grande cuisine américaine encastrable tradition en U avec un évier encastré, un placard à porte shaker, des portes de placard bleues, un plan de travail en quartz modifié, parquet clair, îlot, un sol marron et un plan de travail bleu.
Réalisation d'une très grande cuisine américaine encastrable tradition en U avec un évier encastré, un placard à porte shaker, des portes de placard bleues, un plan de travail en quartz modifié, parquet clair, îlot, un sol marron et un plan de travail bleu.

Lake Front Country Estate Kitchen, designed by Tom Markalunas, built by Resort Custom Homes. Photography by Rachael Boling.
Exemple d'une grande cuisine chic en L avec un placard à porte shaker, des portes de placard blanches, un plan de travail en granite, une crédence blanche, une crédence en carrelage métro, un électroménager en acier inoxydable, un sol en bois brun et îlot.
Exemple d'une grande cuisine chic en L avec un placard à porte shaker, des portes de placard blanches, un plan de travail en granite, une crédence blanche, une crédence en carrelage métro, un électroménager en acier inoxydable, un sol en bois brun et îlot.

Inspiration pour une cuisine traditionnelle en U et bois brun de taille moyenne avec un évier encastré, un placard à porte shaker, un plan de travail en quartz modifié, une crédence blanche, une crédence en quartz modifié, un électroménager noir, un sol en bois brun, îlot, un sol marron, un plan de travail blanc, un plafond décaissé et un plafond en bois.

Visit The Korina 14803 Como Circle or call 941 907.8131 for additional information.
3 bedrooms | 4.5 baths | 3 car garage | 4,536 SF
The Korina is John Cannon’s new model home that is inspired by a transitional West Indies style with a contemporary influence. From the cathedral ceilings with custom stained scissor beams in the great room with neighboring pristine white on white main kitchen and chef-grade prep kitchen beyond, to the luxurious spa-like dual master bathrooms, the aesthetics of this home are the epitome of timeless elegance. Every detail is geared toward creating an upscale retreat from the hectic pace of day-to-day life. A neutral backdrop and an abundance of natural light, paired with vibrant accents of yellow, blues, greens and mixed metals shine throughout the home.
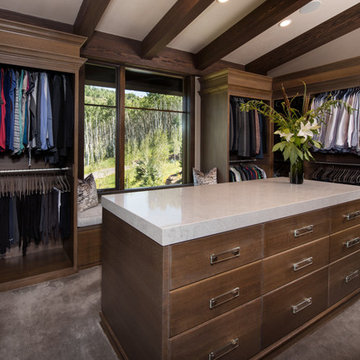
Ric Stovall
Cette photo montre un grand dressing chic en bois brun neutre avec un placard à porte plane, moquette et un sol gris.
Cette photo montre un grand dressing chic en bois brun neutre avec un placard à porte plane, moquette et un sol gris.

Warm family room with Fireplace focal point.
Cette photo montre un grand salon chic ouvert avec un mur blanc, parquet clair, une cheminée standard, un manteau de cheminée en pierre, un téléviseur fixé au mur, un sol marron et un plafond voûté.
Cette photo montre un grand salon chic ouvert avec un mur blanc, parquet clair, une cheminée standard, un manteau de cheminée en pierre, un téléviseur fixé au mur, un sol marron et un plafond voûté.

Amazing transformation of a large family Kitchen, including banquette seating around the table. Sub Zero and Wolf appliances and hardware by Armac Martin are some of the top-of-the-line finishes.
Space planning and cabinetry: Jennifer Howard, JWH
Cabinet Installation: JWH Construction Management
Photography: Tim Lenz.

Mr. and Mrs. Eades, the owners of this Chicago home, were inspired to build a Kalamazoo outdoor kitchen because of their love of cooking. “The grill became the center point for doing our outdoor kitchen,” Mr. Eades noted. After working long days, Mr. Eades and his wife, prefer to experiment with new recipes in the comfort of their own home. The Hybrid Fire Grill is the focal point of this compact outdoor kitchen. Weather-tight cabinetry was built into the masonry for storage, and an Artisan Fire Pizza Oven sits atop the countertop and allows the Eades’ to cook restaurant quality Neapolitan style pizzas in their own backyard.

A clean and efficiently planned laundry room on a second floor with 2 side by side washers and 2 side by side dryers. White built in cabinetry with walls covered in gray glass subway tiles.
Peter Rymwid Photography

The home office is used daily for this executive who works remotely. Everything was thoughtfully designed for the needs - a drink refrigerator and file drawers are built into the wall cabinetry; various lighting options, grass cloth wallpaper, swivel chairs and a wall-mounted tv

Michael Lee
Réalisation d'un petit bar de salon avec évier linéaire tradition en bois foncé avec un évier encastré, un placard à porte plane, une crédence noire, parquet foncé, un sol marron, un plan de travail en stéatite et une crédence miroir.
Réalisation d'un petit bar de salon avec évier linéaire tradition en bois foncé avec un évier encastré, un placard à porte plane, une crédence noire, parquet foncé, un sol marron, un plan de travail en stéatite et une crédence miroir.

Glencoe, IL kitchen remodel has small butler's pantry accommodating a breakfast beverage center and wine storage. Upper cabinets have wire mesh panels. Transitional style white custom kitchen cabinets built in Benvenuti and Stein's Evanston cabinet shop.
Norman Sizemore-photographer
Idées déco de maisons classiques
1



















