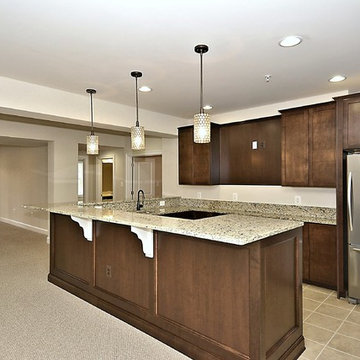Idées déco de cuisines classiques avec moquette
Trier par :
Budget
Trier par:Populaires du jour
1 - 20 sur 186 photos
1 sur 3

Mindy Mellingcamp
Réalisation d'une petite cuisine américaine tradition en U avec des portes de placard grises, un plan de travail en stratifié, une péninsule, un évier encastré, une crédence blanche, une crédence en dalle de pierre, un électroménager en acier inoxydable, moquette, un placard avec porte à panneau surélevé et un sol marron.
Réalisation d'une petite cuisine américaine tradition en U avec des portes de placard grises, un plan de travail en stratifié, une péninsule, un évier encastré, une crédence blanche, une crédence en dalle de pierre, un électroménager en acier inoxydable, moquette, un placard avec porte à panneau surélevé et un sol marron.
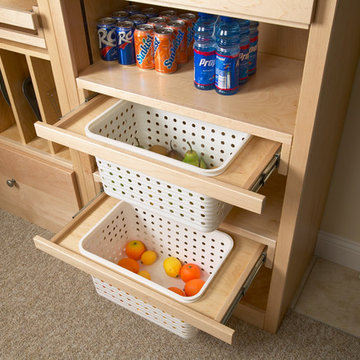
Jafa
Idée de décoration pour une grande arrière-cuisine tradition en bois clair avec un placard à porte plane, moquette et un sol marron.
Idée de décoration pour une grande arrière-cuisine tradition en bois clair avec un placard à porte plane, moquette et un sol marron.

Custom Amish built full height cabinetry, double island, quartz and granite counters, tiled backsplash. Hidden walk in pantry!
Idée de décoration pour une arrière-cuisine tradition en U et bois brun avec un évier encastré, un placard à porte shaker, un plan de travail en quartz modifié, une crédence blanche, une crédence en céramique, un électroménager en acier inoxydable, moquette, un sol marron et un plan de travail blanc.
Idée de décoration pour une arrière-cuisine tradition en U et bois brun avec un évier encastré, un placard à porte shaker, un plan de travail en quartz modifié, une crédence blanche, une crédence en céramique, un électroménager en acier inoxydable, moquette, un sol marron et un plan de travail blanc.
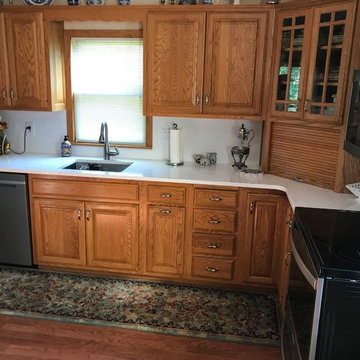
Réalisation d'une petite cuisine tradition en L et bois brun fermée avec un évier encastré, un placard avec porte à panneau surélevé, un plan de travail en quartz modifié, une crédence blanche, une crédence en carrelage métro, un électroménager en acier inoxydable, moquette, aucun îlot, un sol multicolore et un plan de travail blanc.
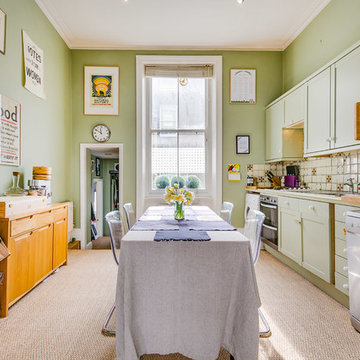
Aménagement d'une cuisine américaine linéaire classique de taille moyenne avec un évier 2 bacs, un placard avec porte à panneau encastré, des portes de placards vertess, un plan de travail en bois, une crédence beige, une crédence en céramique, un électroménager en acier inoxydable, moquette, aucun îlot, un sol beige et un plan de travail vert.
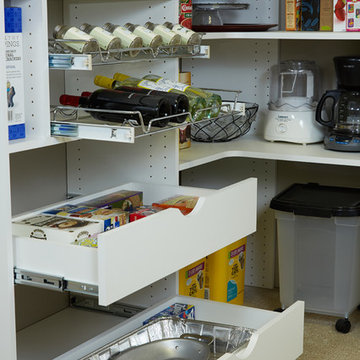
Cette photo montre une arrière-cuisine chic de taille moyenne avec un placard à porte plane, des portes de placard blanches, une crédence blanche et moquette.
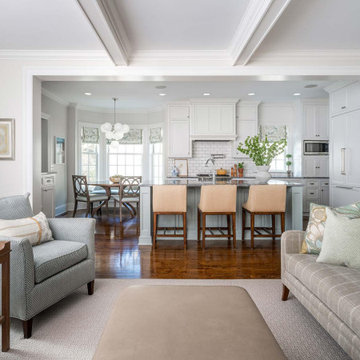
A new home can be beautiful, yet lack soul. For a family with exquisite taste, and a love of the artisan and bespoke, LiLu created a layered palette of furnishings that express each family member’s personality and values. One child, who loves Jackson Pollock, received a window seat from which to enjoy the ceiling’s lively splatter wallpaper. The other child, a young gentleman, has a navy tweed upholstered headboard and plaid club chair with leather ottoman. Elsewhere, sustainably sourced items have provenance and meaning, including a LiLu-designed powder-room vanity with marble top, a Dunes and Duchess table, Italian drapery with beautiful trimmings, Galbraith & Panel wallcoverings, and a bubble table. After working with LiLu, the family’s house has become their home.
----
Project designed by Minneapolis interior design studio LiLu Interiors. They serve the Minneapolis-St. Paul area including Wayzata, Edina, and Rochester, and they travel to the far-flung destinations that their upscale clientele own second homes in.
-----
For more about LiLu Interiors, click here: https://www.liluinteriors.com/
----
To learn more about this project, click here:
https://www.liluinteriors.com/blog/portfolio-items/art-of-family/
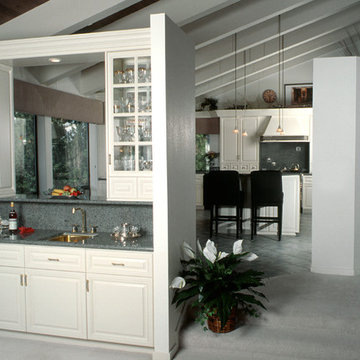
Inspiration pour une cuisine ouverte traditionnelle en L de taille moyenne avec un évier encastré, un placard avec porte à panneau surélevé, des portes de placard blanches, un plan de travail en stratifié, une crédence grise, une crédence en dalle de pierre, un électroménager en acier inoxydable, moquette, îlot et un sol blanc.
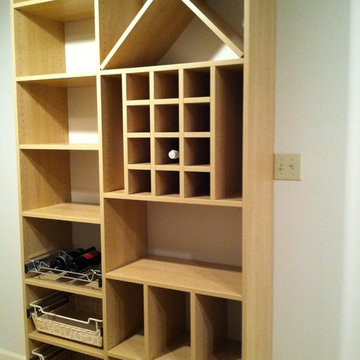
Cette image montre une arrière-cuisine traditionnelle en bois brun de taille moyenne avec un placard sans porte et moquette.
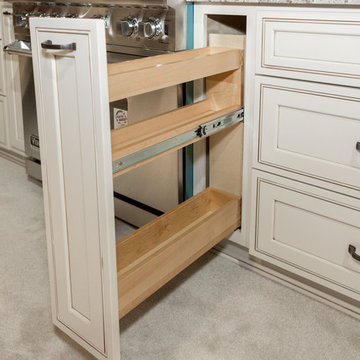
Exemple d'une cuisine chic fermée avec un évier encastré, un placard avec porte à panneau encastré, des portes de placard blanches, un plan de travail en granite, un électroménager en acier inoxydable, moquette, un sol beige et un plan de travail multicolore.
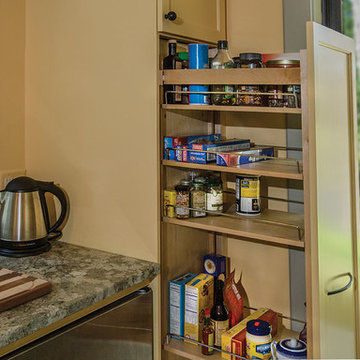
Kitchen cabinet storage detail view in a tiny house kitchen.
photo credit: Al Mallette
Idée de décoration pour une petite cuisine ouverte parallèle tradition avec un évier encastré, un placard avec porte à panneau encastré, des portes de placard beiges, un plan de travail en granite, un électroménager en acier inoxydable et moquette.
Idée de décoration pour une petite cuisine ouverte parallèle tradition avec un évier encastré, un placard avec porte à panneau encastré, des portes de placard beiges, un plan de travail en granite, un électroménager en acier inoxydable et moquette.
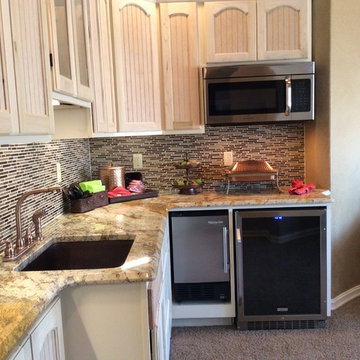
Réalisation d'une petite cuisine ouverte linéaire tradition en bois clair avec un évier encastré, un placard à porte shaker, un plan de travail en granite, une crédence marron, une crédence en carreau briquette, un électroménager en acier inoxydable et moquette.
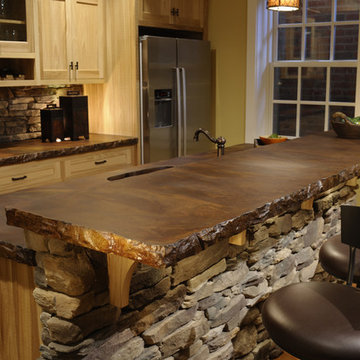
Cette photo montre une cuisine parallèle chic en bois clair avec un plan de travail en béton, un placard à porte shaker, un électroménager en acier inoxydable, moquette, îlot et poutres apparentes.
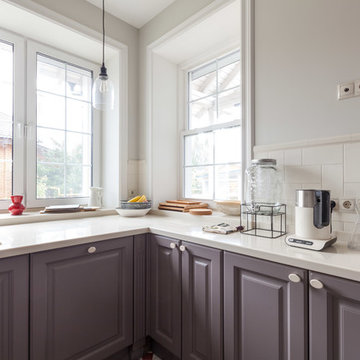
Aménagement d'une grande cuisine classique en U fermée avec un évier encastré, un placard avec porte à panneau encastré, des portes de placard grises, un plan de travail en surface solide, une crédence blanche, une crédence en céramique, un électroménager en acier inoxydable, moquette, aucun îlot, un sol rouge et un plan de travail blanc.
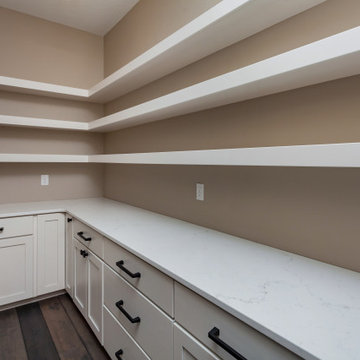
Custom built pantry cabinets with custom built shelving and quartz counters.
Cette photo montre une cuisine chic avec moquette.
Cette photo montre une cuisine chic avec moquette.
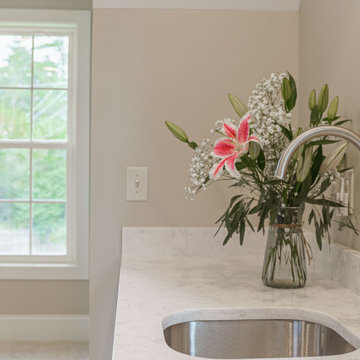
Bonus room kitchenette.
Réalisation d'une cuisine linéaire tradition de taille moyenne avec un évier encastré, un placard à porte shaker, des portes de placard blanches, un plan de travail en quartz, une crédence blanche, une crédence en dalle de pierre, moquette, un sol blanc et un plan de travail blanc.
Réalisation d'une cuisine linéaire tradition de taille moyenne avec un évier encastré, un placard à porte shaker, des portes de placard blanches, un plan de travail en quartz, une crédence blanche, une crédence en dalle de pierre, moquette, un sol blanc et un plan de travail blanc.
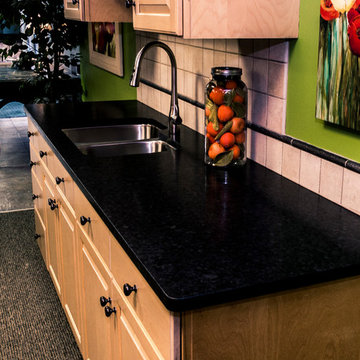
This kitchen was fabricated by Down East Fabrication! https://www.downeastfab.com/
The island in this kitchen features Black Antique granite.
Search "black antique" granite, see more granite of this family or other stone options: http://www.stoneaction.com
Learn more about granite to see if it’s right for you:
Granite countertops can last a lifetime. It contains no harmful chemicals and do not emit harmful radiation or gasses. Granite is heat resistant and is one of the most heat-resistant countertops on the market. You can place a hot pan out of the oven directly onto the countertop surface. Experts do recommend the use of a trivet when using appliances that emit heat for long periods of time, such as crockpots. Since the material is so dense, there is a small possibility heating one area of the top and not the entire thing, could cause the countertop to crack.
Granite is scratch resistant. You can cut on it, but it will dull your knives! Granite scores a seven on Moh’s hardness scale.
Granite countertops are considered to be a low maintenance countertop surface. The likelihood of needing to be repaired or resurfaced is low. Granite is a porous material. Most fabricators will apply a sealer to granite countertops before they are installed which will protect them from absorbing liquids too quickly. Many sealers last more than 10 years before needing to be reapplied. When they do need to be reapplied, it is something that most homeowners can do on their own as the process is similar to cleaning. Darker granites are very dense and sometimes don’t even require a sealer.
When it comes to pricing, there are a lot of variables such as edge profile, total square footage, backsplash, etc. Don’t be fooled by the stereotype that all granite is expensive. Lower-range granites will cost less than high-range laminate. Though granite countertops are not considered “low range” in pricing, there are a lot of affordable options.
If you are looking for something truly unique, consider an exotic granite. Some quarries are not easily accessible and/or only able to be quarried for short periods of time throughout the year. If these circumstances exist in a quarry with gorgeous stone, the price will be driven upward.
You won’t find a lot of solid patterns or bright colors, but both do exist. Also, watch for a large range of color and pattern within the same color of stone. It’s always a good idea to view the exact slab(s) that will be fabricated for your kitchen to make sure they are what you expected to see from the sample. Another factor is that many exotic types of granite have huge flowing waves, and a small sample will not be an accurate representation of the whole slab.
Granite countertops are very resistant to chemicals. Acids and bases will not harm the material.
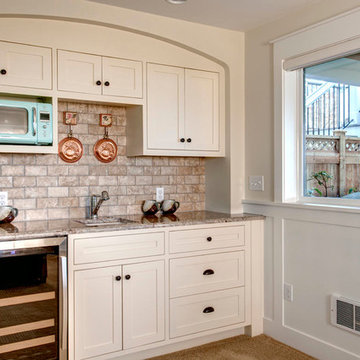
The owner of this 1960s, low-slung house challenged Board & Vellum to give it a major overhaul. Located across from Puget Sound, the house already had a lot to offer but the dated style, low ceilings, tight spaces and interior walls that blocked Sound views kept it from fulfilling its full potential.
Board & Vellum gutted and reimagined the whole house, giving it a more traditional style. The interior—previously quite dark, thanks to brick- and wood panel-clad walls—was transformed with white trim, bright detailing (such as the hand-glazed tile in the kitchen), and plenty of built-in casework for the homeowner to display the travel mementos she collected throughout her career in the airline industry. Removing a fireplace in the center of the house and opening up the floorplan through to the staircase and entryway lets light flood in and allows for water views from across the main living area and kitchen.
The exterior of the house received a dose of character with brick, corbels, and a curved eyebrow roof above the front entry, which also gave the home office area its distinctive barrel ceiling.
Photo by John Wilbanks.
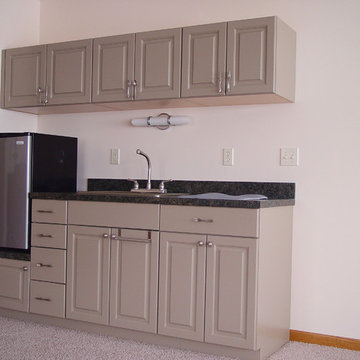
Inspiration pour une petite cuisine américaine linéaire traditionnelle avec un évier posé, un placard avec porte à panneau surélevé, des portes de placard grises, un plan de travail en stratifié, un électroménager en acier inoxydable et moquette.
Idées déco de cuisines classiques avec moquette
1
