Idées déco de cuisines classiques avec sol en stratifié
Trier par :
Budget
Trier par:Populaires du jour
1 - 20 sur 8 339 photos

Didier Guillot
Cette image montre une petite cuisine américaine encastrable traditionnelle en U avec un évier 1 bac, un placard à porte shaker, des portes de placard blanches, un plan de travail en stratifié, une crédence beige, une crédence en céramique, sol en stratifié, îlot, un sol marron et un plan de travail marron.
Cette image montre une petite cuisine américaine encastrable traditionnelle en U avec un évier 1 bac, un placard à porte shaker, des portes de placard blanches, un plan de travail en stratifié, une crédence beige, une crédence en céramique, sol en stratifié, îlot, un sol marron et un plan de travail marron.

Idée de décoration pour une cuisine ouverte tradition en U de taille moyenne avec un évier encastré, un placard à porte shaker, des portes de placard blanches, un plan de travail en quartz, un électroménager en acier inoxydable, sol en stratifié, îlot, un sol gris et un plan de travail blanc.

Our Snug Kitchens showroom display combines bespoke traditional joinery, seamless modern appliances and a touch of art deco from the fluted glass walk in larder.
The 'Studio Green' painted cabinetry creates a bold background that highlights the kitchens brass accents. Including Armac Martin Sparkbrook brass handles and patinated brass Quooker fusion tap.
The Neolith Calacatta Luxe worktop uniquely combines deep grey tones, browns and subtle golds on a pure white base. The veneered oak cabinet internals and breakfast bar are stained in a dark wash to compliment the dark green door and drawer fronts.
As part of this display we included a double depth walk-in larder, complete with suspended open shelving, u-shaped worktop slab and fluted glass paneling. We hand finished the support rods to patina the brass ensuring they matched the other antique brass accents in the kitchen. The decadent fluted glass panels draw you into the space, obscuring the view into the larder, creating intrigue to see what is hidden behind the door.

This kitchen had already been remodeled but our clients need help styling. They are plant lovers and cooks and despite plenty of cabinet and pantry space, the kitchen had become overrun by plant stands and cooking tools. We helped them highlight their favorite plants and keep the countertops open to showcase their beautiful kitchen.
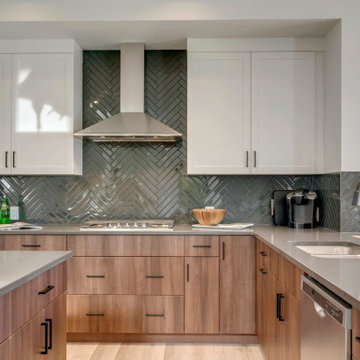
Bjornson Designs - cabinet supplier in Calgary, AB
Inspiration pour une cuisine américaine traditionnelle en U de taille moyenne avec un évier encastré, un placard à porte shaker, des portes de placard marrons, un plan de travail en quartz modifié, une crédence grise, une crédence en carreau de verre, un électroménager en acier inoxydable, sol en stratifié, 2 îlots, un sol beige et un plan de travail gris.
Inspiration pour une cuisine américaine traditionnelle en U de taille moyenne avec un évier encastré, un placard à porte shaker, des portes de placard marrons, un plan de travail en quartz modifié, une crédence grise, une crédence en carreau de verre, un électroménager en acier inoxydable, sol en stratifié, 2 îlots, un sol beige et un plan de travail gris.
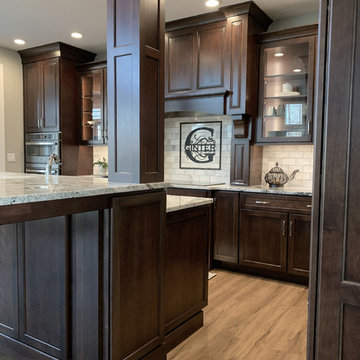
This kitchen uses Dura Supreme's Kendall door style in the rich Cherry Chestnut stain. The dark stained finish in contrast with the light tile backsplash and Viscount White Granite balance out wonderfully.
Designer: Aaron Mauk
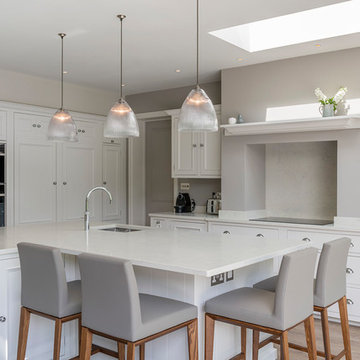
White/ grey kitchen beautifully balanced with 3 hanging pendants.
Réalisation d'une grande cuisine américaine encastrable tradition en L avec des portes de placard blanches, un plan de travail en quartz, une crédence grise, sol en stratifié, îlot, un plan de travail blanc, une crédence en marbre, un évier encastré, un placard avec porte à panneau encastré et un sol beige.
Réalisation d'une grande cuisine américaine encastrable tradition en L avec des portes de placard blanches, un plan de travail en quartz, une crédence grise, sol en stratifié, îlot, un plan de travail blanc, une crédence en marbre, un évier encastré, un placard avec porte à panneau encastré et un sol beige.
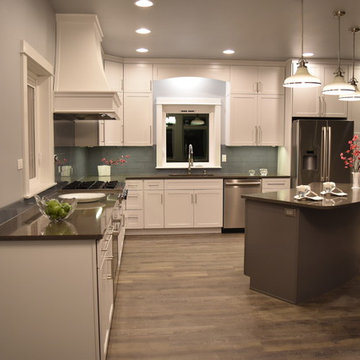
Inspiration pour une grande cuisine américaine traditionnelle en L avec un évier encastré, un placard à porte shaker, des portes de placard blanches, un plan de travail en quartz modifié, une crédence bleue, une crédence en carreau de verre, un électroménager en acier inoxydable, sol en stratifié, îlot et un sol gris.

New LVP (Luxury Vinyl Plank) flooring, added a vaulted ceiling, recessed lighting, shaker style cabinets, carrara marble counter tops, subway tile backsplash, Kohler farmhouse sink, lighting fixtures, windows, appliances, paint, custom floating wood shelves.

When it came to the inspiration for the Falls Church project, a good deal of it came from our client’s love for Heath Ceramics. Located out in Sausalito, California, this company is best-known for their handcrafted ceramic tableware and architectural tile in distinctive glazes. Further down (if you scroll) there is a photo of the growing client’s collection! Taking cue from these pieces (the color, style and story); we also took note of the Heath store itself, and how it tied in (in regards to the finishes/style) perfectly with our vision for the home.

Idée de décoration pour une petite cuisine américaine linéaire tradition avec un évier encastré, un placard avec porte à panneau surélevé, des portes de placard beiges, un plan de travail en surface solide, une crédence bleue, une crédence en céramique, un électroménager blanc, sol en stratifié, aucun îlot, un sol beige et un plan de travail marron.
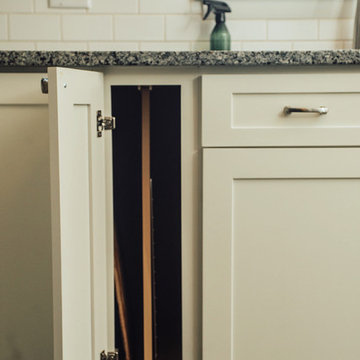
Ake Panda Pancakes
Réalisation d'une petite cuisine américaine tradition en U avec un évier encastré, un placard à porte shaker, des portes de placard blanches, un plan de travail en granite, une crédence blanche, une crédence en céramique, un électroménager en acier inoxydable, sol en stratifié et aucun îlot.
Réalisation d'une petite cuisine américaine tradition en U avec un évier encastré, un placard à porte shaker, des portes de placard blanches, un plan de travail en granite, une crédence blanche, une crédence en céramique, un électroménager en acier inoxydable, sol en stratifié et aucun îlot.
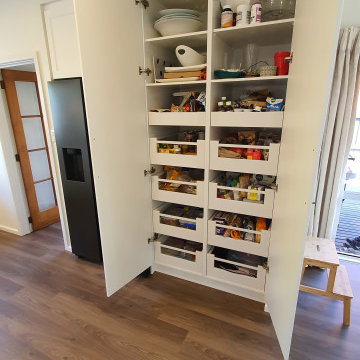
For the drawer and door fronts this was done in Dezignatek with the Contemporary design. Colour was in Dezignatek Ecru Matt.
Open shelves and floating shelves in Dezignatek Ranfurly Oak.
Benchtop in Caesarstone 20mmGeorgian Bluffs.
Two BLUM Towers were used inside the pantry.
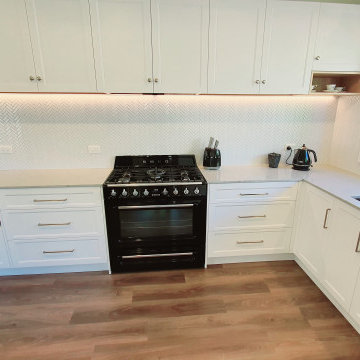
For the drawer and door fronts this was done in Dezignatek with the Contemporary design. Colour was in Dezignatek Ecru Matt.
Open shelves and floating shelves in Dezignatek Ranfurly Oak.
Benchtop in Caesarstone 20mmGeorgian Bluffs.
Two BLUM Towers were used inside the pantry.

Cette photo montre une grande cuisine américaine linéaire chic en bois foncé avec un évier encastré, un placard à porte plane, un plan de travail en quartz, une crédence métallisée, une crédence en dalle métallique, un électroménager en acier inoxydable, sol en stratifié, aucun îlot, un sol marron, un plan de travail blanc et un plafond voûté.
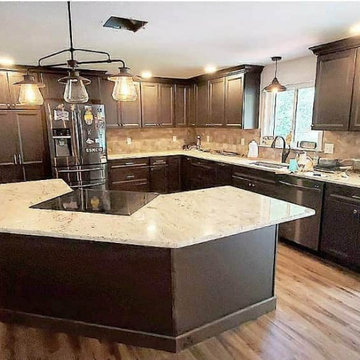
Exemple d'une cuisine américaine chic en L et bois foncé de taille moyenne avec un évier encastré, un placard à porte shaker, un plan de travail en granite, une crédence marron, une crédence en mosaïque, un électroménager en acier inoxydable, sol en stratifié, îlot, un sol marron et un plan de travail beige.

Exemple d'une grande cuisine américaine bicolore chic en L avec des portes de placard grises, une crédence blanche, un électroménager en acier inoxydable, sol en stratifié, îlot, un sol gris, un évier de ferme, un placard à porte shaker, une crédence en dalle de pierre et un plan de travail gris.
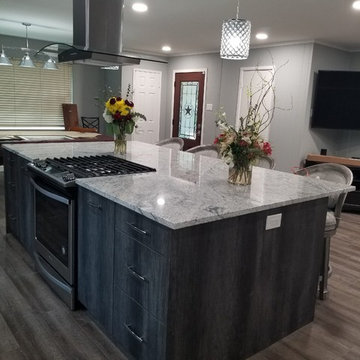
Cette image montre une cuisine ouverte linéaire traditionnelle de taille moyenne avec un évier encastré, un placard à porte plane, des portes de placard grises, une crédence bleue, un électroménager en acier inoxydable, îlot, un sol marron, un plan de travail gris, un plan de travail en granite, une crédence en carreau de verre et sol en stratifié.
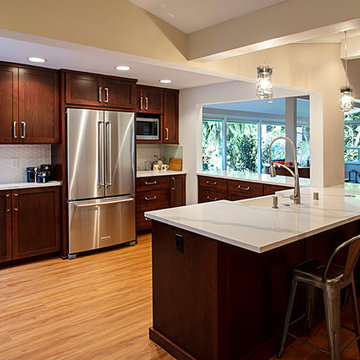
This"after" photo taken from the dining area shows how the kitchen flows into the other living areas.
Aménagement d'une cuisine classique en bois foncé avec un évier de ferme, un placard à porte shaker, un plan de travail en surface solide, sol en stratifié, un sol marron et un plan de travail blanc.
Aménagement d'une cuisine classique en bois foncé avec un évier de ferme, un placard à porte shaker, un plan de travail en surface solide, sol en stratifié, un sol marron et un plan de travail blanc.
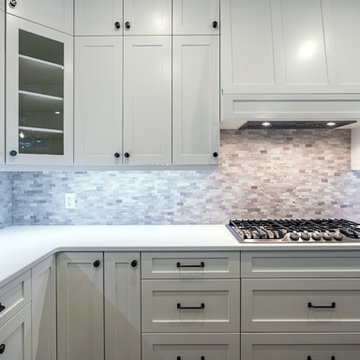
Gorgeous expansive custom kitchen with under cabinet, recessed, and pendant lighting, large island with built in open storage, stainless steel appliances, and crisp white cabinetry. Photos by Brice Ferre
Idées déco de cuisines classiques avec sol en stratifié
1