Idées déco de cuisines classiques avec tomettes au sol
Trier par :
Budget
Trier par:Populaires du jour
1 - 20 sur 2 841 photos

Cassandra Coldeboeuf
Idée de décoration pour une cuisine américaine encastrable et blanche et bois tradition en bois brun avec un évier posé, un placard à porte plane, une crédence blanche, tomettes au sol, aucun îlot, un sol rouge, un plan de travail blanc et fenêtre au-dessus de l'évier.
Idée de décoration pour une cuisine américaine encastrable et blanche et bois tradition en bois brun avec un évier posé, un placard à porte plane, une crédence blanche, tomettes au sol, aucun îlot, un sol rouge, un plan de travail blanc et fenêtre au-dessus de l'évier.

Aménagement d'une cuisine classique en L fermée et de taille moyenne avec un évier de ferme, un placard à porte shaker, des portes de placards vertess, un plan de travail en quartz modifié, une crédence blanche, une crédence en céramique, un électroménager en acier inoxydable, tomettes au sol, aucun îlot, un sol marron et un plan de travail blanc.

Idées déco pour une cuisine parallèle classique fermée et de taille moyenne avec un évier de ferme, un placard avec porte à panneau encastré, des portes de placard beiges, un plan de travail en quartz, une crédence beige, une crédence en dalle de pierre, un électroménager en acier inoxydable, tomettes au sol, aucun îlot, un sol beige et un plan de travail beige.
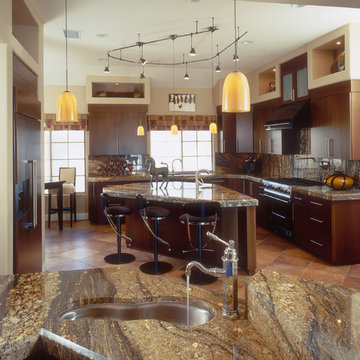
Cette photo montre une cuisine américaine encastrable chic en L et bois foncé de taille moyenne avec un plan de travail en granite, un évier encastré, un placard à porte plane, une crédence multicolore, une crédence en dalle de pierre, tomettes au sol et un sol beige.
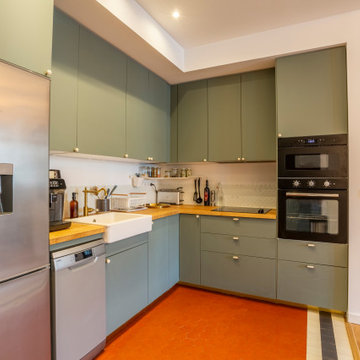
Idée de décoration pour une cuisine ouverte encastrable tradition en L de taille moyenne avec un évier de ferme, un placard à porte affleurante, des portes de placards vertess, un plan de travail en bois, une crédence beige, tomettes au sol, aucun îlot, un sol rouge et un plan de travail beige.
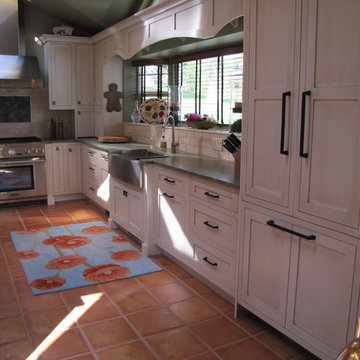
A beautiful lake home with an out-dated kitchen gets a make over. Custom inset Shaker cabinetry keeps the classic feel of this home. The custom island features two spice pull outs, an induction cook top, a small prep sink, and plenty of seating. The white granite top plays off of the two-tone kitchen. The perimeter of the kitchen is painted white with an espresso glaze and the green granite top mimics the color of the lake seen out of the large windows. The refrigerator and dishwasher are built-in and concealed behind cabinet doors. The cabinetry is anchored by new saltillo tile.
DuraSupreme Cabinetry
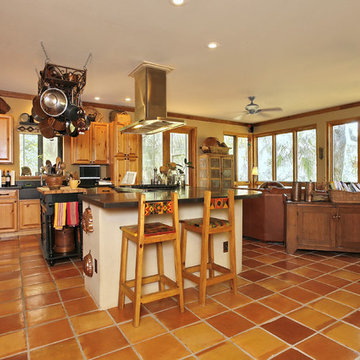
Inspiration pour une cuisine ouverte encastrable traditionnelle en L et bois clair avec un évier de ferme, un placard avec porte à panneau surélevé, un plan de travail en surface solide, tomettes au sol et îlot.
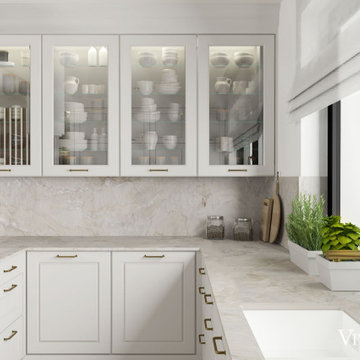
Réalisation d'une cuisine américaine tradition en U de taille moyenne avec un évier 2 bacs, un placard à porte vitrée, des portes de placard blanches, un plan de travail en quartz, une crédence blanche, une crédence en terre cuite, un électroménager noir, tomettes au sol, îlot, un sol blanc et un plan de travail blanc.

Beautiful kitchen with two islands for a large family to gather in. One island with lots of seating while the other is used prepare meals still leaving the cook with lots of workspace. Between the built-in refrigerator and freezer a pewter countertop was used to mirror the materials used on the hood on the opposing wall.
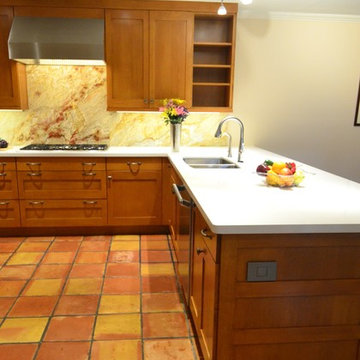
Notice the end panel detailing on the Shaker-style, custom cabinets. A legrand electrical outlet (three-prong) that pops out with light pressure can be seen at the end of the peninsula - its' finish is consistent with other surfaces and fixtures. The outlet's location allows users of any height and ability to access it, which equates with proper universal design. Photo: Dan Bawden.

With the removal of dark oak cabinets and the addition of soft blues and greys, this kitchen renovation in Denver boasts a beautiful new look that is bright, open and captivating.
Perimeter cabinetry: Crystal Cabinet Works, French Villa Square door style, Overcast with black highlight.
Island cabinetry: Crystal Cabinet Works, French Villa Square door style, Gravel. Walnut butcher block countertop.
Top Knobs hardware, Transcend Collection in Sable finish.
Design by: Sandra Maday, BKC Kitchen and Bath
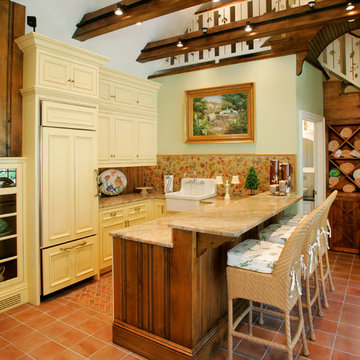
Pool Cabana kitchen. Design-build.
Idée de décoration pour une petite cuisine ouverte encastrable tradition en U avec un évier de ferme, un placard avec porte à panneau surélevé, un plan de travail en granite, une crédence multicolore, tomettes au sol et des portes de placard jaunes.
Idée de décoration pour une petite cuisine ouverte encastrable tradition en U avec un évier de ferme, un placard avec porte à panneau surélevé, un plan de travail en granite, une crédence multicolore, tomettes au sol et des portes de placard jaunes.

This early 20th-century house needed careful updating so it would work for a contemporary family without feeling as though the historical integrity had been lost.
We stepped in to create a more functional combined kitchen and mud room area. A window bench was added off the kitchen, providing a new sitting area where none existed before. New wood detail was created to match the wood already in the house, so it appears original. Custom upholstery was added for comfort.
In the master bathroom, we reconfigured the adjacent spaces to create a comfortable vanity, shower and walk-in closet.
The choices of materials were guided by the existing structure, which was very nicely finished.
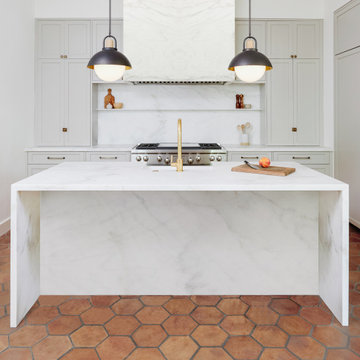
Inspiration pour une cuisine encastrable traditionnelle en L fermée et de taille moyenne avec un évier de ferme, un placard à porte shaker, des portes de placard grises, plan de travail en marbre, une crédence blanche, une crédence en marbre, tomettes au sol, îlot, un sol marron et un plan de travail blanc.
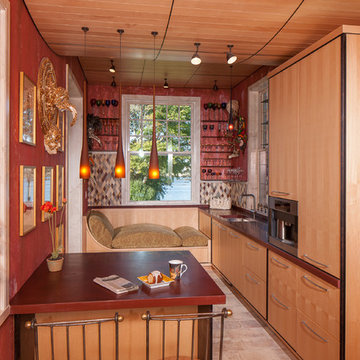
Cette image montre une petite cuisine américaine linéaire traditionnelle en bois clair avec un évier 2 bacs, un placard à porte plane, un plan de travail en surface solide, une crédence multicolore, une crédence en céramique, un électroménager en acier inoxydable, tomettes au sol et une péninsule.

Contractor: JS Johnson & Associates
Photography: Scott Amundson
Réalisation d'une arrière-cuisine parallèle tradition de taille moyenne avec un évier de ferme, des portes de placards vertess, un plan de travail en bois, tomettes au sol, un sol marron et un plan de travail blanc.
Réalisation d'une arrière-cuisine parallèle tradition de taille moyenne avec un évier de ferme, des portes de placards vertess, un plan de travail en bois, tomettes au sol, un sol marron et un plan de travail blanc.
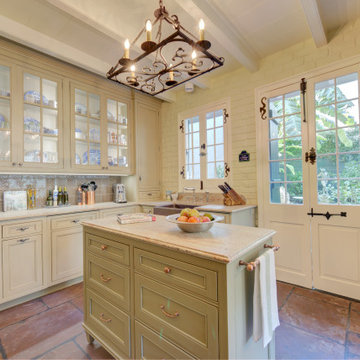
For this French Quarter guest house, we outfitted a small yet efficient kitchen with custom cabinets and gourmet appliances. Inset cabinetry in custom distressed finishes stay true to the feel of the historic home. Honed marble countertops and copper hardware accents finish the warm and inviting space and complement the original beamed ceiling, brick walls and slate tile floors.

Inspiration pour une grande cuisine traditionnelle en U avec un évier encastré, un placard avec porte à panneau surélevé, des portes de placard blanches, un plan de travail en granite, un électroménager noir, îlot, une crédence marron, une crédence en carrelage de pierre, tomettes au sol et un sol rouge.
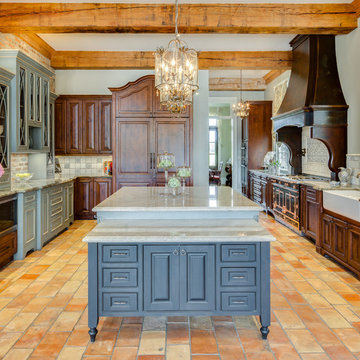
Beautiful kitchen with Bentwood Cabinetry and Walker Zanger tile backsplash.Custom copper hood by the Kitchen & Bath Cottage in Shreveport, LA
Cette photo montre une très grande cuisine bicolore chic en bois foncé avec un évier de ferme, un plan de travail en quartz, tomettes au sol, une crédence multicolore, un électroménager noir, un sol orange et 2 îlots.
Cette photo montre une très grande cuisine bicolore chic en bois foncé avec un évier de ferme, un plan de travail en quartz, tomettes au sol, une crédence multicolore, un électroménager noir, un sol orange et 2 îlots.
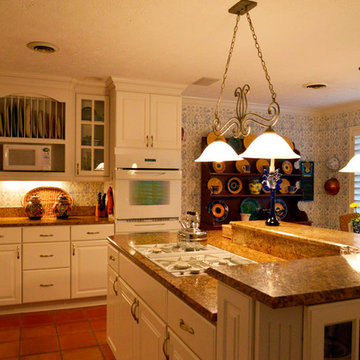
Photo by Rick Robinson, Place-Photo
Renovation of home in Fox Den Villas, Knoxville, TN, located on Fox Den golf course; kitchen renovation included new layout, cabinets, counters, lighting, wall finishes (wallpaper), flooring (Mexican tile), shutters at window and sliding door to deck overlooking golf course.
Idées déco de cuisines classiques avec tomettes au sol
1