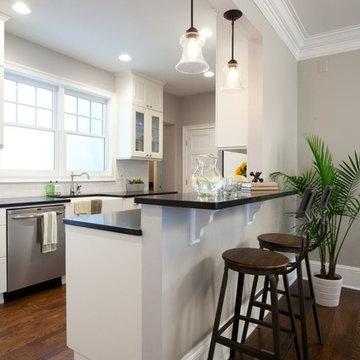Idées déco de cuisines classiques
Trier par :
Budget
Trier par:Populaires du jour
2141 - 2160 sur 1 429 889 photos
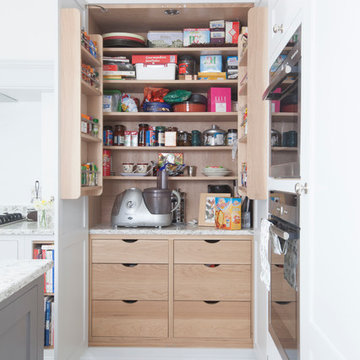
When this French customer was planning her new kitchen she was keen to introduce some Gallic touches to add flair and personality. The room had been extended resulting in odd pillars and different ceiling heights so a new chimney mantle was added to smooth out the lines and create a focal point. The main kitchen was painted in Farrow and Ball Blackened to make the most of the light in the room whilst the large island was painted in a contrasting Little Greene Paint Company Dark Lead to add depth and drama to the scheme, tying in beautifully with the French galvanised and wire accessories.photos by felix page
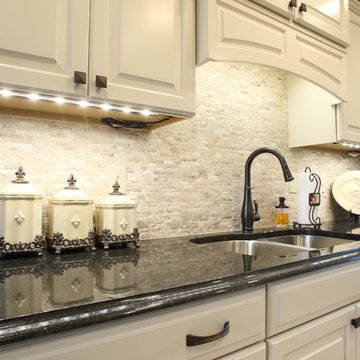
Oil rubbed bronze Kohler Cruette faucet with a tumbled Picasso travertine backsplash
Inspiration pour une petite cuisine américaine traditionnelle en U avec un évier 2 bacs, un placard avec porte à panneau encastré, des portes de placard beiges, un plan de travail en granite, une crédence grise et une crédence en carrelage de pierre.
Inspiration pour une petite cuisine américaine traditionnelle en U avec un évier 2 bacs, un placard avec porte à panneau encastré, des portes de placard beiges, un plan de travail en granite, une crédence grise et une crédence en carrelage de pierre.
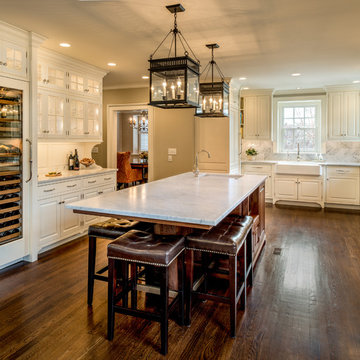
Angle Eye Photography
Idée de décoration pour une grande cuisine ouverte encastrable tradition en U avec un évier de ferme, un placard avec porte à panneau surélevé, des portes de placard blanches, plan de travail en marbre, une crédence en carrelage de pierre, parquet foncé, îlot, une crédence grise, un sol marron et un plan de travail blanc.
Idée de décoration pour une grande cuisine ouverte encastrable tradition en U avec un évier de ferme, un placard avec porte à panneau surélevé, des portes de placard blanches, plan de travail en marbre, une crédence en carrelage de pierre, parquet foncé, îlot, une crédence grise, un sol marron et un plan de travail blanc.
Trouvez le bon professionnel près de chez vous
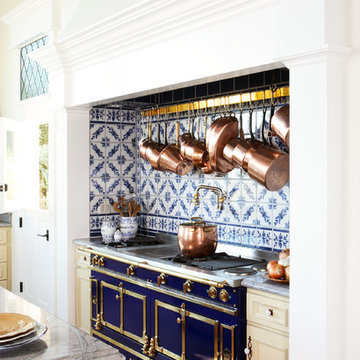
Architectural / Interior Design, Kitchen Cabinetry, Decorative Millwork, Leaded Glass: Designed and Fabricated by Michelle Rein & Ariel Snyders of American Artisans. Photo by: Michele Lee Willson

Angie Seckinger
Inspiration pour une cuisine bicolore traditionnelle en bois brun de taille moyenne avec une péninsule, un placard à porte plane, un plan de travail en stéatite, une crédence blanche, une crédence en carreau de porcelaine, un électroménager en acier inoxydable, un évier encastré, un sol en carrelage de porcelaine et plan de travail noir.
Inspiration pour une cuisine bicolore traditionnelle en bois brun de taille moyenne avec une péninsule, un placard à porte plane, un plan de travail en stéatite, une crédence blanche, une crédence en carreau de porcelaine, un électroménager en acier inoxydable, un évier encastré, un sol en carrelage de porcelaine et plan de travail noir.
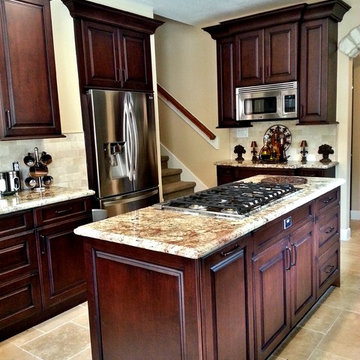
Cabinetry designed and installed by Kitchen Central. Photo by Kitchen Central. Cabinetry built by Elmwood Kitchens.
www.kitchencentral.com
www.elmwoodkitchens.com
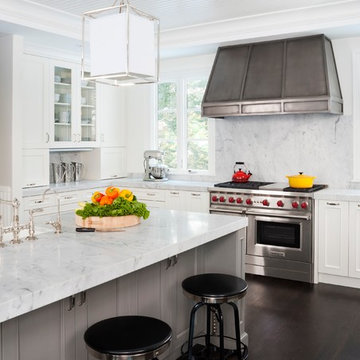
Inspiration pour une grande cuisine ouverte traditionnelle en U avec des portes de placard blanches, une crédence blanche, un électroménager en acier inoxydable, parquet foncé, îlot, un évier de ferme, un placard avec porte à panneau encastré, plan de travail en marbre et une crédence en dalle de pierre.
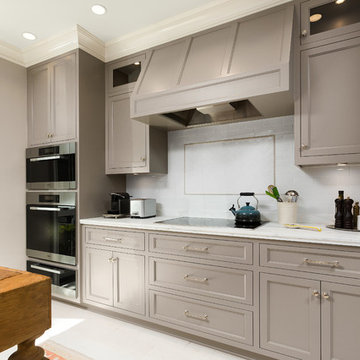
Cook Top, Hood, Oven, and Kitchen Cabinets.
Idée de décoration pour une cuisine tradition en L fermée et de taille moyenne avec un évier de ferme, un placard à porte shaker, des portes de placard beiges, un plan de travail en quartz modifié, une crédence blanche, une crédence en carrelage métro, un sol en travertin, îlot et un sol beige.
Idée de décoration pour une cuisine tradition en L fermée et de taille moyenne avec un évier de ferme, un placard à porte shaker, des portes de placard beiges, un plan de travail en quartz modifié, une crédence blanche, une crédence en carrelage métro, un sol en travertin, îlot et un sol beige.

Photographer - Ken Vaughn; Architect - Michael Lyons
Cette photo montre une cuisine parallèle chic avec un évier encastré, un placard à porte plane, des portes de placard bleues, une crédence jaune, un électroménager en acier inoxydable, un sol en travertin, un plan de travail en quartz modifié et une crédence en carrelage métro.
Cette photo montre une cuisine parallèle chic avec un évier encastré, un placard à porte plane, des portes de placard bleues, une crédence jaune, un électroménager en acier inoxydable, un sol en travertin, un plan de travail en quartz modifié et une crédence en carrelage métro.
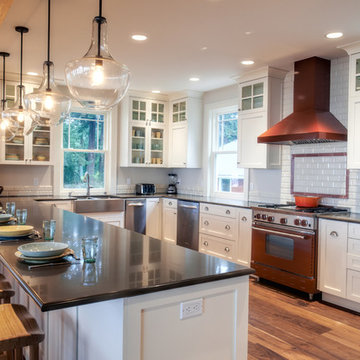
Cette image montre une grande cuisine américaine traditionnelle en U avec un évier de ferme, un placard à porte shaker, des portes de placard blanches, un plan de travail en quartz modifié, une crédence blanche, une crédence en carrelage métro, un électroménager en acier inoxydable, un sol en bois brun, îlot et un sol marron.
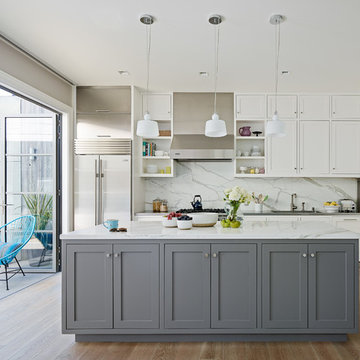
Joe Fletcher
Cette image montre une cuisine grise et blanche et bicolore traditionnelle en L avec un placard à porte shaker, des portes de placard blanches, une crédence blanche, un électroménager en acier inoxydable, parquet clair et îlot.
Cette image montre une cuisine grise et blanche et bicolore traditionnelle en L avec un placard à porte shaker, des portes de placard blanches, une crédence blanche, un électroménager en acier inoxydable, parquet clair et îlot.
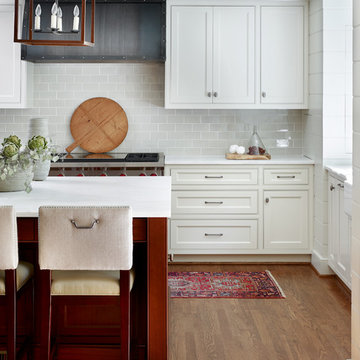
Emily Followill
Idée de décoration pour une cuisine tradition en U fermée et de taille moyenne avec un placard à porte affleurante, des portes de placard blanches, une crédence grise, îlot, un évier de ferme, une crédence en carrelage métro, un électroménager en acier inoxydable, un sol en bois brun, plan de travail en marbre et un sol marron.
Idée de décoration pour une cuisine tradition en U fermée et de taille moyenne avec un placard à porte affleurante, des portes de placard blanches, une crédence grise, îlot, un évier de ferme, une crédence en carrelage métro, un électroménager en acier inoxydable, un sol en bois brun, plan de travail en marbre et un sol marron.
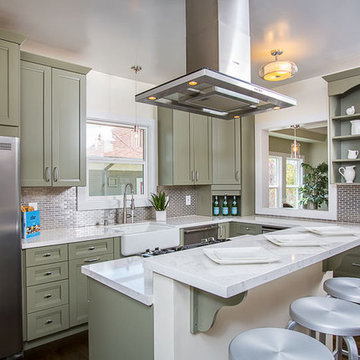
BrightRoomSF Photography San Francisco
Marcell Puzsar
Réalisation d'une cuisine ouverte tradition en L de taille moyenne avec un évier de ferme, un placard à porte shaker, des portes de placards vertess, un plan de travail en quartz modifié, une crédence métallisée, une crédence en dalle métallique, un électroménager en acier inoxydable, parquet foncé et îlot.
Réalisation d'une cuisine ouverte tradition en L de taille moyenne avec un évier de ferme, un placard à porte shaker, des portes de placards vertess, un plan de travail en quartz modifié, une crédence métallisée, une crédence en dalle métallique, un électroménager en acier inoxydable, parquet foncé et îlot.
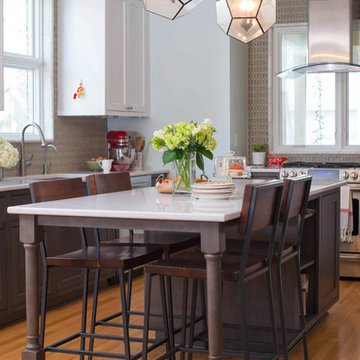
Exemple d'une grande cuisine américaine chic en U et bois foncé avec un placard à porte affleurante, une crédence marron, un électroménager en acier inoxydable, un sol en bois brun, îlot, un plan de travail en quartz et une crédence en mosaïque.
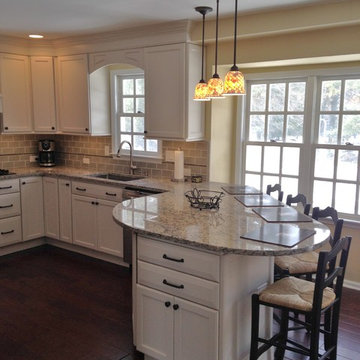
This kitchen renovation started when the ceiling light began to flicker on and off. Realizing the age of that light fixture brought the homeowners to wonder just how long the rest of their appliances would last. The kitchen was more than fifteen years old. Remodeling the kitchen was the opportunity they needed to create the space they desperately wanted.
First on the list was an area to entertain and cook, second was that is be Kid friendly for their grandchildren, and third, they wanted the kitchen to open up to their adjacent living room. All new appliances, quality Fieldstone cabinets, and new hardwood flooring throughout the first floor brought this kitchen up to speed.
They liked the idea of extending the counter to create a large seating area. This turned out to be the best loved feature of their new kitchen. Working with the designer and the granite company, they made a unique “tear drop” extension of the counter for seating. The old “breakfast” table moved out! Bright, airy and beautiful- the homeowners are thrilled.
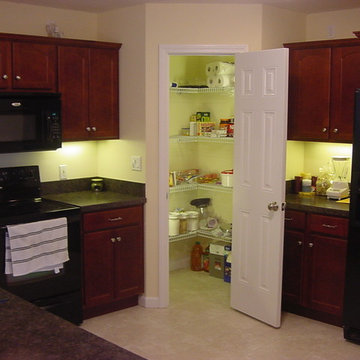
Step in pantry. Note the bright lighting.
Idée de décoration pour une arrière-cuisine tradition en L et bois foncé avec un évier 2 bacs, un placard avec porte à panneau encastré, un plan de travail en stratifié et un électroménager noir.
Idée de décoration pour une arrière-cuisine tradition en L et bois foncé avec un évier 2 bacs, un placard avec porte à panneau encastré, un plan de travail en stratifié et un électroménager noir.

Elegant modern kitchen created by combining custom cabinets, ceasar stone counter tops, Artistic Tile backsplash and Gregorious Pineo Light Fixture. Custom cabinets all finished by hand with custom color and glaze by Fabian Fine furniture. Photos by Christopher Stark
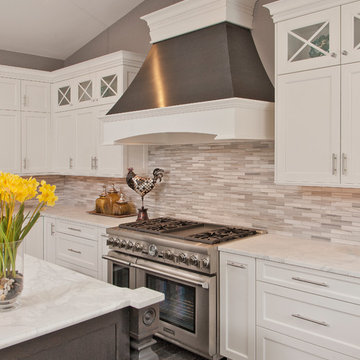
THE DREAM White Kitchen! This room is elegant and visually stunning with clean modern lines, and yet replete with warm, inviting charm in every aspect of its design. This gorgeous white kitchen by Courthouse Design/Build with wonderful Wood-Mode cabinetry from the Courthouse Kitchens & Baths Design Studio seamlessly combines traditional elements with contemporary, modern design to bring that perfect dream of a white kitchen to life.
Kenneth M. Wyner Photography Inc.
Idées déco de cuisines classiques
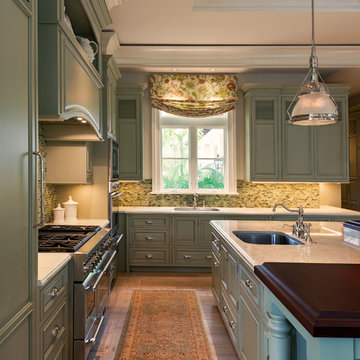
Photos by Lori Hamilton
Aménagement d'une grande cuisine classique avec un sol en bois brun, un évier encastré, un placard avec porte à panneau surélevé, des portes de placards vertess, une crédence multicolore et îlot.
Aménagement d'une grande cuisine classique avec un sol en bois brun, un évier encastré, un placard avec porte à panneau surélevé, des portes de placards vertess, une crédence multicolore et îlot.
108
