Idées déco de cuisines classiques fermées
Trier par :
Budget
Trier par:Populaires du jour
1 - 20 sur 65 260 photos

Idées déco pour une cuisine classique en U fermée et de taille moyenne avec un évier 1 bac, un placard avec porte à panneau encastré, des portes de placard noires, un plan de travail en stratifié, une crédence blanche, un sol en carrelage de céramique, un sol gris et un plan de travail blanc.
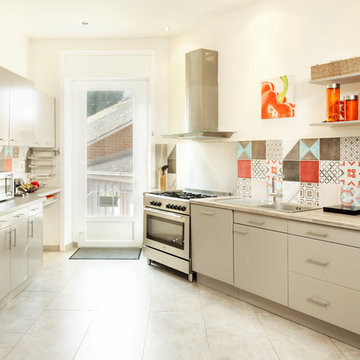
Cuisine spacieuse habillée d'une crédence graphique.
Exemple d'une cuisine chic en U fermée et de taille moyenne avec un évier posé, un placard à porte plane, des portes de placard grises, un plan de travail en bois, une crédence multicolore, une crédence en carreau de ciment, un électroménager en acier inoxydable, aucun îlot, un sol beige et un plan de travail beige.
Exemple d'une cuisine chic en U fermée et de taille moyenne avec un évier posé, un placard à porte plane, des portes de placard grises, un plan de travail en bois, une crédence multicolore, une crédence en carreau de ciment, un électroménager en acier inoxydable, aucun îlot, un sol beige et un plan de travail beige.
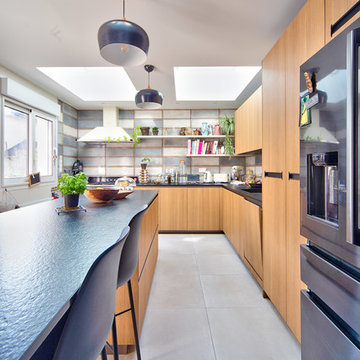
Idées déco pour une cuisine classique en L et bois brun fermée avec un placard à porte plane, une crédence grise, un électroménager en acier inoxydable, îlot, un sol beige et plan de travail noir.
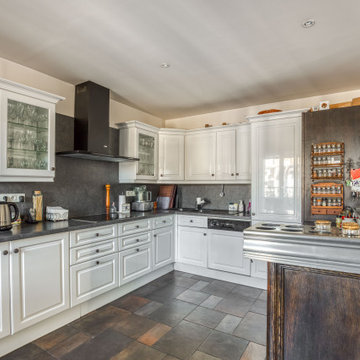
Aménagement d'une cuisine encastrable classique en U fermée avec un placard avec porte à panneau surélevé, des portes de placard blanches, une péninsule, un sol gris et un plan de travail gris.

On aperçoit maintenant la forme L de cette cuisine, qui répond à une belle frise au sol en carreaux de céramique effet carreaux de ciment.
L'ensemble dans des tons noir/blanc/rouge, respectés aussi pour la partie dînatoire, avec cette banquette-coffre d'angle réalisée sur mesure.
https://www.nevainteriordesign.com/
Lien Magazine
Jean Perzel : http://www.perzel.fr/projet-bosquet-neva/

This small kitchen packs a powerful punch. By replacing an oversized sliding glass door with a 24" cantilever which created additional floor space. We tucked a large Reid Shaw farm sink with a wall mounted faucet into this recess. A 7' peninsula was added for storage, work counter and informal dining. A large oversized window floods the kitchen with light. The color of the Eucalyptus painted and glazed cabinets is reflected in both the Najerine stone counter tops and the glass mosaic backsplash tile from Oceanside Glass Tile, "Devotion" series. All dishware is stored in drawers and the large to the counter cabinet houses glassware, mugs and serving platters. Tray storage is located above the refrigerator. Bottles and large spices are located to the left of the range in a pull out cabinet. Pots and pans are located in large drawers to the left of the dishwasher. Pantry storage was created in a large closet to the left of the peninsula for oversized items as well as the microwave. Additional pantry storage for food is located to the right of the refrigerator in an alcove. Cooking ventilation is provided by a pull out hood so as not to distract from the lines of the kitchen.

Idées déco pour une cuisine encastrable classique en L fermée et de taille moyenne avec un évier encastré, un placard à porte shaker, des portes de placard blanches, une crédence grise, aucun îlot, un sol multicolore, un plan de travail gris, plan de travail en marbre, une crédence en carrelage métro et carreaux de ciment au sol.

This gray transitional kitchen consists of open shelving, marble counters and flat panel cabinetry. The paneled refrigerator, white subway tile and gray cabinetry helps the compact kitchen have a much larger feel due to the light colors carried throughout the space.
Photo credit: Normandy Remodeling
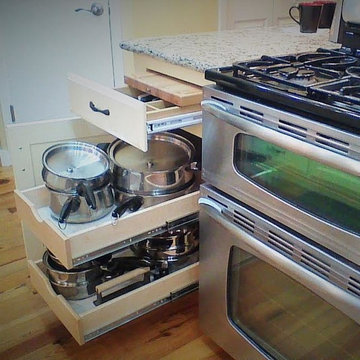
Pot and Pan storage next to range, with a cutlery drawer and cutting board storage all close at hand.
Idée de décoration pour une petite cuisine tradition en L fermée avec un évier encastré, un placard avec porte à panneau encastré, des portes de placard blanches, un plan de travail en granite, un électroménager en acier inoxydable, parquet clair et aucun îlot.
Idée de décoration pour une petite cuisine tradition en L fermée avec un évier encastré, un placard avec porte à panneau encastré, des portes de placard blanches, un plan de travail en granite, un électroménager en acier inoxydable, parquet clair et aucun îlot.
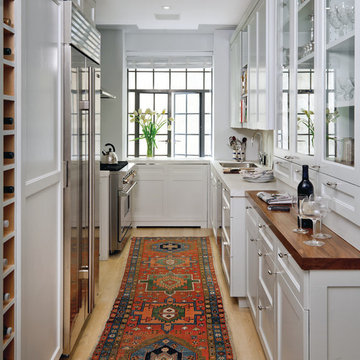
Meticulously crafted cabinets, thick slabs of marble and wood, and reflective glass and stainless-steel surfaces create a workspace that functions well for serious cooks—or “cocktails only.” Smart storage—like the floor-to-ceiling wine rack—keeps it clutter-free.

Cette image montre une petite cuisine traditionnelle en U fermée avec un évier encastré, un placard avec porte à panneau surélevé, des portes de placard blanches, plan de travail en marbre, une crédence blanche, une crédence miroir, un électroménager en acier inoxydable, parquet foncé, une péninsule, un sol marron et un plan de travail blanc.

Cette image montre une cuisine traditionnelle en U fermée et de taille moyenne avec un évier de ferme, un placard avec porte à panneau surélevé, des portes de placard grises, plan de travail en marbre, une crédence blanche, une crédence en marbre, un électroménager en acier inoxydable, un sol en bois brun, une péninsule, un sol marron et un plan de travail blanc.

Aménagement d'une cuisine classique en L fermée et de taille moyenne avec un évier de ferme, un placard à porte shaker, des portes de placards vertess, un plan de travail en quartz modifié, une crédence blanche, une crédence en céramique, un électroménager en acier inoxydable, tomettes au sol, aucun îlot, un sol marron et un plan de travail blanc.

Our playfully patterned kitchen tiles in Star & Cross and Handpainted Kasbah Trellis make an artisanal statement while lending global flair to this fresh white kitchen.
DESIGN
TVL Creative
PHOTOS
Jess Blackwell Photography
Tile Shown: Mini Star and Cross & Quarter Round Trim in Daisy; Kasbah Trellis in Neutral Motif
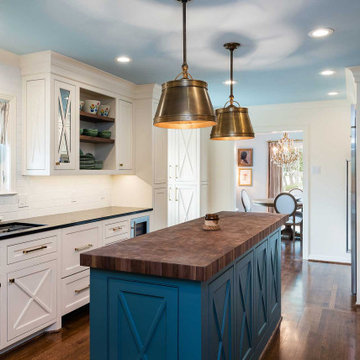
To open up space and make the kitchen feel larger without knocking down walls, Blackline Renovations made the hall entry from the kitchen to the dining room wider. We also relocated the refrigerator and oven and minimized the depth of the full-height cabinets near the range to give the couple enough space for a beautiful new functional narrow island.
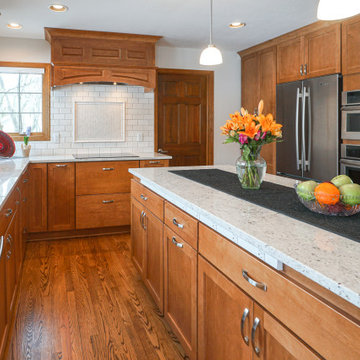
Aménagement d'une grande cuisine classique en U et bois brun fermée avec un évier encastré, un plan de travail en granite, une crédence blanche, une crédence en carrelage métro, un électroménager en acier inoxydable, un sol en bois brun, îlot, un sol marron et un plan de travail blanc.

Exemple d'une cuisine encastrable chic en U fermée et de taille moyenne avec un évier encastré, un placard à porte shaker, des portes de placard bleues, un plan de travail en quartz, une crédence blanche, une crédence en carrelage métro, un sol en bois brun, un sol marron et un plan de travail blanc.

For the kitchen we designed bespoke cabinetry to fit the galley style and maximise the use of space to best effect. Love the soft blue colour and clean lines of the shaker style cabinetry, paired with warming brass fittings and lighting. The original fireplace provides a pretty decorative feature, with attractive shelving above.
Photographer: Nick Smith

Valerie Wilcox & Charlie Coull
Cette image montre une cuisine linéaire traditionnelle fermée et de taille moyenne avec un évier encastré, un placard à porte shaker, une crédence blanche, une crédence en carrelage métro, un électroménager en acier inoxydable, un sol en bois brun, îlot, plan de travail en marbre, un sol marron et un plan de travail blanc.
Cette image montre une cuisine linéaire traditionnelle fermée et de taille moyenne avec un évier encastré, un placard à porte shaker, une crédence blanche, une crédence en carrelage métro, un électroménager en acier inoxydable, un sol en bois brun, îlot, plan de travail en marbre, un sol marron et un plan de travail blanc.

Free ebook, Creating the Ideal Kitchen. DOWNLOAD NOW
The homeowners of this mid-century Colonial and family of four were frustrated with the layout of their existing kitchen which was a small, narrow peninsula layout but that was adjoining a large space that they could not figure out how to use. Stealing part of the unused space seemed like an easy solution, except that there was an existing transition in floor height which made that a bit tricky. The solution of bringing the floor height up to meet the height of the existing kitchen allowed us to do just that.
This solution also offered some challenges. The exterior door had to be raised which resulted in some exterior rework, and the floor transition had to happen somewhere to get out to the garage, so we ended up “pushing” it towards what is now a new mudroom and powder room area. This solution allows for a small but functional and hidden mudroom area and more private powder room situation.
Another challenge of the design was the very narrow space. To minimize issues with this, we moved the location of the refrigerator into the newly found space which gave us an L-shaped layout allowing for an island and even some shallow pantry storage. The windows over the kitchen sink were expanded in size and relocated to allow more light into the room. A breakfast table fits perfectly in the area adjacent to the existing French doors and there was even room for a small bar area that helps transition from inside to outside for entertaining. The confusing unused space now makes sense and provides functionality on a daily basis.
To help bring some calm to this busy family, a pallet of soft neutrals was chosen -- gray glass tile with a simple metal accent strip, clear modern pendant lights and a neutral color scheme for cabinetry and countertops.
For more information on kitchen and bath design ideas go to: www.kitchenstudio-ge.com
Idées déco de cuisines classiques fermées
1