Idées déco de maisons classiques
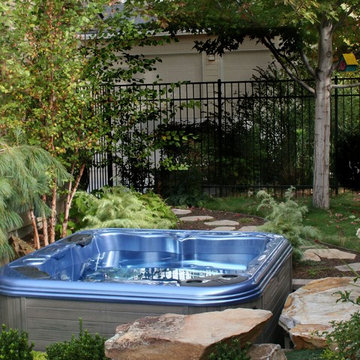
A hot tub doesn't distract from the landscape if it's installed in the ground. Here an 18" reveal with natural rock step up. Accessible maintenance panel behind.

Custom inset cabinetry: white cabinets with maple stained island; custom wood hood, farm sink, silver travertine floors, recessed panel cabinet doors.
Peter Chollick Photography

This Mill Valley residence under the redwoods was conceived and designed for a young and growing family. Though technically a remodel, the project was in essence new construction from the ground up, and its clean, traditional detailing and lay-out by Chambers & Chambers offered great opportunities for our talented carpenters to show their stuff. This home features the efficiency and comfort of hydronic floor heating throughout, solid-paneled walls and ceilings, open spaces and cozy reading nooks, expansive bi-folding doors for indoor/ outdoor living, and an attention to detail and durability that is a hallmark of how we build.
See our work in progress at our Facebook page: https://www.facebook.com/D.V.RasmussenConstruction
Like us on Facebook to keep up on our newest projects.
Photographer: John Merkyl Architect: Barbara Chambers of Chambers + Chambers in Mill Valley
Trouvez le bon professionnel près de chez vous

This bathroom illustrates how traditional and contemporary details can work together. It double as both the family's main bathroom as well as the primary guest bathroom. Details like wallpaper give it more character and warmth than a typical bathroom. The floating vanity is large, providing exemplary storage, but feels light in the room.
Leslie Goodwin Photography
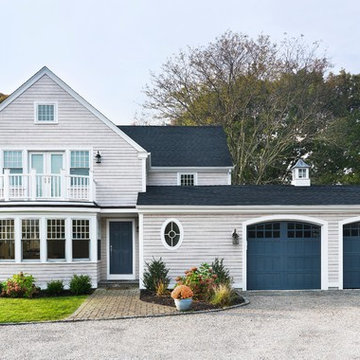
Dark blue doors provide a nice accent to the white trim and cedar shingles dipped in bleaching oil. Photo credit, Nat Rea.
Idée de décoration pour une façade de maison tradition à un étage.
Idée de décoration pour une façade de maison tradition à un étage.

Beautiful blue tile contemporary bathroom.Our client wanted a serene, calming bathroom. "Zen-like" were her words. Designers: Lauren Jacobsen and Kathy Hartz. Photographer: Terrance Williams
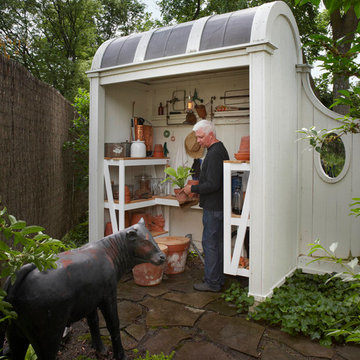
The copper topped, barrel vaulted out building serves as a pump house for the fountain and a potting shed in the rear.
Beth Singer Photographer, Inc.
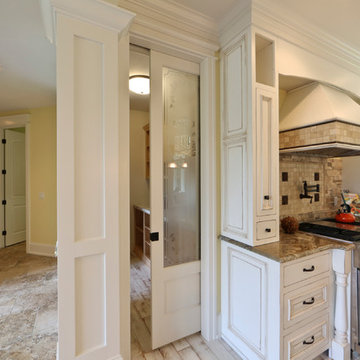
The “Kettner” is a sprawling family home with character to spare. Craftsman detailing and charming asymmetry on the exterior are paired with a luxurious hominess inside. The formal entryway and living room lead into a spacious kitchen and circular dining area. The screened porch offers additional dining and living space. A beautiful master suite is situated at the other end of the main level. Three bedroom suites and a large playroom are located on the top floor, while the lower level includes billiards, hearths, a refreshment bar, exercise space, a sauna, and a guest bedroom.
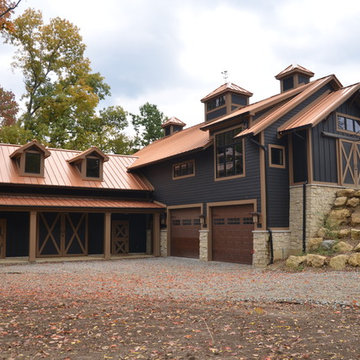
Idée de décoration pour une grande façade de maison noire tradition à un étage avec un toit à deux pans.
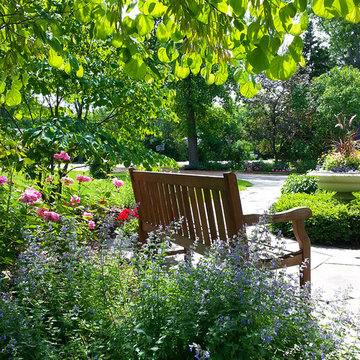
Design & Photography by: Marco Romani, RLA
Idée de décoration pour un petit jardin avant tradition avec une exposition partiellement ombragée et des pavés en pierre naturelle.
Idée de décoration pour un petit jardin avant tradition avec une exposition partiellement ombragée et des pavés en pierre naturelle.

The fireplace is simplistic with sophisticated details. Large format slate tiles were hand selected for the right balance of color in this highly variable stone. The beam from which the mantle was built is reclaimed from an old Barnum & Bailey barn and refinished by a local craftsman who also added the locally picked rail road ties to complete the design. To give the space more dimension, we furred out the surrounding area on which the slate was applied to create this inset of leathered black granite. The granite texture pulls in the hand forged iron on the doors and iron pegs on the beam. The room was completed by the this one of a kind artemedis fan that also has rustic materials and a contemporary flair.
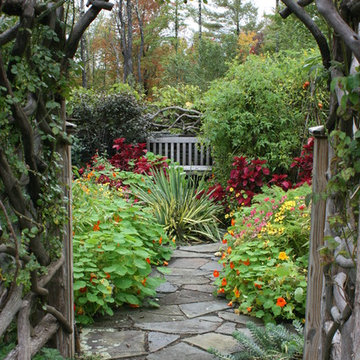
Idées déco pour un aménagement d'entrée ou allée de jardin arrière classique avec des pavés en pierre naturelle.

His vanity with custom cabinetry including reeded glass tall cabinet, marble counter, and glass knobs.
Weigley Photography
Cette image montre une salle de bain principale traditionnelle avec un plan de toilette en marbre, des portes de placard grises, un placard à porte affleurante, une baignoire indépendante, un mur gris, un sol en marbre et un plan de toilette blanc.
Cette image montre une salle de bain principale traditionnelle avec un plan de toilette en marbre, des portes de placard grises, un placard à porte affleurante, une baignoire indépendante, un mur gris, un sol en marbre et un plan de toilette blanc.
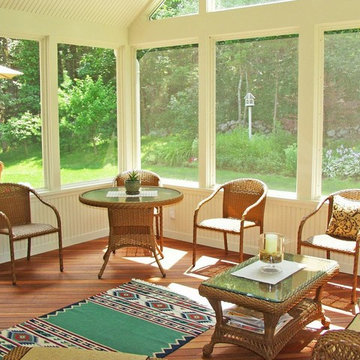
The design of this three season room is light and airy.
Photos by Archadeck of Suburban Boston
Exemple d'un porche d'entrée de maison chic.
Exemple d'un porche d'entrée de maison chic.
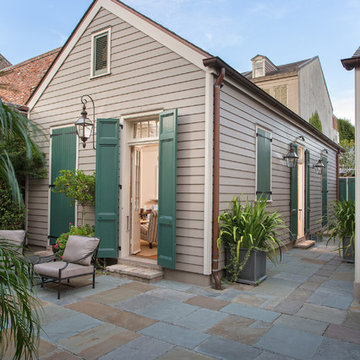
Exterior of Historic Multi-Family Home
Photos by: Will Crocker Photography
Cette photo montre une façade de maison chic en bois.
Cette photo montre une façade de maison chic en bois.
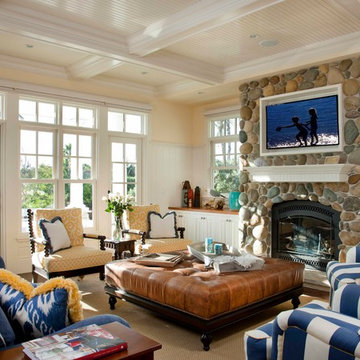
This home brings the Hamptons flare to La Jolla, CA. Inspired by historical East Coast style, the nautical and cozy home has charm with a view. Resting a block from the ocean, the open layout of the house allows for scenic ocean views from every room.
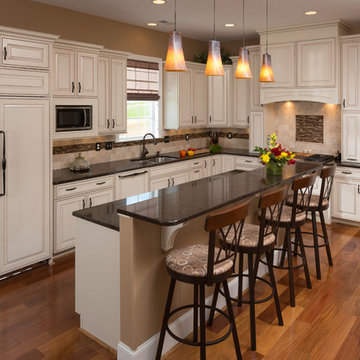
Designed by Christine Wade of Reico Kitchen & Bath in Roanoke, VA this traditional white kitchen design features kitchen cabinets by Merillat Masterpiece in the Caliseo Maple doorstyle with the Canvas finish with Cocoa Glaze. Kitchen countertops are Cambria Wellington and kitchen appliances are JennAir and KitchenAid.

Idées déco pour une buanderie linéaire classique multi-usage et de taille moyenne avec un placard avec porte à panneau encastré, des portes de placard blanches, plan de travail en marbre, un mur gris, un sol beige et un plan de travail gris.
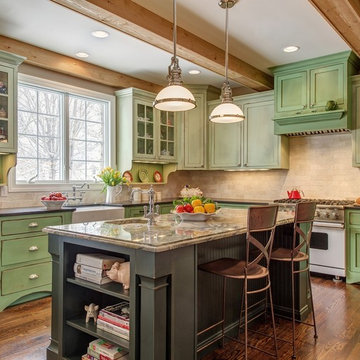
Matt Harrer Photography
Exemple d'une cuisine chic avec un plan de travail en granite, un placard à porte vitrée, des portes de placards vertess et un électroménager blanc.
Exemple d'une cuisine chic avec un plan de travail en granite, un placard à porte vitrée, des portes de placards vertess et un électroménager blanc.
Idées déco de maisons classiques
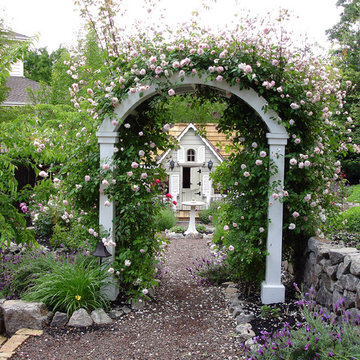
Follow the path under the arbor to your private sanctuary.
Landscape design by Peter Koenig: Peter Koenig Design
Cette photo montre un jardin à la française arrière chic de taille moyenne et au printemps avec un point d'eau, une exposition partiellement ombragée et un paillis.
Cette photo montre un jardin à la française arrière chic de taille moyenne et au printemps avec un point d'eau, une exposition partiellement ombragée et un paillis.
126


















