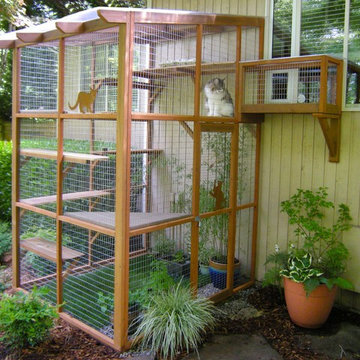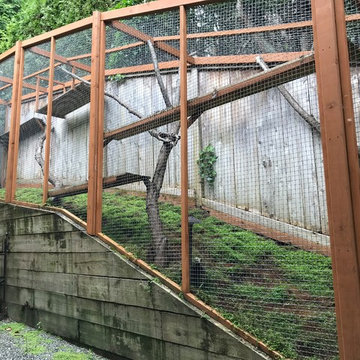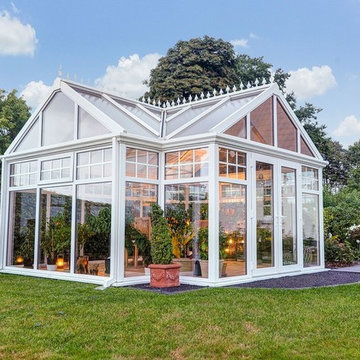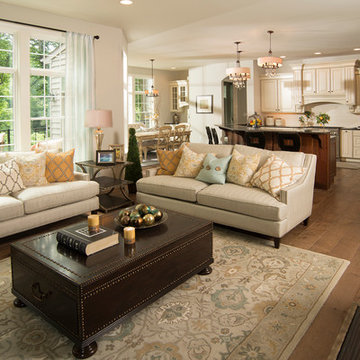Idées déco de maisons classiques
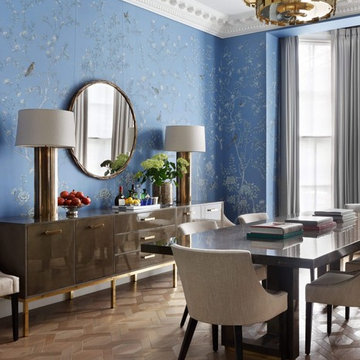
Antique Grey Oak Mansion Weave engineered wood flooring
Cette image montre une salle à manger traditionnelle avec un mur bleu, parquet clair, un sol marron et éclairage.
Cette image montre une salle à manger traditionnelle avec un mur bleu, parquet clair, un sol marron et éclairage.
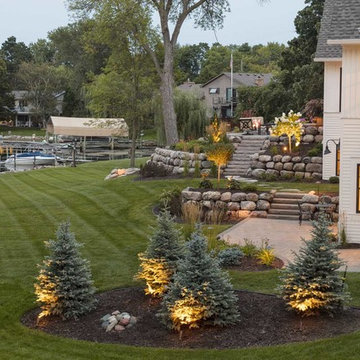
There is a drop of over five feet from the fire patio to the grassy landing below which leads to a walk-out bedroom patio. A patio off the bedroom can be the perfect place to wind down before bed or to wake up with nature.

Family Room with open concept to kitchen. Great gathering place for family
Inspiration pour une grande salle de séjour traditionnelle ouverte avec une bibliothèque ou un coin lecture, un mur beige, parquet clair, un téléviseur encastré et un sol beige.
Inspiration pour une grande salle de séjour traditionnelle ouverte avec une bibliothèque ou un coin lecture, un mur beige, parquet clair, un téléviseur encastré et un sol beige.
Trouvez le bon professionnel près de chez vous

Cette photo montre une arrière-cuisine chic en L de taille moyenne avec parquet foncé, un sol noir, un placard avec porte à panneau encastré et un plan de travail marron.

Idées déco pour une grande chambre d'enfant de 4 à 10 ans classique avec un mur gris, parquet foncé et un sol marron.

Closeup of the door to the hidden pantry. False panels and hardware to match the rest of the bank of cabinets.
We custom made all of the kitchen cabinetry and shelving. The kitchen was a small area so maximizing usable space with function and design was crucial.
The transitional design features a pantry wall with the Sub Zero all glass door refrigerator and oven cabinet centered and equal size pantry cabinets to either side with 3 large storage drawers below and rollout shelves and work surfaces behind the door cabinets above in each with a hidden walk-in pantry door next to the Sub Zero. The cabinets on the range wall all have large storage drawers with wood organizers in the top drawer for spices and utensils. The client also wanted floating shelves to either side of the steel hood which were made from re-sawn maple to look like cut pieces from an old beam, each shelf is lit from the underside with LED flush mounted puck lights.
The island was our biggest challenge. It needed to house several appliances of different size, a farmhouse sink and be able to have function from all 4 sides and still have room for seating space on the backside. The sink side has the farmhouse sink centered with storage drawers to the right that feature wood organizers and a double middle drawer to help hold all the small utensils and still maintain the 3 drawer look from the front view that matches the integrated dishwasher to the left. The right side contains both the integrated soft close trash unit and an icemaker with a third false panel door to maintain the size balance for all three. The left side houses the Sub Zero undercounter freezer. I wanted the face to look like six equal sized drawers, which left the integrated drawer fronts for the freezer overlapping the side panel for the dishwasher. The back of the island has storage tucked up under the seating space. The quartz countertop meets up against the maple butcher block to create a stunning island top. All in all the end result of this kitchen is a beautiful space with wonderful function.
We finished the false beams in our exclusive hand-rubbed cappuccino stain.
Photos: Kimball Ungerman
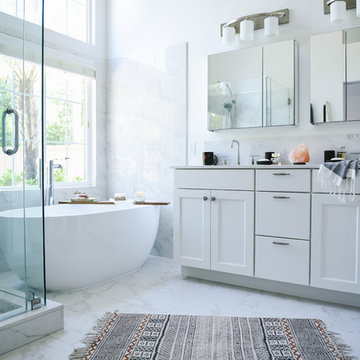
My client decided to sell his house. Fantastic location, best schools in the area, minutes away from the ocean... All that was missing were signs of life and updated finishes. We instantly agreed on whites & greys; a free standing tub, double vanity, and long-lasting / easy-maintenance tile. We now have a clean white space that can be molded into anyone's perfect bath. White canvas gives opportunity to add color and drama. I call this "Baltic White" because sky reflections and tint in the shower glass cast just enough blue to remind me of snowy winters in Scandinavia. To demonstrate character, I staged with black accessories, a tribal rug and added warmth via walnut tub shelf. Candles and salt rock ground the airy feel and leave us with a balanced space that is as welcoming as it is elegant.
Photos - Hale Production Studios
Rechargez la page pour ne plus voir cette annonce spécifique

Hendel Homes
Landmark Photography
Exemple d'une buanderie chic dédiée avec un placard avec porte à panneau encastré, des portes de placard blanches, des machines côte à côte, un évier de ferme, un sol gris, plan de travail noir et un mur gris.
Exemple d'une buanderie chic dédiée avec un placard avec porte à panneau encastré, des portes de placard blanches, des machines côte à côte, un évier de ferme, un sol gris, plan de travail noir et un mur gris.

Converted a tired two-flat into a transitional single family home. The very narrow staircase was converted to an ample, bright u-shape staircase, the first floor and basement were opened for better flow, the existing second floor bedrooms were reconfigured and the existing second floor kitchen was converted to a master bath. A new detached garage was added in the back of the property.
Architecture and photography by Omar Gutiérrez, Architect

Photography: Rett Peek
Idée de décoration pour une terrasse arrière tradition de taille moyenne avec du gravier et une pergola.
Idée de décoration pour une terrasse arrière tradition de taille moyenne avec du gravier et une pergola.
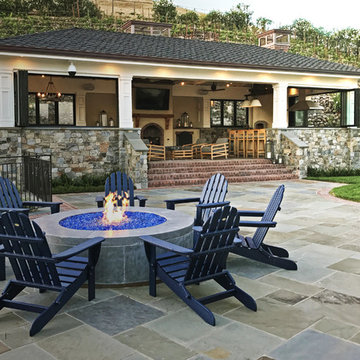
Gathering around a fire may be one of our deepest inclinations as a species, and nothing adds more natural ambiance to a modern-day gathering space. Our fire features range from traditional to natural to ultra-modern, fitting beautifully into the landscape by day and really showing off by night. Look forward to your next gathering and take the party outdoors!

Cette image montre un grand sous-sol traditionnel donnant sur l'extérieur avec un mur blanc, parquet clair, une cheminée standard, un manteau de cheminée en béton et un sol marron.
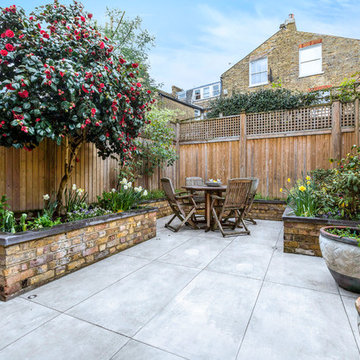
Réalisation d'une terrasse avec des plantes en pots arrière tradition de taille moyenne avec des pavés en pierre naturelle et aucune couverture.

Inspiration pour une cuisine américaine traditionnelle en L de taille moyenne avec un évier de ferme, un placard à porte shaker, un plan de travail en quartz, un électroménager en acier inoxydable, îlot, un plan de travail gris, des portes de placard blanches, une crédence blanche, un sol en ardoise et un sol gris.
Idées déco de maisons classiques

This state-of-the-art residence in Chicago presents a timeless front facade of limestone accents, lime-washed brick and a standing seam metal roof. As the building program leads from a classic entry to the rear terrace, the materials and details open the interiors to direct natural light and highly landscaped indoor-outdoor living spaces. The formal approach transitions into an open, contemporary experience.
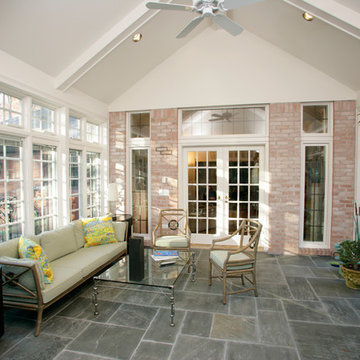
View of all new Pella Windows with motorized blinds and new doorwall
Inspiration pour une grande véranda traditionnelle avec un sol en ardoise, un plafond standard et un sol gris.
Inspiration pour une grande véranda traditionnelle avec un sol en ardoise, un plafond standard et un sol gris.
72




















