Idées déco de salles à manger classiques avec un sol en marbre
Trier par :
Budget
Trier par:Populaires du jour
1 - 20 sur 997 photos
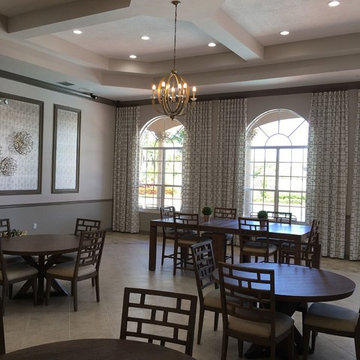
We gave the entertainment area a modern refresh. Lighter tiles reflect the natural light and thus brighten up the space. We introduced lighting with candelabra chandeliers. A set of contemporary furniture including a three seater monocolor sofa, a pair of printed two-seaters and a stylish cream ottoman, were placed on opposite sides mirroring each other. The entrance door is flanked by a pair of ornate consoles and mirrors. The consoles have been decorated with elegant accessories. The remainder of the area is filled with modern dining sets perfect for a meal, a quick snack, or a game of cards. We added interesting elements with the wall accessories and patterned drapery.
Project completed by Lighthouse Point interior design firm Barbara Brickell Designs, Serving Lighthouse Point, Parkland, Pompano Beach, Highland Beach, and Delray Beach.
For more about Barbara Brickell Designs, click here: http://www.barbarabrickelldesigns.com
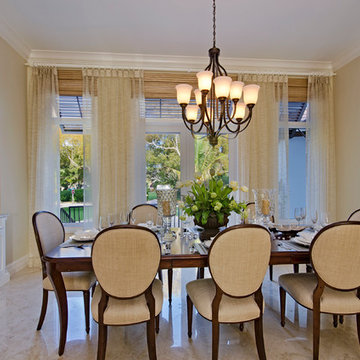
Formal transitional Dining Room design
Cette image montre une très grande salle à manger traditionnelle fermée avec un mur beige, un sol en marbre et aucune cheminée.
Cette image montre une très grande salle à manger traditionnelle fermée avec un mur beige, un sol en marbre et aucune cheminée.
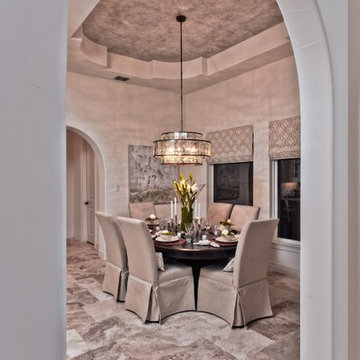
Breakfast Room
Idées déco pour une salle à manger classique fermée et de taille moyenne avec un mur blanc et un sol en marbre.
Idées déco pour une salle à manger classique fermée et de taille moyenne avec un mur blanc et un sol en marbre.

Idées déco pour une grande salle à manger ouverte sur le salon classique avec un mur gris, un sol en marbre, une cheminée double-face, un manteau de cheminée en pierre et un sol blanc.
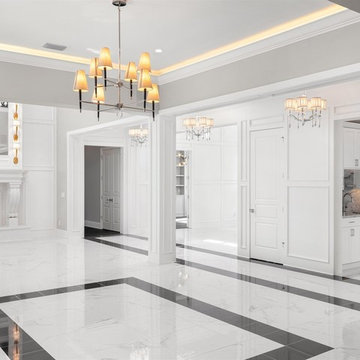
Cette photo montre une salle à manger ouverte sur le salon chic de taille moyenne avec un mur beige, un sol en marbre, une cheminée standard, un manteau de cheminée en bois et un sol blanc.
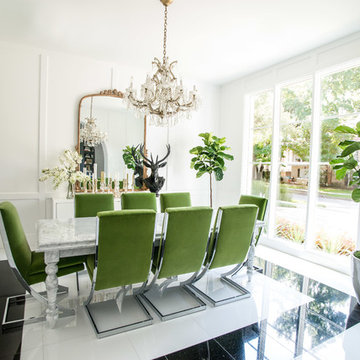
Shana Fontana
Réalisation d'une grande salle à manger tradition fermée avec un mur blanc, un sol en marbre et un sol blanc.
Réalisation d'une grande salle à manger tradition fermée avec un mur blanc, un sol en marbre et un sol blanc.
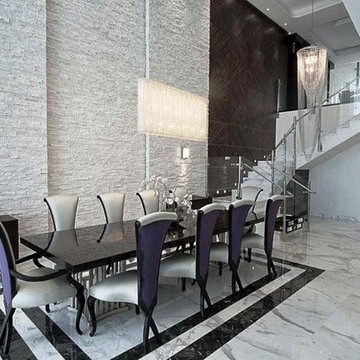
Réalisation d'une grande salle à manger ouverte sur le salon tradition avec un mur blanc et un sol en marbre.
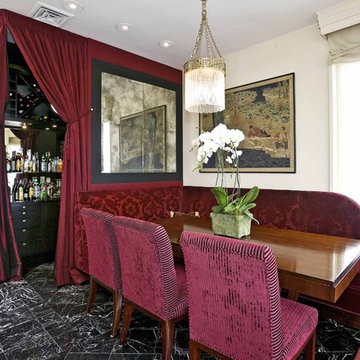
Booth, and corner bar.
Aménagement d'une rideau de salle à manger classique avec un mur blanc, un sol en marbre et un sol noir.
Aménagement d'une rideau de salle à manger classique avec un mur blanc, un sol en marbre et un sol noir.
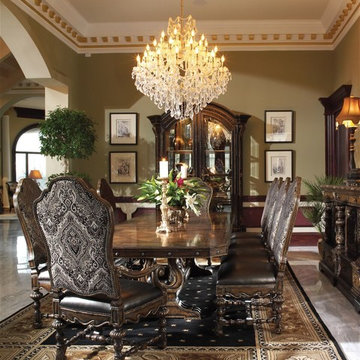
Inspiration pour une salle à manger ouverte sur le salon traditionnelle de taille moyenne avec un mur vert, un sol en marbre et aucune cheminée.
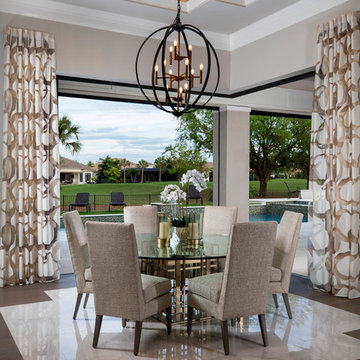
Light and bright open kitchen/dining plan with custom flooring and ceiling detail, marble countertops and backsplash. gold accents, custom furnishings, built in wood wine rack and bar, butlers pantry,
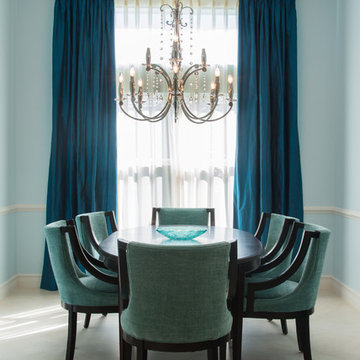
Exemple d'une salle à manger chic de taille moyenne avec un mur bleu, un sol en marbre et aucune cheminée.
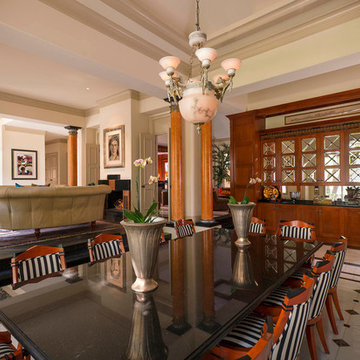
Dan Piassick
Réalisation d'une très grande salle à manger ouverte sur le salon tradition avec un mur beige, un sol en marbre et aucune cheminée.
Réalisation d'une très grande salle à manger ouverte sur le salon tradition avec un mur beige, un sol en marbre et aucune cheminée.
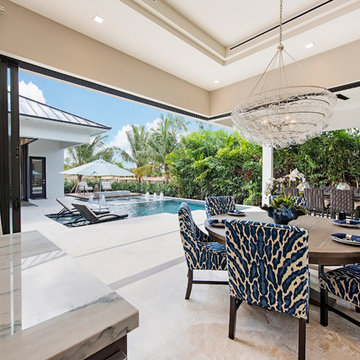
Inspiration pour une salle à manger ouverte sur la cuisine traditionnelle de taille moyenne avec un sol en marbre et un mur beige.
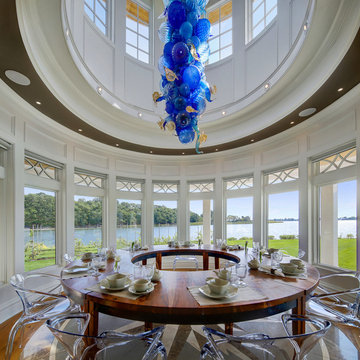
Inspiration pour une grande salle à manger ouverte sur la cuisine traditionnelle avec un mur blanc, un sol en marbre, aucune cheminée et un sol marron.
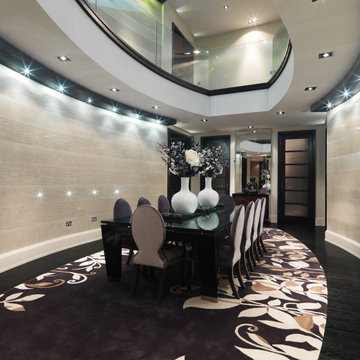
Four Beeches
Inspired by Charles Rennie Mackintosh’s Hill House, Four Beeches is a magnificent natural stone, new-build property with a corner turret, steeply pitched roofs, large overhanging eaves and parapet gables. This 16,700 sq ft mansion is set in a picturesque location overlooking a conservation area in Cheshire. The property sits in beautiful, mature landscaped grounds extending to approximately 2 ¼ acres.
A mansion thought to be the most expensive home in Greater Manchester has gone on sale for an eye-watering £11.25m. The eight-bedroom house on Green Walk, Bowdon, was built by a local businessman in 2008 but it is now ‘surplus to requirements’.
The property has almost 17,000 sq ft of floor space – including six reception rooms and a leisure suite with a swimming pool, spa, gym and home cinema with a bar area. It is surrounded by 2.25 acres of landscaped grounds, with garage space for four cars.
Phillip Diggle, from estate agent Gascoigne Halman, said: “It’s certainly the most expensive property we’ve ever had and the most expensive residential property in the area.
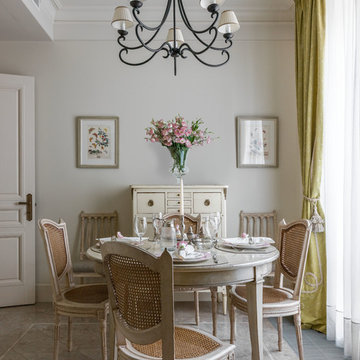
Дизайнеры - Екатерина Федорченко, Оксана Бутман
Idée de décoration pour une salle à manger tradition fermée et de taille moyenne avec un sol en marbre, un sol beige et un mur blanc.
Idée de décoration pour une salle à manger tradition fermée et de taille moyenne avec un sol en marbre, un sol beige et un mur blanc.

This great home in Bent Tree, with stunning golf course views, was a delightful project! Due to unfortunate water damage, we were given the opportunity to redesign a beautiful dining room, kitchen and breakfast area in the coastal style this couple has enjoyed for decades. We were able to embrace all of the things they love: fine materials such as marble, the clean transitional aesthetic and light and bright areas. Our clients’ favorite color, blue, was strategically incorporated throughout the spaces in varying tones to create depth and interest. The kitchen was expanded to ensure functionality and provide oodles of storage. This peaceful and inviting retreat will surely be enjoyed for many years to come.
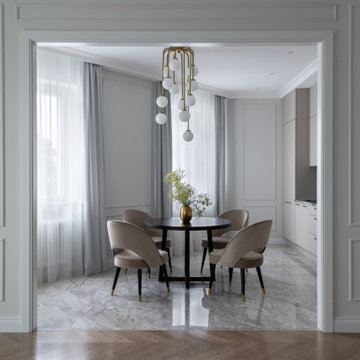
Квартира в стиле современной классики.
Основная идея проекта: создать комфортный светлый интерьер с чистыми линиями и минимумом вещей для семейной пары.
Полы: Инженерная доска в раскладке "французская елка" из ясеня, мрамор, керамогранит.
Отделка стен: молдинги, покраска, обои.
Межкомнатные двери произведены московской фабрикой.
Мебель изготовлена в московских столярных мастерских.
Декоративный свет ведущих европейских фабрик и российских мастерских.
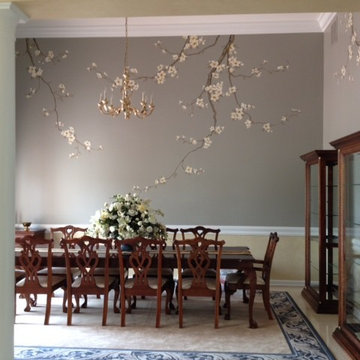
photo by Deborah Weir
Exemple d'une salle à manger chic fermée et de taille moyenne avec un mur gris et un sol en marbre.
Exemple d'une salle à manger chic fermée et de taille moyenne avec un mur gris et un sol en marbre.

Despite its diamond-mullioned exterior, this stately home’s interior takes a more light-hearted approach to design. The Dove White inset cabinetry is classic, with recessed panel doors, a deep bevel inside profile and a matching hood. Streamlined brass cup pulls and knobs are timeless. Departing from the ubiquitous crown molding is a square top trim.
The layout supplies plenty of function: a paneled refrigerator; prep sink on the island; built-in microwave and second oven; built-in coffee maker; and a paneled wine refrigerator. Contrast is provided by the countertops and backsplash: honed black Jet Mist granite on the perimeter and a statement-making island top of exuberantly-patterned Arabescato Corchia Italian marble.
Flooring pays homage to terrazzo floors popular in the 70’s: “Geotzzo” tiles of inlaid gray and Bianco Dolomite marble. Field tiles in the breakfast area and cooking zone perimeter are a mix of small chips; feature tiles under the island have modern rectangular Bianco Dolomite shapes. Enameled metal pendants and maple stools and dining chairs add a mid-century Scandinavian touch. The turquoise on the table base is a delightful surprise.
An adjacent pantry has tall storage, cozy window seats, a playful petal table, colorful upholstered ottomans and a whimsical “balloon animal” stool.
This kitchen was done in collaboration with Daniel Heighes Wismer and Greg Dufner of Dufner Heighes and Sarah Witkin of Bilotta Architecture. It is the personal kitchen of the CEO of Sandow Media, Erica Holborn. Click here to read the article on her home featured in Interior Designer Magazine.
Photographer: John Ellis
Description written by Paulette Gambacorta adapted for Houzz.
Idées déco de salles à manger classiques avec un sol en marbre
1