Idées déco de salles à manger classiques avec un sol multicolore
Trier par :
Budget
Trier par:Populaires du jour
1 - 20 sur 655 photos
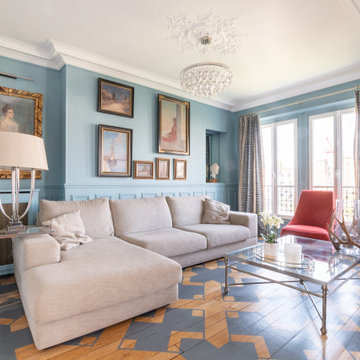
Cette vaste pièce ayant été composée en réunissant des pièces initialement plus petites, les modes et sens de pose du parquet n'étaient pas uniformes dans la pièce et cela se voyait beaucoup. C'est pourquoi j'ai proposé au client de peindre sur le parquet un motif de marqueterie, qui distrait le regard, et qui a une grande présence dans la décoration.
Décor peint sur le parquet par Virginie Bastié;

Idée de décoration pour une salle à manger tradition fermée et de taille moyenne avec un mur blanc, un sol en ardoise, aucune cheminée et un sol multicolore.

Stunning dining room with dark grey walls and bright open windows with a stylishly designed floor pattern.
Tony Soluri Photography
Réalisation d'une grande salle à manger tradition fermée avec un mur gris, un sol en marbre, un sol multicolore, une cheminée standard et un manteau de cheminée en pierre.
Réalisation d'une grande salle à manger tradition fermée avec un mur gris, un sol en marbre, un sol multicolore, une cheminée standard et un manteau de cheminée en pierre.
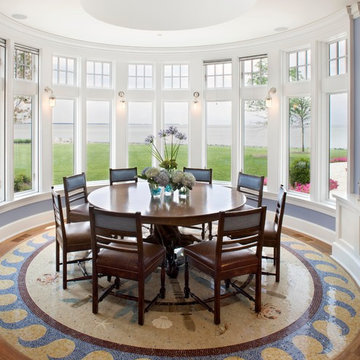
Idée de décoration pour une salle à manger tradition avec un sol en carrelage de céramique et un sol multicolore.
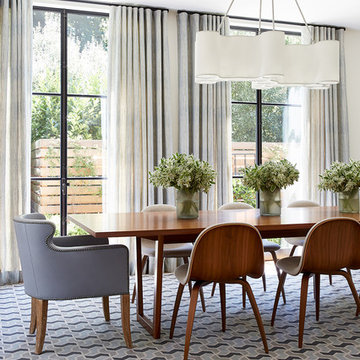
Photography by John Merkl
Exemple d'une grande rideau de salle à manger chic avec moquette, un sol multicolore, un mur beige et aucune cheminée.
Exemple d'une grande rideau de salle à manger chic avec moquette, un sol multicolore, un mur beige et aucune cheminée.
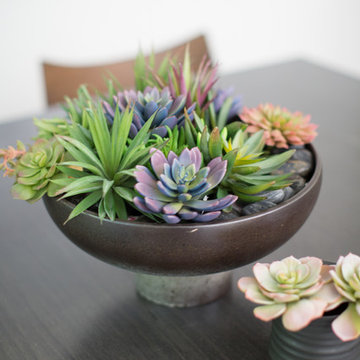
Meghan Bob Photography
Aménagement d'une petite salle à manger classique fermée avec un mur blanc, parquet clair, aucune cheminée et un sol multicolore.
Aménagement d'une petite salle à manger classique fermée avec un mur blanc, parquet clair, aucune cheminée et un sol multicolore.
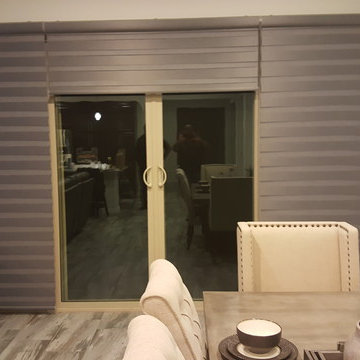
Idées déco pour une salle à manger ouverte sur le salon classique de taille moyenne avec un mur blanc, un sol en bois brun, aucune cheminée et un sol multicolore.
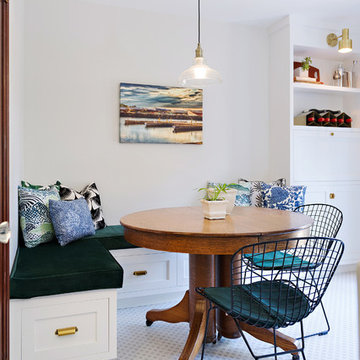
Idées déco pour une grande salle à manger classique fermée avec un sol en carrelage de porcelaine, un sol multicolore et un mur blanc.
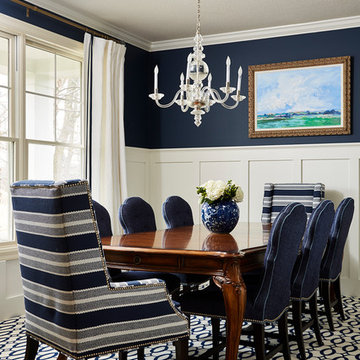
Alyssa Lee Photography
Exemple d'une salle à manger chic de taille moyenne et fermée avec un mur bleu, moquette et un sol multicolore.
Exemple d'une salle à manger chic de taille moyenne et fermée avec un mur bleu, moquette et un sol multicolore.

The existing kitchen was in a word, "stuck" between the family room, mudroom and the rest of the house. The client has renovated most of the home but did not know what to do with the kitchen. The space was visually cut off from the family room, had underwhelming storage capabilities, and could not accommodate family gatherings at the table. Access to the recently redesigned backyard was down a step and through the mud room.
We began by relocating the access to the yard into the kitchen with a French door. The remaining space was converted into a walk-in pantry accessible from the kitchen. Next, we opened a window to the family room, so the children were visible from the kitchen side. The old peninsula plan was replaced with a beautiful blue painted island with seating for 4. The outdated appliances received a major upgrade with Sub Zero Wolf cooking and food preservation products.
The visual beauty of the vaulted ceiling is enhanced by long pendants and oversized crown molding. A hard-working wood tile floor grounds the blue and white colorway. The colors are repeated in a lovely blue and white screened marble tile. White porcelain subway tiles frame the feature. The biggest and possibly the most appreciated change to the space was when we opened the wall from the kitchen into the dining room to connect the disjointed spaces. Now the family has experienced a new appreciation for their home. Rooms which were previously storage areas and now integrated into the family lifestyle. The open space is so conducive to entertaining visitors frequently just "drop in”.
In the dining area, we designed custom cabinets complete with a window seat, the perfect spot for additional diners or a perch for the family cat. The tall cabinets store all the china and crystal once stored in a back closet. Now it is always ready to be used. The last repurposed space is now home to a refreshment center. Cocktails and coffee are easily stored and served convenient to the kitchen but out of the main cooking area.
How do they feel about their new space? It has changed the way they live and use their home. The remodel has created a new environment to live, work and play at home. They could not be happier.

For the Richmond Symphony Showhouse in 2018. This room was designed by David Barden Designs, photographed by Ansel Olsen. The Mural is "Bel Aire" in the "Emerald" colorway. Installed above a chair rail that was painted to match.
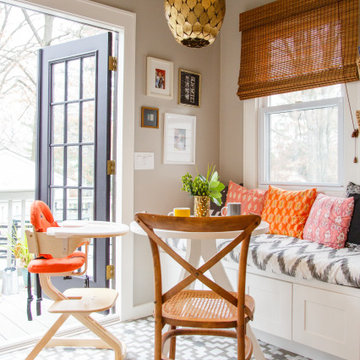
Réalisation d'une salle à manger tradition avec une banquette d'angle, un mur beige et un sol multicolore.
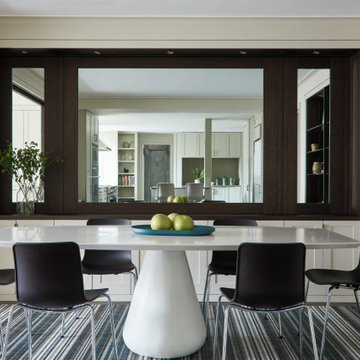
This pedestal dining table is a work of art but also allows for lots of extra seats as needed.
Cette photo montre une salle à manger chic avec un mur beige, moquette et un sol multicolore.
Cette photo montre une salle à manger chic avec un mur beige, moquette et un sol multicolore.
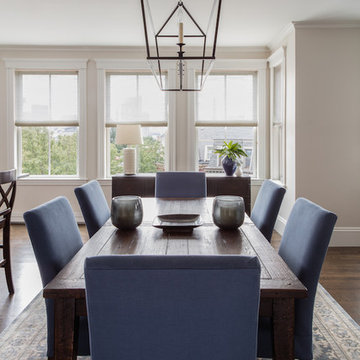
This partial renovation including modifications to the existing kitchen, all new appliances, custom countertops, backsplash, addition of a gas fireplace and mantel design, all new plumbing fixtures, redesign of master en-suite including the master bathroom, the addition of a walk in master closet and additional storage in every opportunity possible that every city dwelling can never have enough of … it also including the refurbishment of the hardwood floors, paint and crown moulding throughout and custom window treatments with new recessed and decorative lighting.
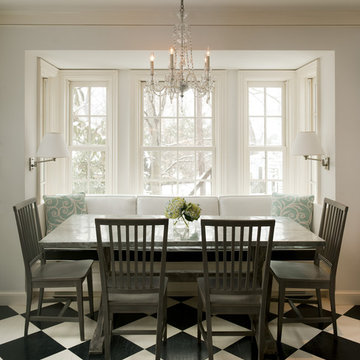
Réalisation d'une salle à manger tradition avec un mur blanc, parquet peint, un sol multicolore et éclairage.
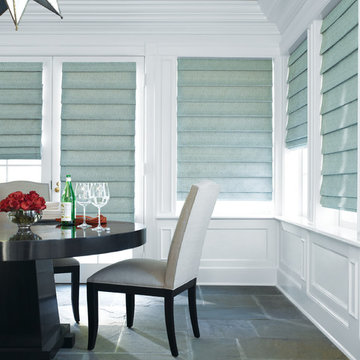
Inspiration pour une salle à manger traditionnelle fermée et de taille moyenne avec un mur blanc, un sol en ardoise, aucune cheminée et un sol multicolore.
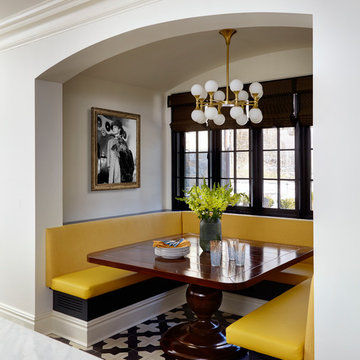
The stately dark wood framed window panes let in natural light in this beautifully designed dining nook with inviting yellow banquettes.
Cette photo montre une salle à manger ouverte sur la cuisine chic avec un mur blanc, un sol en carrelage de porcelaine et un sol multicolore.
Cette photo montre une salle à manger ouverte sur la cuisine chic avec un mur blanc, un sol en carrelage de porcelaine et un sol multicolore.
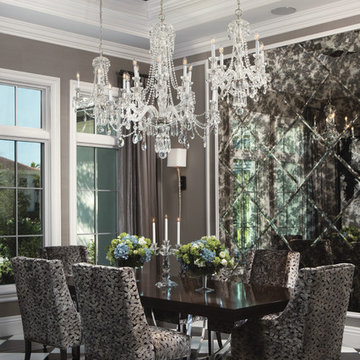
This stunning dining room features 3 crystal chandeliers at varying heights over the dining table; antique mirror feature wall with sconces and wallpaper inset; curving dry bar built in with mirrored glass backsplash.
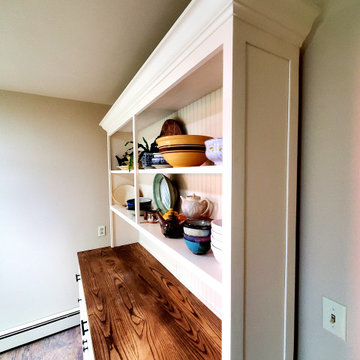
Farmhouse hutch shaker panel style with beadboard back, stained ash countertop, and beautiful crown molding.
Cette image montre une salle à manger traditionnelle fermée et de taille moyenne avec un mur blanc, un sol en vinyl, aucune cheminée et un sol multicolore.
Cette image montre une salle à manger traditionnelle fermée et de taille moyenne avec un mur blanc, un sol en vinyl, aucune cheminée et un sol multicolore.
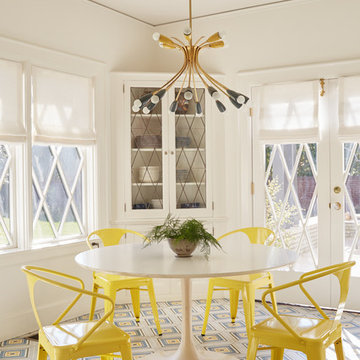
Exemple d'une salle à manger chic fermée avec un mur blanc, aucune cheminée et un sol multicolore.
Idées déco de salles à manger classiques avec un sol multicolore
1