Idées déco de salles à manger classiques avec un sol jaune
Trier par :
Budget
Trier par:Populaires du jour
1 - 20 sur 94 photos
1 sur 3
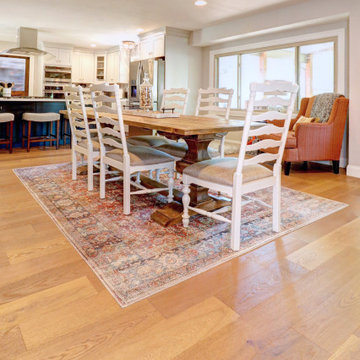
Cette image montre une salle à manger ouverte sur la cuisine traditionnelle de taille moyenne avec un mur gris, parquet clair et un sol jaune.

Large Built in sideboard with glass upper cabinets to display crystal and china in the dining room. Cabinets are painted shaker doors with glass inset panels. the project was designed by David Bauer and built by Cornerstone Builders of SW FL. in Naples the client loved her round mirror and wanted to incorporate it into the project so we used it as part of the backsplash display. The built in actually made the dining room feel larger.
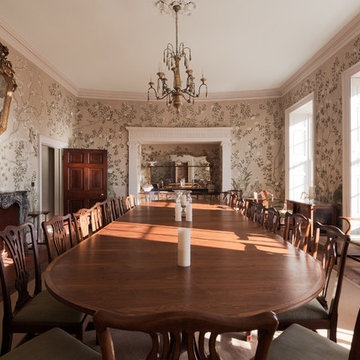
An elegant and grand dining room in a large English country house Tim Clarke-Payton
Exemple d'une très grande salle à manger chic fermée avec un mur multicolore, un sol en bois brun, aucune cheminée, un manteau de cheminée en pierre et un sol jaune.
Exemple d'une très grande salle à manger chic fermée avec un mur multicolore, un sol en bois brun, aucune cheminée, un manteau de cheminée en pierre et un sol jaune.
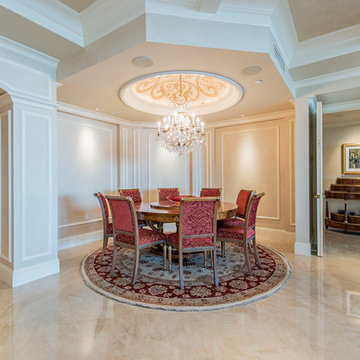
Cette image montre une salle à manger traditionnelle de taille moyenne avec un mur blanc, un sol jaune, un sol en carrelage de céramique, aucune cheminée, un plafond à caissons et une banquette d'angle.
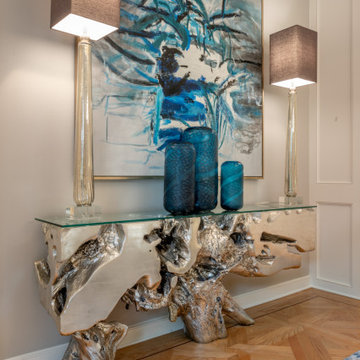
The paneled walls, geometric chandelier, abstract art and metallic driftwood console table turn this formal dining room into an eclectic, but totally gorg, space. The intricate cross-lay wood flooring design adds interest and a totally custom design.
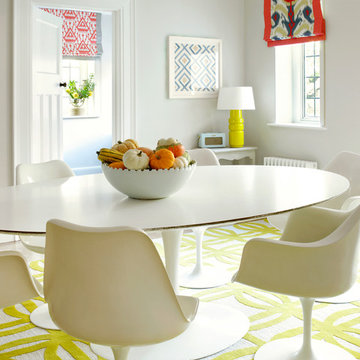
This dining suite is clean and simple and makes the area look large and open.
CLPM project manager tip - getting an excellent finish when decorating is very important with simple schemes such as this. Preparation of the walls is key.
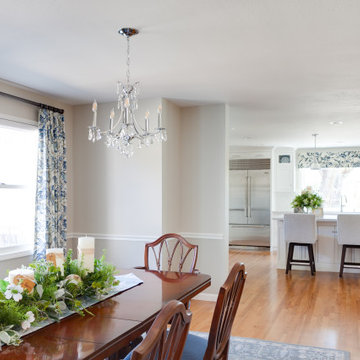
The family has gathered around this dining table for generations, and it was important to our homeowners to keep the tradition alive. We installed two simple crystal chandeliers over the table to address the scale of the space and had custom window coverings made to lessen the hard lines in the room. A custom wool area rug as placed beneath the table to ground the space, and the walkway into the kitchen was enlarged for better flow and a more open feel.
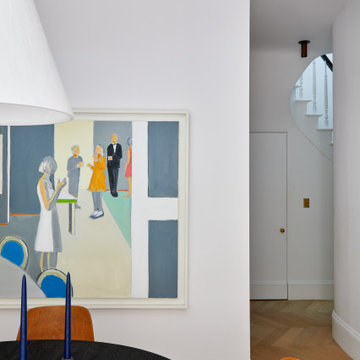
This is the dining room looking towards the front staircase and foyer.
Cette image montre une salle à manger ouverte sur le salon traditionnelle de taille moyenne avec un mur blanc, un sol en bois brun et un sol jaune.
Cette image montre une salle à manger ouverte sur le salon traditionnelle de taille moyenne avec un mur blanc, un sol en bois brun et un sol jaune.
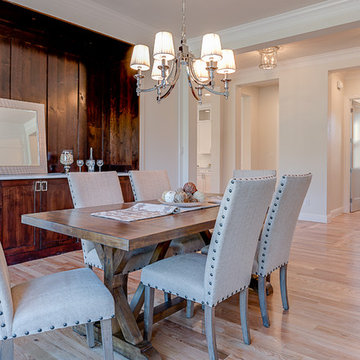
Fantastic opportunity to own a new construction home in Vickery Place, built by J. Parker Custom Homes. This beautiful Craftsman features 4 oversized bedrooms, 3.5 luxurious bathrooms, and over 4,000 sq.ft. Kitchen boasts high end appliances and opens to living area .Massive upstairs master suite with fireplace and spa like bathroom. Additional features include natural finished oak floors, automatic side gate, and multiple energy efficient items.
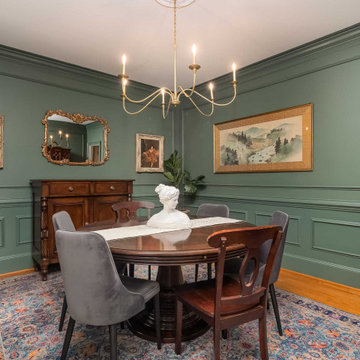
Idée de décoration pour une salle à manger tradition fermée et de taille moyenne avec un mur vert, parquet clair et un sol jaune.
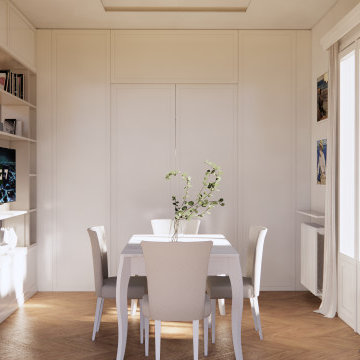
Aménagement d'une salle à manger classique de taille moyenne avec un mur blanc, un sol en bois brun, un sol jaune, un plafond décaissé et boiseries.
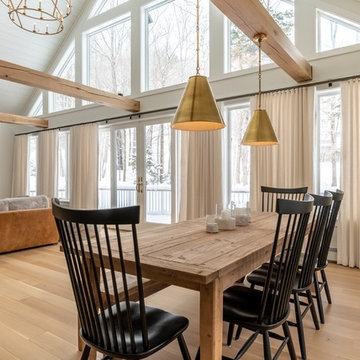
Warm inviting farmhouse style home overlooking Okemo Mountain ski trail. Ripplefold draperies span the backside of the room.
Idées déco pour une très grande salle à manger classique avec un mur blanc, parquet clair, une cheminée standard, un manteau de cheminée en pierre et un sol jaune.
Idées déco pour une très grande salle à manger classique avec un mur blanc, parquet clair, une cheminée standard, un manteau de cheminée en pierre et un sol jaune.

This custom cottage designed and built by Aaron Bollman is nestled in the Saugerties, NY. Situated in virgin forest at the foot of the Catskill mountains overlooking a babling brook, this hand crafted home both charms and relaxes the senses.
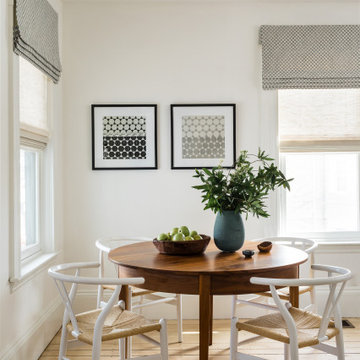
Somerville Breakfast Room
Exemple d'une petite salle à manger chic avec une banquette d'angle, un mur blanc, parquet clair et un sol jaune.
Exemple d'une petite salle à manger chic avec une banquette d'angle, un mur blanc, parquet clair et un sol jaune.
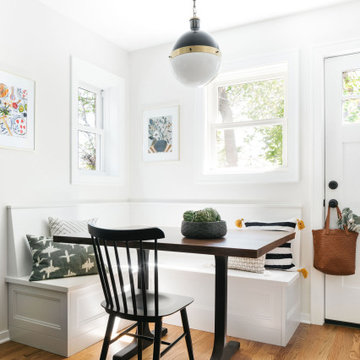
Idées déco pour une petite salle à manger classique fermée avec parquet clair et un sol jaune.
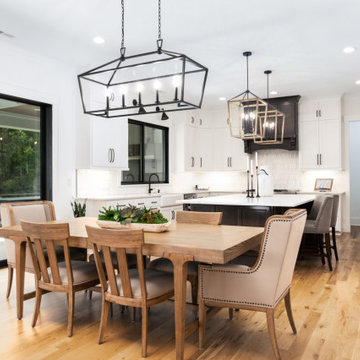
Open kitchen
Idées déco pour une très grande salle à manger ouverte sur la cuisine classique avec un mur blanc, parquet clair et un sol jaune.
Idées déco pour une très grande salle à manger ouverte sur la cuisine classique avec un mur blanc, parquet clair et un sol jaune.
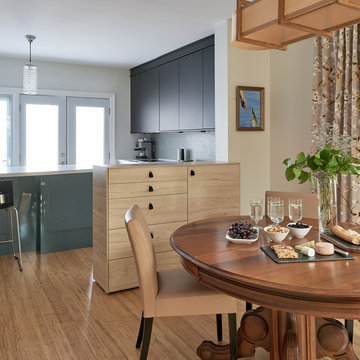
The kitchen and dining room are open to each other, yet we created a physical break between the two spaces with a storage unit. This unit not only offers extra storage but helps define the different functional areas within this open space. The feeling of the dining room becomes more formal versus the feeling of an casual "eat-in" kitchen area.
Photographer: Stephani Buchman
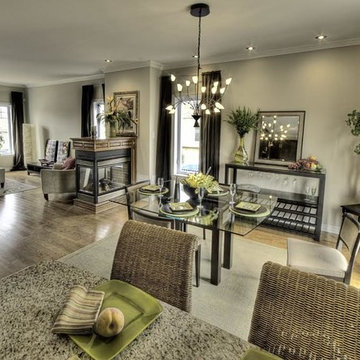
pose d'un plancher de bois d'ingénierie
Idée de décoration pour une grande salle à manger ouverte sur le salon tradition avec un mur beige, parquet clair et un sol jaune.
Idée de décoration pour une grande salle à manger ouverte sur le salon tradition avec un mur beige, parquet clair et un sol jaune.
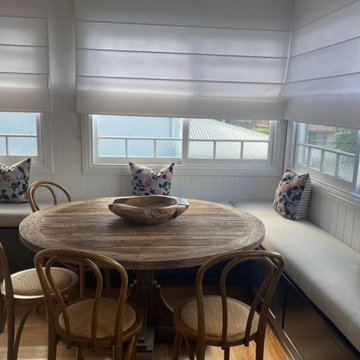
Booth Seating and furnishing
Inspiration pour une petite salle à manger traditionnelle avec une banquette d'angle, un mur blanc, un sol en vinyl, un sol jaune et boiseries.
Inspiration pour une petite salle à manger traditionnelle avec une banquette d'angle, un mur blanc, un sol en vinyl, un sol jaune et boiseries.
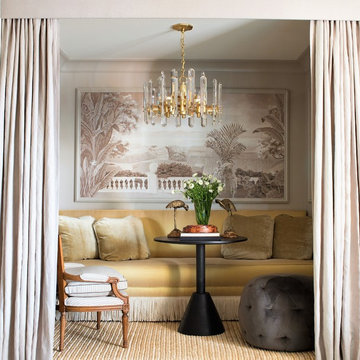
Amy Vischio
Aménagement d'une salle à manger classique fermée avec un mur gris, moquette, un sol jaune et éclairage.
Aménagement d'une salle à manger classique fermée avec un mur gris, moquette, un sol jaune et éclairage.
Idées déco de salles à manger classiques avec un sol jaune
1