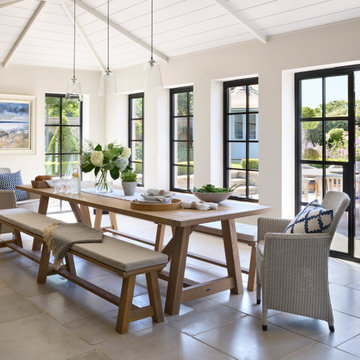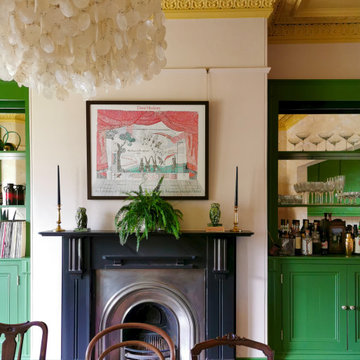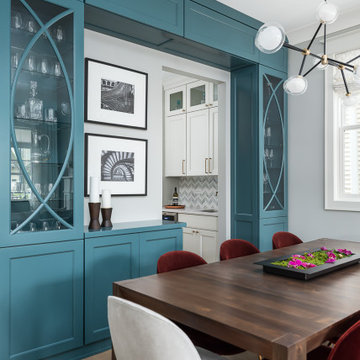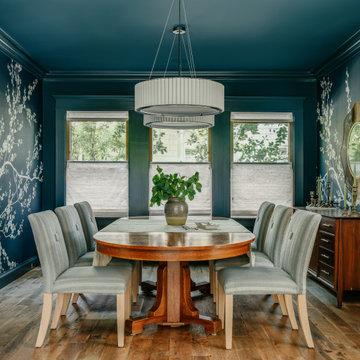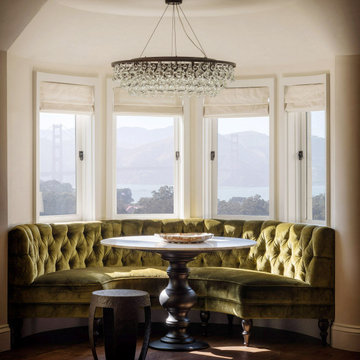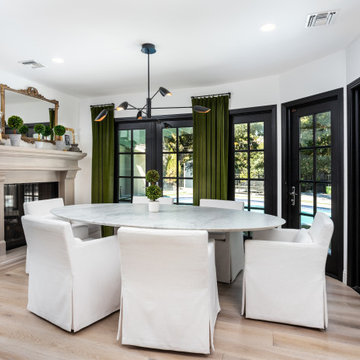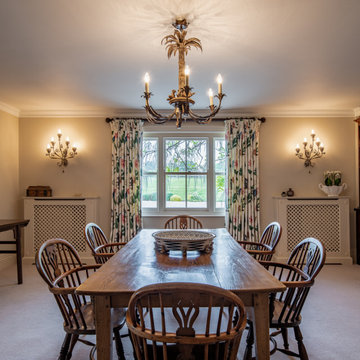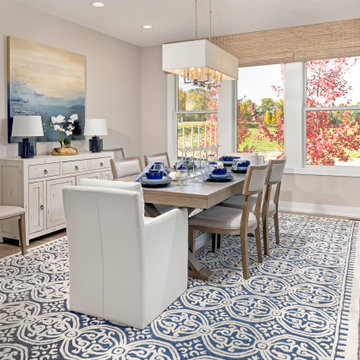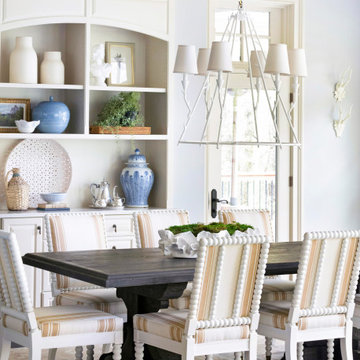Idées déco de salles à manger classiques
Trier par :
Budget
Trier par:Populaires du jour
2861 - 2880 sur 273 474 photos
1 sur 4
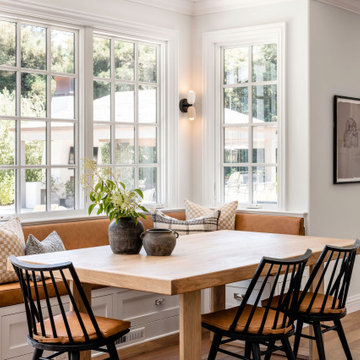
Vignette of the built in breakfast nook.
Cette photo montre une salle à manger chic avec une banquette d'angle, un mur blanc, un sol en bois brun et un sol marron.
Cette photo montre une salle à manger chic avec une banquette d'angle, un mur blanc, un sol en bois brun et un sol marron.
Trouvez le bon professionnel près de chez vous
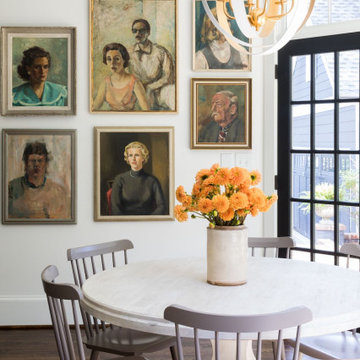
Réalisation d'une salle à manger tradition avec un mur blanc, parquet foncé et un sol marron.
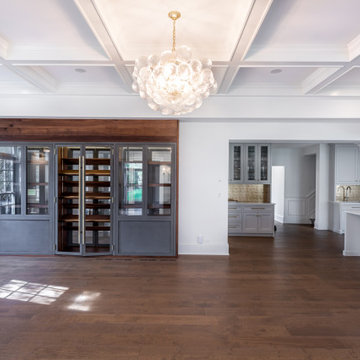
Dining area with custom wide plank flooring, beverage storage space, white walls and a chandelier.
Aménagement d'une salle à manger ouverte sur la cuisine classique de taille moyenne avec un mur blanc, parquet foncé, un sol marron et un plafond à caissons.
Aménagement d'une salle à manger ouverte sur la cuisine classique de taille moyenne avec un mur blanc, parquet foncé, un sol marron et un plafond à caissons.
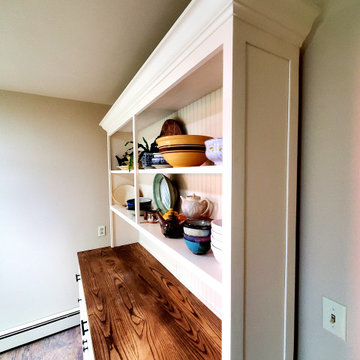
Farmhouse hutch shaker panel style with beadboard back, stained ash countertop, and beautiful crown molding.
Cette image montre une salle à manger traditionnelle fermée et de taille moyenne avec un mur blanc, un sol en vinyl, aucune cheminée et un sol multicolore.
Cette image montre une salle à manger traditionnelle fermée et de taille moyenne avec un mur blanc, un sol en vinyl, aucune cheminée et un sol multicolore.
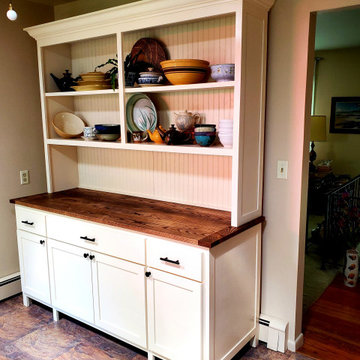
Farmhouse hutch shaker panel style with beadboard back, stained ash countertop, and beautiful crown molding.
Exemple d'une salle à manger chic fermée et de taille moyenne avec un mur blanc, un sol en vinyl, aucune cheminée et un sol multicolore.
Exemple d'une salle à manger chic fermée et de taille moyenne avec un mur blanc, un sol en vinyl, aucune cheminée et un sol multicolore.

Our Ridgewood Estate project is a new build custom home located on acreage with a lake. It is filled with luxurious materials and family friendly details. This formal dining room is transitional in style for this large family.
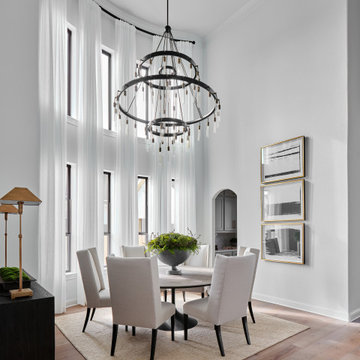
To give the light and airy look that our client desired, we began the dining room design by hanging custom 21' tall sheer drapes from a custom curved iron drapery rod. This was accomplished by making a paper template of the curved window wall and mailing it to the drapery rod vendor to have a custom curved rod manufactured for our dining room. Next, we hung a 60" diameter dramatic chandelier from the ceiling. This required reinforcing the ceiling to carry the weight of the new larger chandelier, and by erecting three tiers of scaffolding for three men to stand on while installing the new chandelier. The space is anchored by a 72" diameter dining table with tall back dining chairs to emphasize the height of the room. An 81" tall piece of artwork hangs above the modern buffet and provides contrast to the white walls. Tall buffet lamps, custom greenery and a textured woven rug complete the dramatic space. A simple color scheme and large dramatic pieces make this dining room a breathtaking space to remember.
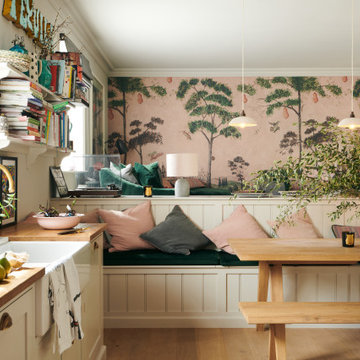
Exemple d'une salle à manger chic de taille moyenne avec un sol en bois brun, un sol marron, une banquette d'angle, un mur multicolore et du papier peint.
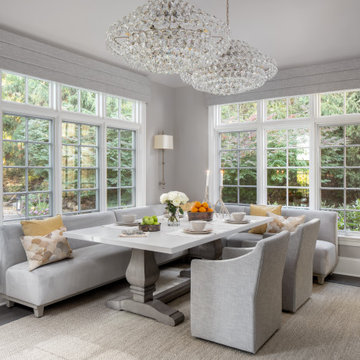
Exemple d'une salle à manger chic avec une banquette d'angle, un mur gris, parquet foncé et un sol marron.
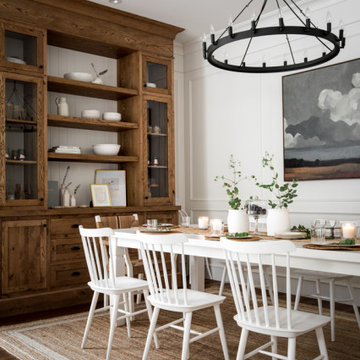
Réalisation d'une salle à manger ouverte sur le salon tradition de taille moyenne avec un mur blanc, un sol en bois brun, un sol marron et du lambris.
Idées déco de salles à manger classiques

From foundation pour to welcome home pours, we loved every step of this residential design. This home takes the term “bringing the outdoors in” to a whole new level! The patio retreats, firepit, and poolside lounge areas allow generous entertaining space for a variety of activities.
Coming inside, no outdoor view is obstructed and a color palette of golds, blues, and neutrals brings it all inside. From the dramatic vaulted ceiling to wainscoting accents, no detail was missed.
The master suite is exquisite, exuding nothing short of luxury from every angle. We even brought luxury and functionality to the laundry room featuring a barn door entry, island for convenient folding, tiled walls for wet/dry hanging, and custom corner workspace – all anchored with fabulous hexagon tile.
144
