Idées déco de très grandes salles à manger classiques
Trier par :
Budget
Trier par:Populaires du jour
1 - 20 sur 2 296 photos

This Dining Room continues the coastal aesthetic of the home with paneled walls and a projecting rectangular bay with access to the outdoor entertainment spaces beyond.

Cabinetry designed by Margaret Dean, Design Studio West and supplied by Rutt Fine Cabinetry.
Exemple d'une très grande salle à manger chic avec une banquette d'angle, un mur blanc, un sol en bois brun et un sol marron.
Exemple d'une très grande salle à manger chic avec une banquette d'angle, un mur blanc, un sol en bois brun et un sol marron.

View into formal dining room from grand entry foyer. The floors of this home were stained with a custom blend of walnut and dark oak stain to let the grain of the white oak shine through. The walls have all been paneled and painted a crisp white to set off the stark gray used on the upper part of the walls, above the paneling. A silk light grey rug sits proud under a 12' wide custom dining table. Reclaimed wood planks from Canada and an industrial steel base harden the soft lines of the room and provide a bit of whimsy. Dining benches sit on one side of the table, and four leather and nail head studded chairs flank the other side. The table comfortably sits a party of 12.
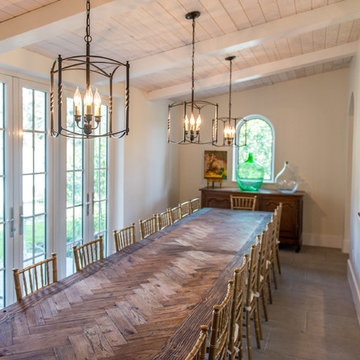
Photos are of one of our customers' finished project. We did over 90 beams for use throughout their home :)
When choosing beams for your project, there are many things to think about. One important consideration is the weight of the beam, especially if you want to affix it to your ceiling. Choosing a solid beam may not be the best choice since some of them can weigh upwards of 1000 lbs. Our craftsmen have several solutions for this common problem.
One such solution is to fabricate a ceiling beam using veneer that is "sliced" from the outside of an existing beam. Our craftsmen then carefully miter the edges and create a lighter weight, 3 sided solution.
Another common method is "hogging out" the beam. We hollow out the beam leaving the original outer character of three sides intact. (Hogging out is a good method to use when one side of the beam is less than attractive.)
Our 3-sided and Hogged out beams are available in Reclaimed or Old Growth woods.

Idée de décoration pour une très grande salle à manger ouverte sur la cuisine tradition avec un mur blanc, un sol en bois brun, une cheminée standard et un manteau de cheminée en pierre.
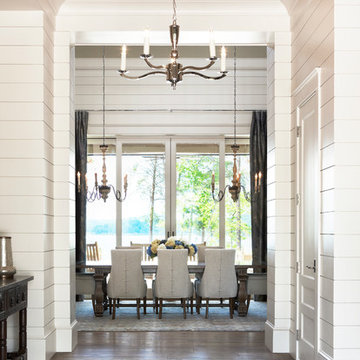
Lake Front Country Estate Foyer, designed by Tom Markalunas, built by Resort Custom Homes. Photography by Racheal Boling
Exemple d'une très grande salle à manger chic avec un mur blanc et parquet clair.
Exemple d'une très grande salle à manger chic avec un mur blanc et parquet clair.

This large open floor plan with expansive oceanfront water views was designed with one cohesive contemporary style.
Cette image montre une très grande salle à manger traditionnelle avec une banquette d'angle, un mur blanc, un sol en carrelage de porcelaine, un sol beige et éclairage.
Cette image montre une très grande salle à manger traditionnelle avec une banquette d'angle, un mur blanc, un sol en carrelage de porcelaine, un sol beige et éclairage.

Cette photo montre une très grande salle à manger ouverte sur le salon chic avec un mur blanc, un sol en marbre, une cheminée standard, un manteau de cheminée en pierre, un sol gris, un plafond voûté et du papier peint.

Réalisation d'une très grande salle à manger ouverte sur le salon tradition avec parquet foncé, une cheminée standard, un manteau de cheminée en pierre, un sol marron, poutres apparentes, du papier peint et un mur beige.

Starlight Images Inc
Inspiration pour une très grande salle à manger traditionnelle fermée avec un mur blanc, parquet clair, un sol beige et éclairage.
Inspiration pour une très grande salle à manger traditionnelle fermée avec un mur blanc, parquet clair, un sol beige et éclairage.
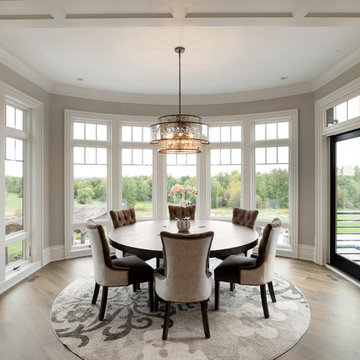
An informal dining space surrounded by windows.
This home design features a curved all of windows, adjacent to the deck. Photo by Spacecrafting
Inspiration pour une très grande salle à manger ouverte sur la cuisine traditionnelle avec un mur gris et un sol en bois brun.
Inspiration pour une très grande salle à manger ouverte sur la cuisine traditionnelle avec un mur gris et un sol en bois brun.

World Renowned Interior Design Firm Fratantoni Interior Designers created this beautiful home! They design homes for families all over the world in any size and style. They also have in-house Architecture Firm Fratantoni Design and world class Luxury Home Building Firm Fratantoni Luxury Estates! Hire one or all three companies to design, build and or remodel your home!
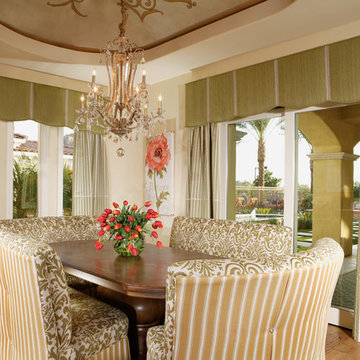
Joe Cotitta
Epic Photography
joecotitta@cox.net:
Builder: Eagle Luxury Property
Réalisation d'une très grande salle à manger ouverte sur la cuisine tradition avec un mur beige, un sol en bois brun et aucune cheminée.
Réalisation d'une très grande salle à manger ouverte sur la cuisine tradition avec un mur beige, un sol en bois brun et aucune cheminée.
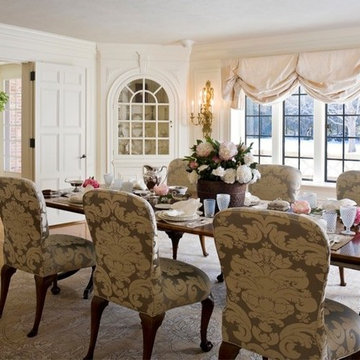
This architecturally stunning formal dining room weaves together George III built in china closets, a wood-burning fireplace and meticulous original paneling into an exquisite and dreamy gathering place for formal meals.
Photo credit: Bruce Buck

An open main floor optimizes the use of your space and allows for easy transitions. This open-concept kitchen, dining and sun room provides the perfect scene for guests to move from dinner to a cozy conversation by the fireplace.
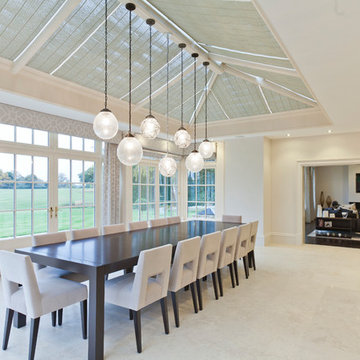
The nine-pane window design together with the three-pane clerestory panels above creates height with this impressive structure. Ventilation is provided through top hung opening windows and electrically operated roof vents.
This open plan space is perfect for family living and double doors open fully onto the garden terrace which can be used for entertaining.
Vale Paint Colour - Alabaster
Size- 8.1M X 5.7M

The key design goal of the homeowners was to install “an extremely well-made kitchen with quality appliances that would stand the test of time”. The kitchen design had to be timeless with all aspects using the best quality materials and appliances. The new kitchen is an extension to the farmhouse and the dining area is set in a beautiful timber-framed orangery by Westbury Garden Rooms, featuring a bespoke refectory table that we constructed on site due to its size.
The project involved a major extension and remodelling project that resulted in a very large space that the homeowners were keen to utilise and include amongst other things, a walk in larder, a scullery, and a large island unit to act as the hub of the kitchen.
The design of the orangery allows light to flood in along one length of the kitchen so we wanted to ensure that light source was utilised to maximum effect. Installing the distressed mirror splashback situated behind the range cooker allows the light to reflect back over the island unit, as do the hammered nickel pendant lamps.
The sheer scale of this project, together with the exceptionally high specification of the design make this kitchen genuinely thrilling. Every element, from the polished nickel handles, to the integration of the Wolf steamer cooktop, has been precisely considered. This meticulous attention to detail ensured the kitchen design is absolutely true to the homeowners’ original design brief and utilises all the innovative expertise our years of experience have provided.

Coronado, CA
The Alameda Residence is situated on a relatively large, yet unusually shaped lot for the beachside community of Coronado, California. The orientation of the “L” shaped main home and linear shaped guest house and covered patio create a large, open courtyard central to the plan. The majority of the spaces in the home are designed to engage the courtyard, lending a sense of openness and light to the home. The aesthetics take inspiration from the simple, clean lines of a traditional “A-frame” barn, intermixed with sleek, minimal detailing that gives the home a contemporary flair. The interior and exterior materials and colors reflect the bright, vibrant hues and textures of the seaside locale.
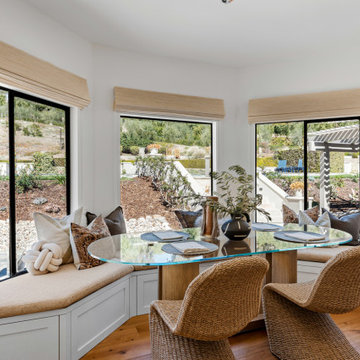
To spotlight the owners’ worldly decor, this remodel quietly complements the furniture and art textures, colors, and patterns abundant in this beautiful home.
The original master bath had a 1980s style in dire need of change. By stealing an adjacent bedroom for the new master closet, the bath transformed into an artistic and spacious space. The jet-black herringbone-patterned floor adds visual interest to highlight the freestanding soaking tub. Schoolhouse-style shell white sconces flank the matching his and her vanities. The new generous master shower features polished nickel dual shower heads and hand shower and is wrapped in Bedrosian Porcelain Manifica Series in Luxe White with satin finish.
The kitchen started as dated and isolated. To add flow and more natural light, the wall between the bar and the kitchen was removed, along with exterior windows, which allowed for a complete redesign. The result is a streamlined, open, and light-filled kitchen that flows into the adjacent family room and bar areas – perfect for quiet family nights or entertaining with friends.
Crystal Cabinets in white matte sheen with satin brass pulls, and the white matte ceramic backsplash provides a sleek and neutral palette. The newly-designed island features Calacutta Royal Leather Finish quartz and Kohler sink and fixtures. The island cabinets are finished in black sheen to anchor this seating and prep area, featuring round brass pendant fixtures. One end of the island provides the perfect prep and cut area with maple finish butcher block to match the stove hood accents. French White Oak flooring warms the entire area. The Miele 48” Dual Fuel Range with Griddle offers the perfect features for simple or gourmet meal preparation. A new dining nook makes for picture-perfect seating for night or day dining.
Welcome to artful living in Worldly Heritage style.
Photographer: Andrew - OpenHouse VC
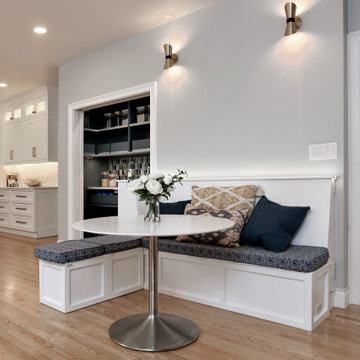
Custom banquette with modular cube bench seating that can be moved around or latched in place. Uplit smart LED lighting integrated into bench back. Hidden pantry with pocket door.
Idées déco de très grandes salles à manger classiques
1