Idées déco de grandes salles à manger classiques
Trier par :
Budget
Trier par:Populaires du jour
1 - 20 sur 22 880 photos
1 sur 3
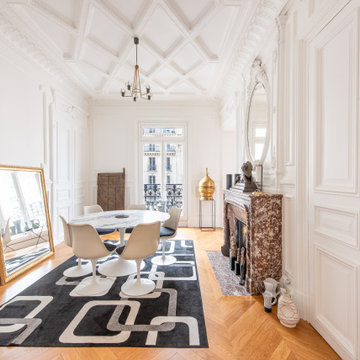
Cette image montre une grande salle à manger traditionnelle fermée avec un mur blanc, un sol en bois brun, une cheminée standard, un manteau de cheminée en pierre, un sol beige et un plafond à caissons.
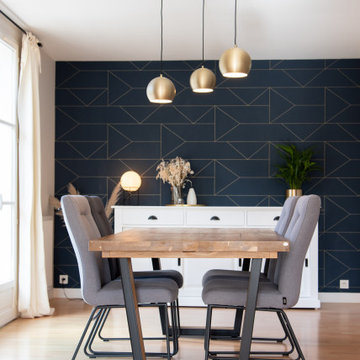
Espace salon convivial et confortable
Exemple d'une grande salle à manger chic avec aucune cheminée, un mur bleu et un sol beige.
Exemple d'une grande salle à manger chic avec aucune cheminée, un mur bleu et un sol beige.
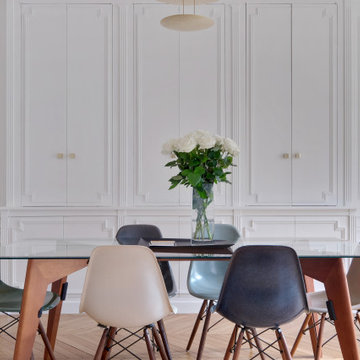
Idée de décoration pour une grande salle à manger tradition avec un mur blanc et parquet clair.

Une cuisine avec le nouveau système box, complètement intégrée et dissimulée dans le séjour et une salle à manger.
Aménagement d'une grande salle à manger classique avec un mur beige, un sol en travertin, aucune cheminée, un sol beige et poutres apparentes.
Aménagement d'une grande salle à manger classique avec un mur beige, un sol en travertin, aucune cheminée, un sol beige et poutres apparentes.
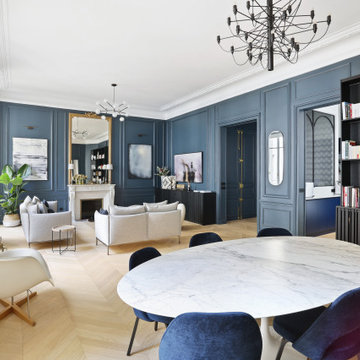
Exemple d'une grande salle à manger chic avec un mur bleu, parquet clair, une cheminée standard et un manteau de cheminée en pierre.
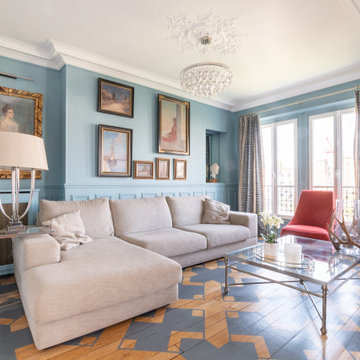
Cette vaste pièce ayant été composée en réunissant des pièces initialement plus petites, les modes et sens de pose du parquet n'étaient pas uniformes dans la pièce et cela se voyait beaucoup. C'est pourquoi j'ai proposé au client de peindre sur le parquet un motif de marqueterie, qui distrait le regard, et qui a une grande présence dans la décoration.
Décor peint sur le parquet par Virginie Bastié;
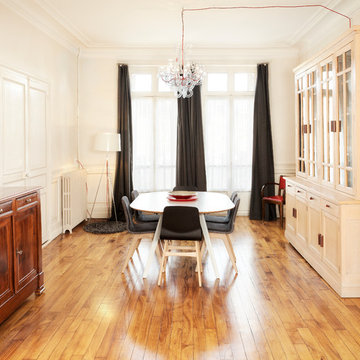
Salon lumineux avec un parquet au sol créant du contraste. Cela donne du caractère à la pièce.
Aménagement d'une grande salle à manger classique fermée avec un mur beige, un sol en bois brun, un sol beige, une cheminée standard, un manteau de cheminée en pierre et éclairage.
Aménagement d'une grande salle à manger classique fermée avec un mur beige, un sol en bois brun, un sol beige, une cheminée standard, un manteau de cheminée en pierre et éclairage.
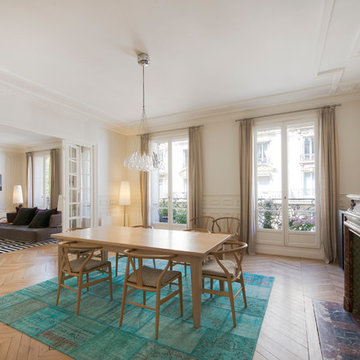
Cette image montre une grande salle à manger ouverte sur le salon traditionnelle avec un mur blanc, une cheminée standard, un sol marron, parquet clair, un manteau de cheminée en pierre et éclairage.

This dining room update was part of an ongoing project with the main goal of updating the 1990's spaces while creating a comfortable, sophisticated design aesthetic. New pieces were incorporated with existing family heirlooms.

Cette photo montre une grande salle à manger chic avec un mur beige, un sol en bois brun et un sol beige.

Aménagement d'une grande salle à manger classique avec un sol en bois brun, aucune cheminée, un mur gris, un sol marron et éclairage.

Michelle Rose Photography
Cette image montre une grande salle à manger traditionnelle fermée avec un mur noir, parquet foncé et aucune cheminée.
Cette image montre une grande salle à manger traditionnelle fermée avec un mur noir, parquet foncé et aucune cheminée.

Heart Pine flooring and lighting by Hardwood Floors & More, Inc.
Aménagement d'une grande salle à manger classique fermée avec un mur beige et un sol en bois brun.
Aménagement d'une grande salle à manger classique fermée avec un mur beige et un sol en bois brun.
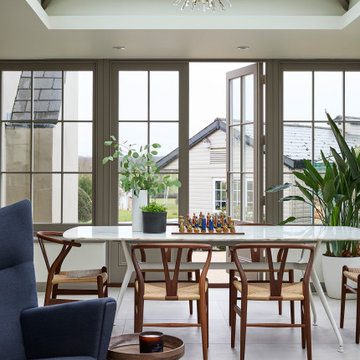
Kitchen Architecture - bulthaup b3 furniture in random walnut veneer, sand-beige aluminium and clay laminate with a solid Walnut bar. The Kitchen Architecture designed and supplied layout incorporates soft seating from Carl Hansen And Fritz Hansen, as well a dining table from Rimadesio.

Design: "Chanteur Antiqued". Installed above a chair rail in this traditional dining room.
Inspiration pour une grande salle à manger ouverte sur la cuisine traditionnelle avec un mur bleu et du papier peint.
Inspiration pour une grande salle à manger ouverte sur la cuisine traditionnelle avec un mur bleu et du papier peint.

Idée de décoration pour une grande salle à manger tradition fermée avec un mur gris, parquet clair, un sol marron, une cheminée standard, un manteau de cheminée en bois, poutres apparentes et boiseries.

This great room was designed so everyone can be together for both day-to-day living and when entertaining. This custom home was designed and built by Meadowlark Design+Build in Ann Arbor, Michigan. Photography by Joshua Caldwell.

A transitional dining room, where we incorporated the clients' antique dining table and paired it up with chairs that are a mix of upholstery and wooden accents. A traditional navy and cream rug anchors the furniture, and dark gray walls with accents of brass, mirror and some color in the artwork and accessories pull the space together.

Formal dining room: This light-drenched dining room in suburban New Jersery was transformed into a serene and comfortable space, with both luxurious elements and livability for families. Moody grasscloth wallpaper lines the entire room above the wainscoting and two aged brass lantern pendants line up with the tall windows. We added linen drapery for softness with stylish wood cube finials to coordinate with the wood of the farmhouse table and chairs. We chose a distressed wood dining table with a soft texture to will hide blemishes over time, as this is a family-family space. We kept the space neutral in tone to both allow for vibrant tablescapes during large family gatherings, and to let the many textures create visual depth.
Photo Credit: Erin Coren, Curated Nest Interiors
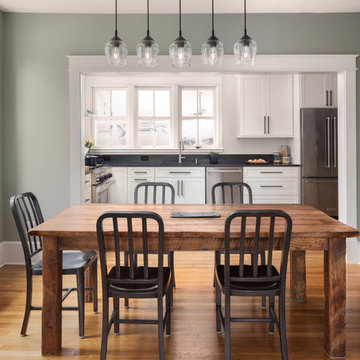
We removed a wall between the old kitchen and an adjacent and underutilized sunroom. By expanding the kitchen and opening it up to the dining room, we improved circulation and made this house a more welcoming place to to entertain friends and family.
Photos: Jenn Verrier Photography
Idées déco de grandes salles à manger classiques
1