Idées déco de salles à manger classiques de taille moyenne
Trier par :
Budget
Trier par:Populaires du jour
1 - 20 sur 41 149 photos
1 sur 3
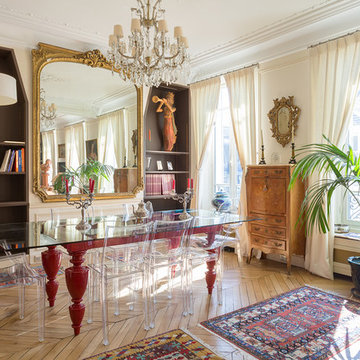
Cette photo montre une salle à manger ouverte sur le salon chic de taille moyenne avec un mur beige, parquet clair, aucune cheminée et un sol beige.
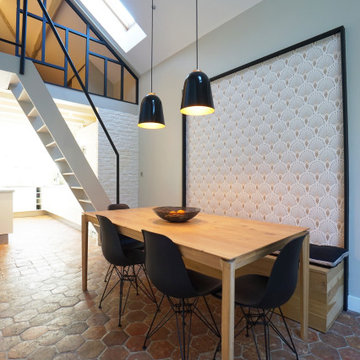
Peinture
Réalisation de mobilier sur mesure
Pose de papiers-peints
Modifications de plomberie et d'électricité
Réalisation d'une salle à manger tradition de taille moyenne et fermée avec tomettes au sol, un mur beige et aucune cheminée.
Réalisation d'une salle à manger tradition de taille moyenne et fermée avec tomettes au sol, un mur beige et aucune cheminée.
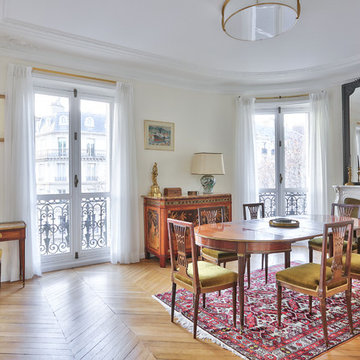
La très belle salle à manger Bosquet!
Admirez ce magnifique miroir ancien existant que nous avons délibérément repeint en noir mat afin qu'il réponde en face au noir de la bibliothèque, le tout pour apporter un côté moderne au milieu de toutes ces notes anciennes. La cheminée en marbre blanc imposante, est finalement beaucoup plus légère dans l'ensemble grâce à cet effet d'optique.
Une belle pièce très confortable pour 6 personnes, le tout éclairé par la magnifique applique Perzel art déco, répondant bien aux couleurs de bois foncées diverses des meubles anciens.
Le tout sur un tapis oriental.
https://www.nevainteriordesign.com/
Lien Magazine
Jean Perzel : http://www.perzel.fr/projet-bosquet-neva/
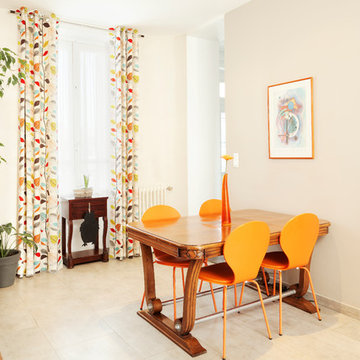
Pièce aux tons clairs égayées par le bois ainsi que les touches orangées.
Aménagement d'une salle à manger ouverte sur le salon classique de taille moyenne avec un mur beige, un sol beige, un sol en carrelage de céramique et aucune cheminée.
Aménagement d'une salle à manger ouverte sur le salon classique de taille moyenne avec un mur beige, un sol beige, un sol en carrelage de céramique et aucune cheminée.
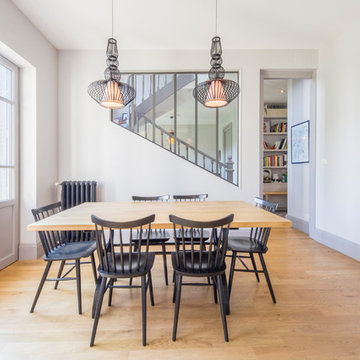
Pierre Coussié
Exemple d'une salle à manger chic de taille moyenne avec un mur blanc, aucune cheminée, un sol en bois brun et un sol marron.
Exemple d'une salle à manger chic de taille moyenne avec un mur blanc, aucune cheminée, un sol en bois brun et un sol marron.
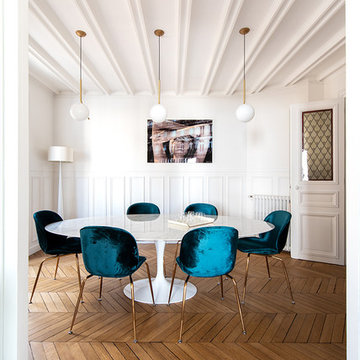
Cette photo montre une salle à manger chic de taille moyenne avec un mur blanc, un sol en bois brun, un sol marron, une cheminée standard et un manteau de cheminée en pierre.
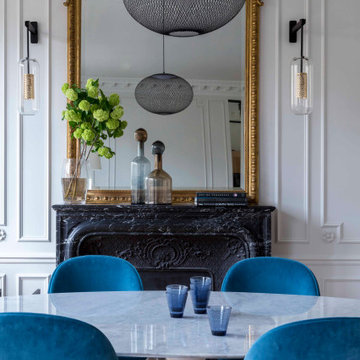
Exemple d'une salle à manger ouverte sur le salon chic de taille moyenne avec un mur blanc, parquet clair, une cheminée standard, un manteau de cheminée en pierre et un sol beige.
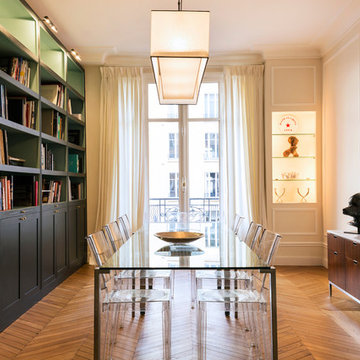
Alfredo Brandt
Idée de décoration pour une salle à manger tradition fermée et de taille moyenne avec un mur beige, parquet clair, aucune cheminée et un sol marron.
Idée de décoration pour une salle à manger tradition fermée et de taille moyenne avec un mur beige, parquet clair, aucune cheminée et un sol marron.
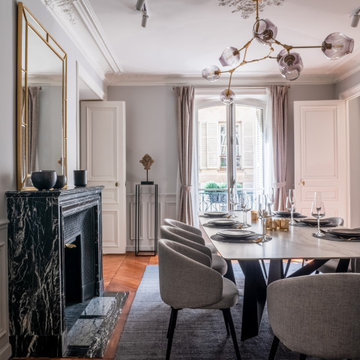
Cet ancien bureau, particulièrement délabré lors de l’achat, avait subi un certain nombre de sinistres et avait besoin d’être intégralement rénové. Notre objectif : le transformer en une résidence luxueuse destinée à la location.
De manière générale, toute l’électricité et les plomberies ont été refaites à neuf. Les fenêtres ont été intégralement changées pour laisser place à de jolies fenêtres avec montures en bois et double-vitrage.
Dans l’ensemble de l’appartement, le parquet en pointe de Hongrie a été poncé et vitrifié et les lattes en bois endommagées remplacées. Les plafonds abimés par les dégâts d’un incendie ont été réparés, et les couches de peintures qui recouvraient les motifs de moulures ont été délicatement décapées pour leur redonner leur relief d’origine. Bien-sûr, les fissures ont été rebouchées et l’intégralité des murs repeints.
Dans la cuisine, nous avons créé un espace particulièrement convivial, moderne et surtout pratique, incluant un garde-manger avec des nombreuses étagères.
Dans la chambre parentale, nous avons construit un mur et réalisé un sublime travail de menuiserie incluant une porte cachée dans le placard, donnant accès à une salle de bain luxueuse vêtue de marbre du sol au plafond.

This 1902 San Antonio home was beautiful both inside and out, except for the kitchen, which was dark and dated. The original kitchen layout consisted of a breakfast room and a small kitchen separated by a wall. There was also a very small screened in porch off of the kitchen. The homeowners dreamed of a light and bright new kitchen and that would accommodate a 48" gas range, built in refrigerator, an island and a walk in pantry. At first, it seemed almost impossible, but with a little imagination, we were able to give them every item on their wish list. We took down the wall separating the breakfast and kitchen areas, recessed the new Subzero refrigerator under the stairs, and turned the tiny screened porch into a walk in pantry with a gorgeous blue and white tile floor. The french doors in the breakfast area were replaced with a single transom door to mirror the door to the pantry. The new transoms make quite a statement on either side of the 48" Wolf range set against a marble tile wall. A lovely banquette area was created where the old breakfast table once was and is now graced by a lovely beaded chandelier. Pillows in shades of blue and white and a custom walnut table complete the cozy nook. The soapstone island with a walnut butcher block seating area adds warmth and character to the space. The navy barstools with chrome nailhead trim echo the design of the transoms and repeat the navy and chrome detailing on the custom range hood. A 42" Shaws farmhouse sink completes the kitchen work triangle. Off of the kitchen, the small hallway to the dining room got a facelift, as well. We added a decorative china cabinet and mirrored doors to the homeowner's storage closet to provide light and character to the passageway. After the project was completed, the homeowners told us that "this kitchen was the one that our historic house was always meant to have." There is no greater reward for what we do than that.
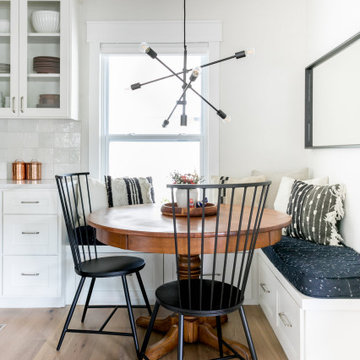
Réalisation d'une salle à manger tradition de taille moyenne avec un sol marron, un mur blanc, un sol en bois brun et une banquette d'angle.
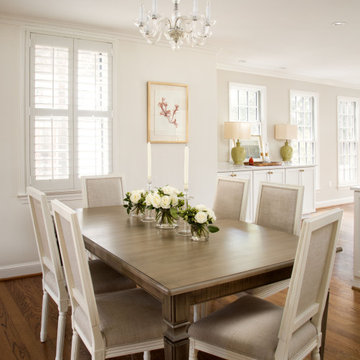
Idée de décoration pour une salle à manger tradition de taille moyenne avec un mur blanc, un sol en bois brun et un sol marron.

Cette photo montre une salle à manger chic de taille moyenne avec un mur gris, parquet foncé et un sol marron.
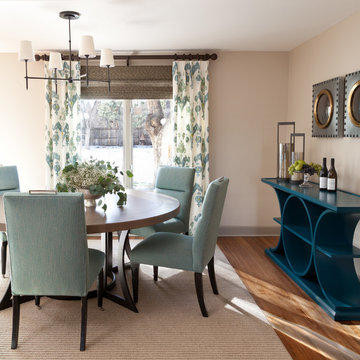
Dining Room with Bold Console, Photo by Emily Minton Redfield
Aménagement d'une salle à manger ouverte sur le salon classique de taille moyenne avec un mur beige, un sol en bois brun et un sol marron.
Aménagement d'une salle à manger ouverte sur le salon classique de taille moyenne avec un mur beige, un sol en bois brun et un sol marron.

Idée de décoration pour une salle à manger tradition de taille moyenne avec un sol en bois brun, aucune cheminée et un mur gris.
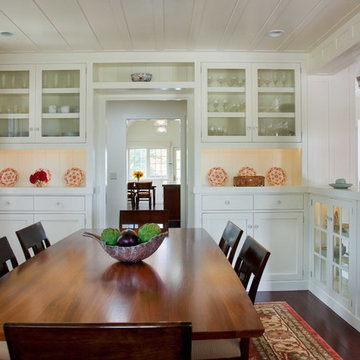
Photo by Ed Gohlich
Aménagement d'une salle à manger classique fermée et de taille moyenne avec un mur blanc, parquet foncé, aucune cheminée et un sol marron.
Aménagement d'une salle à manger classique fermée et de taille moyenne avec un mur blanc, parquet foncé, aucune cheminée et un sol marron.
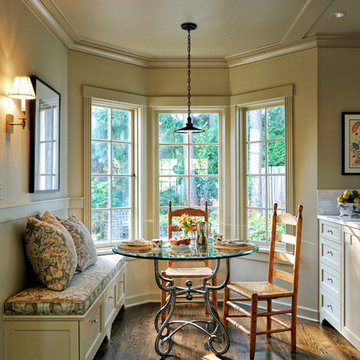
TJC completed a Paul Devon Raso remodel of the entire interior and a reading room addition to this well cared for, but dated home. The reading room was built to blend with the existing exterior by matching the cedar shake roofing, brick veneer, and wood windows and exterior doors.
Lovely and timeless interior finishes created seamless transitions from room to room. In the reading room, limestone tile floors anchored the stained white oak paneling and cabinetry. New custom cabinetry was installed in the kitchen, den, and bathrooms and tied in with new molding details such as crown, wainscoting, and box beams. Hardwood floors and painting were completed throughout the house. Carrera marble counters and beautiful tile selections provided a rare elegance which brought the house up to it’s fullest potential.

As a practical trend, formal dining spaces have largely become obsolete in favor of great, dynamic kitchens; however, bucking the movement, my young, but highly traditional client wanted to enjoy evening meals as a routine close to the family’s scattered and hectic days.
Ceilings are christened a whisper of a blush to inspire relaxed conversation under the halo of a warm glow.
The traditional table and chairs are the yield of a highly juried online treasure hunt. Each piece is meticulously refinished in an updated stain more reflective of the young homeowners. Performance fabric is used on the chairs to ensure ease of cleanability to combat daily use by children and young adults.
Walls are clad in a cut velvet and metallic animal print wallpaper to add subtle nostalgia from eras gone by.
Millwork is freshly painted in a semi-gloss alabaster to offer relief from the wallpaper and ceiling.
The opulent, antique-inspired chandelier is the dazzling focal point with draped crystal beading.
Linen drapery panels seamlessly silhouette the cozy window seat.
Cleanable yet regal velvet fabric upholstered cushions, ornamented with a braided trim add a final pop of elegance.
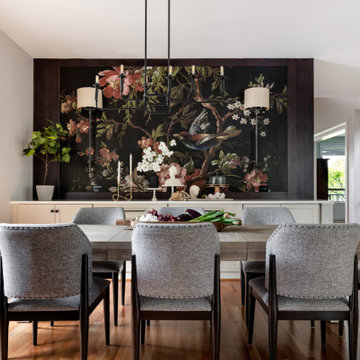
A built-in buffet for storage. A larger than life wall mural with sconce lighting.
Cette image montre une salle à manger ouverte sur le salon traditionnelle de taille moyenne avec un mur blanc, un sol en bois brun, un sol marron et du papier peint.
Cette image montre une salle à manger ouverte sur le salon traditionnelle de taille moyenne avec un mur blanc, un sol en bois brun, un sol marron et du papier peint.

A pair of brass swing arm wall sconces are mounted over custom built-in cabinets and stacked oak floating shelves. The texture and sheen of the square, hand-made, Zellige tile backsplash provides visual interest and design style while large windows offer spectacular views of the property creating an enjoyable and relaxed atmosphere for dining and entertaining.
Idées déco de salles à manger classiques de taille moyenne
1