Idées déco de salles à manger classiques avec un mur blanc
Trier par :
Budget
Trier par:Populaires du jour
1 - 20 sur 17 872 photos
1 sur 3
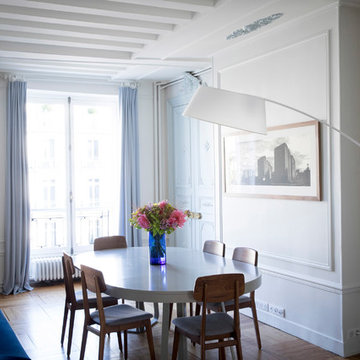
Julie Ansiau
Exemple d'une salle à manger chic avec un mur blanc, un sol en bois brun, un sol marron et éclairage.
Exemple d'une salle à manger chic avec un mur blanc, un sol en bois brun, un sol marron et éclairage.
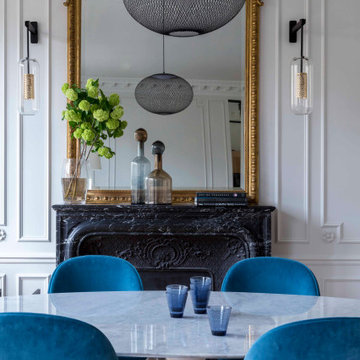
Exemple d'une salle à manger ouverte sur le salon chic de taille moyenne avec un mur blanc, parquet clair, une cheminée standard, un manteau de cheminée en pierre et un sol beige.
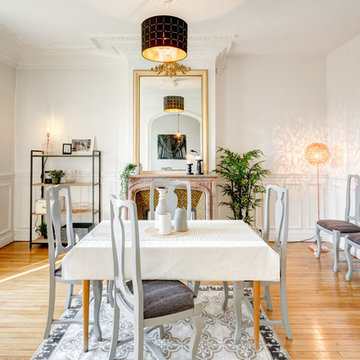
Stéphane Vasco
Cette photo montre une salle à manger chic avec un mur blanc, un sol en bois brun, une cheminée standard, un sol marron et éclairage.
Cette photo montre une salle à manger chic avec un mur blanc, un sol en bois brun, une cheminée standard, un sol marron et éclairage.
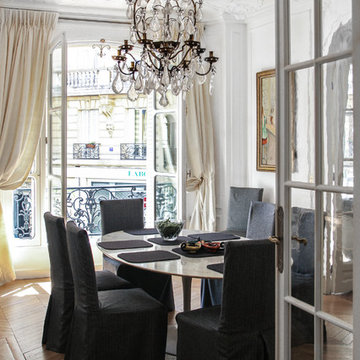
Аня Митрохина
Idées déco pour une salle à manger classique fermée avec un mur blanc, un sol en bois brun et un sol marron.
Idées déco pour une salle à manger classique fermée avec un mur blanc, un sol en bois brun et un sol marron.
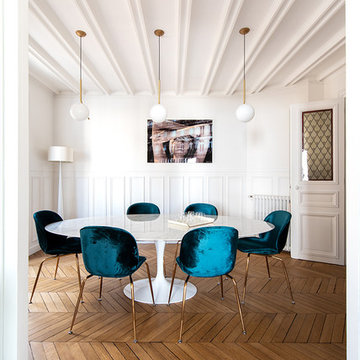
Cette photo montre une salle à manger chic de taille moyenne avec un mur blanc, un sol en bois brun, un sol marron, une cheminée standard et un manteau de cheminée en pierre.
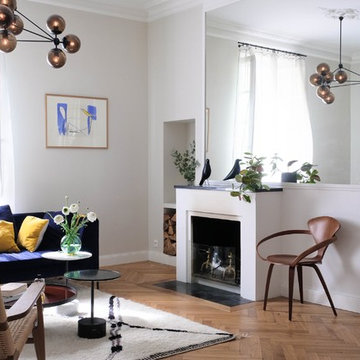
Aménagement d'une salle à manger classique avec un mur blanc, un sol en bois brun, une cheminée standard et un sol marron.
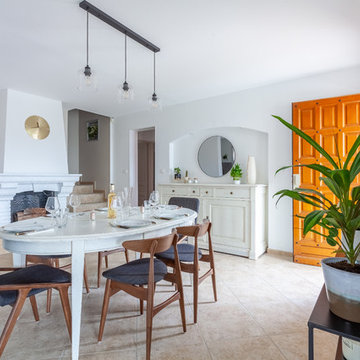
Cette image montre une salle à manger traditionnelle fermée avec un mur blanc, une cheminée standard et un sol beige.
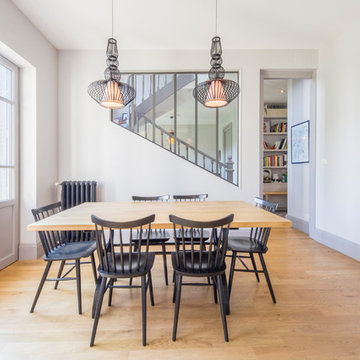
Pierre Coussié
Exemple d'une salle à manger chic de taille moyenne avec un mur blanc, aucune cheminée, un sol en bois brun et un sol marron.
Exemple d'une salle à manger chic de taille moyenne avec un mur blanc, aucune cheminée, un sol en bois brun et un sol marron.
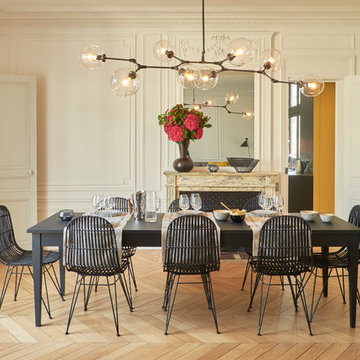
Aménagement d'une salle à manger classique fermée avec un sol en bois brun, une cheminée standard, un manteau de cheminée en pierre, un mur blanc et un sol marron.
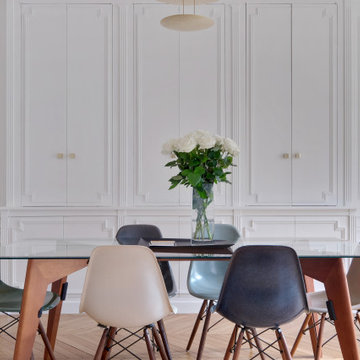
Idée de décoration pour une grande salle à manger tradition avec un mur blanc et parquet clair.
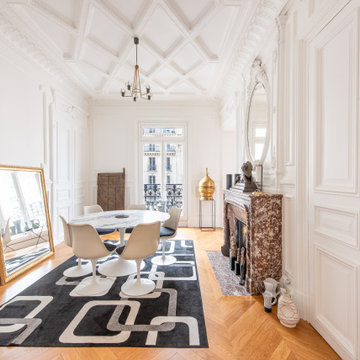
Cette image montre une grande salle à manger traditionnelle fermée avec un mur blanc, un sol en bois brun, une cheminée standard, un manteau de cheminée en pierre, un sol beige et un plafond à caissons.
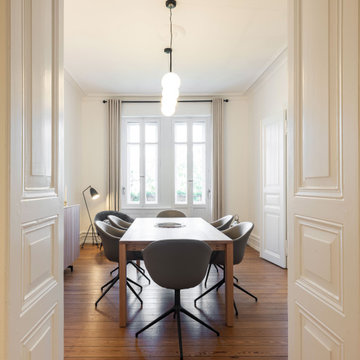
Spacieuse salle à manger avec une grande table en bois et des chaises scandinaves modernes. Moulures sur les portes blanches et au niveau des fenêtres. Beau parquet au sol.
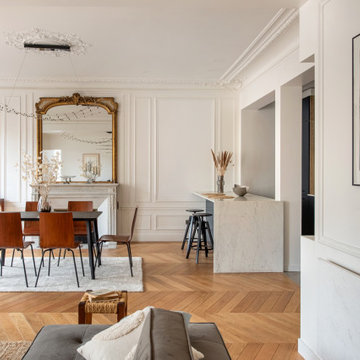
Réalisation d'une salle à manger ouverte sur le salon tradition avec un mur blanc, un sol en bois brun, un sol marron et du lambris.
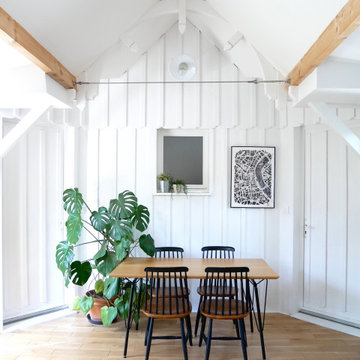
Exemple d'une salle à manger chic de taille moyenne avec un mur blanc et parquet clair.
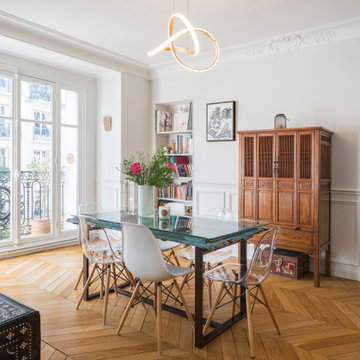
Aménagement d'une salle à manger classique fermée avec un mur blanc, un sol en bois brun, aucune cheminée et un sol marron.
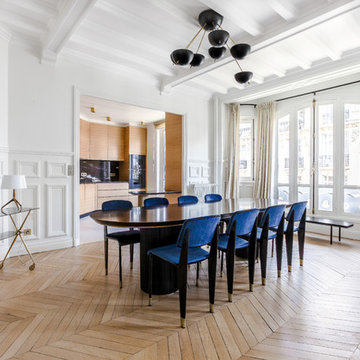
Aniss Studio
Inspiration pour une salle à manger traditionnelle avec un mur blanc, parquet clair, un sol beige et éclairage.
Inspiration pour une salle à manger traditionnelle avec un mur blanc, parquet clair, un sol beige et éclairage.
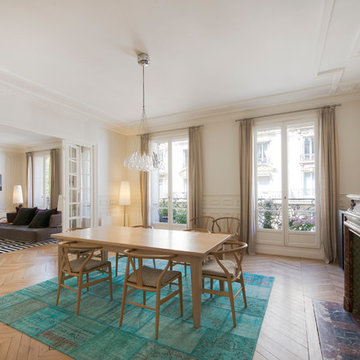
Cette image montre une grande salle à manger ouverte sur le salon traditionnelle avec un mur blanc, une cheminée standard, un sol marron, parquet clair, un manteau de cheminée en pierre et éclairage.
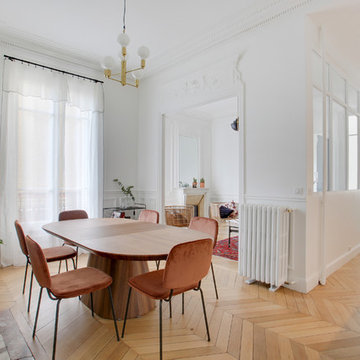
Idée de décoration pour une salle à manger tradition avec un mur blanc, parquet clair, une cheminée standard et un manteau de cheminée en pierre.
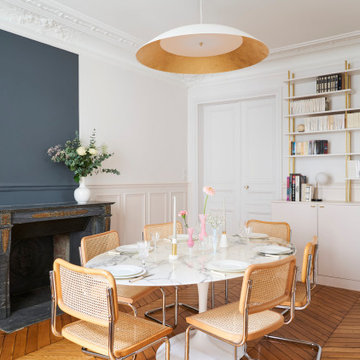
Exemple d'une salle à manger ouverte sur le salon chic avec un mur blanc, un sol en bois brun, une cheminée standard, un manteau de cheminée en pierre et un sol marron.

This 1902 San Antonio home was beautiful both inside and out, except for the kitchen, which was dark and dated. The original kitchen layout consisted of a breakfast room and a small kitchen separated by a wall. There was also a very small screened in porch off of the kitchen. The homeowners dreamed of a light and bright new kitchen and that would accommodate a 48" gas range, built in refrigerator, an island and a walk in pantry. At first, it seemed almost impossible, but with a little imagination, we were able to give them every item on their wish list. We took down the wall separating the breakfast and kitchen areas, recessed the new Subzero refrigerator under the stairs, and turned the tiny screened porch into a walk in pantry with a gorgeous blue and white tile floor. The french doors in the breakfast area were replaced with a single transom door to mirror the door to the pantry. The new transoms make quite a statement on either side of the 48" Wolf range set against a marble tile wall. A lovely banquette area was created where the old breakfast table once was and is now graced by a lovely beaded chandelier. Pillows in shades of blue and white and a custom walnut table complete the cozy nook. The soapstone island with a walnut butcher block seating area adds warmth and character to the space. The navy barstools with chrome nailhead trim echo the design of the transoms and repeat the navy and chrome detailing on the custom range hood. A 42" Shaws farmhouse sink completes the kitchen work triangle. Off of the kitchen, the small hallway to the dining room got a facelift, as well. We added a decorative china cabinet and mirrored doors to the homeowner's storage closet to provide light and character to the passageway. After the project was completed, the homeowners told us that "this kitchen was the one that our historic house was always meant to have." There is no greater reward for what we do than that.
Idées déco de salles à manger classiques avec un mur blanc
1