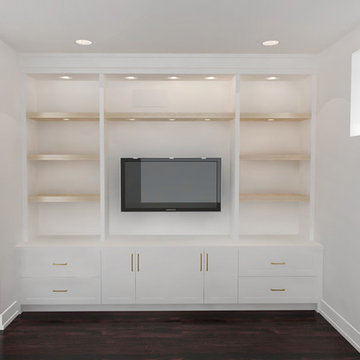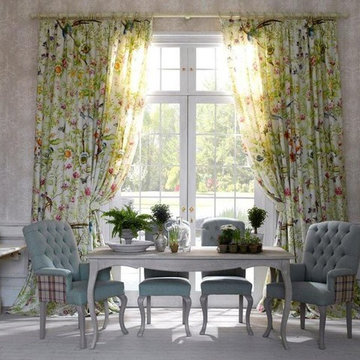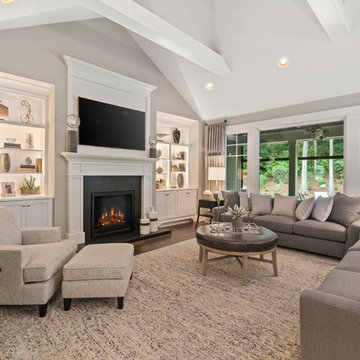Idées déco de salons classiques
Trier par :
Budget
Trier par:Populaires du jour
1061 - 1080 sur 485 292 photos
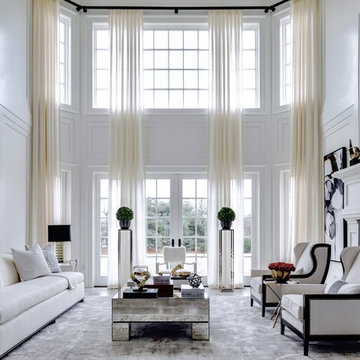
Idée de décoration pour un grand salon mansardé ou avec mezzanine tradition avec une salle de réception, un mur blanc, un sol en carrelage de porcelaine, un manteau de cheminée en bois et un sol marron.
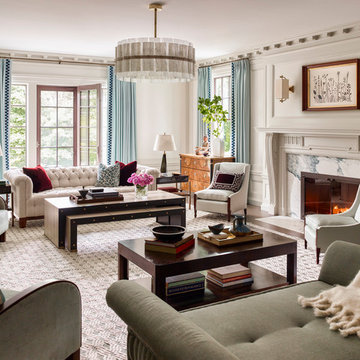
TEAM
Architect: LDa Architecture & Interiors
Interior Design: Nina Farmer Interiors
Builder: Wellen Construction
Landscape Architect: Matthew Cunningham Landscape Design
Photographer: Eric Piasecki Photography
Trouvez le bon professionnel près de chez vous

Photo Credits: Anna Stathaki
Inspiration pour un salon traditionnel de taille moyenne avec un mur vert, un sol en bois brun, une cheminée standard, un manteau de cheminée en pierre et un sol marron.
Inspiration pour un salon traditionnel de taille moyenne avec un mur vert, un sol en bois brun, une cheminée standard, un manteau de cheminée en pierre et un sol marron.
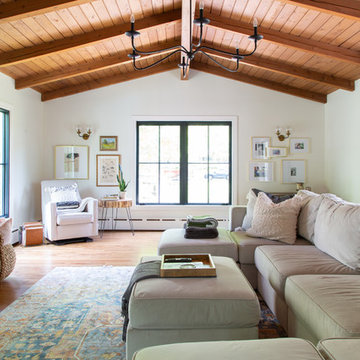
Photo: Rachel Loewen © 2019 Houzz
Design: Found Home Design
Exemple d'un salon chic.
Exemple d'un salon chic.
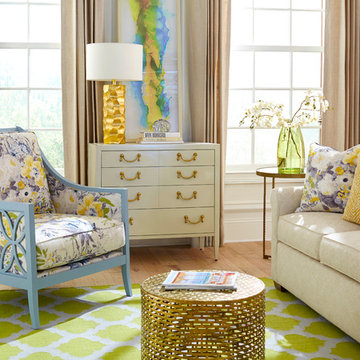
Idée de décoration pour un salon tradition de taille moyenne et fermé avec un mur blanc, parquet clair, aucune cheminée, aucun téléviseur et un sol beige.
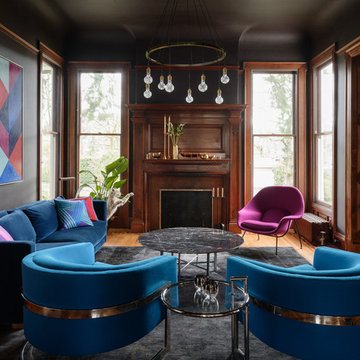
Réalisation d'un salon tradition fermé avec un mur gris, un sol en bois brun, une cheminée standard et un sol marron.
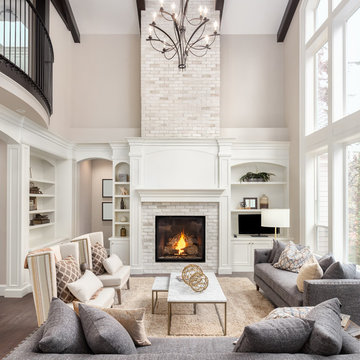
Exemple d'un salon chic fermé avec un mur gris, parquet foncé, une cheminée standard, un manteau de cheminée en brique et un sol marron.
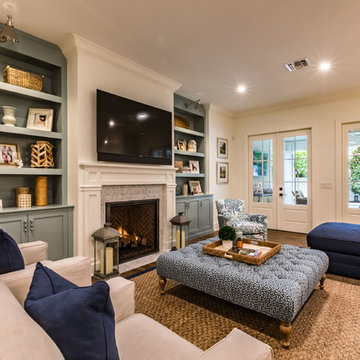
Transitional family room with gas fireplace and custom built cabinetry.
Inspiration pour un salon traditionnel avec un téléviseur fixé au mur, un mur blanc, un sol en bois brun, une cheminée standard, un manteau de cheminée en pierre et un sol marron.
Inspiration pour un salon traditionnel avec un téléviseur fixé au mur, un mur blanc, un sol en bois brun, une cheminée standard, un manteau de cheminée en pierre et un sol marron.

Dane and his team were originally hired to shift a few rooms around when the homeowners' son left for college. He created well-functioning spaces for all, spreading color along the way. And he didn't waste a thing.
Project designed by Boston interior design studio Dane Austin Design. They serve Boston, Cambridge, Hingham, Cohasset, Newton, Weston, Lexington, Concord, Dover, Andover, Gloucester, as well as surrounding areas.
For more about Dane Austin Design, click here: https://daneaustindesign.com/
To learn more about this project, click here:
https://daneaustindesign.com/south-end-brownstone
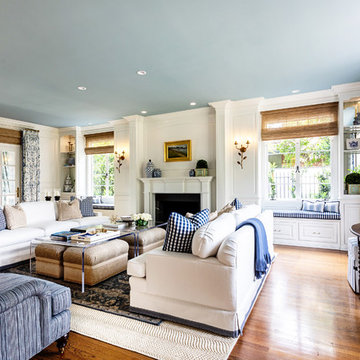
The existing makeup of this living room was enhanced with the infusion of eye-catching colors, fabrics, texture, and patterns.
Project designed by Courtney Thomas Design in La Cañada. Serving Pasadena, Glendale, Monrovia, San Marino, Sierra Madre, South Pasadena, and Altadena.
For more about Courtney Thomas Design, click here: https://www.courtneythomasdesign.com/
To learn more about this project, click here:
https://www.courtneythomasdesign.com/portfolio/southern-belle-interior-san-marino/
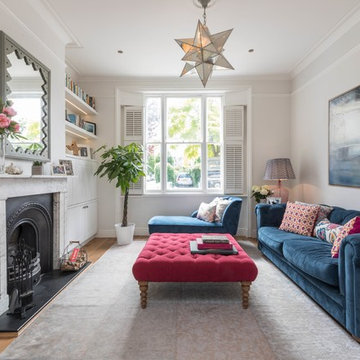
Living Room Interior Design Project in Richmond, West London
We were approached by a couple who had seen our work and were keen for us to mastermind their project for them. They had lived in this house in Richmond, West London for a number of years so when the time came to embark upon an interior design project, they wanted to get all their ducks in a row first. We spent many hours together, brainstorming ideas and formulating a tight interior design brief prior to hitting the drawing board.
Reimagining the interior of an old building comes pretty easily when you’re working with a gorgeous property like this. The proportions of the windows and doors were deserving of emphasis. The layouts lent themselves so well to virtually any style of interior design. For this reason we love working on period houses.
It was quickly decided that we would extend the house at the rear to accommodate the new kitchen-diner. The Shaker-style kitchen was made bespoke by a specialist joiner, and hand painted in Farrow & Ball eggshell. We had three brightly coloured glass pendants made bespoke by Curiousa & Curiousa, which provide an elegant wash of light over the island.
The initial brief for this project came through very clearly in our brainstorming sessions. As we expected, we were all very much in harmony when it came to the design style and general aesthetic of the interiors.
In the entrance hall, staircases and landings for example, we wanted to create an immediate ‘wow factor’. To get this effect, we specified our signature ‘in-your-face’ Roger Oates stair runners! A quirky wallpaper by Cole & Son and some statement plants pull together the scheme nicely.
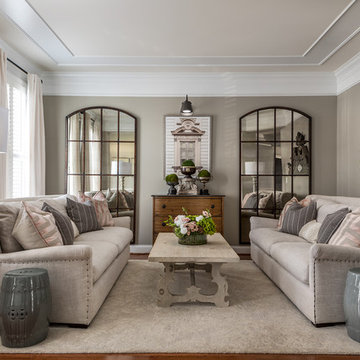
Aménagement d'un salon classique avec une salle de réception, un mur gris, un sol en bois brun, aucune cheminée et aucun téléviseur.
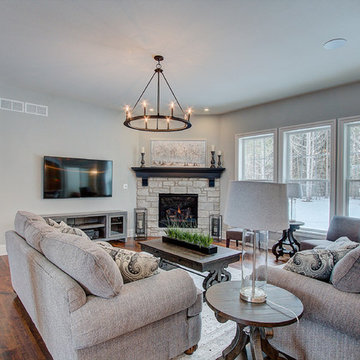
Idées déco pour un salon classique de taille moyenne et ouvert avec un mur gris, un sol en bois brun, une cheminée d'angle, un manteau de cheminée en pierre, un téléviseur fixé au mur et un sol marron.
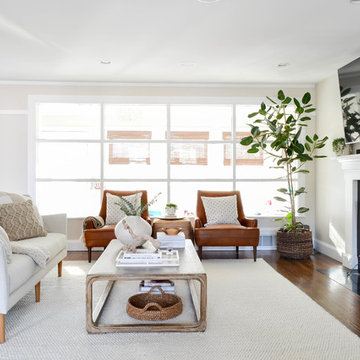
Cette image montre un salon traditionnel de taille moyenne et ouvert avec un mur beige, parquet foncé, une cheminée standard, un manteau de cheminée en carrelage, un téléviseur fixé au mur et un sol marron.
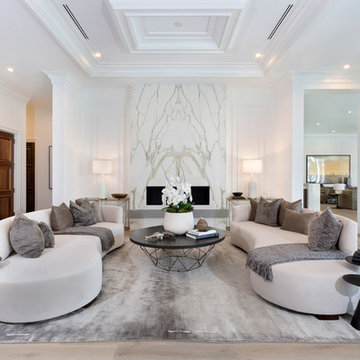
© Edward Butera | ibi designs inc. | Boca Raton | Florida
Inspiration pour un salon traditionnel avec un mur blanc, une cheminée ribbon, un manteau de cheminée en pierre et un sol beige.
Inspiration pour un salon traditionnel avec un mur blanc, une cheminée ribbon, un manteau de cheminée en pierre et un sol beige.
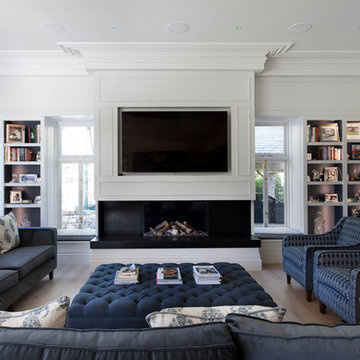
Luxury handmade kitchen from our New Hampshire Collection. The hand painted kitchen is custom made in our solid wood framed cabinet style with detailed doors and drawers. Armac Martin handles complete the look.
Idées déco de salons classiques
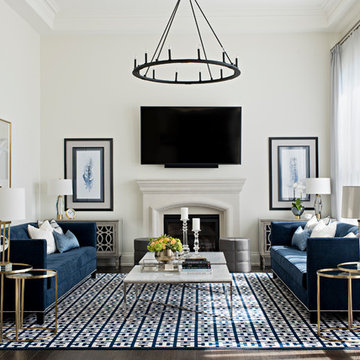
Réalisation d'un salon tradition avec un mur blanc, parquet foncé, une cheminée standard, un téléviseur fixé au mur et un sol marron.
54
