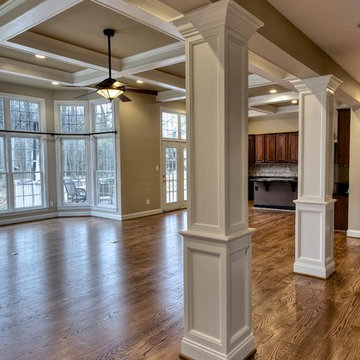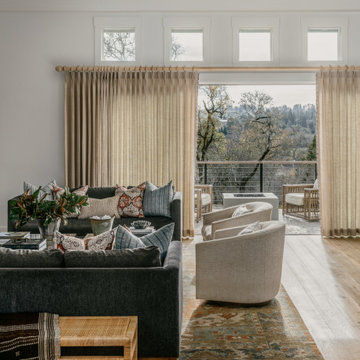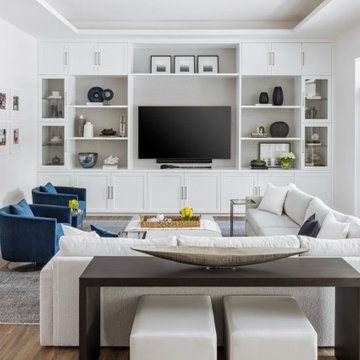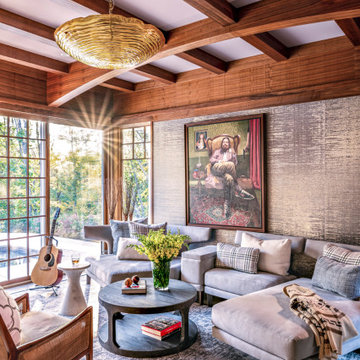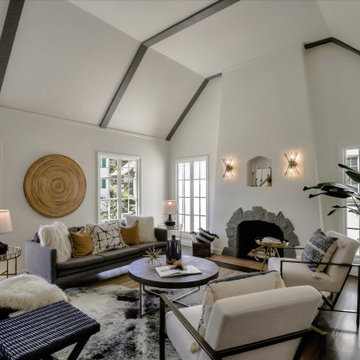Idées déco de salons classiques
Trier par :
Budget
Trier par:Populaires du jour
1421 - 1440 sur 485 292 photos
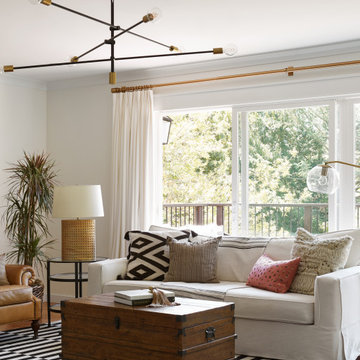
This living room received a refresh when the outdated corner fireplace was removed, which opened up the room and allowed for a more flexible layout. A new gas fireplace was installed, along with two sidelight windows to enhance the natural light and exterior landscaping. The walls and ceilings were smoothed, and crown molding and trim was added to give the room a clean, but polished look.
The palette were kept neutral so the room would have a cohesive feel throughout, while the textures add interest.
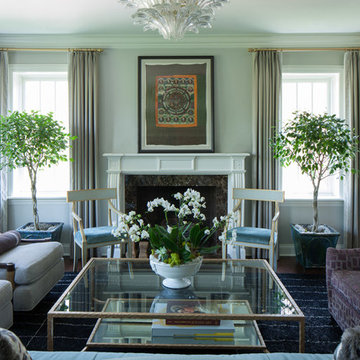
The living room of our custom penthouse with lots of seating and a white crown fireplace
Aménagement d'un salon classique fermé avec un mur gris, parquet foncé, une cheminée standard, un manteau de cheminée en pierre, une salle de réception et aucun téléviseur.
Aménagement d'un salon classique fermé avec un mur gris, parquet foncé, une cheminée standard, un manteau de cheminée en pierre, une salle de réception et aucun téléviseur.
Trouvez le bon professionnel près de chez vous
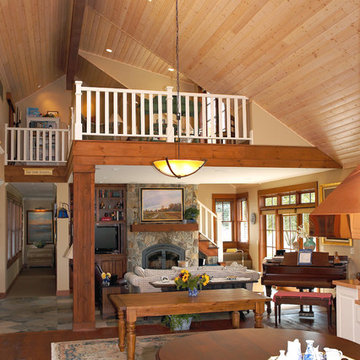
View to living room and loft from the kitchen. Photography by Ian Gleadle.
Cette photo montre un salon chic.
Cette photo montre un salon chic.
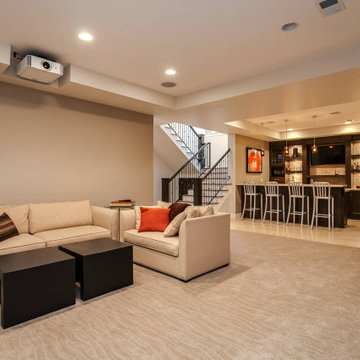
This client wanted to have their kitchen as their centerpiece for their house. As such, I designed this kitchen to have a dark walnut natural wood finish with timeless white kitchen island combined with metal appliances.
The entire home boasts an open, minimalistic, elegant, classy, and functional design, with the living room showcasing a unique vein cut silver travertine stone showcased on the fireplace. Warm colors were used throughout in order to make the home inviting in a family-friendly setting.
---
Project designed by Montecito interior designer Margarita Bravo. She serves Montecito as well as surrounding areas such as Hope Ranch, Summerland, Santa Barbara, Isla Vista, Mission Canyon, Carpinteria, Goleta, Ojai, Los Olivos, and Solvang.
For more about MARGARITA BRAVO, visit here: https://www.margaritabravo.com/
To learn more about this project, visit here: https://www.margaritabravo.com/portfolio/observatory-park/

We created this beautiful high fashion living, formal dining and entry for a client who wanted just that... Soaring cellings called for a board and batten feature wall, crystal chandelier and 20-foot custom curtain panels with gold and acrylic rods.
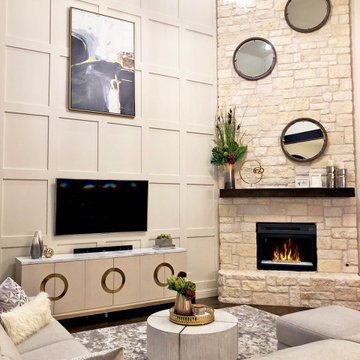
We created this beautiful high fashion living, formal dining and entry for a client who wanted just that... Soaring cellings called for a board and batten feature wall, crystal chandelier and 20-foot custom curtain panels with gold and acrylic rods.

Stunning Living Room embracing the dark colours on the walls which is Inchyra Blue by Farrow and Ball. A retreat from the open plan kitchen/diner/snug that provides an evening escape for the adults. Teal and Coral Pinks were used as accents as well as warm brass metals to keep the space inviting and cosy.
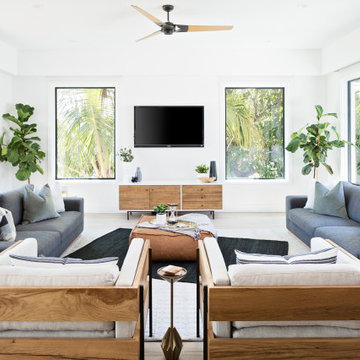
Idées déco pour un très grand salon classique ouvert avec un mur blanc, un téléviseur fixé au mur et un sol beige.
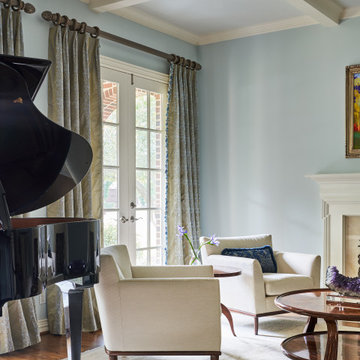
Réalisation d'un salon tradition ouvert avec une salle de réception, un mur bleu, un sol en bois brun, une cheminée standard, un manteau de cheminée en bois et un sol marron.
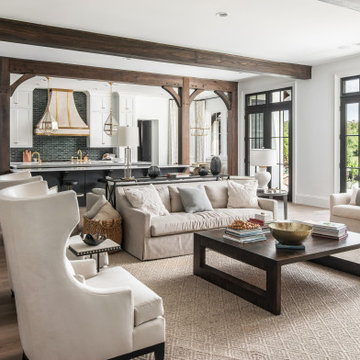
Photography: Garett + Carrie Buell of Studiobuell/ studiobuell.com
Inspiration pour un grand salon traditionnel ouvert avec un mur blanc, un sol en bois brun, une cheminée standard, un manteau de cheminée en pierre, aucun téléviseur et un sol marron.
Inspiration pour un grand salon traditionnel ouvert avec un mur blanc, un sol en bois brun, une cheminée standard, un manteau de cheminée en pierre, aucun téléviseur et un sol marron.
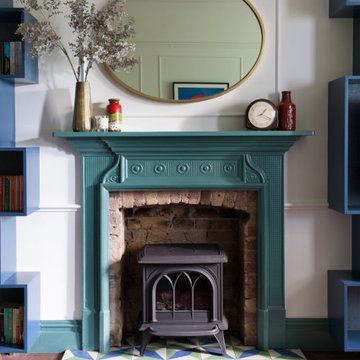
We removed an artificial fireplace insert, stripped back the brickwork, added a patterned cement tile hearth and gave the surround a facelift.
Cette photo montre un salon chic.
Cette photo montre un salon chic.
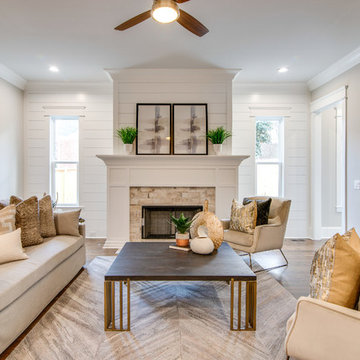
Living Room, Wood Floors, Fireplace, Shiplap
Idée de décoration pour un salon tradition avec un mur gris, parquet foncé, une cheminée standard et un sol marron.
Idée de décoration pour un salon tradition avec un mur gris, parquet foncé, une cheminée standard et un sol marron.

This home design features a two story vaulted great room space with a stone fireplace flanked by custom built in cabinetry. It features a custom two story white arched window. This great room features a blend of enameled and stained work.
Photo by Spacecrafting
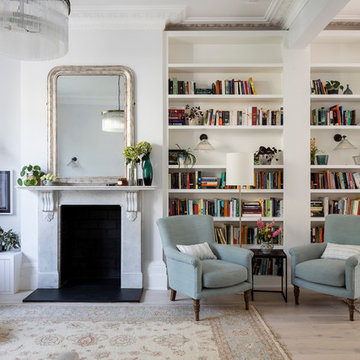
Chris Snook
Aménagement d'un salon classique ouvert et de taille moyenne avec un mur gris, une bibliothèque ou un coin lecture, parquet clair, un sol beige, une cheminée standard et un manteau de cheminée en pierre.
Aménagement d'un salon classique ouvert et de taille moyenne avec un mur gris, une bibliothèque ou un coin lecture, parquet clair, un sol beige, une cheminée standard et un manteau de cheminée en pierre.
Idées déco de salons classiques
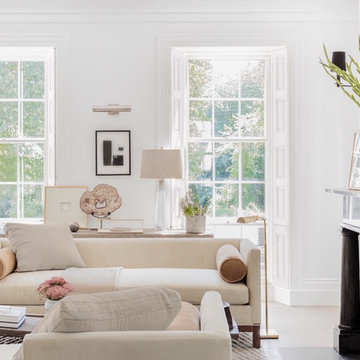
Governor's House Living Room by Lisa Tharp. 2019 Bulfinch Award - Interior Design. Photo by Michael J. Lee
Idées déco pour un salon classique ouvert avec une bibliothèque ou un coin lecture, un mur blanc, parquet clair, une cheminée standard, un manteau de cheminée en pierre, aucun téléviseur et un sol gris.
Idées déco pour un salon classique ouvert avec une bibliothèque ou un coin lecture, un mur blanc, parquet clair, une cheminée standard, un manteau de cheminée en pierre, aucun téléviseur et un sol gris.
72
