Idées déco de salons classiques avec un téléviseur encastré
Trier par :
Budget
Trier par:Populaires du jour
1 - 20 sur 8 901 photos
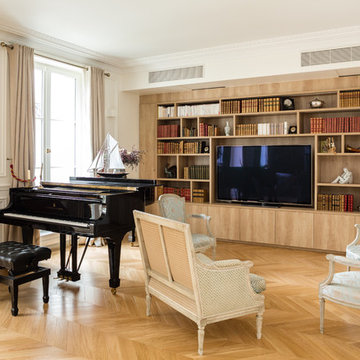
Aménagement d'un grand salon classique ouvert avec une salle de musique, un mur blanc, aucune cheminée, un téléviseur encastré, un sol en bois brun et un sol marron.
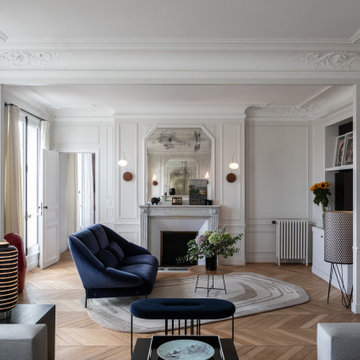
Photo : BCDF Studio
Réalisation d'un grand salon blanc et bois tradition ouvert et haussmannien avec une salle de réception, un mur blanc, un sol en bois brun, une cheminée standard, un manteau de cheminée en pierre, un téléviseur encastré et un sol marron.
Réalisation d'un grand salon blanc et bois tradition ouvert et haussmannien avec une salle de réception, un mur blanc, un sol en bois brun, une cheminée standard, un manteau de cheminée en pierre, un téléviseur encastré et un sol marron.
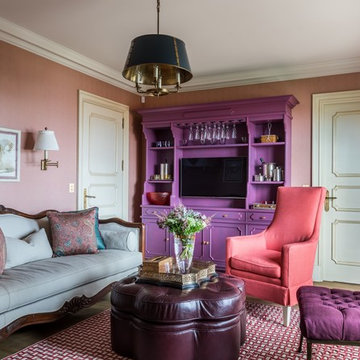
Михаил Степанов
Cette photo montre un salon chic avec un mur rose, parquet foncé, un téléviseur encastré et un sol marron.
Cette photo montre un salon chic avec un mur rose, parquet foncé, un téléviseur encastré et un sol marron.

DAGR Design creates walls that reflect your design style, whether you like off center, creative design or prefer the calming feeling of this symmetrical wall. Warm up a grey space with textures like wood shelves and panel stone. Add a pop of color or pattern to create interest. image credits DAGR Design

Modern Farmhouse with elegant and luxury touches.
Idée de décoration pour un grand salon tradition ouvert avec un mur noir, un téléviseur encastré, une salle de réception, parquet clair, aucune cheminée et un sol beige.
Idée de décoration pour un grand salon tradition ouvert avec un mur noir, un téléviseur encastré, une salle de réception, parquet clair, aucune cheminée et un sol beige.
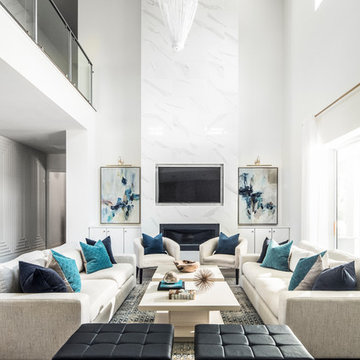
Stephen Allen Photography
Idées déco pour un très grand salon classique ouvert avec un mur blanc, parquet foncé, une cheminée standard, un manteau de cheminée en carrelage et un téléviseur encastré.
Idées déco pour un très grand salon classique ouvert avec un mur blanc, parquet foncé, une cheminée standard, un manteau de cheminée en carrelage et un téléviseur encastré.

The completed project, with 75" TV, a 72" ethanol burning fireplace, marble slab facing with split-faced granite mantel. The flanking cabinets are 9' tall each, and are made of wenge veneer with dimmable LED backlighting behind frosted glass panels. a 6' tall person is at eye level with the bottom of the TV, which features a Sony 750 watt sound bar and wireless sub-woofer. Photo by Scot Trueblood, Paradise Aerial Imagery

Cette photo montre un grand salon chic avec une bibliothèque ou un coin lecture, un mur blanc, parquet clair, aucune cheminée et un téléviseur encastré.

Martha O'Hara Interiors, Interior Design | L. Cramer Builders + Remodelers, Builder | Troy Thies, Photography | Shannon Gale, Photo Styling
Please Note: All “related,” “similar,” and “sponsored” products tagged or listed by Houzz are not actual products pictured. They have not been approved by Martha O’Hara Interiors nor any of the professionals credited. For information about our work, please contact design@oharainteriors.com.

The soaring living room ceilings in this Omaha home showcase custom designed bookcases, while a comfortable modern sectional sofa provides ample space for seating. The expansive windows highlight the beautiful rolling hills and greenery of the exterior. The grid design of the large windows is repeated again in the coffered ceiling design. Wood look tile provides a durable surface for kids and pets and also allows for radiant heat flooring to be installed underneath the tile. The custom designed marble fireplace completes the sophisticated look.

Two-story Tudor-influenced living room with exposed beams, fireplace and second floor landing balcony, staged for sale.
Aménagement d'un grand salon classique avec une salle de réception, un mur blanc, parquet foncé, une cheminée standard, un manteau de cheminée en béton, un téléviseur encastré, un sol marron et poutres apparentes.
Aménagement d'un grand salon classique avec une salle de réception, un mur blanc, parquet foncé, une cheminée standard, un manteau de cheminée en béton, un téléviseur encastré, un sol marron et poutres apparentes.
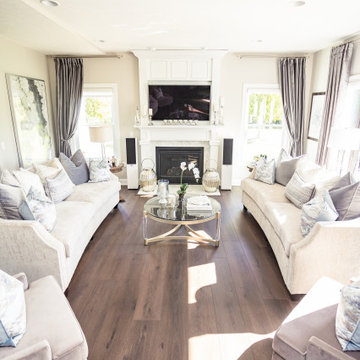
A rich, even, walnut tone with a smooth finish. This versatile color works flawlessly with both modern and classic styles.
Cette photo montre un grand salon chic ouvert avec une salle de réception, un mur beige, un sol en vinyl, une cheminée standard, un manteau de cheminée en plâtre, un téléviseur encastré et un sol marron.
Cette photo montre un grand salon chic ouvert avec une salle de réception, un mur beige, un sol en vinyl, une cheminée standard, un manteau de cheminée en plâtre, un téléviseur encastré et un sol marron.
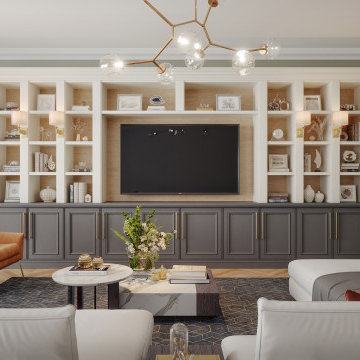
Custom two-tone entertainment center with wood backing. MDF is used to create custom edges for a traditional design.
Exemple d'un grand salon chic fermé avec un mur beige, un sol en bois brun et un téléviseur encastré.
Exemple d'un grand salon chic fermé avec un mur beige, un sol en bois brun et un téléviseur encastré.

A request we often receive is to have an open floor plan, and for good reason too! Many of us don't want to be cut off from all the fun that's happening in our entertaining spaces. Knocking out the wall in between the living room and kitchen creates a much better flow.

Reforma integral Sube Interiorismo www.subeinteriorismo.com
Biderbost Photo
Inspiration pour un salon traditionnel ouvert avec une bibliothèque ou un coin lecture, un mur vert, sol en stratifié, un téléviseur encastré, un sol beige et du papier peint.
Inspiration pour un salon traditionnel ouvert avec une bibliothèque ou un coin lecture, un mur vert, sol en stratifié, un téléviseur encastré, un sol beige et du papier peint.

The living room at Highgate House. An internal Crittall door and panel frames a view into the room from the hallway. Painted in a deep, moody green-blue with stone coloured ceiling and contrasting dark green joinery, the room is a grown-up cosy space.

We built the wall out to make the custom millwork look built-in.
Inspiration pour un salon blanc et bois traditionnel de taille moyenne et fermé avec un téléviseur encastré, un sol marron, un mur gris, un sol en bois brun et un plafond voûté.
Inspiration pour un salon blanc et bois traditionnel de taille moyenne et fermé avec un téléviseur encastré, un sol marron, un mur gris, un sol en bois brun et un plafond voûté.
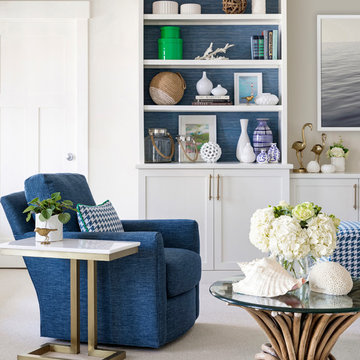
This project was featured in Midwest Home magazine as the winner of ASID Life in Color. The addition of a kitchen with custom shaker-style cabinetry and a large shiplap island is perfect for entertaining and hosting events for family and friends. Quartz counters that mimic the look of marble were chosen for their durability and ease of maintenance. Open shelving with brass sconces above the sink create a focal point for the large open space.
Putting a modern spin on the traditional nautical/coastal theme was a goal. We took the quintessential palette of navy and white and added pops of green, stylish patterns, and unexpected artwork to create a fresh bright space. Grasscloth on the back of the built in bookshelves and console table along with rattan and the bentwood side table add warm texture. Finishes and furnishings were selected with a practicality to fit their lifestyle and the connection to the outdoors. A large sectional along with the custom cocktail table in the living room area provide ample room for game night or a quiet evening watching movies with the kids.
To learn more visit https://k2interiordesigns.com
To view article in Midwest Home visit https://midwesthome.com/interior-spaces/life-in-color-2019/
Photography - Spacecrafting

Toni Deis Photography
Réalisation d'un salon tradition fermé avec parquet clair, une cheminée standard, un manteau de cheminée en pierre, un téléviseur encastré et un sol marron.
Réalisation d'un salon tradition fermé avec parquet clair, une cheminée standard, un manteau de cheminée en pierre, un téléviseur encastré et un sol marron.
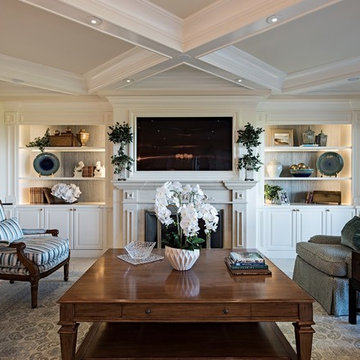
Idées déco pour un salon classique fermé avec un mur beige, une cheminée standard et un téléviseur encastré.
Idées déco de salons classiques avec un téléviseur encastré
1