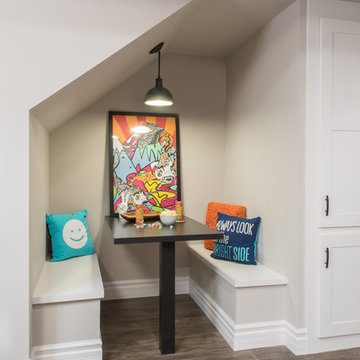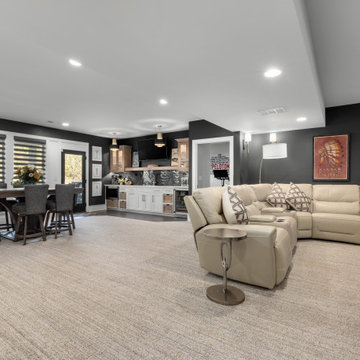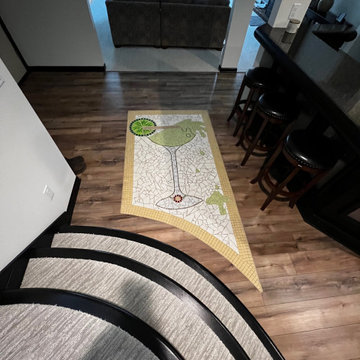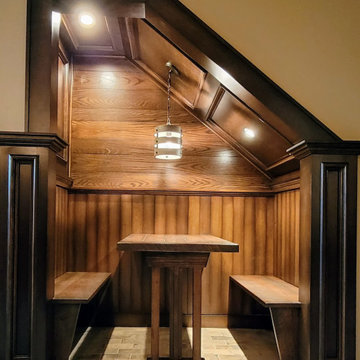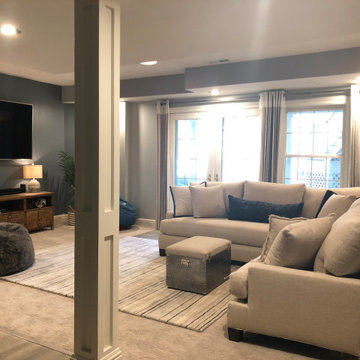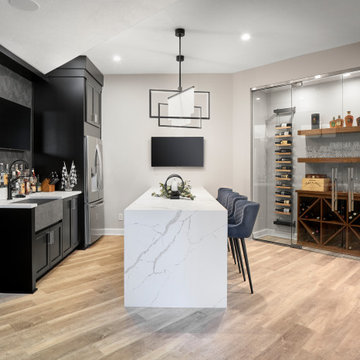Idées déco de sous-sols classiques

Cette photo montre un petit sous-sol chic semi-enterré avec un mur multicolore, un sol en carrelage de porcelaine, aucune cheminée et un sol beige.

Photographer: Bob Narod
Cette image montre un grand sous-sol traditionnel semi-enterré avec un sol marron, sol en stratifié et un mur multicolore.
Cette image montre un grand sous-sol traditionnel semi-enterré avec un sol marron, sol en stratifié et un mur multicolore.

Cynthia Lynn
Idée de décoration pour un grand sous-sol tradition semi-enterré avec un mur gris, parquet foncé, aucune cheminée et un sol marron.
Idée de décoration pour un grand sous-sol tradition semi-enterré avec un mur gris, parquet foncé, aucune cheminée et un sol marron.
Trouvez le bon professionnel près de chez vous

Interior Design, Interior Architecture, Construction Administration, Custom Millwork & Furniture Design by Chango & Co.
Photography by Jacob Snavely
Idées déco pour un très grand sous-sol classique enterré avec un mur gris, parquet foncé et une cheminée ribbon.
Idées déco pour un très grand sous-sol classique enterré avec un mur gris, parquet foncé et une cheminée ribbon.

Cette image montre un grand sous-sol traditionnel enterré avec salle de jeu, un mur gris, un sol en vinyl, un sol marron et poutres apparentes.
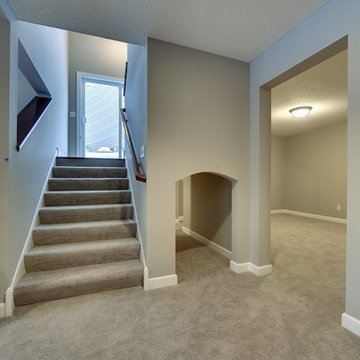
Exclusive House Plan 73343HS
3,616 sq. ft.
4 beds, 3.5 baths
4 aar garage
plus an optional finished lower level with bed, bath, family and game room, bar
Architectural Designs Exclusive House Plan 73343HS Link: http://bit.ly/73343hs

Photography Credit: Jody Robinson, Photo Designs by Jody
Idées déco pour un sous-sol classique avec un mur bleu, un sol en bois brun et un sol marron.
Idées déco pour un sous-sol classique avec un mur bleu, un sol en bois brun et un sol marron.
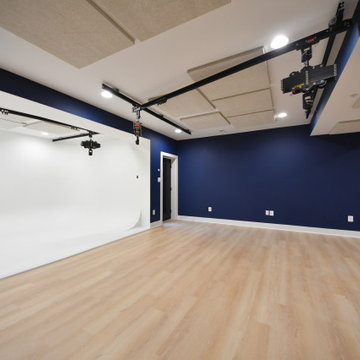
Basement Photo Studio. Video Production Studio, Music Studio
Idée de décoration pour un grand sous-sol tradition donnant sur l'extérieur avec un mur bleu, un sol en vinyl, aucune cheminée et un sol beige.
Idée de décoration pour un grand sous-sol tradition donnant sur l'extérieur avec un mur bleu, un sol en vinyl, aucune cheminée et un sol beige.

Aménagement d'un petit sous-sol classique enterré avec un mur noir et du papier peint.

This Transitional Basement Features a wet bar with full size refrigerator, guest suite with full bath, and home gym area. The homeowners wanted a coastal feel for their space and bathroom since it will be right off of their pool.
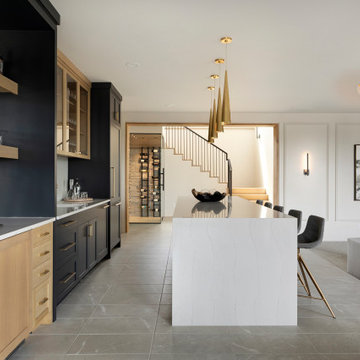
The lower level of your home will never be an afterthought when you build with our team. Our recent Artisan home featured lower level spaces for every family member to enjoy including an athletic court, home gym, video game room, sauna, and walk-in wine display. Cut out the wasted space in your home by incorporating areas that your family will actually use!
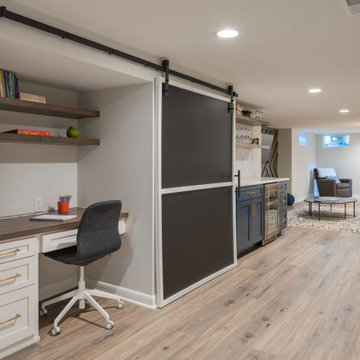
Open floorplan allows for multiple uses. TV viewing, entertaining, studying & play space for children. Custom desk, shelving and storage built-ins with chalkboard barn door to hide unused area.
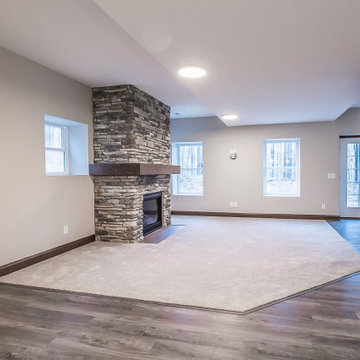
Retreat to a basement space with a fireplace, large windows and a separate entrance.
.
.
.
#payneandpayne #homebuilder #homedesign #custombuild
#luxuryhome #recessedlighting #basementdesign #basementwindow
#ohiohomebuilders #painesville #ohiocustomhomes #buildersofinsta #clevelandbuilders #AtHomeCLE .
.?@paulceroky
Idées déco de sous-sols classiques
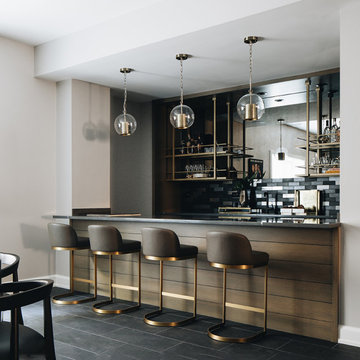
Inspiration pour un grand sous-sol traditionnel avec un mur beige, un sol en carrelage de porcelaine et un sol noir.
1
