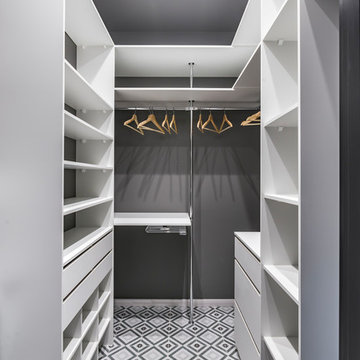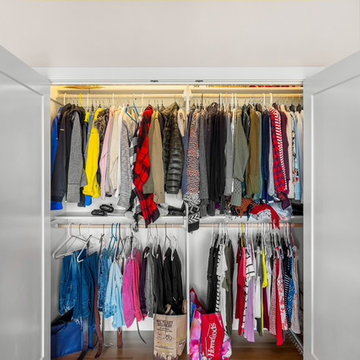Idées déco de dressings et rangements contemporains
Trier par :
Budget
Trier par:Populaires du jour
1 - 20 sur 3 474 photos
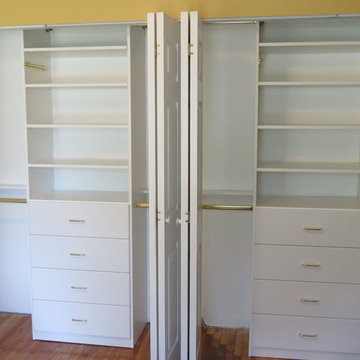
Our client lives in a turn-of-the-century home in Long Island where we’ve designed and installed custom closets as he has renovated the home. The master bedroom had an unwieldy and unsightly closet addition that a previous owner had installed. Working with Bill’s contractor, we made recommendations to change the structure of the closet to meld with the style of the home, and add new doors that would allow easy access to the reach-in-closet. The creative closet solutions included varying the depths of the units (drawers are deeper) so that the storage above the shelves is accessible for pillows and blankets. Now, Bill not only has a beautiful closet and readily accessible storage, but he has increased the resale value of his home by maximizing the closet space in the master bedroom. The closet organization ideas included sizing the drawers precisely to accommodate Bill's DVD collection, so that he can use those drawers for DVDs or clothing.
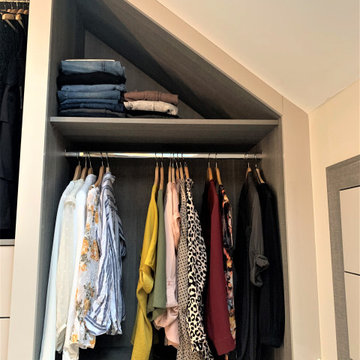
The classic loft space! – the client’s brief was to create a master bedroom with a stunning walk in dressing area bringing the dramatic angles of the room into play, incorporating hanging space with shoe storage, a dressing table area and a display area for those special pieces! the twist – the lion, the witch and the wardrobe doors!!
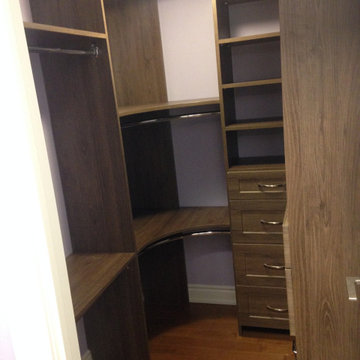
Homeowner has a small walk-in closet in their high rise condo and wanted to maximize storage capacity and also make it functional and easy to access items. The use of the curved corner solution maximizes corner space. All 3 walls had closet soluitions.
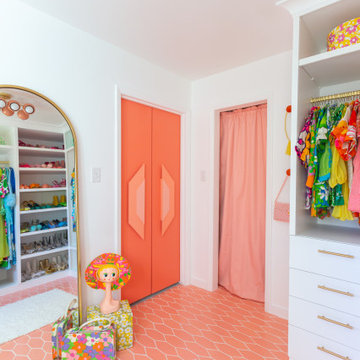
Exemple d'un grand dressing tendance pour une femme avec des portes de placard blanches, un sol en carrelage de céramique, un sol rose et un placard à porte plane.
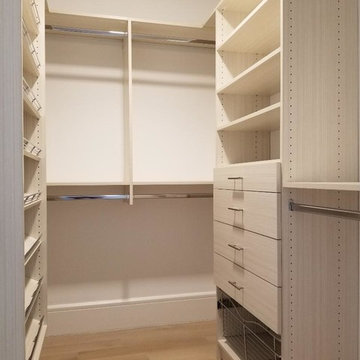
Small walk-in closet design in Etched White Chocolate finish and Flat drawer faces. The system eighty-four inches tall and fourteen inches deep. It features four Drawers and one Basket below. The shoe shelves are slanted. Total hanging space is about fourteen feet.
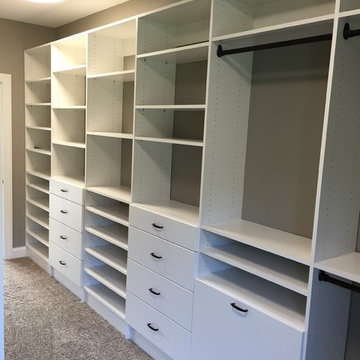
This narrow master closet was designed to maximize every square foot of this space. His and Hers areas were duplicated using a drawer tower and a shelf tower. We also added a bench with a drawer and some double/ long hang.
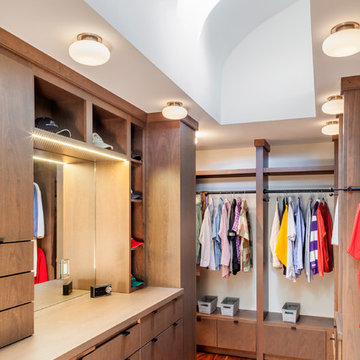
Inspiration pour un dressing design en bois foncé neutre et de taille moyenne avec un sol en bois brun, un placard sans porte et un sol marron.
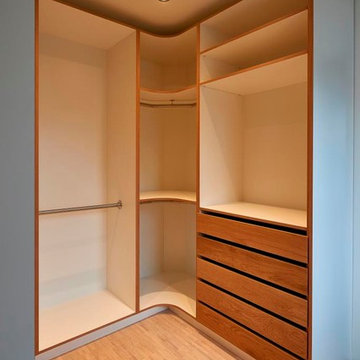
Idées déco pour un dressing contemporain de taille moyenne avec un placard sans porte, parquet clair et un sol marron.
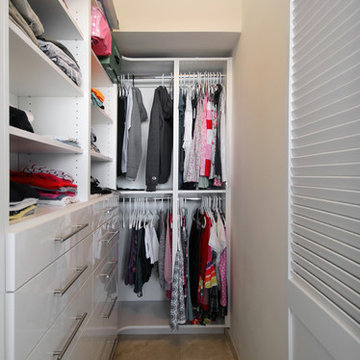
Cette photo montre un petit dressing tendance neutre avec un placard à porte plane, des portes de placard blanches, un sol en carrelage de porcelaine et un sol beige.
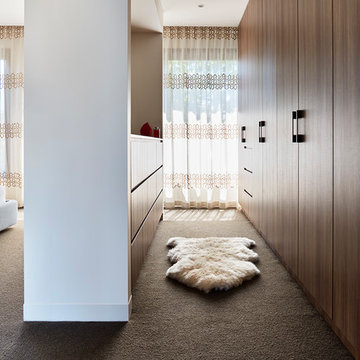
Rhiannon Slatter
Exemple d'un grand dressing tendance en bois brun neutre avec un placard à porte plane, moquette et un sol marron.
Exemple d'un grand dressing tendance en bois brun neutre avec un placard à porte plane, moquette et un sol marron.

A solid core raised panel closet door installed with simple, cleanly designed stainless steel barn door hardware. The hidden floor mounted door guide, eliminates the accommodation of door swing radius while maximizing bedroom floor space and affording a versatile furniture layout. Wood look distressed porcelain plank floor tile flows seamlessly from the bedroom into the closet with a privacy lock off closet and custom built-in shelving unit.
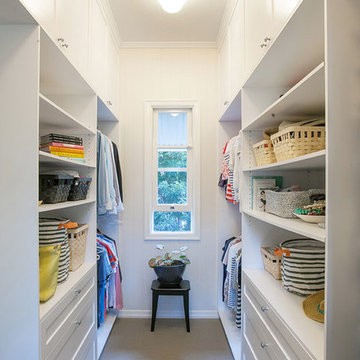
Photographer - Lara Masselos
Photo Stylist - Adi Baxter
Cette image montre un dressing design de taille moyenne et neutre avec un placard à porte shaker, des portes de placard blanches et moquette.
Cette image montre un dressing design de taille moyenne et neutre avec un placard à porte shaker, des portes de placard blanches et moquette.
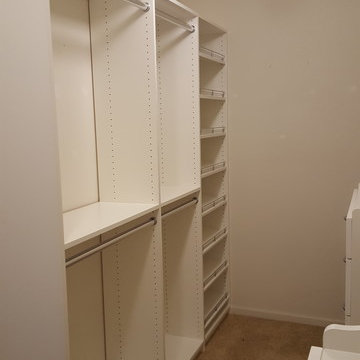
Easy Closet solution for shoes and double hang needs.
Idées déco pour un dressing contemporain de taille moyenne et neutre avec un placard à porte plane, des portes de placard blanches et moquette.
Idées déco pour un dressing contemporain de taille moyenne et neutre avec un placard à porte plane, des portes de placard blanches et moquette.
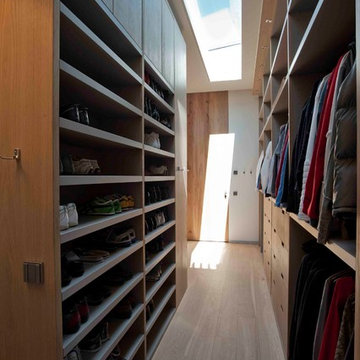
Exemple d'un grand dressing tendance en bois brun neutre avec un placard à porte plane et parquet clair.
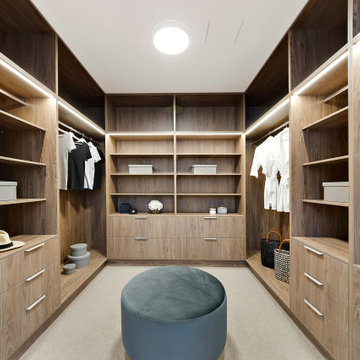
Simple, spacious robe for two. A mixture of open and closed storage, utilising every corner.
Cette image montre un dressing design en bois brun de taille moyenne et neutre avec un placard sans porte, moquette et un sol gris.
Cette image montre un dressing design en bois brun de taille moyenne et neutre avec un placard sans porte, moquette et un sol gris.
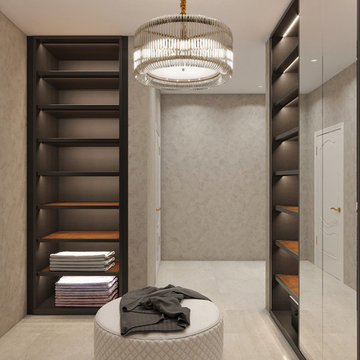
Inspiration pour un dressing design en bois foncé de taille moyenne et neutre avec un placard sans porte, un sol en carrelage de céramique et un sol beige.
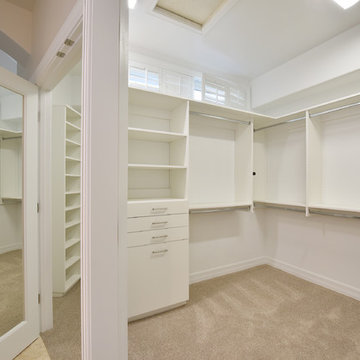
Inspiration pour un dressing design de taille moyenne et neutre avec un placard sans porte, des portes de placard blanches, moquette et un sol beige.
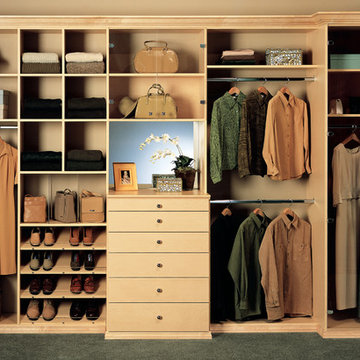
Réalisation d'un placard dressing design en bois clair de taille moyenne et neutre avec un placard à porte plane et moquette.
Idées déco de dressings et rangements contemporains
1
