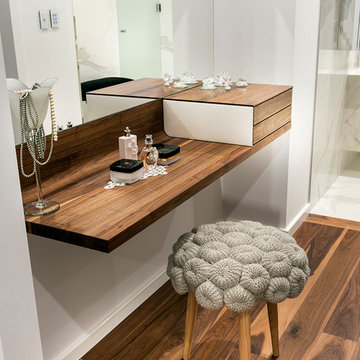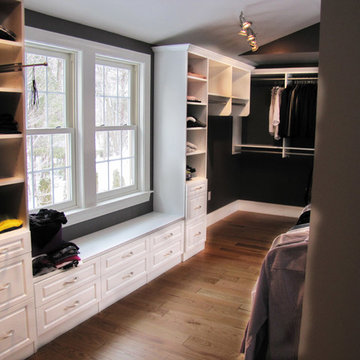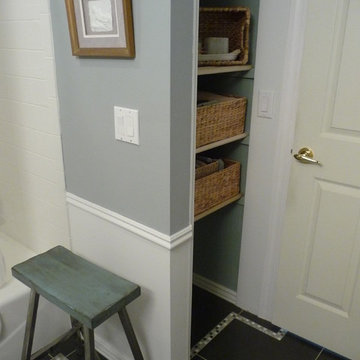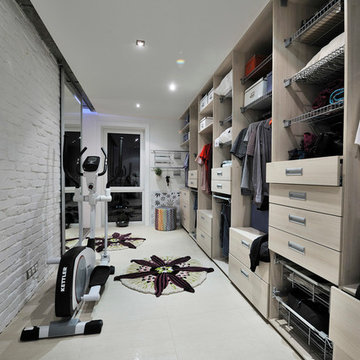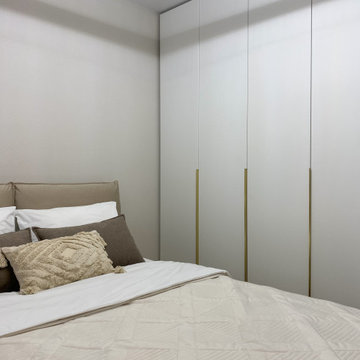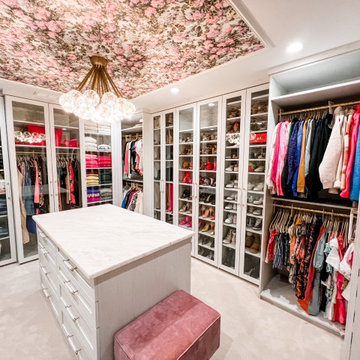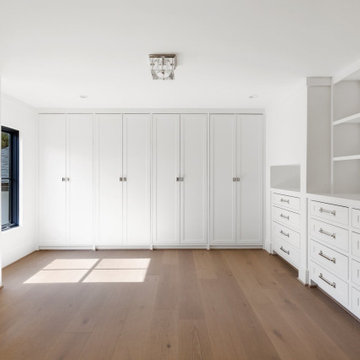Idées déco de dressings et rangements contemporains
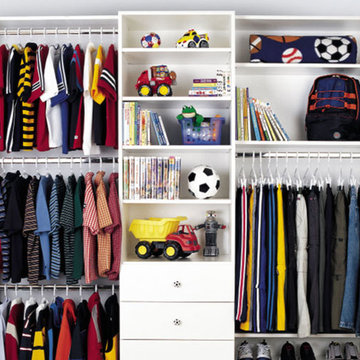
Réalisation d'un dressing room design de taille moyenne et neutre avec un placard à porte plane, des portes de placard blanches et un sol en bois brun.
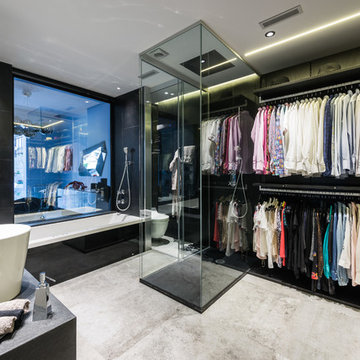
Inspiration pour un dressing room design neutre et de taille moyenne avec un placard sans porte, des portes de placard noires, sol en béton ciré et un sol gris.
Trouvez le bon professionnel près de chez vous
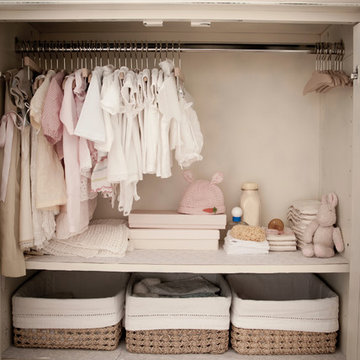
Exemple d'un petit dressing tendance pour une femme avec un placard sans porte, des portes de placard beiges et moquette.
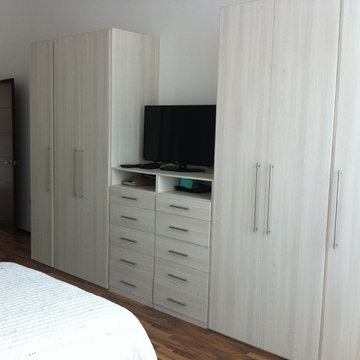
design Mario Leal
Idées déco pour un dressing room contemporain de taille moyenne.
Idées déco pour un dressing room contemporain de taille moyenne.
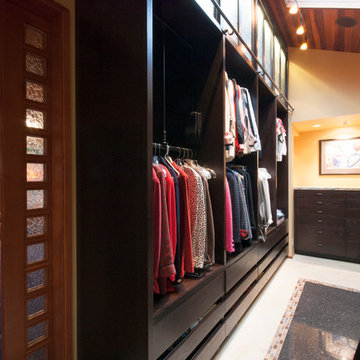
Our client’s intension was to make this bathroom suite a very specialized spa retreat. She envisioned exquisite, highly crafted components and loved the colors gold and purple. We were challenged to mix contemporary, traditional and rustic features.
Also on the wish-list were a sizeable wardrobe room and a meditative loft-like retreat. Hydronic heated flooring was installed throughout. The numerous features in this project required replacement of the home’s plumbing and electrical systems. The cedar ceiling and other places in the room replicate what is found in the rest of the home. The project encompassed 400 sq. feet.
Features found at one end of the suite are new stained glass windows – designed to match to existing, a Giallo Rio slab granite platform and a Carlton clawfoot tub. The platform is banded at the floor by a mosaic of 1″ x 1″ glass tile.
Near the tub platform area is a large walnut stained vanity with Contemporary slab door fronts and shaker drawers. This is the larger of two separate vanities. Each are enhanced with hand blown artisan pendant lighting.
A custom fireplace is centrally placed as a dominant design feature. The hammered copper that surrounds the fireplace and vent pipe were crafted by a talented local tradesman. It is topped with a Café Imperial marble.
A lavishly appointed shower is the centerpiece of the bathroom suite. The many slabs of granite used on this project were chosen for the beautiful veins of quartz, purple and gold that our client adores.
Two distinct spaces flank a small vanity; the wardrobe and the loft-like Magic Room. Both precisely fulfill their intended practical and meditative purposes. A floor to ceiling wardrobe and oversized built-in dresser keep clothing, shoes and accessories organized. The dresser is topped with the same marble used atop the fireplace and inset into the wardrobe flooring.
The Magic Room is a space for resting, reading or just gazing out on the serene setting. The reading lights are Oil Rubbed Bronze. A drawer within the step up to the loft keeps reading and writing materials neatly tucked away.
Within the highly customized space, marble, granite, copper and art glass come together in a harmonious design that is organized for maximum rejuvenation that pleases our client to not end!
Photo, Matt Hesselgrave
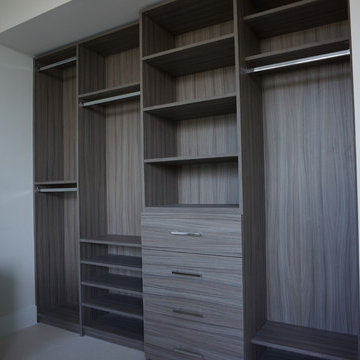
Contemporary styled closets. Textured Grand Doors and medium wood finish.
Exemple d'un grand dressing room tendance en bois foncé avec un placard à porte plane.
Exemple d'un grand dressing room tendance en bois foncé avec un placard à porte plane.
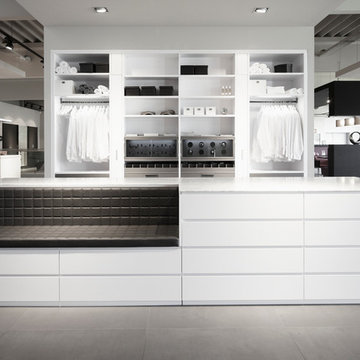
***This accessory is a custom item and is sold only with the purchase of Eggersmann cabinetry; not sold separately***
Idées déco pour un dressing et rangement contemporain.
Idées déco pour un dressing et rangement contemporain.
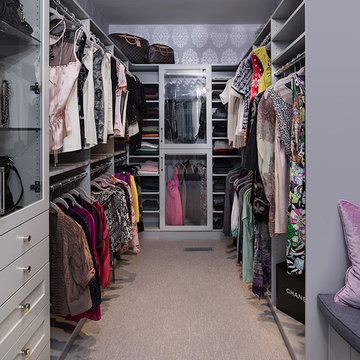
This closet only for her holds and showcases the home owners extensive collections of apparel and accessories with each wall being covered floor to ceiling in custom designed cabinetry. The closet was meticulously planned and is even divided into specific areas for athletic apparel, casual clothing, and formal attire. Shoes, hand bags, jewelry, lingerie, swimwear and any other accessories also have a home with room to grow. A built-in semi-circular bench was added in the center of the closet which the client claims to use to relax with a glass of wine at the end of a long day - it is clearly a woman's oasis.
Designer: Samantha Culbreath
Photography: Chip Pankey
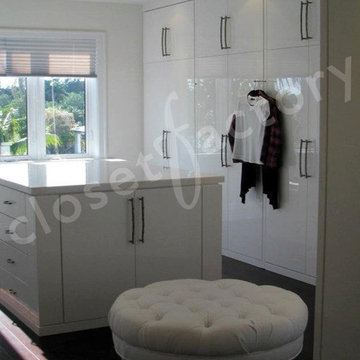
Sleek, sophisticated, modern and white. This master closet encloses everything to keep the look clean and crisp. Add and island for extra storage and a place to place items while putting things away. The tufted ottoman are a interesting contrast to the sleek white.
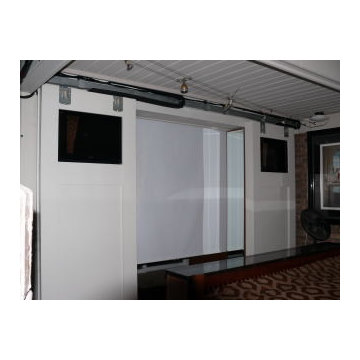
Moving walls with built in Lcd tv's and hidden storage behind
Idée de décoration pour un dressing et rangement design.
Idée de décoration pour un dressing et rangement design.
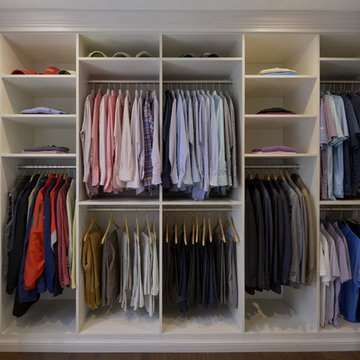
Cette image montre un grand dressing design neutre avec des portes de placard blanches et parquet foncé.
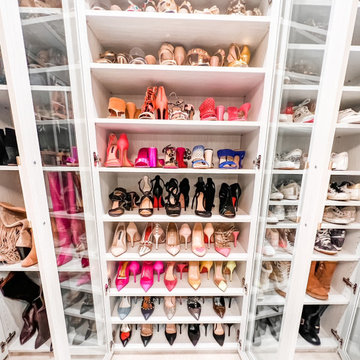
We designed and organized this stunning Master closet for the lady of the house! This closet was so much fun, we loved everything about it down the the champagne fridge!
Idées déco de dressings et rangements contemporains
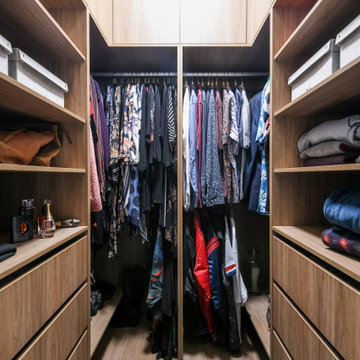
This walk-in wardrobe offers a well-designed and efficient storage system, ensuring that clothing and belongings are neatly arranged and readily accessible. The space features ample hanging space for clothes, allowing for easy organisation and accessibility. Open shelving provides a stylish and functional solution for displaying accessories, shoes, or folded garments, while drawers offer additional storage for smaller items.
144
