Idées déco de chambres contemporaines avec un sol en carrelage de porcelaine
Trier par :
Budget
Trier par:Populaires du jour
1 - 20 sur 2 710 photos
1 sur 3
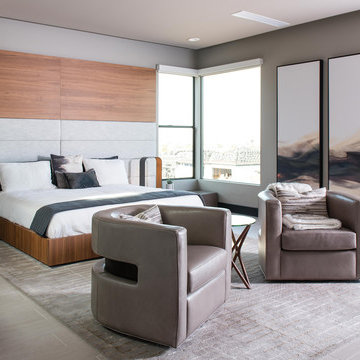
Design by Blue Heron in Partnership with Cantoni. Photos By: Stephen Morgan
For many, Las Vegas is a destination that transports you away from reality. The same can be said of the thirty-nine modern homes built in The Bluffs Community by luxury design/build firm, Blue Heron. Perched on a hillside in Southern Highlands, The Bluffs is a private gated community overlooking the Las Vegas Valley with unparalleled views of the mountains and the Las Vegas Strip. Indoor-outdoor living concepts, sustainable designs and distinctive floorplans create a modern lifestyle that makes coming home feel like a getaway.
To give potential residents a sense for what their custom home could look like at The Bluffs, Blue Heron partnered with Cantoni to furnish a model home and create interiors that would complement the Vegas Modern™ architectural style. “We were really trying to introduce something that hadn’t been seen before in our area. Our homes are so innovative, so personal and unique that it takes truly spectacular furnishings to complete their stories as well as speak to the emotions of everyone who visits our homes,” shares Kathy May, director of interior design at Blue Heron. “Cantoni has been the perfect partner in this endeavor in that, like Blue Heron, Cantoni is innovative and pushes boundaries.”
Utilizing Cantoni’s extensive portfolio, the Blue Heron Interior Design team was able to customize nearly every piece in the home to create a thoughtful and curated look for each space. “Having access to so many high-quality and diverse furnishing lines enables us to think outside the box and create unique turnkey designs for our clients with confidence,” says Kathy May, adding that the quality and one-of-a-kind feel of the pieces are unmatched.
rom the perfectly situated sectional in the downstairs family room to the unique blue velvet dining chairs, the home breathes modern elegance. “I particularly love the master bed,” says Kathy. “We had created a concept design of what we wanted it to be and worked with one of Cantoni’s longtime partners, to bring it to life. It turned out amazing and really speaks to the character of the room.”
The combination of Cantoni’s soft contemporary touch and Blue Heron’s distinctive designs are what made this project a unified experience. “The partnership really showcases Cantoni’s capabilities to manage projects like this from presentation to execution,” shares Luca Mazzolani, vice president of sales at Cantoni. “We work directly with the client to produce custom pieces like you see in this home and ensure a seamless and successful result.”
And what a stunning result it is. There was no Las Vegas luck involved in this project, just a sureness of style and service that brought together Blue Heron and Cantoni to create one well-designed home.
To learn more about Blue Heron Design Build, visit www.blueheron.com.

Showcase Photography
Inspiration pour une chambre parentale design avec un mur gris, un sol en carrelage de porcelaine, un manteau de cheminée en carrelage et une cheminée double-face.
Inspiration pour une chambre parentale design avec un mur gris, un sol en carrelage de porcelaine, un manteau de cheminée en carrelage et une cheminée double-face.
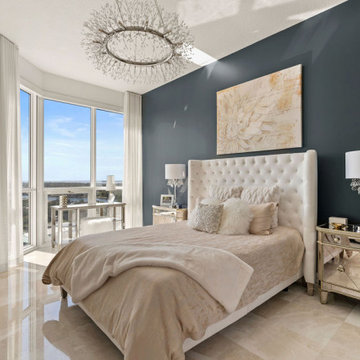
Cette photo montre une chambre d'amis tendance de taille moyenne avec un mur multicolore, un sol en carrelage de porcelaine et un sol beige.
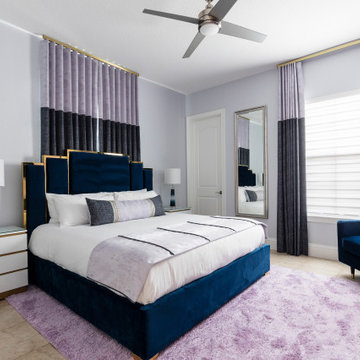
This lylac and blue bedroom is accented with hints of gold create a fun and very comfortable bedroom
Réalisation d'une chambre d'amis design de taille moyenne avec un mur violet, un sol en carrelage de porcelaine et un sol beige.
Réalisation d'une chambre d'amis design de taille moyenne avec un mur violet, un sol en carrelage de porcelaine et un sol beige.
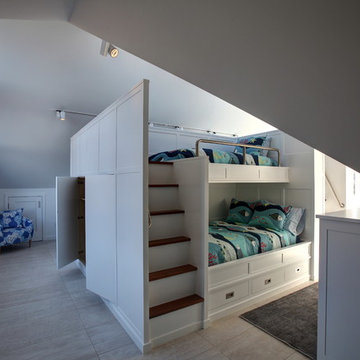
Exemple d'une grande chambre d'amis tendance avec un mur blanc, un sol en carrelage de porcelaine et aucune cheminée.
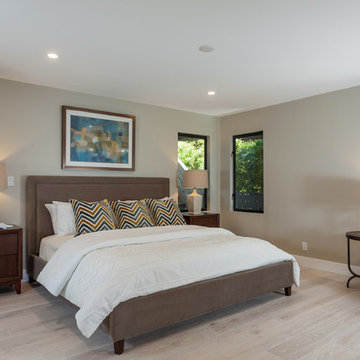
Cette photo montre une grande chambre d'amis tendance avec un mur beige et un sol en carrelage de porcelaine.
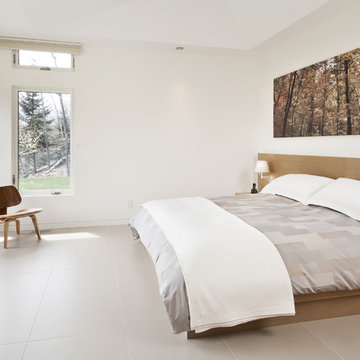
The key living spaces of this mountainside house are nestled in an intimate proximity to a granite outcrop on one side while opening to expansive distant views on the other.
Situated at the top of a mountain in the Laurentians with a commanding view of the valley below; the architecture of this house was well situated to take advantage of the site. This discrete siting within the terrain ensures both privacy from a nearby road and a powerful connection to the rugged terrain and distant mountainscapes. The client especially likes to watch the changing weather moving through the valley from the long expanse of the windows. Exterior materials were selected for their tactile earthy quality which blends with the natural context. In contrast, the interior has been rendered in subtle simplicity to bring a sense of calm and serenity as a respite from busy urban life and to enjoy the inside as a non-competing continuation of nature’s drama outside. An open plan with prismatic spaces heightens the sense of order and lightness.
The interior was finished with a minimalist theme and all extraneous details that did not contribute to function were eliminated. The first principal room accommodates the entry, living and dining rooms, and the kitchen. The kitchen is very elegant because the main working components are in the pantry. The client, who loves to entertain, likes to do all of the prep and plating out of view of the guests. The master bedroom with the ensuite bath, wardrobe, and dressing room also has a stunning view of the valley. It features a his and her vanity with a generous curb-less shower stall and a soaker tub in the bay window. Through the house, the built-in cabinets, custom designed the bedroom furniture, minimalist trim detail, and carefully selected lighting; harmonize with the neutral palette chosen for all finishes. This ensures that the beauty of the surrounding nature remains the star performer.
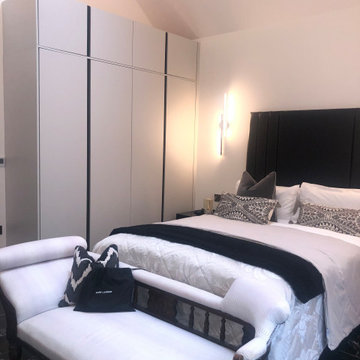
Inspiration pour une chambre parentale design de taille moyenne avec un mur blanc, un sol en carrelage de porcelaine, un sol noir et un plafond voûté.
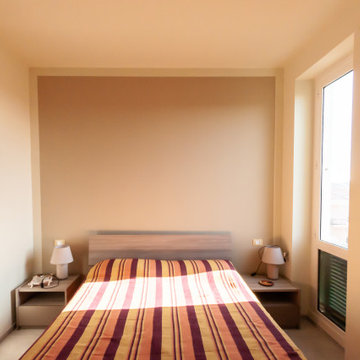
Cette photo montre une chambre parentale tendance de taille moyenne avec un mur beige, un sol en carrelage de porcelaine et un sol gris.
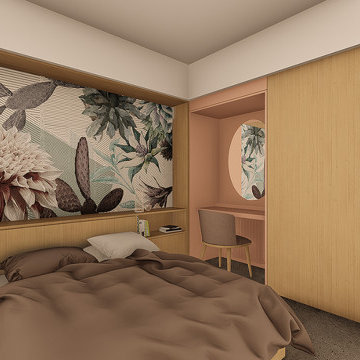
CASA L, Camera da letto
Réalisation d'une chambre parentale design de taille moyenne avec un mur multicolore, un sol en carrelage de porcelaine, aucune cheminée et un sol gris.
Réalisation d'une chambre parentale design de taille moyenne avec un mur multicolore, un sol en carrelage de porcelaine, aucune cheminée et un sol gris.
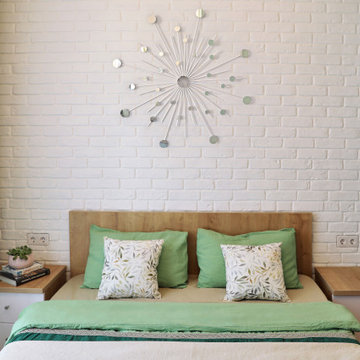
Inspiration pour une petite chambre parentale design avec un mur blanc, un sol en carrelage de porcelaine et un sol beige.
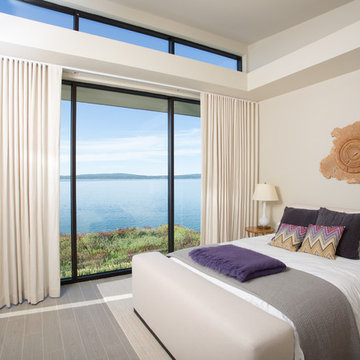
Our clients had a very clear vision for what they wanted in a new home and hired our team to help them bring that dream to life. Their goal was to create a contemporary oasis. The main level consists of a courtyard, spa, master suite, kitchen, dining room, living areas, wet bar, large mudroom with ample coat storage, a small outdoor pool off the spa as well as a focal point entry and views of the lake. The second level has four bedrooms, two of which are suites, a third bathroom, a library/common area, outdoor deck and views of the lake, indoor courtyard and live roof. The home also boasts a lower level complete with a movie theater, bathroom, ping-pong/pool area, and home gym. The interior and exterior of the home utilizes clean lines and warm materials. It was such a rewarding experience to help our clients to truly build their dream.
- Jacqueline Southby Photography
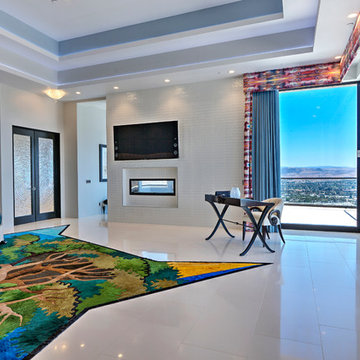
Aménagement d'une grande chambre parentale contemporaine avec un mur gris, un sol en carrelage de porcelaine et une cheminée ribbon.
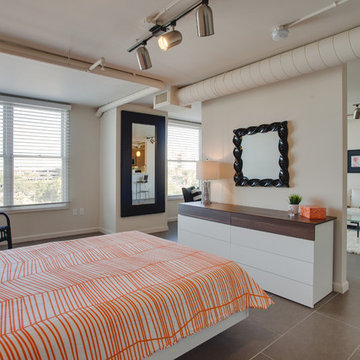
Idée de décoration pour une petite chambre parentale design avec un mur blanc, aucune cheminée, un sol en carrelage de porcelaine et un sol gris.
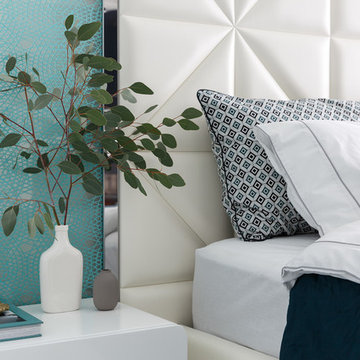
Exemple d'une petite chambre parentale tendance avec un mur blanc, un sol en carrelage de porcelaine et un sol blanc.
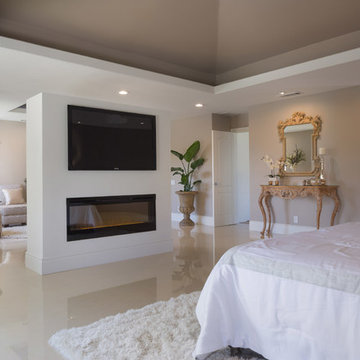
©Teague Hunziker
Idées déco pour une très grande chambre parentale contemporaine avec un mur gris, un sol en carrelage de porcelaine, une cheminée ribbon, un manteau de cheminée en plâtre et un sol beige.
Idées déco pour une très grande chambre parentale contemporaine avec un mur gris, un sol en carrelage de porcelaine, une cheminée ribbon, un manteau de cheminée en plâtre et un sol beige.

Trent Teigan
Cette photo montre une grande chambre parentale tendance avec un mur beige, un sol en carrelage de porcelaine, une cheminée ribbon, un manteau de cheminée en pierre et un sol beige.
Cette photo montre une grande chambre parentale tendance avec un mur beige, un sol en carrelage de porcelaine, une cheminée ribbon, un manteau de cheminée en pierre et un sol beige.
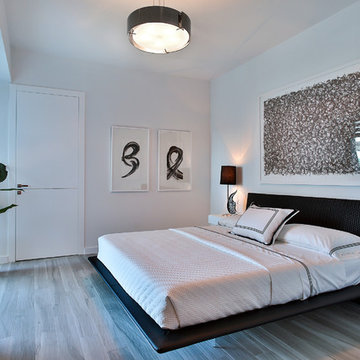
MIRIAM MOORE has a Bachelor of Fine Arts degree in Interior Design from Miami International University of Art and Design. She has been responsible for numerous residential and commercial projects and her work is featured in design publications with national circulation. Before turning her attention to interior design, Miriam worked for many years in the fashion industry, owning several high-end boutiques. Miriam is an active member of the American Society of Interior Designers (ASID).
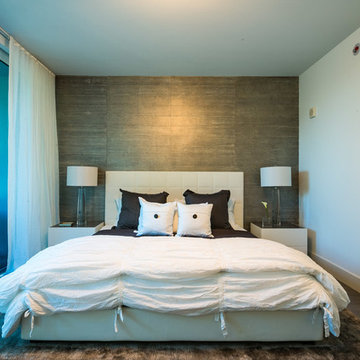
Cardenas+Kriz design studio
Idées déco pour une chambre parentale contemporaine avec un mur gris et un sol en carrelage de porcelaine.
Idées déco pour une chambre parentale contemporaine avec un mur gris et un sol en carrelage de porcelaine.
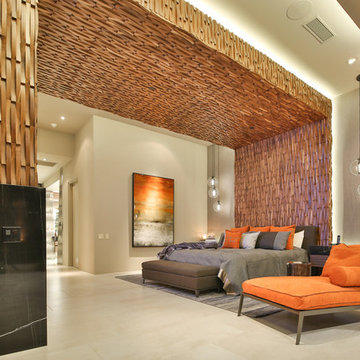
Trent Teigan
Exemple d'une grande chambre parentale tendance avec un mur beige, un sol en carrelage de porcelaine, une cheminée ribbon, un manteau de cheminée en pierre et un sol beige.
Exemple d'une grande chambre parentale tendance avec un mur beige, un sol en carrelage de porcelaine, une cheminée ribbon, un manteau de cheminée en pierre et un sol beige.
Idées déco de chambres contemporaines avec un sol en carrelage de porcelaine
1