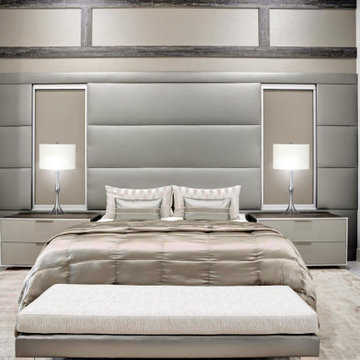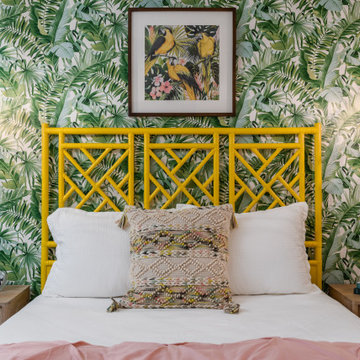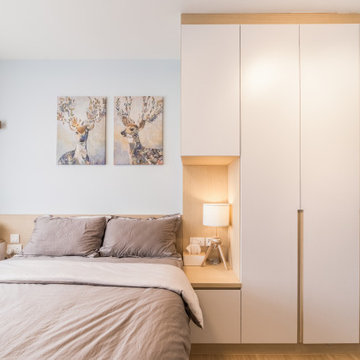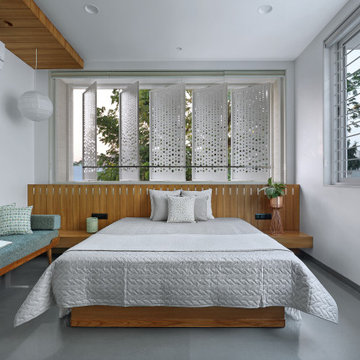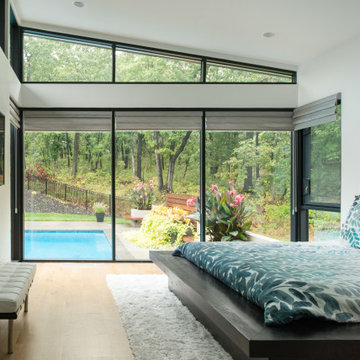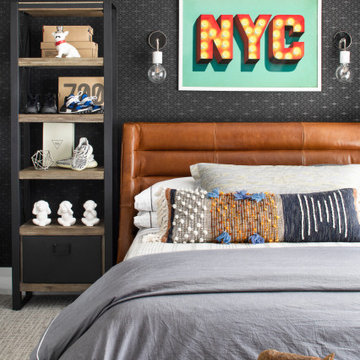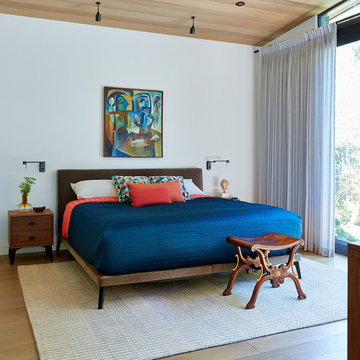Idées déco de chambres contemporaines
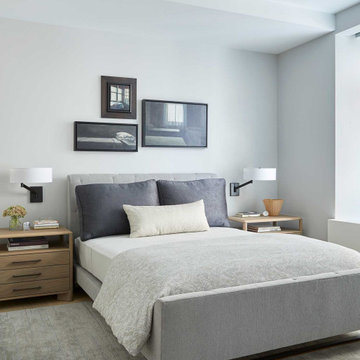
On this project, a bright and modern apartment on central park west, we were fortunate enough to have already established a strong working relationship with the architect. having collaborated on a number of projects in the past, we were already acquainted with working as a team, which allowed us to hit the ground running.
Our interior design service area is all of New York City including the Upper East Side and Upper West Side, as well as the Hamptons, Scarsdale, Mamaroneck, Rye, Rye City, Edgemont, Harrison, Bronxville, and Greenwich CT.
For more about Darci Hether, click here: https://darcihether.com/
To learn more about this project, click here: https://darcihether.com/portfolio/bespoke-interior-design-central-park-west-nyc/
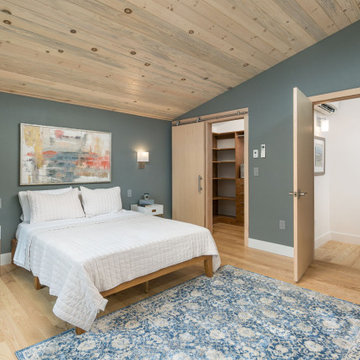
Bedroom with Ash hardwood flooring, tongue and groove beetle kill pine ceiling, Juliet balcony, and sliding barn door into closet.
Réalisation d'une petite chambre parentale design avec un mur multicolore, parquet clair, un sol beige et un plafond voûté.
Réalisation d'une petite chambre parentale design avec un mur multicolore, parquet clair, un sol beige et un plafond voûté.
Trouvez le bon professionnel près de chez vous
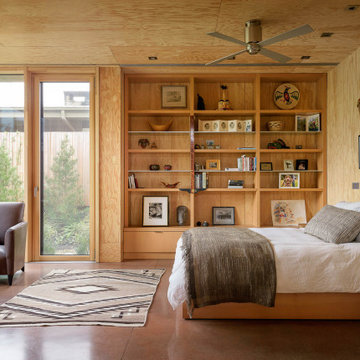
Master bedroom with fir plywood walls and custom bookshelf.
Inspiration pour une chambre parentale design en bois avec sol en béton ciré, un mur marron, un sol marron et un plafond en bois.
Inspiration pour une chambre parentale design en bois avec sol en béton ciré, un mur marron, un sol marron et un plafond en bois.
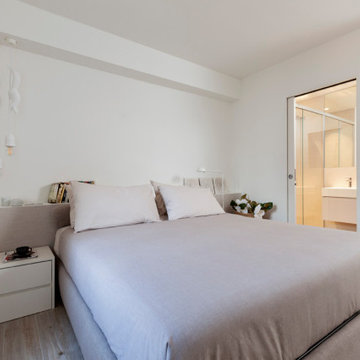
Réalisation d'une chambre parentale design avec un sol en carrelage de porcelaine.
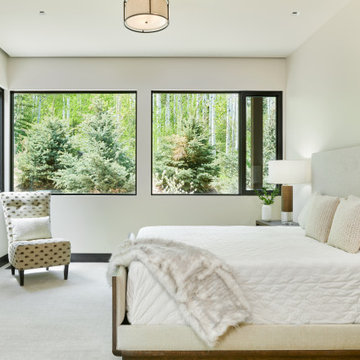
Cette image montre une chambre design de taille moyenne avec un mur blanc et un sol gris.
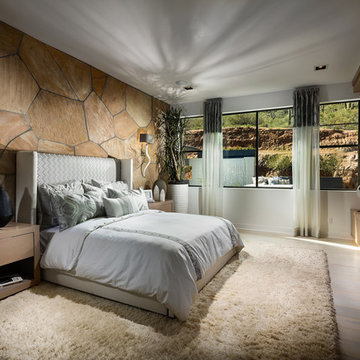
Exemple d'une grande chambre parentale tendance avec un mur blanc, parquet clair, aucune cheminée et un sol gris.
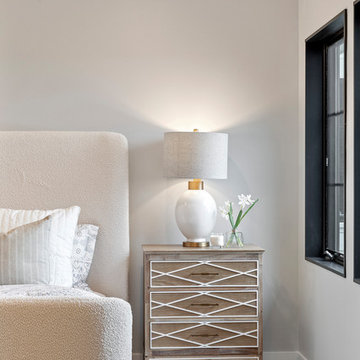
Detail of guest bedroom.
Cette photo montre une chambre tendance de taille moyenne avec un mur gris et un sol gris.
Cette photo montre une chambre tendance de taille moyenne avec un mur gris et un sol gris.
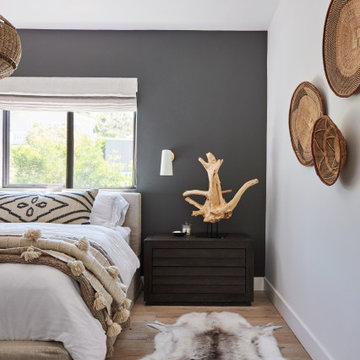
Exemple d'une chambre parentale tendance de taille moyenne avec un mur gris, parquet clair et un sol marron.
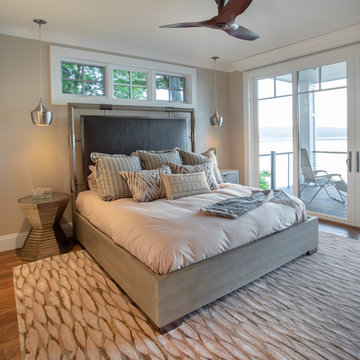
Our clients had been looking for property on Crooked Lake for years and years. In their search, the stumbled upon a beautiful parcel with a fantastic, elevated view of basically the entire lake. Once they had the location, they found a builder to work with and that was Harbor View Custom Builders. From their they were referred to us for their design needs. It was our pleasure to help our client design a beautiful, two story vacation home. They were looking for an architectural style consistent with Northern Michigan cottages, but they also wanted a contemporary flare. The finished product is just over 3,800 s.f and includes three bedrooms, a bunk room, 4 bathrooms, home bar, three fireplaces and a finished bonus room over the garage complete with a bathroom and sleeping accommodations.
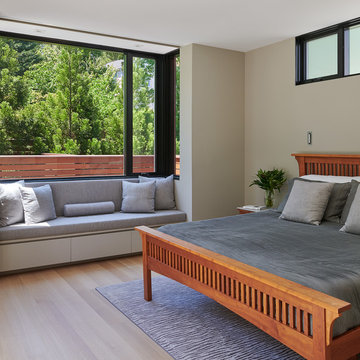
© Anice Hoachlander
Idée de décoration pour une chambre parentale design de taille moyenne avec un mur beige, parquet clair, aucune cheminée et un sol beige.
Idée de décoration pour une chambre parentale design de taille moyenne avec un mur beige, parquet clair, aucune cheminée et un sol beige.
Idées déco de chambres contemporaines
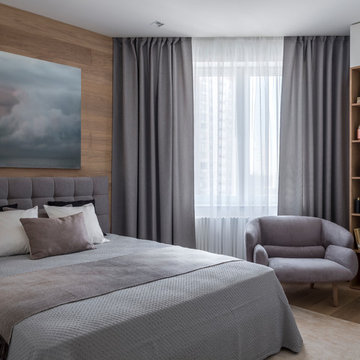
Réalisation d'une chambre parentale design avec un mur marron, un sol en bois brun et un sol marron.
126
