Idées déco de cuisines contemporaines avec un sol en calcaire
Trier par :
Budget
Trier par:Populaires du jour
1 - 20 sur 3 037 photos
1 sur 3
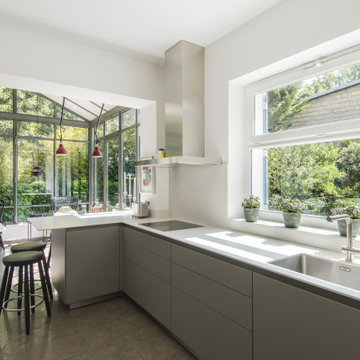
Exemple d'une cuisine tendance en L de taille moyenne avec un sol en calcaire, un sol gris, un évier encastré, un placard à porte plane, des portes de placard grises, un électroménager en acier inoxydable, une péninsule et un plan de travail blanc.

cuisine : sol en pierre, cuisine en chêne
Inspiration pour une grande cuisine américaine design en L et bois clair avec un évier de ferme, un placard à porte affleurante, un plan de travail en calcaire, un électroménager noir, un sol en calcaire, aucun îlot, un sol beige, un plan de travail beige et poutres apparentes.
Inspiration pour une grande cuisine américaine design en L et bois clair avec un évier de ferme, un placard à porte affleurante, un plan de travail en calcaire, un électroménager noir, un sol en calcaire, aucun îlot, un sol beige, un plan de travail beige et poutres apparentes.

Aménagement d'une grande cuisine américaine contemporaine en L et bois foncé avec un évier posé, un placard à porte plane, un plan de travail en surface solide, une crédence beige, un électroménager en acier inoxydable, un sol en calcaire, 2 îlots, un sol blanc et un plan de travail beige.

Cette image montre une cuisine ouverte linéaire design de taille moyenne avec un évier encastré, un placard à porte plane, des portes de placards vertess, un plan de travail en terrazzo, une crédence multicolore, un électroménager en acier inoxydable, un sol en calcaire, îlot et un plan de travail multicolore.

Para aligerar el peso de las columnas, puede resultar interesante el diseño de una hornacina en el espacio central. De esta forma también se aporta un pequeño espacio de almacenaje para pequeño electrodoméstico, por ejemplo.

timber veneer kitchen with polished concrete tops, mirror splash back reflecting views of marina
Inspiration pour une cuisine ouverte parallèle design en bois clair de taille moyenne avec un plan de travail en béton, une crédence noire, un sol en calcaire, îlot, un sol gris, un évier 1 bac, un placard à porte plane, un plan de travail gris et fenêtre.
Inspiration pour une cuisine ouverte parallèle design en bois clair de taille moyenne avec un plan de travail en béton, une crédence noire, un sol en calcaire, îlot, un sol gris, un évier 1 bac, un placard à porte plane, un plan de travail gris et fenêtre.

Alexander James
Cette image montre une cuisine américaine design en L et inox de taille moyenne avec un évier intégré, un placard à porte plane, un plan de travail en inox, une crédence métallisée, un électroménager en acier inoxydable, un sol en calcaire et îlot.
Cette image montre une cuisine américaine design en L et inox de taille moyenne avec un évier intégré, un placard à porte plane, un plan de travail en inox, une crédence métallisée, un électroménager en acier inoxydable, un sol en calcaire et îlot.
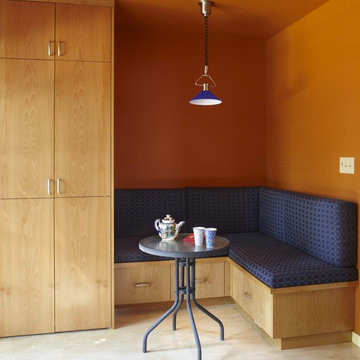
Idée de décoration pour une cuisine américaine design en bois clair de taille moyenne avec un placard à porte plane, un sol en calcaire et un sol beige.
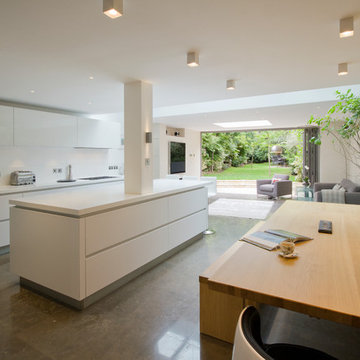
Open plan kitchen family room
Cette photo montre une grande cuisine tendance avec îlot, un placard à porte plane, des portes de placard blanches, un plan de travail en surface solide, une crédence blanche, une crédence en dalle de pierre, un électroménager en acier inoxydable, un évier encastré et un sol en calcaire.
Cette photo montre une grande cuisine tendance avec îlot, un placard à porte plane, des portes de placard blanches, un plan de travail en surface solide, une crédence blanche, une crédence en dalle de pierre, un électroménager en acier inoxydable, un évier encastré et un sol en calcaire.

This kitchen was only made possible by a combination of manipulating the architecture of the house and redefining the spaces. Some structural limitations gave rise to elegant solutions in the design of the demising walls and the ceiling over the kitchen. This ceiling design motif was repeated for the breakfast area and the dining room adjacent. The former porch was captured to the interior for an enhanced breakfast room. New defining walls established a language that was repeated in the cabinet layout. A walnut eating bar is shaped to match the walnut cabinets that surround the fridge. This bridge shape was again repeated in the shape of the countertop.
Two-tone cabinets of black gloss lacquer and horizontal grain-matched walnut create a striking contrast to each other and are complimented by the limestone floor and stainless appliances. By intentionally leaving the cooktop wall empty of uppers that tough the ceiling, a simple solution of walnut backsplash panels adds to the width perception of the room.
Photo Credit: Metropolis Studio
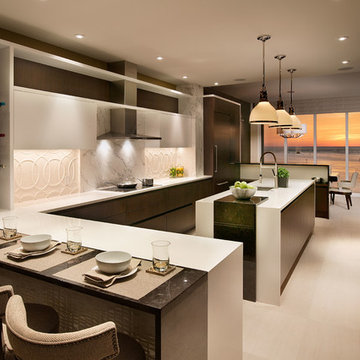
Réalisation d'une grande cuisine américaine encastrable design en U et bois foncé avec un évier encastré, un placard à porte plane, une crédence blanche, 2 îlots, un plan de travail en quartz, une crédence en céramique et un sol en calcaire.

Images provided by 'Ancient Surfaces'
Product name: Antique Biblical Stone Flooring
Contacts: (212) 461-0245
Email: Sales@ancientsurfaces.com
Website: www.AncientSurfaces.com
Antique reclaimed Limestone flooring pavers unique in its blend and authenticity and rare in it's hardness and beauty.
With every footstep you take on those pavers you travel through a time portal of sorts, connecting you with past generations that have walked and lived their lives on top of it for centuries.

The counter top is Carrara marble
The stone on the wall is white gold craft orchard limestone from Creative Mines.
The prep sink is a under-mount trough sink in stainless by Kohler
The prep sink faucet is a Hirise bar faucet by Kohler in brushed stainless.
The pot filler next to the range is a Hirise deck mount by Kohler in brushed stainless.
The cabinet hardware are all Bowman knobs and pulls by Rejuvenation.
The floor tile is Pebble Beach and Halila in a Versailles pattern by Carmel Stone Imports.
The kitchen sink is a Austin single bowl farmer sink in smooth copper with an antique finish by Barclay.
The cabinets are walnut flat-panel done by palmer woodworks.
The kitchen faucet is a Chesterfield bridge faucet with a side spray in english bronze.
The smaller faucet next to the kitchen sink is a Chesterfield hot water dispenser in english bronze by Newport Brass
All the faucets were supplied by Dahl Plumbing (a great company) https://dahlplumbing.com/
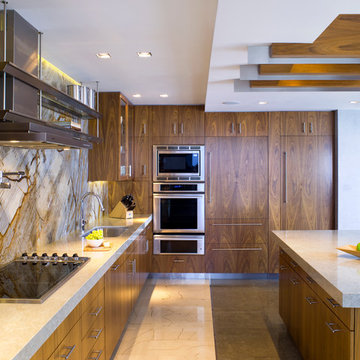
Noriata limestone tile flooring
Roma Imperiale quartz slabs backsplash
Mother of Pearl quartzite countertop
Idées déco pour une grande cuisine contemporaine en U avec un évier posé, un placard à porte vitrée, des portes de placard marrons, plan de travail en marbre, une crédence multicolore, une crédence en dalle de pierre, un électroménager en acier inoxydable et un sol en calcaire.
Idées déco pour une grande cuisine contemporaine en U avec un évier posé, un placard à porte vitrée, des portes de placard marrons, plan de travail en marbre, une crédence multicolore, une crédence en dalle de pierre, un électroménager en acier inoxydable et un sol en calcaire.

In the kitchen, a color scheme of sea-green, silver and creamy limestone combined with the use of walnut creates a warm, vintage feel.
Aménagement d'une grande cuisine contemporaine en bois foncé et U fermée avec un évier encastré, un placard à porte plane, une crédence multicolore, une crédence en mosaïque, un électroménager en acier inoxydable, plan de travail en marbre, un sol en calcaire et 2 îlots.
Aménagement d'une grande cuisine contemporaine en bois foncé et U fermée avec un évier encastré, un placard à porte plane, une crédence multicolore, une crédence en mosaïque, un électroménager en acier inoxydable, plan de travail en marbre, un sol en calcaire et 2 îlots.

Cette image montre une cuisine ouverte linéaire design de taille moyenne avec un évier encastré, un placard à porte plane, des portes de placards vertess, un plan de travail en terrazzo, une crédence multicolore, un électroménager en acier inoxydable, un sol en calcaire, îlot et un plan de travail multicolore.
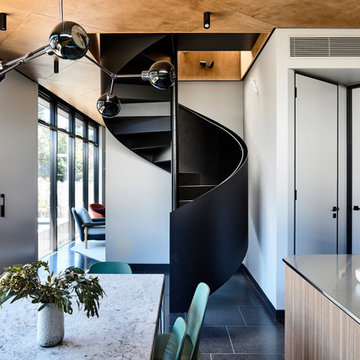
Located in a tight urban pocket, the constraints of this 2150 square foot triangular-shaped site would have deterred many. However, the property owners and architects of Molecule Studio saw the compact site and its restrictions as an opportunity to create a contemporary family home that strongly referenced its environment.
Architecture: Molecule Studio
Photography: Derek Swalwell
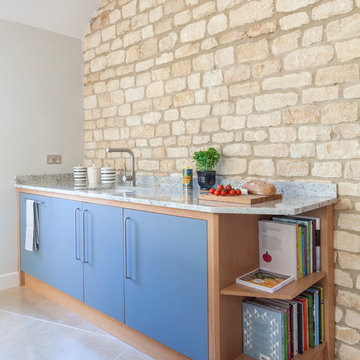
Our clients had inherited a dated, dark and cluttered kitchen that was in need of modernisation. With an open mind and a blank canvas, we were able to achieve this Scandinavian inspired masterpiece.
A light cobalt blue features on the island unit and tall doors, whilst the white walls and ceiling give an exceptionally airy feel without being too clinical, in part thanks to the exposed timber lintels and roof trusses.
Having been instructed to renovate the dining area and living room too, we've been able to create a place of rest and relaxation, turning old country clutter into new Scandinavian simplicity.
Marc Wilson

Robert Madrid Photography
Idée de décoration pour une grande cuisine ouverte encastrable et linéaire design avec un évier encastré, un placard à porte plane, des portes de placard blanches, plan de travail en marbre, une crédence blanche, une crédence en marbre, un sol en calcaire, 2 îlots et un sol beige.
Idée de décoration pour une grande cuisine ouverte encastrable et linéaire design avec un évier encastré, un placard à porte plane, des portes de placard blanches, plan de travail en marbre, une crédence blanche, une crédence en marbre, un sol en calcaire, 2 îlots et un sol beige.

This kitchen was only made possible by a combination of manipulating the architecture of the house and redefining the spaces. Some structural limitations gave rise to elegant solutions in the design of the demising walls and the ceiling over the kitchen. This ceiling design motif was repeated for the breakfast area and the dining room adjacent. The former porch was captured to the interior for an enhanced breakfast room. New defining walls established a language that was repeated in the cabinet layout. A walnut eating bar is shaped to match the walnut cabinets that surround the fridge. This bridge shape was again repeated in the shape of the countertop.
Two-tone cabinets of black gloss lacquer and horizontal grain-matched walnut create a striking contrast to each other and are complimented by the limestone floor and stainless appliances. By intentionally leaving the cooktop wall empty of uppers that tough the ceiling, a simple solution of walnut backsplash panels adds to the width perception of the room.
Photo Credit: Metropolis Studio
Idées déco de cuisines contemporaines avec un sol en calcaire
1