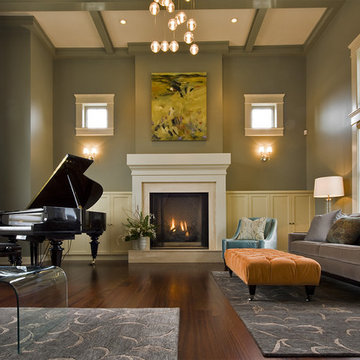Idées déco de pièces à vivre contemporaines avec une salle de musique
Trier par :
Budget
Trier par:Populaires du jour
1 - 20 sur 2 807 photos
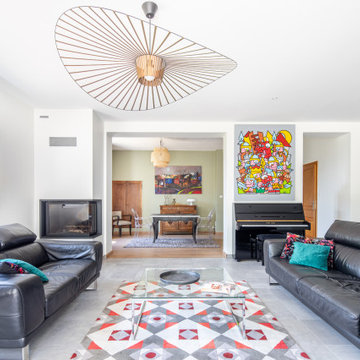
Création d'un nouvel espace de vie en prolongement de l'existant.
Cette image montre un salon design de taille moyenne et ouvert avec une salle de musique, un mur vert, un sol en carrelage de céramique, une cheminée d'angle, aucun téléviseur et un sol gris.
Cette image montre un salon design de taille moyenne et ouvert avec une salle de musique, un mur vert, un sol en carrelage de céramique, une cheminée d'angle, aucun téléviseur et un sol gris.
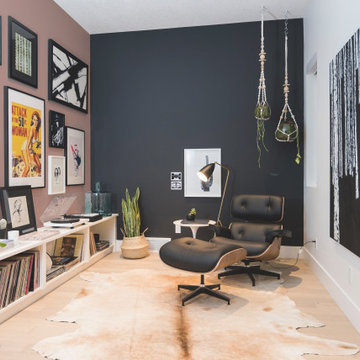
Aménagement d'une grande salle de séjour contemporaine fermée avec une salle de musique, un mur noir, un sol en carrelage de porcelaine, aucun téléviseur et un sol beige.
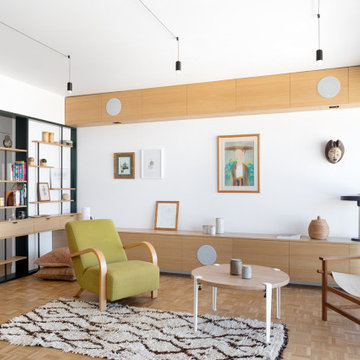
Réalisation d'un salon design de taille moyenne et ouvert avec une salle de musique, un mur blanc, un téléviseur fixé au mur, un sol en bois brun, aucune cheminée et un sol marron.
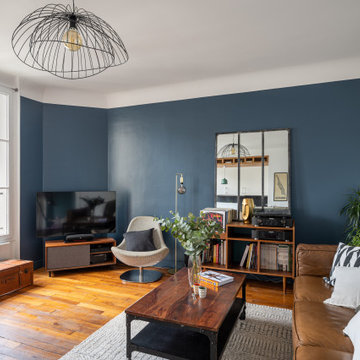
Réalisation d'un salon design de taille moyenne et ouvert avec une salle de musique, un mur bleu, un sol en bois brun et un téléviseur d'angle.
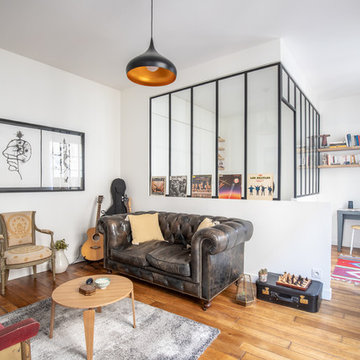
Tiphaine Popesco
Aménagement d'un salon contemporain fermé avec une salle de musique, un mur blanc, un sol en bois brun et un sol marron.
Aménagement d'un salon contemporain fermé avec une salle de musique, un mur blanc, un sol en bois brun et un sol marron.

From CDK Architects:
This is a new home that replaced an existing 1949 home in Rosedale. The design concept for the new house is “Mid Century Modern Meets Modern.” This is clearly a new home, but we wanted to give reverence to the neighborhood and its roots.
It was important to us to re-purpose the old home. Rather than demolishing it, we worked with our contractor to disassemble the house piece by piece, eventually donating about 80% of the home to Habitat for Humanity. The wood floors were salvaged and reused on the new fireplace wall.
The home contains 3 bedrooms, 2.5 baths, plus a home office and a music studio, totaling 2,650 square feet. One of the home’s most striking features is its large vaulted ceiling in the Living/Dining/Kitchen area. Substantial clerestory windows provide treetop views and bring dappled light into the space from high above. There’s natural light in every room in the house. Balancing the desire for natural light and privacy was very important, as was the connection to nature.
What we hoped to achieve was a fun, flexible home with beautiful light and a nice balance of public and private spaces. We also wanted a home that would adapt to a growing family but would still fit our needs far into the future. The end result is a home with a calming, organic feel to it.
Built by R Builders LLC (General Contractor)
Interior Design by Becca Stephens Interiors
Landscape Design by Seedlings Gardening
Photos by Reagen Taylor Photography

The new vaulted and high ceiling living room has large aluminum framed windows of the San Francisco bay with see-through glass railings. Owner-sourced artwork, live edge wood and acrylic coffee table, Eames chair and grand piano complete the space.

When a soft contemporary style meets artistic-minded homeowners, the result is this exquisite dwelling in Corona del Mar from Brandon Architects and Patterson Custom Homes. Complete with curated paintings and an art studio, the 4,300-square-foot residence utilizes Western Window Systems’ Series 600 Multi-Slide doors and windows to blur the boundaries between indoor and outdoor spaces. In one instance, the retractable doors open to an outdoor courtyard. In another, they lead to a spa and views of the setting sun. Photos by Jeri Koegel.
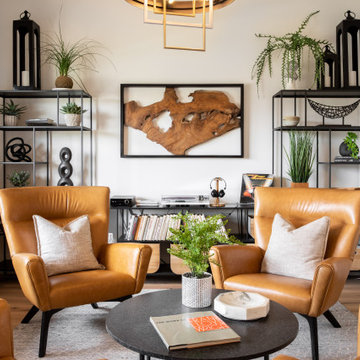
Midcentury living room with vintage stereo and wood wall art
Cette image montre un salon design de taille moyenne et fermé avec une salle de musique, un mur blanc, parquet clair, aucun téléviseur et un sol marron.
Cette image montre un salon design de taille moyenne et fermé avec une salle de musique, un mur blanc, parquet clair, aucun téléviseur et un sol marron.
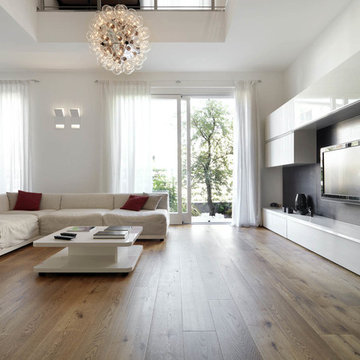
Cette image montre un grand salon design ouvert avec une salle de musique, un mur blanc, parquet clair, aucune cheminée, un téléviseur fixé au mur et un sol marron.
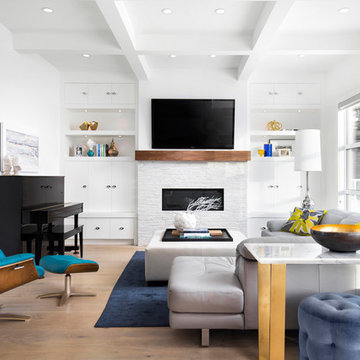
TV Installation Above The Fireplace.
Aménagement d'une salle de séjour contemporaine de taille moyenne avec un mur blanc, une cheminée ribbon, un manteau de cheminée en pierre, un téléviseur fixé au mur, une salle de musique et parquet clair.
Aménagement d'une salle de séjour contemporaine de taille moyenne avec un mur blanc, une cheminée ribbon, un manteau de cheminée en pierre, un téléviseur fixé au mur, une salle de musique et parquet clair.
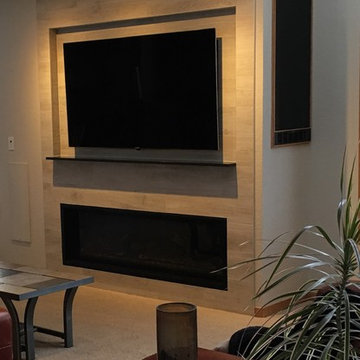
A completely remodeled and updated living room/ media room.
Includes a new linear fireplace, ultra hi-def TV, LED highlights, tile fireplace surround, and new in-ceiling 5.2 speaker system.
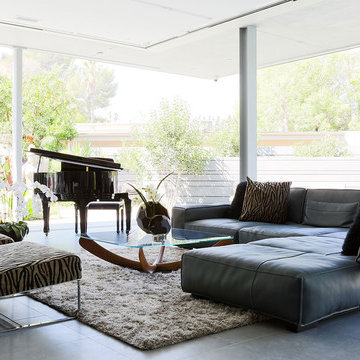
A longtime Cantoni client works with design consultant Bernadette Capellaro to bring a boundless approach to natural living in Beverly Hills. To read the full story, click here: https://www.cantoni.com/topic/serene-sanctuary.do?sortby=ourPicks
Photos By: Amy Bartlam
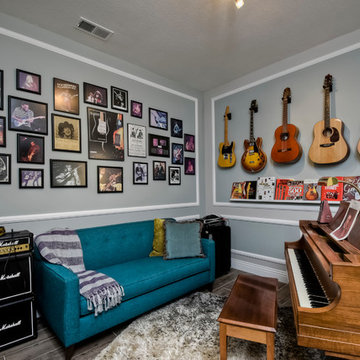
Cette photo montre un salon tendance de taille moyenne et fermé avec une salle de musique, un mur bleu, parquet foncé, aucune cheminée et aucun téléviseur.
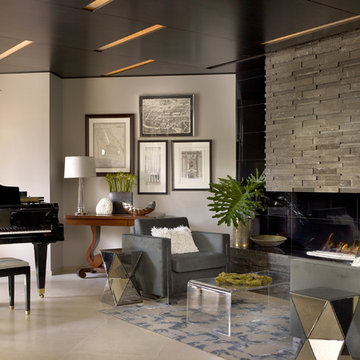
Residential Addition by Charles Vincent George Architects
Interior Design by Aimee Wertepny
Photographs by Tony Soluri
Cette image montre un salon design ouvert avec une salle de musique, un mur gris, une cheminée ribbon et un manteau de cheminée en pierre.
Cette image montre un salon design ouvert avec une salle de musique, un mur gris, une cheminée ribbon et un manteau de cheminée en pierre.
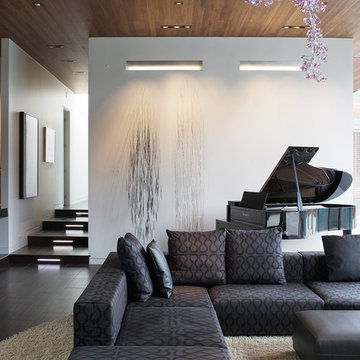
The Curved House is a modern residence with distinctive lines. Conceived in plan as a U-shaped form, this residence features a courtyard that allows for a private retreat to an outdoor pool and a custom fire pit. The master wing flanks one side of this central space while the living spaces, a pool cabana, and a view to an adjacent creek form the remainder of the perimeter.
A signature masonry wall gently curves in two places signifying both the primary entrance and the western wall of the pool cabana. An eclectic and vibrant material palette of brick, Spanish roof tile, Ipe, Western Red Cedar, and various interior finish tiles add to the dramatic expanse of the residence. The client’s interest in suitability is manifested in numerous locations, which include a photovoltaic array on the cabana roof, a geothermal system, radiant floor heating, and a design which provides natural daylighting and views in every room. Photo Credit: Mike Sinclair
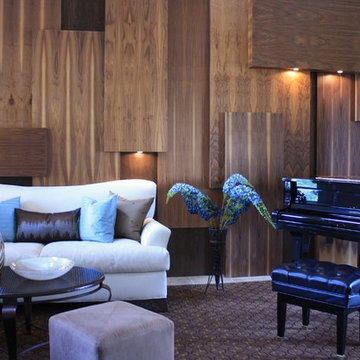
Shari Misturak of IN Studio & Co. Interiors - Custom walnut wood wall panel installation.
Cette image montre un salon design avec une salle de musique.
Cette image montre un salon design avec une salle de musique.
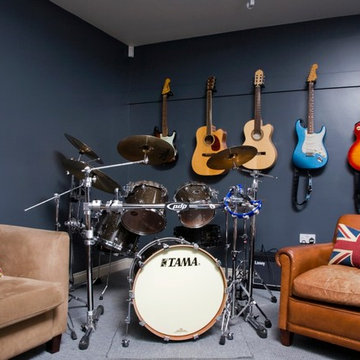
MUSIC STUDIO. This imposing, red brick, Victorian villa has wonderful proportions, so we had a great skeleton to work with. Formally quite a dark house, we used a bright colour scheme, introduced new lighting and installed plantation shutters throughout. The brief was for it to be beautifully stylish at the same time as being somewhere the family can relax. We also converted part of the double garage into a music studio for the teenage boys - complete with sound proofing!

Inspiration pour un salon gris et blanc design de taille moyenne avec une salle de musique, un mur gris, un sol en vinyl, un téléviseur encastré, un sol gris, du lambris et éclairage.
Idées déco de pièces à vivre contemporaines avec une salle de musique
1




