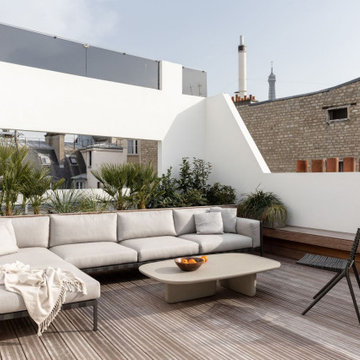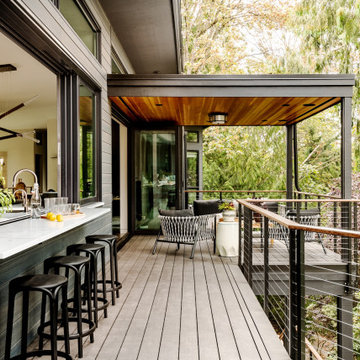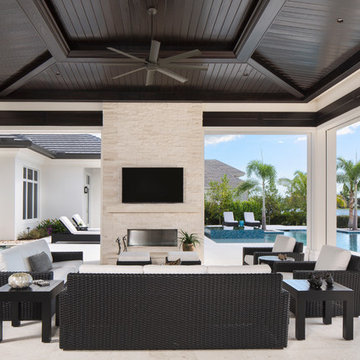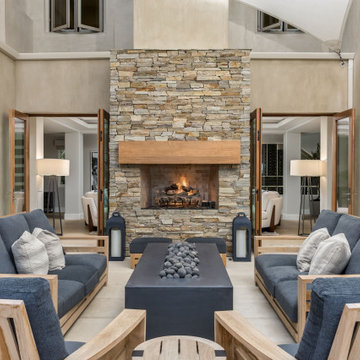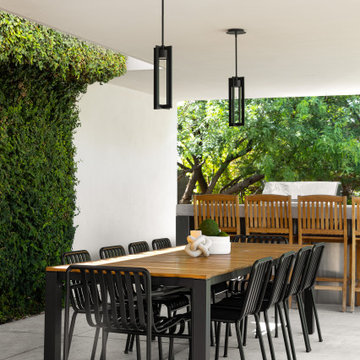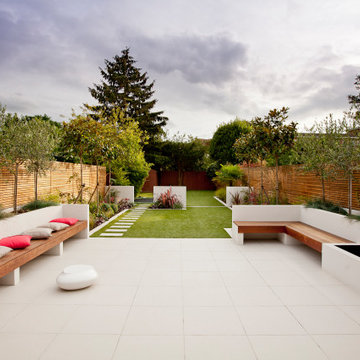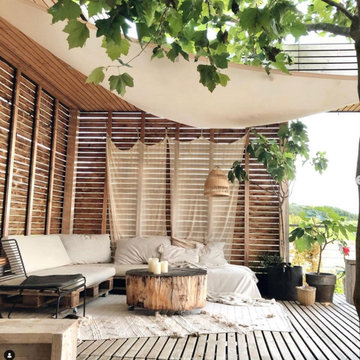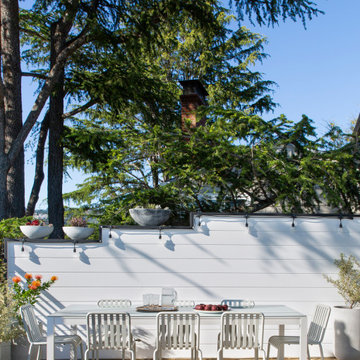Idées déco de terrasses contemporaines beiges
Trier par :
Budget
Trier par:Populaires du jour
1 - 20 sur 2 777 photos
1 sur 3
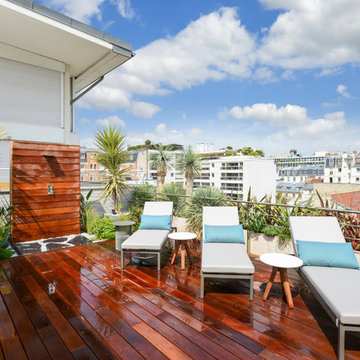
Aménagement d'une terrasse sur le toit contemporaine avec aucune couverture.

Un projet de patio urbain en pein centre de Nantes. Un petit havre de paix désormais, élégant et dans le soucis du détail. Du bois et de la pierre comme matériaux principaux. Un éclairage différencié mettant en valeur les végétaux est mis en place.
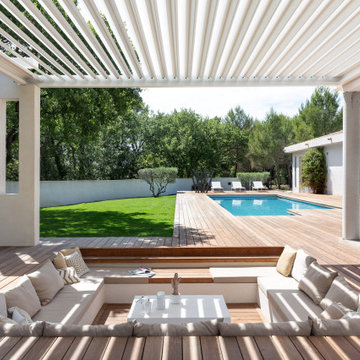
Aménagement extérieur sur mesure pergola, terrasse, plage de piscine en bois exotique par Teck Aménagement.
Exemple d'une grande terrasse tendance.
Exemple d'une grande terrasse tendance.

A truly beautiful garden and pool design to complement an incredible architectural designed harbour view home.
Cette photo montre une très grande terrasse arrière tendance avec aucune couverture.
Cette photo montre une très grande terrasse arrière tendance avec aucune couverture.

Photo by Andreas von Einsiedel
einsiedel.com
Cette photo montre une terrasse sur le toit tendance avec aucune couverture.
Cette photo montre une terrasse sur le toit tendance avec aucune couverture.

This is a larger roof terrace designed by Templeman Harrsion. The design is a mix of planted beds, decked informal and formal seating areas and a lounging area.

Samuel Moore, owner of Consilium Hortus, is renowned for creating beautiful, bespoke outdoor spaces which are designed specifically to meet his client’s tastes. Taking inspiration from landscapes, architecture, art, design and nature, Samuel meets briefs and creates stunning projects in gardens and spaces of all sizes.
This recent project in Colchester, Essex, had a brief to create a fully equipped outdoor entertaining area. With a desire for an extension of their home, Samuel has created a space that can be enjoyed throughout the seasons.
A louvered pergola covers the full length of the back of the house. Despite being a permanent structural cover, the roof, which can turn 160 degrees, enables the sun to be chased as it moves throughout the day. Heaters and lights have been incorporated for those colder months, so those chillier days and evenings can still be spent outdoors. The slatted feature wall, not only matches the extended outdoor table but also provides a backdrop for the Outdoor Kitchen drawing out its Iroko Hardwood details.
For a couple who love to entertain, it was obvious that a trio of cooking appliances needed to be incorporated into the outdoor kitchen design. Featuring our Gusto, the Bull BBQ and the Deli Vita Pizza Oven, the pair and their guests are spoilt for choice when it comes to alfresco dining. The addition of our single outdoor fridge also ensures that glasses are never empty, whatever the tipple.

In a wooded area of Lafayette, a mid-century home was re-imagined for a graphic designer and kindergarten teacher couple and their three children. A major new design feature is a high ceiling great room that wraps from the front to the back yard, turning a corner at the kitchen and ending at the family room fireplace. This room was designed with a high flat roof to work in conjunction with existing roof forms to create a unified whole, and raise interior ceiling heights from eight to over ten feet. All new lighting and large floor to ceiling Fleetwood aluminum windows expand views of the trees beyond.
The existing home was enlarged by 700 square feet with a small exterior addition enlarging the kitchen over an existing deck, and a larger amount by excavating out crawlspace at the garage level to create a new home office with full bath, and separate laundry utility room. The remodeled residence became 3,847 square feet in total area including the garage.
Exterior curb appeal was improved with all new Fleetwood windows, stained wood siding and stucco. New steel railing and concrete steps lead up to the front entry. Front and rear yard new landscape design by Huettl Landscape Architecture dramatically alters the site. New planting was added at the front yard with landscape lighting and modern concrete pavers and the rear yard has multiple decks for family gatherings with the focal point a concrete conversation circle with central fire feature.
Everything revolves around the corner kitchen, large windows to the backyard, quartz countertops and cabinetry in painted and walnut finishes. The homeowners enjoyed the process of selecting Heath Tile for the kitchen backsplash and white oval tiles at the family room fireplace. Black brick tiles by Fireclay were used on the living room hearth. The kitchen flows into the family room all with views to the beautifully landscaped yards.
The primary suite has a built-in window seat with large windows overlooking the garden, walnut cabinetry in a skylit walk-in closet, and a large dramatic skylight bouncing light into the shower. The kid’s bath also has a skylight slot with light angling downward over double sinks. More colorful tile shows up in these spaces, as does a geometric patterned tile in the downstairs office bath shower.
The large yard is taken full advantage of with concrete paved walkways, stairs and firepit circle. New retaining walls in the rear yard helped to add more level usable outdoor space, with wood slats to visually blend them into the overall design.
The end result is a beautiful transformation of a mid-century home, that both captures the client’s personalities and elevates the house into the modern age.

Outdoor living space with fireplace.
Design by: H2D Architecture + Design
www.h2darchitects.com
Built by: Crescent Builds
Photos by: Julie Mannell Photography

This masterfully designed outdoor living space feels open, airy, and filled with light thanks to the lighter finishes and the fabric pergola shade. Clean, modern lines and a muted color palette add to the spa-like feel of this outdoor living space.
Idées déco de terrasses contemporaines beiges
1
