Idées déco de terrasses contemporaines avec une extension de toiture
Trier par :
Budget
Trier par:Populaires du jour
1 - 20 sur 12 062 photos
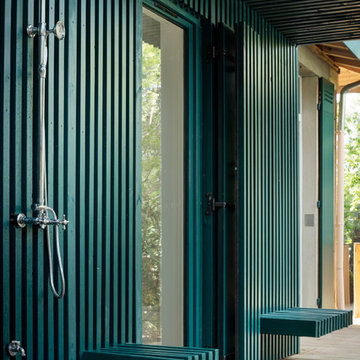
Idée de décoration pour une terrasse avec une douche extérieure design avec une extension de toiture.
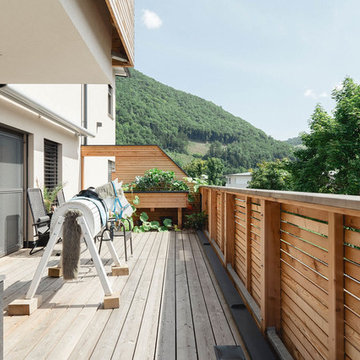
Réalisation d'une terrasse avec des plantes en pots arrière design avec une extension de toiture.

E2 Homes
Modern ipe deck and landscape. Landscape and hardscape design by Evergreen Consulting.
Architecture by Green Apple Architecture.
Decks by Walk on Wood
Photos by Harvey Smith

Jeri Koegel
Aménagement d'une grande terrasse arrière contemporaine avec un foyer extérieur, des pavés en béton et une extension de toiture.
Aménagement d'une grande terrasse arrière contemporaine avec un foyer extérieur, des pavés en béton et une extension de toiture.
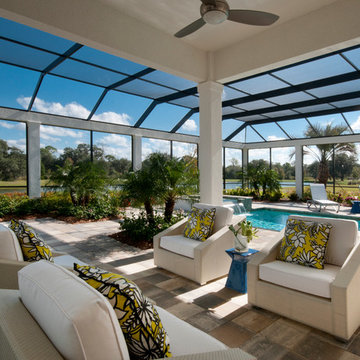
The Isabella is a three-bedroom, three-bath home with 2,879 sq. ft. under air. The Great Room floor plan also includes a den, formal dining room and large master suite that provides access to a spacious outdoor living area with a pool and summer kitchen. The home’s refined contemporary feel features many emerging trends such as the use of cool backgrounds in flooring, walls and countertops with bright accents of cobalt blue, orange and citrus yellow.
Image ©Advanced Photography Specialists
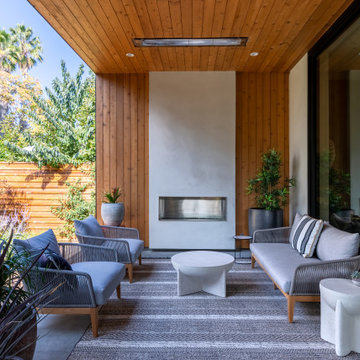
Exemple d'une terrasse tendance avec une cheminée, une dalle de béton et une extension de toiture.

This contemporary backyard oasis offers our clients indoor-outdoor living for year-round relaxation and entertaining. The custom rectilinear swimming pool and stacked stone raised spa were designed to maximize the tight lot coverage restrictions while the cascading waterfalls and natural stone water feature add tranquility to the space. Panoramic doors create a beautiful transition between the interior and exterior spaces allowing for more entertaining options and increased natural light. The covered porch features retractable screens, ceiling-mounted infrared heaters, T&G ceiling and a stacked stone fireplace
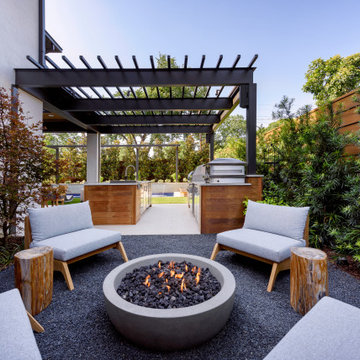
Exemple d'une terrasse arrière tendance de taille moyenne avec un foyer extérieur et une extension de toiture.
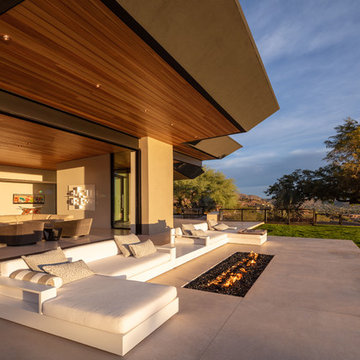
Cette image montre une très grande terrasse arrière design avec un foyer extérieur, une dalle de béton et une extension de toiture.
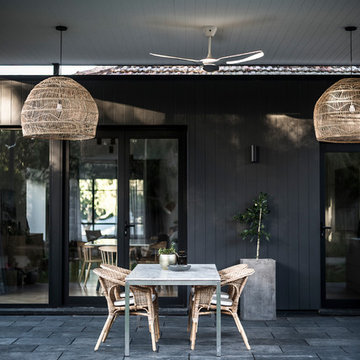
Tim Bean Photography
Idée de décoration pour une grande terrasse arrière design avec une cuisine d'été, des pavés en béton et une extension de toiture.
Idée de décoration pour une grande terrasse arrière design avec une cuisine d'été, des pavés en béton et une extension de toiture.
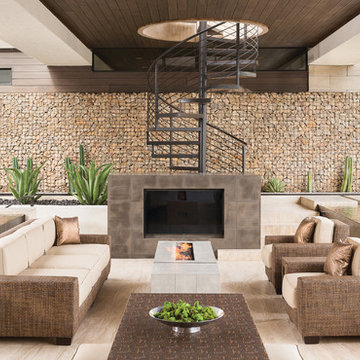
Photography by Trent Bell
Réalisation d'une très grande terrasse arrière design avec une extension de toiture.
Réalisation d'une très grande terrasse arrière design avec une extension de toiture.
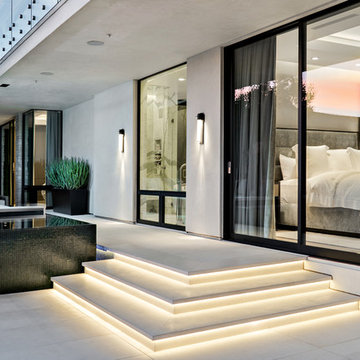
Cette photo montre une terrasse arrière tendance de taille moyenne avec du carrelage et une extension de toiture.
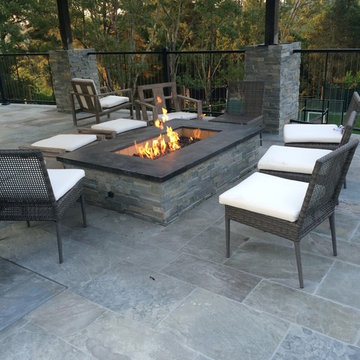
Idée de décoration pour une grande terrasse arrière design avec un foyer extérieur, du béton estampé et une extension de toiture.
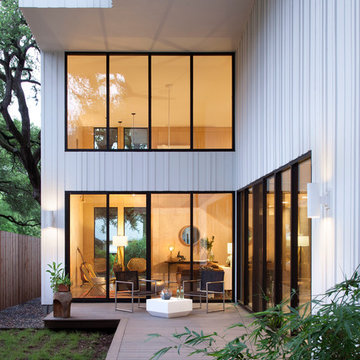
Ryann Ford Photography
Idées déco pour une terrasse arrière contemporaine de taille moyenne avec une extension de toiture.
Idées déco pour une terrasse arrière contemporaine de taille moyenne avec une extension de toiture.
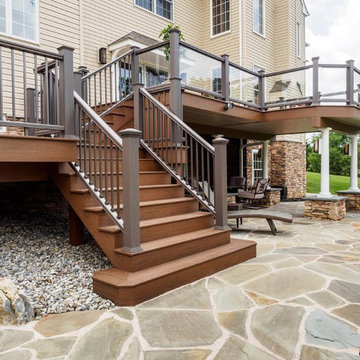
Why pay for a vacation when you have a backyard that looks like this? You don't need to leave the comfort of your own home when you have a backyard like this one. The deck was beautifully designed to comfort all who visit this home. Want to stay out of the sun for a little while? No problem! Step into the covered patio to relax outdoors without having to be burdened by direct sunlight.
Photos by: Robert Woolley , Wolf
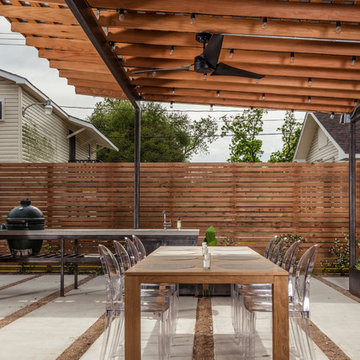
Brett Zamore Design
Exemple d'une terrasse arrière tendance avec des pavés en béton et une extension de toiture.
Exemple d'une terrasse arrière tendance avec des pavés en béton et une extension de toiture.
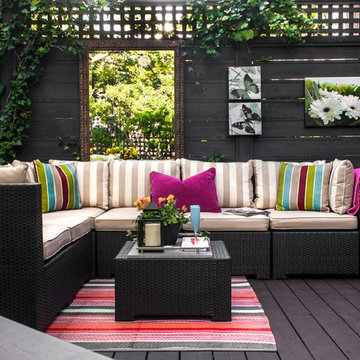
Stephani Buchman Photo
Réalisation d'une terrasse design avec une extension de toiture.
Réalisation d'une terrasse design avec une extension de toiture.
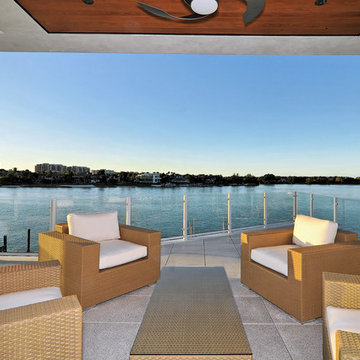
The concept began with creating an international style modern residence taking full advantage of the 360 degree views of Sarasota downtown, the Gulf of Mexico, Sarasota Bay and New Pass. A court yard is surrounded by the home which integrates outdoor and indoor living.
This 6,400 square foot residence is designed around a central courtyard which connects the garage and guest house in the front, to the main house in the rear via fire bowl and lap pool lined walkway on the first level and bridge on the second level. The architecture is ridged yet fluid with the use of teak stained cypress and shade sails that create fluidity and movement in the architecture. The courtyard becomes a private day and night-time oasis with fire, water and cantilevered stair case leading to the front door which seconds as bleacher style seating for watching swimmers in the 60 foot long wet edge lap pool. A royal palm tree orchard frame the courtyard for a true tropical experience.
The façade of the residence is made up of a series of picture frames that frame the architecture and the floor to ceiling glass throughout. The rear covered balcony takes advantage of maximizing the views with glass railings and free spanned structure. The bow of the balcony juts out like a ship breaking free from the rear frame to become the second level scenic overlook. This overlook is rivaled by the full roof top terrace that is made up of wood decking and grass putting green which has a 360 degree panorama of the surroundings.
The floor plan is a reverse style plan with the secondary bedrooms and rooms on the first floor and the great room, kitchen and master bedroom on the second floor to maximize the views in the most used rooms of the house. The residence accomplishes the goals in which were set forth by creating modern design in scale, warmth, form and function.

Modern mahogany deck. On the rooftop, a perimeter trellis frames the sky and distant view, neatly defining an open living space while maintaining intimacy. A modern steel stair with mahogany threads leads to the headhouse.
Photo by: Nat Rea Photography
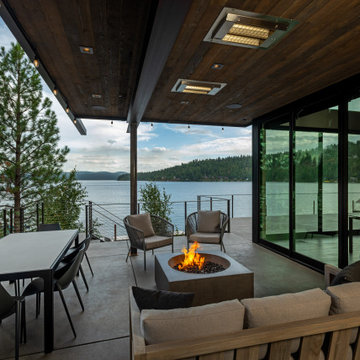
A beautiful and modern take on a lake cabin for a sweet family to make wonderful memories.
Cette photo montre une terrasse latérale tendance avec un foyer extérieur et une extension de toiture.
Cette photo montre une terrasse latérale tendance avec un foyer extérieur et une extension de toiture.
Idées déco de terrasses contemporaines avec une extension de toiture
1