Idées déco de WC et toilettes contemporains avec un plan de toilette en granite
Trier par :
Budget
Trier par:Populaires du jour
1 - 20 sur 588 photos

Idées déco pour un petit WC et toilettes contemporain en bois foncé avec un mur gris, WC à poser, un carrelage blanc, des carreaux de céramique, un sol en carrelage de porcelaine, un lavabo encastré, un plan de toilette en granite, un sol gris et un plan de toilette noir.

ein kleines Gäste WC im Stiel eines schweizer Chalets: teils sind die Wände mit Eichenholz verkleidelt, teils mit PU Lack dunkelgrau lackiert, Als Waschbecken ein ausgehölter Flußstein aus Granit mit einer Wandarmatur von Vola

William Quarles
Idées déco pour un petit WC et toilettes contemporain avec un placard à porte shaker, des portes de placard grises, WC séparés, un mur gris, un sol en bois brun, un lavabo encastré et un plan de toilette en granite.
Idées déco pour un petit WC et toilettes contemporain avec un placard à porte shaker, des portes de placard grises, WC séparés, un mur gris, un sol en bois brun, un lavabo encastré et un plan de toilette en granite.
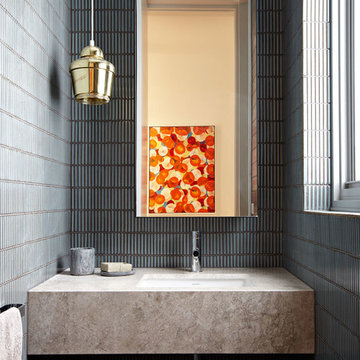
Photo by Michael Downes
Idées déco pour un petit WC et toilettes contemporain avec un plan de toilette en granite, un carrelage bleu, des carreaux de céramique, un lavabo encastré et un plan de toilette beige.
Idées déco pour un petit WC et toilettes contemporain avec un plan de toilette en granite, un carrelage bleu, des carreaux de céramique, un lavabo encastré et un plan de toilette beige.

This project won in the 2013 Builders Association of Metropolitan Pittsburgh Housing Excellence Award for Best Urban Renewal Renovation Project. The glass bowl was made in the glass studio owned by the owner which is adjacent to the residence. The mirror is a repurposed window. The door is repurposed from a boarding house.
George Mendel

Our Atlanta studio renovated this traditional home with new furniture, accessories, art, and window treatments, so it flaunts a light, fresh look while maintaining its traditional charm. The fully renovated kitchen and breakfast area exude style and functionality, while the formal dining showcases elegant curves and ornate statement lighting. The family room and formal sitting room are perfect for spending time with loved ones and entertaining, and the powder room juxtaposes dark cabinets with Damask wallpaper and sleek lighting. The lush, calming master suite provides a perfect oasis for unwinding and rejuvenating.
---
Project designed by Atlanta interior design firm, VRA Interiors. They serve the entire Atlanta metropolitan area including Buckhead, Dunwoody, Sandy Springs, Cobb County, and North Fulton County.
For more about VRA Interior Design, see here: https://www.vrainteriors.com/
To learn more about this project, see here:
https://www.vrainteriors.com/portfolio/traditional-atlanta-home-renovation/
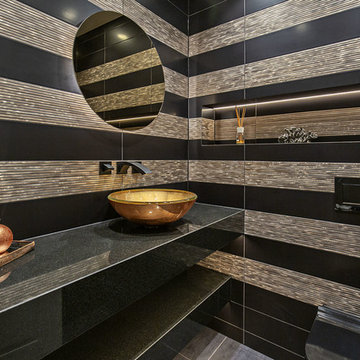
Letta London has achieved this project by working with interior designer and client in mind.
Brief was to create modern yet striking guest cloakroom and this was for sure achieved.
Client is very happy with the result.
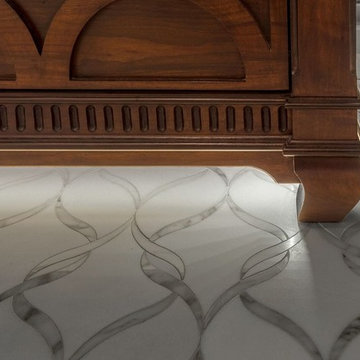
Idée de décoration pour un WC et toilettes design en bois foncé de taille moyenne avec un placard en trompe-l'oeil, un mur gris, un sol en marbre, un lavabo encastré, un plan de toilette en granite et un sol gris.

Jewel-like powder room with blue and bronze tones. Floating cabinet with curved front and exotic stone counter top. Glass mosaic wall reflects light as does the venetian plaster wall finish. Custom doors have arched metal inset.
Interior design by Susan Hersker and Elaine Ryckman
Project designed by Susie Hersker’s Scottsdale interior design firm Design Directives. Design Directives is active in Phoenix, Paradise Valley, Cave Creek, Carefree, Sedona, and beyond.
For more about Design Directives, click here: https://susanherskerasid.com/
To learn more about this project, click here: https://susanherskerasid.com/desert-contemporary/

Réalisation d'un petit WC et toilettes design en bois foncé avec WC à poser, un carrelage gris, un mur blanc, une vasque, un plan de toilette en granite, un sol blanc, un plan de toilette noir et meuble-lavabo suspendu.
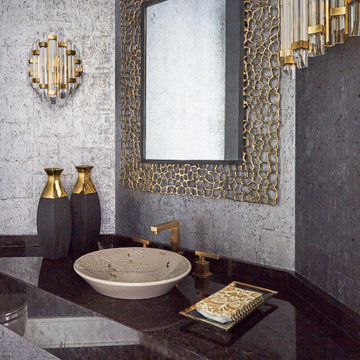
3cm polished antique brown granite with eased edges. Newport Brass 2030/10 widespread faucet satin bronze
Exemple d'un WC et toilettes tendance de taille moyenne avec un mur gris, une vasque, un plan de toilette marron, meuble-lavabo suspendu, du papier peint, des portes de placard marrons et un plan de toilette en granite.
Exemple d'un WC et toilettes tendance de taille moyenne avec un mur gris, une vasque, un plan de toilette marron, meuble-lavabo suspendu, du papier peint, des portes de placard marrons et un plan de toilette en granite.
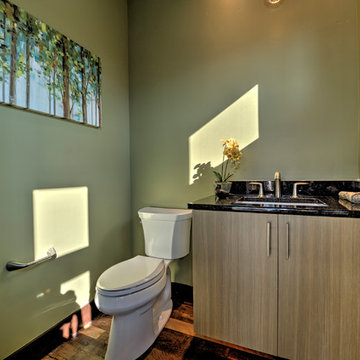
Architect – O’Bryan Partnership, Inc.
Interior Designer – Egolf Interiors, Inc.
Kitchen Designer – Kitchenscapes, Inc.
Landscape – Ceres Landcare
Photography – Studio Kiva Photography - Katie Girtman
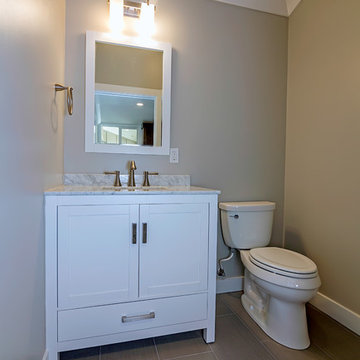
Cette photo montre un petit WC et toilettes tendance avec un lavabo encastré, un placard à porte shaker, des portes de placard blanches, un plan de toilette en granite, WC séparés, un carrelage gris, un mur beige et un sol en carrelage de porcelaine.

A few years back we had the opportunity to take on this custom traditional transitional ranch style project in Auburn. This home has so many exciting traits we are excited for you to see; a large open kitchen with TWO island and custom in house lighting design, solid surfaces in kitchen and bathrooms, a media/bar room, detailed and painted interior millwork, exercise room, children's wing for their bedrooms and own garage, and a large outdoor living space with a kitchen. The design process was extensive with several different materials mixed together.

The unique opportunity and challenge for the Joshua Tree project was to enable the architecture to prioritize views. Set in the valley between Mummy and Camelback mountains, two iconic landforms located in Paradise Valley, Arizona, this lot “has it all” regarding views. The challenge was answered with what we refer to as the desert pavilion.
This highly penetrated piece of architecture carefully maintains a one-room deep composition. This allows each space to leverage the majestic mountain views. The material palette is executed in a panelized massing composition. The home, spawned from mid-century modern DNA, opens seamlessly to exterior living spaces providing for the ultimate in indoor/outdoor living.
Project Details:
Architecture: Drewett Works, Scottsdale, AZ // C.P. Drewett, AIA, NCARB // www.drewettworks.com
Builder: Bedbrock Developers, Paradise Valley, AZ // http://www.bedbrock.com
Interior Designer: Est Est, Scottsdale, AZ // http://www.estestinc.com
Photographer: Michael Duerinckx, Phoenix, AZ // www.inckx.com
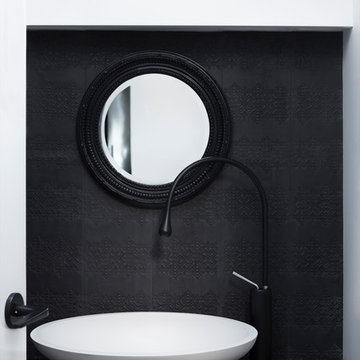
Residential Interior Design & Decoration project by Camilla Molders Design
Idées déco pour un petit WC et toilettes contemporain avec une vasque, un placard à porte plane, des portes de placard noires, un plan de toilette en granite, un carrelage noir, des carreaux de céramique et un mur blanc.
Idées déco pour un petit WC et toilettes contemporain avec une vasque, un placard à porte plane, des portes de placard noires, un plan de toilette en granite, un carrelage noir, des carreaux de céramique et un mur blanc.
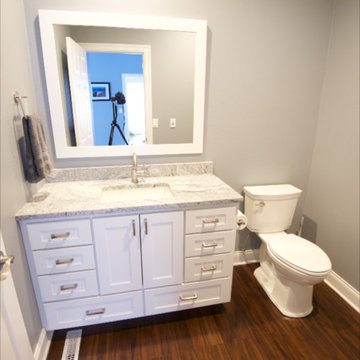
Photo by: Alex Miles
Idées déco pour un WC et toilettes contemporain de taille moyenne avec un placard à porte shaker, des portes de placard blanches, WC séparés, un mur gris, parquet foncé, un lavabo encastré et un plan de toilette en granite.
Idées déco pour un WC et toilettes contemporain de taille moyenne avec un placard à porte shaker, des portes de placard blanches, WC séparés, un mur gris, parquet foncé, un lavabo encastré et un plan de toilette en granite.
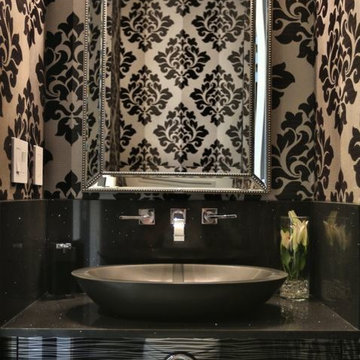
Glamour is the statement in this compact Powder Room with a floating vanity. An oval stone vessel sink sits on a Cambrian stone counter with extra high backsplash to match.
Chrome faucets with Swarovski crystals add the finishing touch.
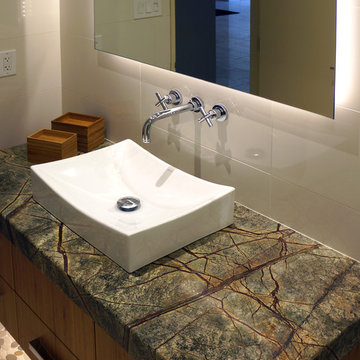
Cabinets: Bentwood, Ventura, Golden Bamboo, Natural
Hardware: Rich, Autore 160mm Pull, Polished Chrome
Countertop: Marble, Eased & Polished, Verde Rainforest
Wall Mount Faucet: California Faucet, "Tiburon" Wall Mount Faucet Trim 8 1/2" Proj, Polished Chrome
Sink: DecoLav, 20 1/4"w X 15"d X 5 1/8"h Above Counter Lavatory, White
Tile: Emser, "Times Square" 12"x24" Porcelain Tile, White
Mirror: 42"x30"
Photo by David Merkel
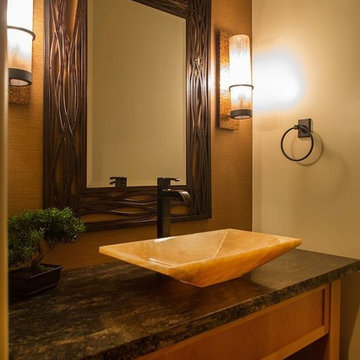
We put wallpaper behind the vanity to add texture
Inspiration pour un petit WC et toilettes design en bois clair avec un placard à porte shaker, un mur beige, parquet foncé, une vasque, un plan de toilette en granite, un sol marron et un plan de toilette noir.
Inspiration pour un petit WC et toilettes design en bois clair avec un placard à porte shaker, un mur beige, parquet foncé, une vasque, un plan de toilette en granite, un sol marron et un plan de toilette noir.
Idées déco de WC et toilettes contemporains avec un plan de toilette en granite
1