Idées déco de WC et toilettes contemporains avec un plan de toilette en marbre
Trier par :
Budget
Trier par:Populaires du jour
1 - 20 sur 958 photos

A wall-mounted walnut vanity with marble sink and white textured wall tile in the powder room complement the wood millwork and brick fireplace in the adjacent family and living rooms.
© Jeffrey Totaro, photographer
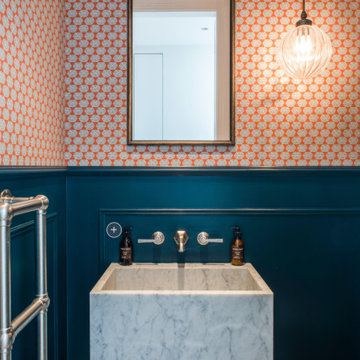
Contemporary powder room with marble hung basin and WC
Inspiration pour un WC suspendu design de taille moyenne avec un mur orange, un sol en linoléum, un lavabo suspendu, un plan de toilette en marbre, un sol gris, un plan de toilette blanc, meuble-lavabo suspendu et du lambris.
Inspiration pour un WC suspendu design de taille moyenne avec un mur orange, un sol en linoléum, un lavabo suspendu, un plan de toilette en marbre, un sol gris, un plan de toilette blanc, meuble-lavabo suspendu et du lambris.

The ultimate powder room. A celebration of beautiful materials, we keep the colours very restrained as the flooring is such an eyecatcher. But the space is both luxurious and dramatic. The bespoke marble floating vanity unit, with functional storage, is both functional and beautiful. The full-height mirror opens the space, adding height and drama. the brushed brass tap gives a sense of luxury and compliments the simple Murano glass pendant.

By reconfiguring the space we were able to create a powder room which is an asset to any home. Three dimensional chevron mosaic tiles made for a beautiful textured backdrop to the elegant freestanding contemporary vanity.
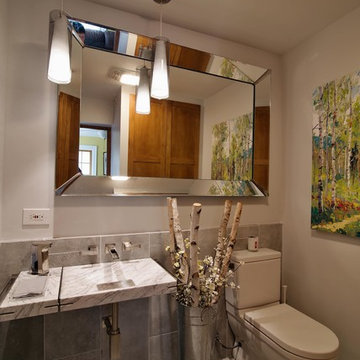
Cette photo montre un WC et toilettes tendance de taille moyenne avec WC séparés, un carrelage gris, des carreaux de porcelaine, un mur gris, un sol en carrelage de porcelaine, un lavabo intégré, un plan de toilette en marbre, un sol gris et un plan de toilette blanc.

Idées déco pour un WC et toilettes contemporain de taille moyenne avec un placard en trompe-l'oeil, des portes de placard blanches, WC séparés, un mur noir, un sol en carrelage de porcelaine, un lavabo encastré, un plan de toilette en marbre, un sol gris et un plan de toilette blanc.
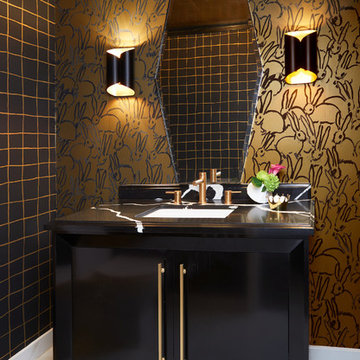
Powder rooms at their best should be a statement. The jewel of the house. This one we called "the hutch". Very whimsical yet very rich and elegant.
Idée de décoration pour un petit WC et toilettes design avec un placard avec porte à panneau encastré, des portes de placard noires, un mur noir, un sol en marbre, un lavabo encastré, un plan de toilette en marbre, un sol blanc et un plan de toilette noir.
Idée de décoration pour un petit WC et toilettes design avec un placard avec porte à panneau encastré, des portes de placard noires, un mur noir, un sol en marbre, un lavabo encastré, un plan de toilette en marbre, un sol blanc et un plan de toilette noir.
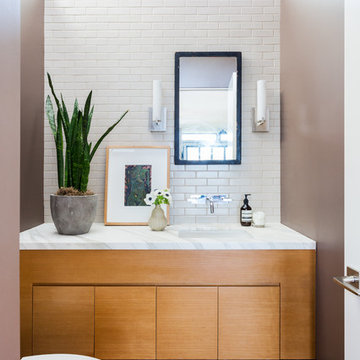
Amy Bartlam
Inspiration pour un WC et toilettes design en bois brun de taille moyenne avec un placard à porte plane, un carrelage blanc, un carrelage métro, un mur marron, un sol en bois brun, un lavabo encastré, un plan de toilette en marbre, un sol marron et un plan de toilette blanc.
Inspiration pour un WC et toilettes design en bois brun de taille moyenne avec un placard à porte plane, un carrelage blanc, un carrelage métro, un mur marron, un sol en bois brun, un lavabo encastré, un plan de toilette en marbre, un sol marron et un plan de toilette blanc.

Scott Amundson Photography
Réalisation d'un WC et toilettes design de taille moyenne avec un placard en trompe-l'oeil, des portes de placard bleues, un carrelage gris, des dalles de pierre, parquet foncé, un lavabo encastré, un plan de toilette en marbre, un sol marron et un plan de toilette blanc.
Réalisation d'un WC et toilettes design de taille moyenne avec un placard en trompe-l'oeil, des portes de placard bleues, un carrelage gris, des dalles de pierre, parquet foncé, un lavabo encastré, un plan de toilette en marbre, un sol marron et un plan de toilette blanc.
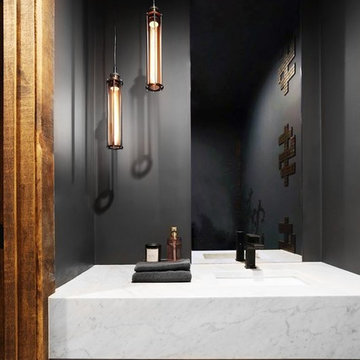
Cette photo montre un petit WC et toilettes tendance avec un placard sans porte, un mur noir, un lavabo encastré, un plan de toilette en marbre, un sol en marbre et un sol blanc.
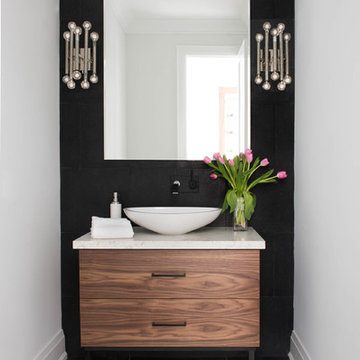
Stephani Buchman
Inspiration pour un WC et toilettes design en bois brun avec un placard à porte plane, une vasque, un plan de toilette en marbre, un mur noir et un plan de toilette beige.
Inspiration pour un WC et toilettes design en bois brun avec un placard à porte plane, une vasque, un plan de toilette en marbre, un mur noir et un plan de toilette beige.
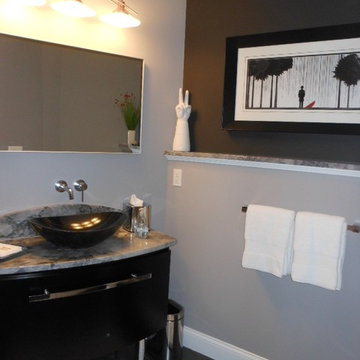
This bathroom has a ledge with a charcoal accent wall to add drama to the sleek contemporary styling.
Aménagement d'un WC et toilettes contemporain de taille moyenne avec une vasque, un placard à porte plane, des portes de placard noires, un plan de toilette en marbre, un mur gris et un sol en carrelage de porcelaine.
Aménagement d'un WC et toilettes contemporain de taille moyenne avec une vasque, un placard à porte plane, des portes de placard noires, un plan de toilette en marbre, un mur gris et un sol en carrelage de porcelaine.

Photo Credit: Unlimited Style Real Estate Photography
Architect: Nadav Rokach
Interior Design: Eliana Rokach
Contractor: Building Solutions and Design, Inc
Staging: Carolyn Grecco/ Meredit Baer
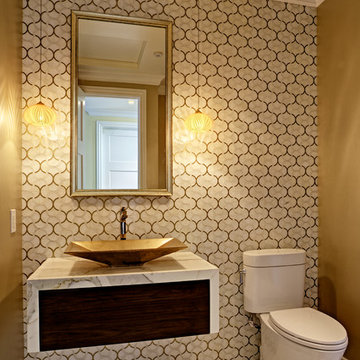
Cette photo montre un petit WC et toilettes tendance avec une vasque, un plan de toilette en marbre, un sol en marbre, WC séparés, un mur beige et un plan de toilette blanc.

This white custom vanity in white on white powder room is dramatized by the custom French mirror hanging from the ceiling with a backdrop of wall tiles set in white sand and concrete. The silver chair fabric creates a glamorous touch.

Mosaic tile flooring, a marble wainscot and dramatic black and white floral wallpaper create a stunning powder bath.
Réalisation d'un petit WC et toilettes design avec un placard en trompe-l'oeil, des portes de placard noires, WC à poser, un carrelage noir et blanc, du carrelage en marbre, un mur multicolore, un sol en marbre, un lavabo encastré, un plan de toilette en marbre, un sol multicolore, un plan de toilette noir, meuble-lavabo sur pied et du papier peint.
Réalisation d'un petit WC et toilettes design avec un placard en trompe-l'oeil, des portes de placard noires, WC à poser, un carrelage noir et blanc, du carrelage en marbre, un mur multicolore, un sol en marbre, un lavabo encastré, un plan de toilette en marbre, un sol multicolore, un plan de toilette noir, meuble-lavabo sur pied et du papier peint.

Cette photo montre un WC et toilettes tendance en bois brun avec un placard à porte plane, un mur multicolore, un lavabo encastré, un plan de toilette en marbre, un sol gris, un plan de toilette gris, meuble-lavabo suspendu et du papier peint.

We always say that a powder room is the “gift” you give to the guests in your home; a special detail here and there, a touch of color added, and the space becomes a delight! This custom beauty, completed in January 2020, was carefully crafted through many construction drawings and meetings.
We intentionally created a shallower depth along both sides of the sink area in order to accommodate the location of the door openings. (The right side of the image leads to the foyer, while the left leads to a closet water closet room.) We even had the casing/trim applied after the countertop was installed in order to bring the marble in one piece! Setting the height of the wall faucet and wall outlet for the exposed P-Trap meant careful calculation and precise templating along the way, with plenty of interior construction drawings. But for such detail, it was well worth it.
From the book-matched miter on our black and white marble, to the wall mounted faucet in matte black, each design element is chosen to play off of the stacked metallic wall tile and scones. Our homeowners were thrilled with the results, and we think their guests are too!

Réalisation d'un petit WC et toilettes design avec des portes de placard noires, WC à poser, un carrelage blanc, des carreaux de porcelaine, un mur noir, parquet foncé, un plan vasque, un plan de toilette en marbre, un plan de toilette blanc, meuble-lavabo sur pied et du papier peint.
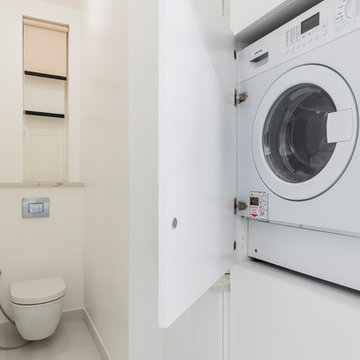
Guest toilet with bespoke, high gloss, white joinery. Marble top and a bowl sink.
Wall mounted toilet.
Photo by Chris Snook
Cette image montre un petit WC suspendu design avec un placard à porte plane, des portes de placard blanches, un carrelage blanc, un mur blanc, un sol en carrelage de porcelaine, une vasque, un plan de toilette en marbre, un sol gris et un plan de toilette gris.
Cette image montre un petit WC suspendu design avec un placard à porte plane, des portes de placard blanches, un carrelage blanc, un mur blanc, un sol en carrelage de porcelaine, une vasque, un plan de toilette en marbre, un sol gris et un plan de toilette gris.
Idées déco de WC et toilettes contemporains avec un plan de toilette en marbre
1