Idées déco de WC et toilettes contemporains avec un plan de toilette noir
Trier par :
Budget
Trier par:Populaires du jour
1 - 20 sur 518 photos
1 sur 3
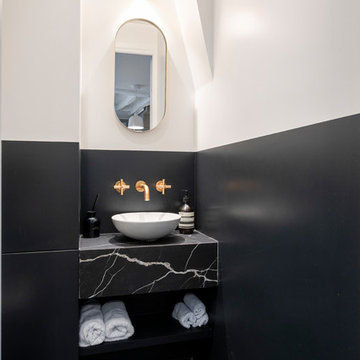
Aménagement d'un WC et toilettes contemporain avec un placard sans porte, des portes de placard noires, un mur multicolore, une vasque, un sol noir et un plan de toilette noir.

Inspiration pour un WC suspendu design en bois brun avec un placard à porte plane, un mur gris, parquet clair, une vasque, un sol beige et un plan de toilette noir.
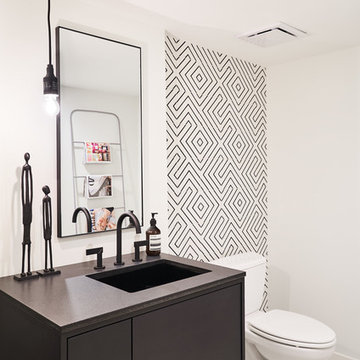
Idées déco pour un WC et toilettes contemporain avec un placard à porte plane, des portes de placard noires, un carrelage noir et blanc, un mur blanc, un lavabo encastré, un sol blanc et un plan de toilette noir.

Interior Design, Interior Architecture, Construction Administration, Custom Millwork & Furniture Design by Chango & Co.
Photography by Jacob Snavely
Réalisation d'un très grand WC et toilettes design avec parquet foncé, un lavabo encastré, un mur multicolore, un sol marron et un plan de toilette noir.
Réalisation d'un très grand WC et toilettes design avec parquet foncé, un lavabo encastré, un mur multicolore, un sol marron et un plan de toilette noir.

Photo : Romain Ricard
Idées déco pour un petit WC suspendu contemporain en bois brun avec un placard à porte affleurante, un carrelage beige, des carreaux de céramique, un mur beige, un sol en carrelage de céramique, un plan vasque, un plan de toilette en quartz, un sol beige, un plan de toilette noir et meuble-lavabo suspendu.
Idées déco pour un petit WC suspendu contemporain en bois brun avec un placard à porte affleurante, un carrelage beige, des carreaux de céramique, un mur beige, un sol en carrelage de céramique, un plan vasque, un plan de toilette en quartz, un sol beige, un plan de toilette noir et meuble-lavabo suspendu.

Martin Knowles, Arden Interiors
Aménagement d'un WC et toilettes contemporain en bois clair de taille moyenne avec un placard à porte plane, une vasque, un sol noir, un plan de toilette noir, un mur noir, un sol en carrelage de porcelaine, un plan de toilette en surface solide, meuble-lavabo suspendu et du papier peint.
Aménagement d'un WC et toilettes contemporain en bois clair de taille moyenne avec un placard à porte plane, une vasque, un sol noir, un plan de toilette noir, un mur noir, un sol en carrelage de porcelaine, un plan de toilette en surface solide, meuble-lavabo suspendu et du papier peint.
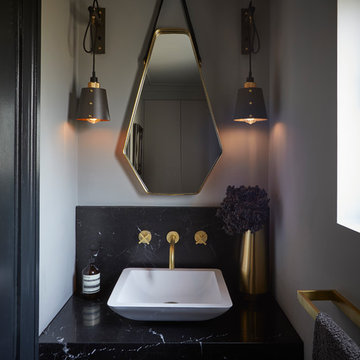
Réalisation d'un petit WC et toilettes design avec un mur gris, une vasque, un plan de toilette en marbre, un plan de toilette noir, un carrelage noir et du carrelage en marbre.
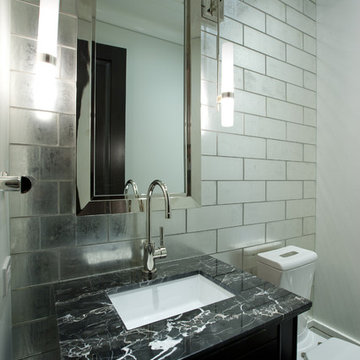
Idée de décoration pour un WC et toilettes design avec un lavabo encastré et un plan de toilette noir.

This new house is located in a quiet residential neighborhood developed in the 1920’s, that is in transition, with new larger homes replacing the original modest-sized homes. The house is designed to be harmonious with its traditional neighbors, with divided lite windows, and hip roofs. The roofline of the shingled house steps down with the sloping property, keeping the house in scale with the neighborhood. The interior of the great room is oriented around a massive double-sided chimney, and opens to the south to an outdoor stone terrace and gardens. Photo by: Nat Rea Photography
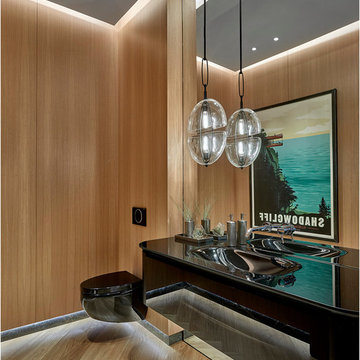
Photography - Toni Soluri Photography
Architecture - dSPACE Studio
Cette photo montre un WC suspendu tendance avec parquet clair, un lavabo intégré et un plan de toilette noir.
Cette photo montre un WC suspendu tendance avec parquet clair, un lavabo intégré et un plan de toilette noir.

An updated take on mid-century modern offers many spaces to enjoy the outdoors both from
inside and out: the two upstairs balconies create serene spaces, beautiful views can be enjoyed
from each of the masters, and the large back patio equipped with fireplace and cooking area is
perfect for entertaining. Pacific Architectural Millwork Stacking Doors create a seamless
indoor/outdoor feel. A stunning infinity edge pool with jacuzzi is a destination in and of itself.
Inside the home, draw your attention to oversized kitchen, study/library and the wine room off the
living and dining room.
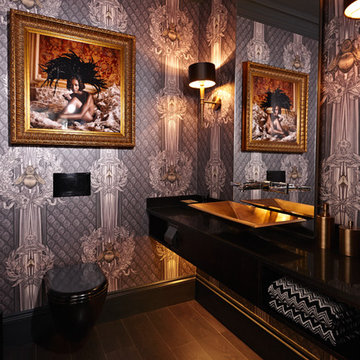
Cette image montre un WC suspendu design avec un mur multicolore, un lavabo posé, parquet foncé, un sol marron et un plan de toilette noir.
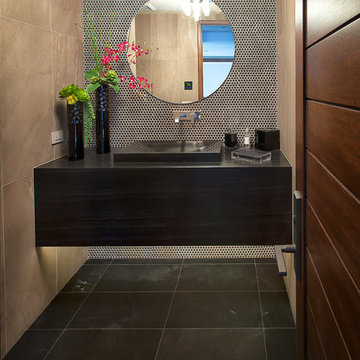
The second powder room in this home features a floating vanity and integrated sink composed of polished Smokey Black Vein Cut slabs. The accent wall was meant to create a dramatic, masculine feel which was accomplished by using a brushed metal three-dimensional mosaic. Sherpa Brown marble filed tile was used for the flooring to compliment the overall design.

Dark Green Herringbone Feature wall with sconces
Black Galaxy countertop
Idées déco pour un WC et toilettes contemporain en bois foncé avec un placard en trompe-l'oeil, un carrelage vert, des carreaux de céramique, un mur blanc, un sol en carrelage de porcelaine, un plan de toilette en granite, un sol blanc, un plan de toilette noir et meuble-lavabo suspendu.
Idées déco pour un WC et toilettes contemporain en bois foncé avec un placard en trompe-l'oeil, un carrelage vert, des carreaux de céramique, un mur blanc, un sol en carrelage de porcelaine, un plan de toilette en granite, un sol blanc, un plan de toilette noir et meuble-lavabo suspendu.
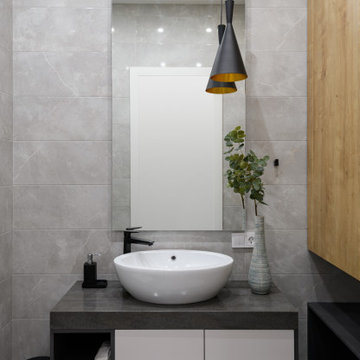
Cette image montre un petit WC suspendu design avec un placard à porte plane, des portes de placard noires, un carrelage gris, des carreaux de porcelaine, un mur gris, un sol en carrelage de porcelaine, un lavabo posé, un sol gris, un plan de toilette noir et meuble-lavabo suspendu.
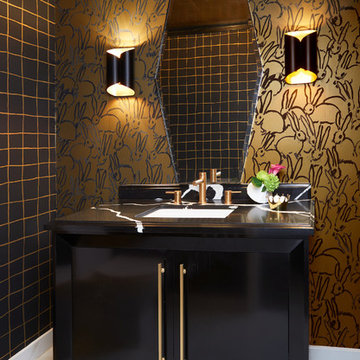
Powder rooms at their best should be a statement. The jewel of the house. This one we called "the hutch". Very whimsical yet very rich and elegant.
Idée de décoration pour un petit WC et toilettes design avec un placard avec porte à panneau encastré, des portes de placard noires, un mur noir, un sol en marbre, un lavabo encastré, un plan de toilette en marbre, un sol blanc et un plan de toilette noir.
Idée de décoration pour un petit WC et toilettes design avec un placard avec porte à panneau encastré, des portes de placard noires, un mur noir, un sol en marbre, un lavabo encastré, un plan de toilette en marbre, un sol blanc et un plan de toilette noir.
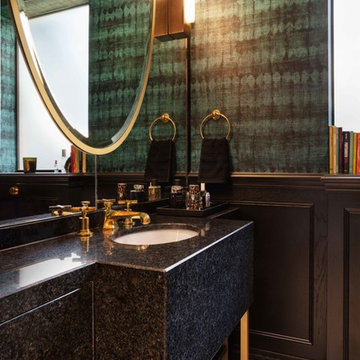
Contemporary washroom.
Photo by Nathalie Priem
Exemple d'un WC et toilettes tendance avec un placard à porte plane, des portes de placard noires, un sol en terrazzo, un plan de toilette en granite et un plan de toilette noir.
Exemple d'un WC et toilettes tendance avec un placard à porte plane, des portes de placard noires, un sol en terrazzo, un plan de toilette en granite et un plan de toilette noir.

Mosaic tile flooring, a marble wainscot and dramatic black and white floral wallpaper create a stunning powder bath.
Réalisation d'un petit WC et toilettes design avec un placard en trompe-l'oeil, des portes de placard noires, WC à poser, un carrelage noir et blanc, du carrelage en marbre, un mur multicolore, un sol en marbre, un lavabo encastré, un plan de toilette en marbre, un sol multicolore, un plan de toilette noir, meuble-lavabo sur pied et du papier peint.
Réalisation d'un petit WC et toilettes design avec un placard en trompe-l'oeil, des portes de placard noires, WC à poser, un carrelage noir et blanc, du carrelage en marbre, un mur multicolore, un sol en marbre, un lavabo encastré, un plan de toilette en marbre, un sol multicolore, un plan de toilette noir, meuble-lavabo sur pied et du papier peint.

Powder room adjoining the home theater. Amazing black and grey finishes
Idée de décoration pour un grand WC et toilettes design avec un placard à porte plane, des portes de placard noires, WC à poser, un carrelage gris, des carreaux de céramique, un mur noir, un sol en carrelage de céramique, un lavabo posé, un plan de toilette en granite, un sol gris, un plan de toilette noir et meuble-lavabo suspendu.
Idée de décoration pour un grand WC et toilettes design avec un placard à porte plane, des portes de placard noires, WC à poser, un carrelage gris, des carreaux de céramique, un mur noir, un sol en carrelage de céramique, un lavabo posé, un plan de toilette en granite, un sol gris, un plan de toilette noir et meuble-lavabo suspendu.

Tony Soluri Photography
Cette photo montre un petit WC et toilettes tendance avec un placard en trompe-l'oeil, des portes de placard noires, un mur multicolore, un lavabo encastré, un sol multicolore et un plan de toilette noir.
Cette photo montre un petit WC et toilettes tendance avec un placard en trompe-l'oeil, des portes de placard noires, un mur multicolore, un lavabo encastré, un sol multicolore et un plan de toilette noir.
Idées déco de WC et toilettes contemporains avec un plan de toilette noir
1