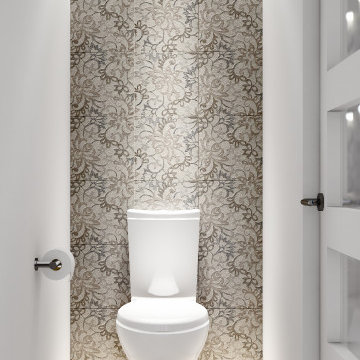Idées déco de WC et toilettes contemporains
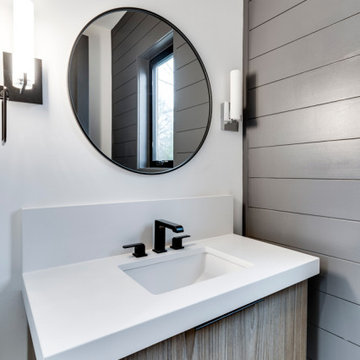
Our Virginia studio gave this modern new-build home a simple, luxe look complemented with a white palette and dark accents:
---
Project designed by Pasadena interior design studio Amy Peltier Interior Design & Home. They serve Pasadena, Bradbury, South Pasadena, San Marino, La Canada Flintridge, Altadena, Monrovia, Sierra Madre, Los Angeles, as well as surrounding areas.
For more about Amy Peltier Interior Design & Home, click here: https://peltierinteriors.com/
To learn more about this project, click here:
https://peltierinteriors.com/portfolio/modern-luxury-home-virginia/
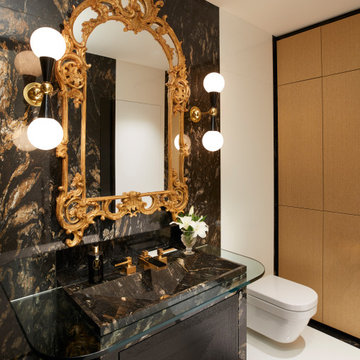
A custom vanity with an integrated stone sink and glass surround. Wallpaper paneled walls conceal storage. Antique mirror and sconces.
Réalisation d'un WC suspendu design de taille moyenne avec un placard à porte plane, des portes de placard noires, un mur blanc, un sol en marbre, un lavabo intégré, un plan de toilette en marbre, un sol noir, un plan de toilette noir, meuble-lavabo suspendu et du papier peint.
Réalisation d'un WC suspendu design de taille moyenne avec un placard à porte plane, des portes de placard noires, un mur blanc, un sol en marbre, un lavabo intégré, un plan de toilette en marbre, un sol noir, un plan de toilette noir, meuble-lavabo suspendu et du papier peint.
Trouvez le bon professionnel près de chez vous
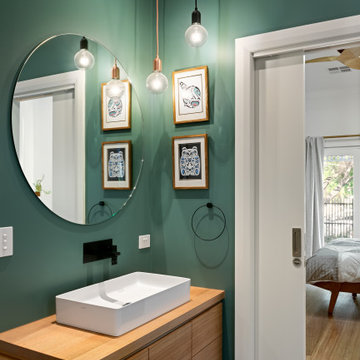
The Snug is a cosy, thermally efficient home for a couple of young professionals on a modest Coburg block. The brief called for a modest extension to the existing Californian bungalow that better connected the living spaces to the garden. The extension features a dynamic volume that reaches up to the sky to maximise north sun and natural light whilst the warm, classic material palette complements the landscape and provides longevity with a robust and beautiful finish.
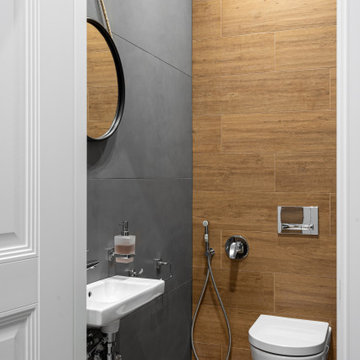
Гостевой С/У
Idée de décoration pour un petit WC et toilettes design avec un carrelage gris et meuble-lavabo suspendu.
Idée de décoration pour un petit WC et toilettes design avec un carrelage gris et meuble-lavabo suspendu.
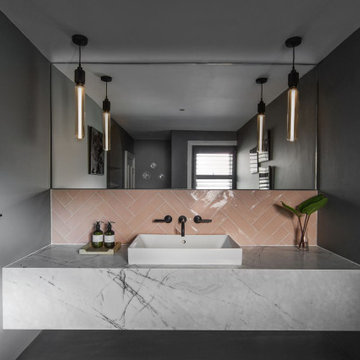
The blush pink handmade tiles and statement marble vanity in the downstairs cloakroom followed the play on contemporary and modern seen throughout the rest of the house and reflected the style of the upstairs bathrooms.
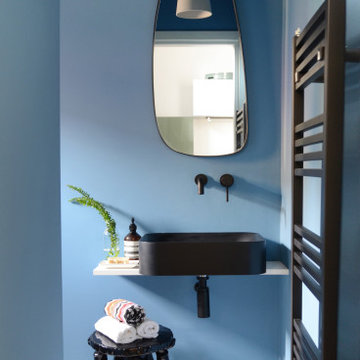
Progettato per un giovane scrittore, i colori dell’appartamento sono stati ispirati alle copertine dei libri sparsi per la casa. I mobili di design si legano all’ordine delle pile di libri, la sala TV conduce ad una zona esterna che si affaccia su una delle colline del quartiere, integrando la natura a questo appartamento informale e gioviale.
Foto: MCA Estúdio
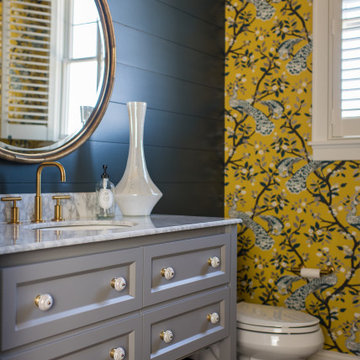
This elegant home is a modern medley of design with metal accents, pastel hues, bright upholstery, wood flooring, and sleek lighting.
Project completed by Wendy Langston's Everything Home interior design firm, which serves Carmel, Zionsville, Fishers, Westfield, Noblesville, and Indianapolis.
To learn more about this project, click here:
https://everythinghomedesigns.com/portfolio/mid-west-living-project/
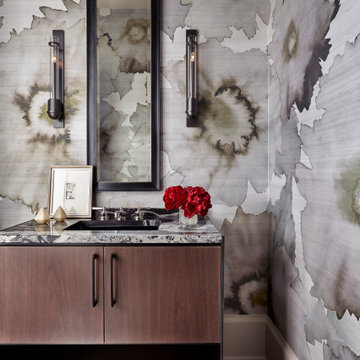
Cette photo montre un WC et toilettes tendance en bois foncé de taille moyenne avec un placard en trompe-l'oeil, du carrelage en marbre, un mur gris, un lavabo encastré, un plan de toilette en marbre, parquet foncé, un sol marron, un plan de toilette gris et un carrelage multicolore.
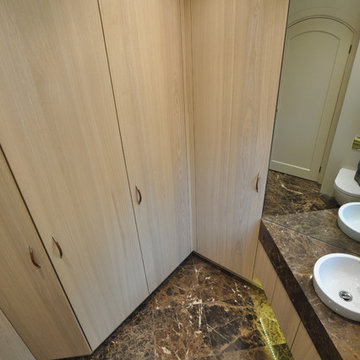
Complete refurbishment of an old downstairs cloakroom and toilet which had to allow for storage of visitor's coats. Installation included the marble floors with a matching vanity top. LED lighting under the vanity unit and LED strip lighting for the cupboards with door activated switches. All cupboards are bespoke and featured matched veneers
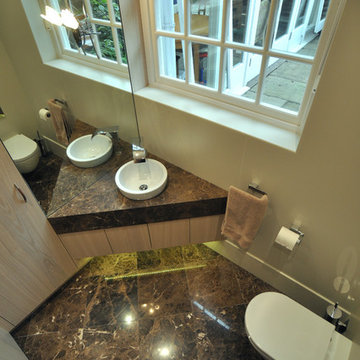
Complete refurbishment of an old downstairs cloakroom and toilet which had to allow for storage of visitor's coats. Installation included the marble floors with a matching vanity top. LED lighting under the vanity unit and LED strip lighting for the cupboards with door activated switches. All cupboards are bespoke and featured matched veneers
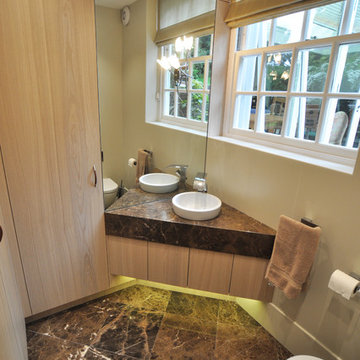
Complete refurbishment of an old downstairs cloakroom and toilet which had to allow for storage of visitor's coats. Installation included the marble floors with a matching vanity top. LED lighting under the vanity unit and LED strip lighting for the cupboards with door activated switches. All cupboards are bespoke and featured matched veneers
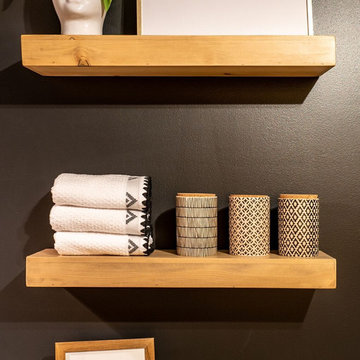
Contemporary Black Guest Bathroom With Floating Shelves.
Black is an unexpected palette in this contemporary guest bathroom. The dark walls are contrasted by a light wood vanity and wood floating shelves. Brass hardware adds a glam touch to the space.
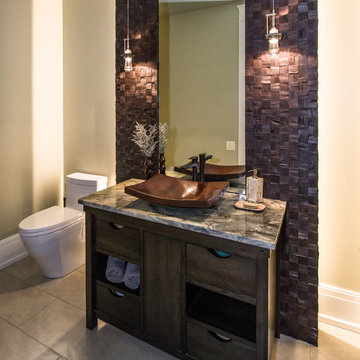
Peter Nilson
Idée de décoration pour un WC et toilettes design en bois foncé de taille moyenne avec un placard à porte plane, WC à poser, un mur multicolore, un sol en carrelage de porcelaine, une vasque, un plan de toilette en marbre et un plan de toilette marron.
Idée de décoration pour un WC et toilettes design en bois foncé de taille moyenne avec un placard à porte plane, WC à poser, un mur multicolore, un sol en carrelage de porcelaine, une vasque, un plan de toilette en marbre et un plan de toilette marron.
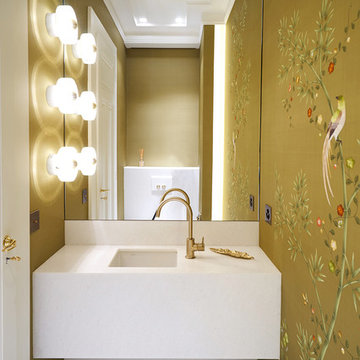
Idée de décoration pour un petit WC et toilettes design avec un sol en marbre, un plan de toilette en marbre, un sol blanc, un plan de toilette blanc et un lavabo encastré.

This existing client reached out to MMI Design for help shortly after the flood waters of Harvey subsided. Her home was ravaged by 5 feet of water throughout the first floor. What had been this client's long-term dream renovation became a reality, turning the nightmare of Harvey's wrath into one of the loveliest homes designed to date by MMI. We led the team to transform this home into a showplace. Our work included a complete redesign of her kitchen and family room, master bathroom, two powders, butler's pantry, and a large living room. MMI designed all millwork and cabinetry, adjusted the floor plans in various rooms, and assisted the client with all material specifications and furnishings selections. Returning these clients to their beautiful '"new" home is one of MMI's proudest moments!

the makeover for the powder room features grass cloth wallpaper, existing fixtures were re-plated in bronze and a custom fixture above the mirror completes the new look.
Eric Rorer Photography

This dark, cavernous space is an introverted yet glamorous space both to impress guests and to find a moment to retreat.
Cette image montre un grand WC suspendu design avec un placard à porte plane, des portes de placard noires, mosaïque, un sol en marbre, un plan de toilette en marbre, un sol noir, une vasque, un plan de toilette noir et un carrelage multicolore.
Cette image montre un grand WC suspendu design avec un placard à porte plane, des portes de placard noires, mosaïque, un sol en marbre, un plan de toilette en marbre, un sol noir, une vasque, un plan de toilette noir et un carrelage multicolore.
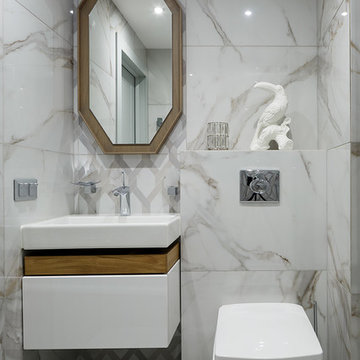
Дизайнер - Наталия Кацуцевичюс
Aménagement d'un WC suspendu contemporain de taille moyenne avec un placard à porte plane, des portes de placard blanches, un carrelage blanc, un mur blanc, un plan vasque et un sol blanc.
Aménagement d'un WC suspendu contemporain de taille moyenne avec un placard à porte plane, des portes de placard blanches, un carrelage blanc, un mur blanc, un plan vasque et un sol blanc.
Idées déco de WC et toilettes contemporains
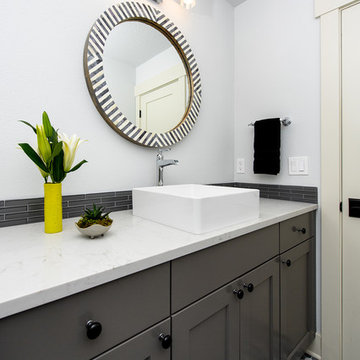
Steve Tague
Cette image montre un WC et toilettes design de taille moyenne avec un placard à porte shaker, des portes de placard grises, un carrelage gris, des carreaux en allumettes, un mur blanc, un sol en carrelage de terre cuite, une vasque, un plan de toilette en marbre, un sol multicolore et un plan de toilette blanc.
Cette image montre un WC et toilettes design de taille moyenne avec un placard à porte shaker, des portes de placard grises, un carrelage gris, des carreaux en allumettes, un mur blanc, un sol en carrelage de terre cuite, une vasque, un plan de toilette en marbre, un sol multicolore et un plan de toilette blanc.
126
