Idées déco de WC et toilettes contemporains avec du carrelage en ardoise
Trier par :
Budget
Trier par:Populaires du jour
1 - 20 sur 29 photos
1 sur 3
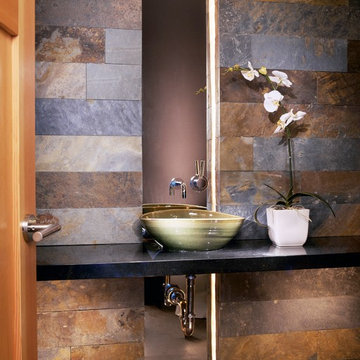
This photo captures a powder room with in inset mirror and lensed strip lighting detail that travels from the floor to the ceiling. This creates a flattering, shadowless environment which visually flattens out wrinkles and makes all visitors appear younger.
Interiors by Robyn Scott Interiors www.rsidesigns.com;
Photography: Jason Jung
Key Words: Powder Room Lighting, powder room lighting, powder lighting, bathroom lighting, bath lighting, vanity lighting, vanity lights, modern bath lighting, modern bathroom, modern powder room, contemporary lighting, contemporary powder room, lighting, powder room lighting, powder room lighting, powder lighting, powder room lighting, bathroom lighting, custom lighting detail, lighting, light, lights, lighting, lighting design, lighting designer, lighting, lighting, powder room lighting, powder room lighting, modern powder room lighting, modern lighting, lighting detail, mirror lighting, vanity lighting, Powder Room Lighting, powder room lighting, powder lighting, bathroom lighting, bath lighting, vanity lighting, vanity lights, modern bath lighting, modern bathroom, modern powder room, contemporary lighting, contemporary powder room, lighting, powder room lighting, powder room lighting, powder lighting, powder room lighting, bathroom lighting, custom lighting detail, lighting, light, lights, lighting, lighting design, lighting designer, lighting, lighting, powder room lighting, powder room lighting, modern powder room lighting, modern lighting, lighting detail, mirror lighting, vanity lighting, powder room lighting, Powder Room Lighting, powder room lighting, powder lighting, bathroom lighting, bath lighting, vanity lighting, vanity lights, modern bath lighting, modern bathroom, modern powder room, contemporary lighting, contemporary powder room, lighting, powder room lighting, powder room lighting, powder lighting, powder room lighting, bathroom lighting, custom lighting detail, lighting, light, lights, lighting, lighting design, lighting designer, lighting, lighting, powder room lighting, powder room lighting, modern powder room lighting, modern lighting, lighting detail, mirror lighting, vanity lighting, powder room lighting,
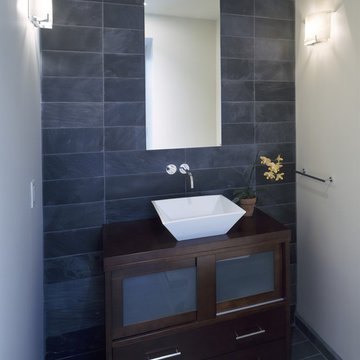
Cette image montre un WC et toilettes design avec une vasque et du carrelage en ardoise.

Foto di Gabriele Rivoli
Cette photo montre un petit WC suspendu tendance en bois brun avec un placard à porte plane, un carrelage noir, du carrelage en ardoise, un sol en carrelage de porcelaine, une vasque, un plan de toilette en bois, un mur noir et un sol gris.
Cette photo montre un petit WC suspendu tendance en bois brun avec un placard à porte plane, un carrelage noir, du carrelage en ardoise, un sol en carrelage de porcelaine, une vasque, un plan de toilette en bois, un mur noir et un sol gris.
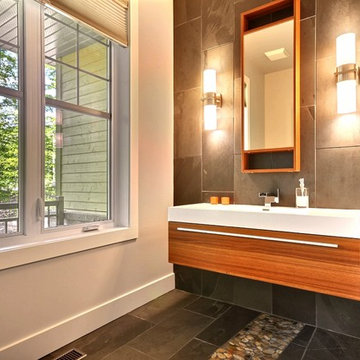
France Larose
Exemple d'un WC et toilettes tendance en bois brun avec un carrelage marron, un lavabo suspendu et du carrelage en ardoise.
Exemple d'un WC et toilettes tendance en bois brun avec un carrelage marron, un lavabo suspendu et du carrelage en ardoise.
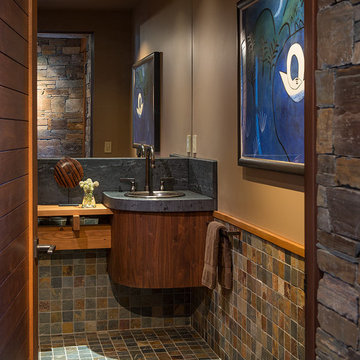
Idée de décoration pour un WC et toilettes design avec du carrelage en ardoise et un plan de toilette gris.
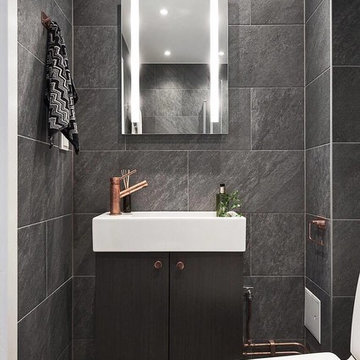
Foto, 9208 Bygg
Aménagement d'un petit WC et toilettes contemporain avec un placard à porte plane, des portes de placard noires, un mur noir, un sol en carrelage de céramique, WC séparés, un lavabo intégré, un carrelage gris, un sol gris et du carrelage en ardoise.
Aménagement d'un petit WC et toilettes contemporain avec un placard à porte plane, des portes de placard noires, un mur noir, un sol en carrelage de céramique, WC séparés, un lavabo intégré, un carrelage gris, un sol gris et du carrelage en ardoise.
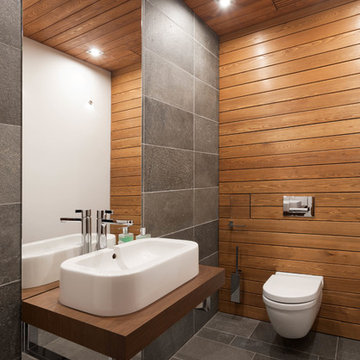
Алексей Князев
Idée de décoration pour un petit WC suspendu design avec un carrelage gris, du carrelage en ardoise, un mur multicolore, un sol en ardoise, une vasque, un plan de toilette en bois, un sol gris et un plan de toilette marron.
Idée de décoration pour un petit WC suspendu design avec un carrelage gris, du carrelage en ardoise, un mur multicolore, un sol en ardoise, une vasque, un plan de toilette en bois, un sol gris et un plan de toilette marron.
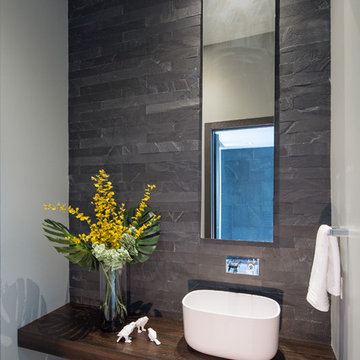
SDH Studio - Architecture and Design
Location: Golden Beach, Florida, USA
Located on a waterfront lot, this home was designed as a narrative of the family’s love for green, quiet and light infused spaces. The use of natural materials in its architecture emphasizes the relationship between the structure and its surroundings, while a sequence of private/public spaces lead to an oversized cantilevered overhang that integrates the interior living area to the landscape.

Perfection. Enough Said
Idées déco pour un WC et toilettes contemporain de taille moyenne avec un placard à porte plane, des portes de placard beiges, WC à poser, un carrelage beige, du carrelage en ardoise, un mur beige, parquet clair, une vasque, un plan de toilette en marbre, un sol beige, un plan de toilette blanc, meuble-lavabo suspendu et du papier peint.
Idées déco pour un WC et toilettes contemporain de taille moyenne avec un placard à porte plane, des portes de placard beiges, WC à poser, un carrelage beige, du carrelage en ardoise, un mur beige, parquet clair, une vasque, un plan de toilette en marbre, un sol beige, un plan de toilette blanc, meuble-lavabo suspendu et du papier peint.
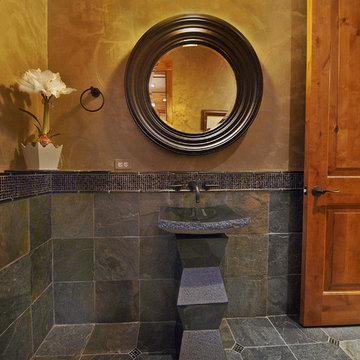
Photo by Teri Fotheringham Photography
Réalisation d'un WC et toilettes design avec un lavabo de ferme, un carrelage gris et du carrelage en ardoise.
Réalisation d'un WC et toilettes design avec un lavabo de ferme, un carrelage gris et du carrelage en ardoise.
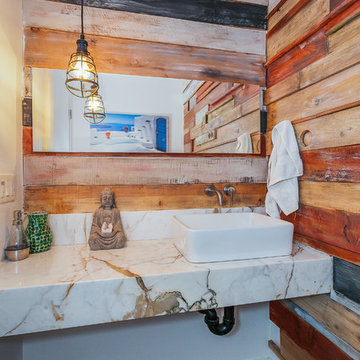
Reclaimed wood walls for Guest Bathroom
Exemple d'un petit WC et toilettes tendance avec un mur blanc, sol en béton ciré, une vasque, un plan de toilette en marbre, un sol gris, un plan de toilette blanc, WC séparés, un carrelage marron et du carrelage en ardoise.
Exemple d'un petit WC et toilettes tendance avec un mur blanc, sol en béton ciré, une vasque, un plan de toilette en marbre, un sol gris, un plan de toilette blanc, WC séparés, un carrelage marron et du carrelage en ardoise.
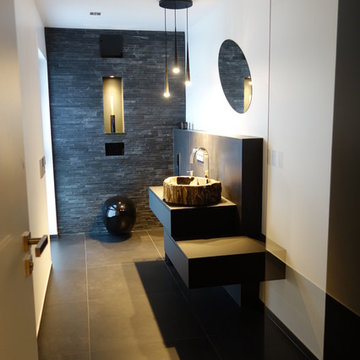
Cette photo montre un WC suspendu tendance de taille moyenne avec un placard à porte plane, des portes de placard noires, un carrelage noir, du carrelage en ardoise, un mur blanc, carreaux de ciment au sol, un lavabo suspendu, un plan de toilette en bois et un sol noir.
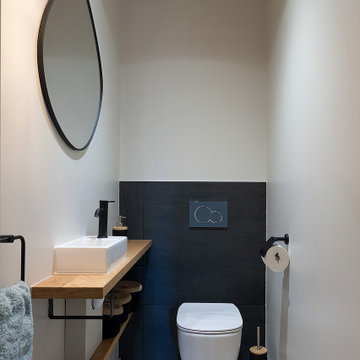
espace toilettes Blanc et ardoise. Plans filants en chêne plaqué. Lave-mains et accessoires masalledebains.com, Sol en pierres de bourgogne.
Aménagement d'un WC suspendu contemporain de taille moyenne avec un placard sans porte, des portes de placard beiges, un carrelage gris, du carrelage en ardoise, un mur blanc, un sol en calcaire, une vasque, un plan de toilette en bois, un sol beige, un plan de toilette beige et meuble-lavabo suspendu.
Aménagement d'un WC suspendu contemporain de taille moyenne avec un placard sans porte, des portes de placard beiges, un carrelage gris, du carrelage en ardoise, un mur blanc, un sol en calcaire, une vasque, un plan de toilette en bois, un sol beige, un plan de toilette beige et meuble-lavabo suspendu.
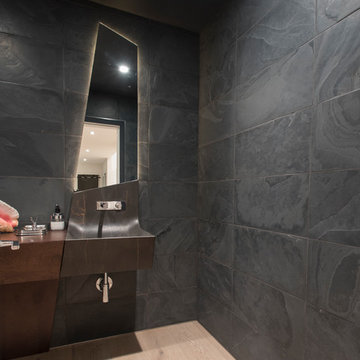
This one-of-a-kind real estate was designed originally by SF architect in 1972 and re-designed and remodeled in 2016 by designer Hamid Rafiei and built by Hamta Partners INC. This 6,400 sqft European minimal-modern design home with a state of the art automation system by Control 4, and 27 recessed ceiling speakers is the most desirable custom home anyone can dream of. Awash in natural light and gorgeous land, offering peace and tranquility, with views from custom made windows throughout. Main house features 5 bedrooms, 5.5 baths and glass railings that lead to a spacious loft. The fireplace, embedded in book-matched quartzite slabs of stone, becomes the focal point of the house as you walk into the door. Every single room and space in this house has been meticulously designed and constructed with attention to all the small details. All of these unique features added to this beautiful home makes it differentiate its self from all others.
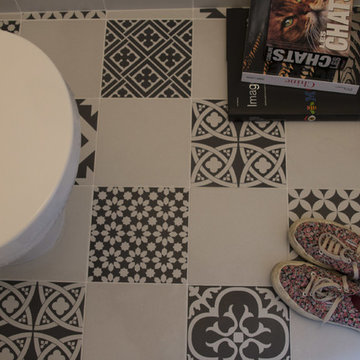
Cette image montre un petit WC suspendu design avec un placard à porte plane, des portes de placard blanches, un carrelage gris, du carrelage en ardoise, un mur gris, un sol en ardoise, un lavabo encastré, un plan de toilette en carrelage et un sol blanc.
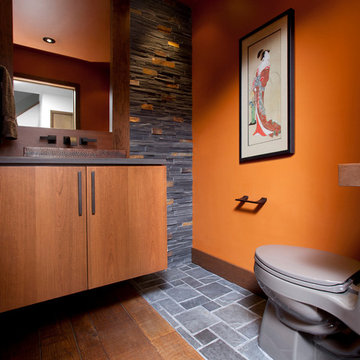
Overall view of room
Photography by Ross Van Pelt
Cette image montre un WC et toilettes design avec du carrelage en ardoise.
Cette image montre un WC et toilettes design avec du carrelage en ardoise.
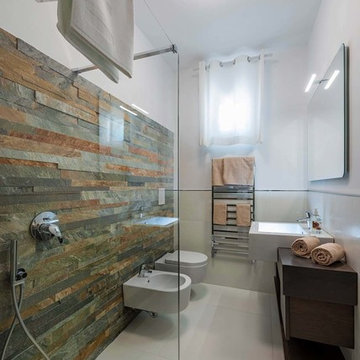
Alloggio ristrutturato per affittarlo su Airbnb
Inspiration pour un WC suspendu design en bois foncé de taille moyenne avec un carrelage multicolore, du carrelage en ardoise, un mur blanc, une grande vasque et un plan de toilette en bois.
Inspiration pour un WC suspendu design en bois foncé de taille moyenne avec un carrelage multicolore, du carrelage en ardoise, un mur blanc, une grande vasque et un plan de toilette en bois.
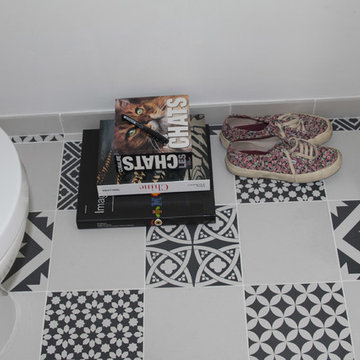
Exemple d'un petit WC suspendu tendance avec un placard à porte plane, des portes de placard blanches, un carrelage gris, du carrelage en ardoise, un mur gris, un sol en ardoise, un lavabo encastré, un plan de toilette en carrelage et un sol blanc.
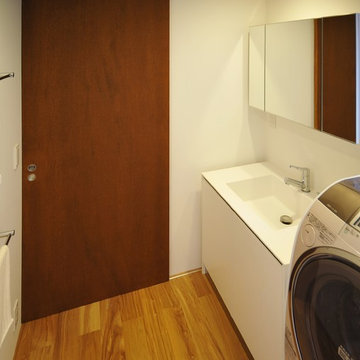
Cette image montre un petit WC et toilettes design avec un placard à porte plane, des portes de placard blanches, du carrelage en ardoise, un mur blanc, un sol en contreplaqué, un lavabo intégré, un plan de toilette en surface solide, un sol marron et un plan de toilette blanc.
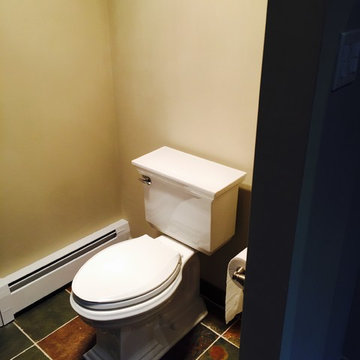
Complete bathroom remodel
Inspiration pour un grand WC et toilettes design en bois foncé avec WC à poser, du carrelage en ardoise, un sol en ardoise, un lavabo encastré et un plan de toilette en quartz modifié.
Inspiration pour un grand WC et toilettes design en bois foncé avec WC à poser, du carrelage en ardoise, un sol en ardoise, un lavabo encastré et un plan de toilette en quartz modifié.
Idées déco de WC et toilettes contemporains avec du carrelage en ardoise
1