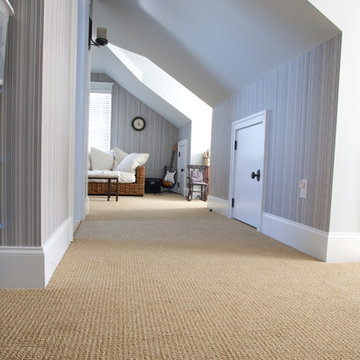Idées déco de couloirs avec moquette
Trier par:Populaires du jour
1 - 20 sur 4 865 photos
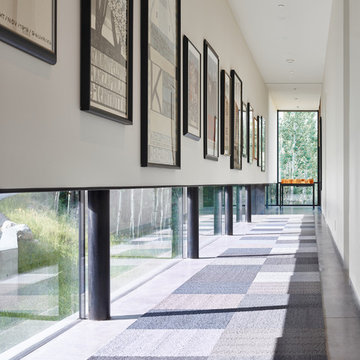
An art gallery was designed with low windows to allow natural light to permeate while protecting the sensitive art from harmful direct sunlight. It is these careful details that, in combination with the striking lineation of the home, create a harmonious alliance of function and design.
Photo: David Agnello

Turning your hall into another room by adding furniture.
Aménagement d'un couloir contemporain avec moquette.
Aménagement d'un couloir contemporain avec moquette.
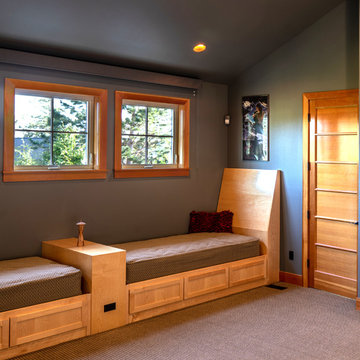
Built in day beds.
Réalisation d'un petit couloir bohème avec un mur gris, moquette et un sol violet.
Réalisation d'un petit couloir bohème avec un mur gris, moquette et un sol violet.

渡り廊下.黒く低い天井に,一面の大開口.その中を苔のようなカーペットの上を歩くことで,森の空中歩廊を歩いているかのような体験が得られる.
Inspiration pour un grand couloir design avec un mur noir, moquette et un sol vert.
Inspiration pour un grand couloir design avec un mur noir, moquette et un sol vert.
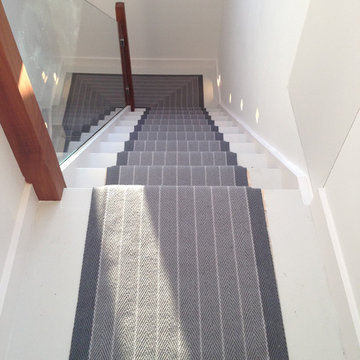
New staircase with glass balustrade designed by the My-Studio team. Stair runner in classic pinstripe by Roger Oates.
Aménagement d'un couloir contemporain de taille moyenne avec un mur gris et moquette.
Aménagement d'un couloir contemporain de taille moyenne avec un mur gris et moquette.
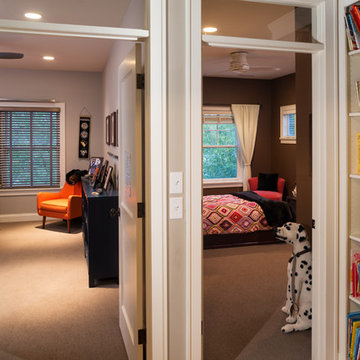
Builder & Interior Selections: Kyle Hunt & Partners, Architect: Sharratt Design Company, Landscape Design: Yardscapes, Photography by James Kruger, LandMark Photography
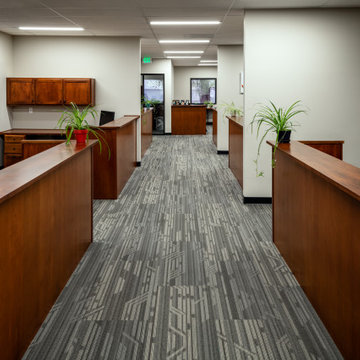
meeting room
Inspiration pour un couloir minimaliste de taille moyenne avec un mur blanc, moquette et un sol gris.
Inspiration pour un couloir minimaliste de taille moyenne avec un mur blanc, moquette et un sol gris.
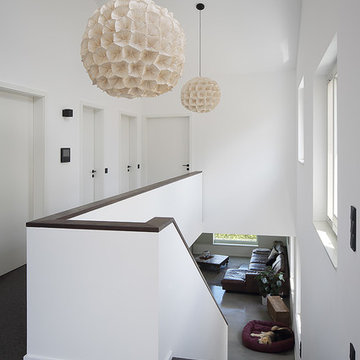
(c) RADON photography / Norman Radon
Idées déco pour un couloir contemporain de taille moyenne avec un mur blanc, moquette et un sol noir.
Idées déco pour un couloir contemporain de taille moyenne avec un mur blanc, moquette et un sol noir.
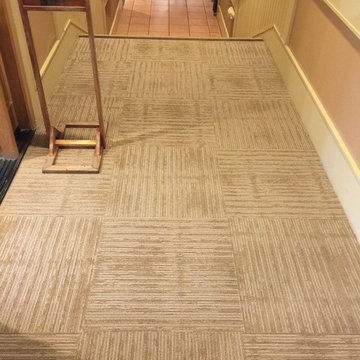
Cette image montre un couloir traditionnel de taille moyenne avec un mur beige, moquette et un sol beige.
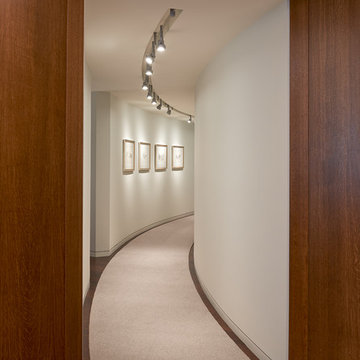
A curved hallway which provides a graceful entry to the private areas of the apartment while concealing fixed common building elements.
Anice Hoachlander, Hoachlander Davis Photography, LLC

Matching paint to architectural details such as this stained glass window
Photo Credit: Helynn Ospina
Exemple d'un couloir victorien de taille moyenne avec un mur bleu et moquette.
Exemple d'un couloir victorien de taille moyenne avec un mur bleu et moquette.

The bookcases were designed using stock cabinets then faced w/ typical trim detail. This saves cost and gives a custom built-in look. The doorways to 2 Bedrooms were integrated into the bookcases.
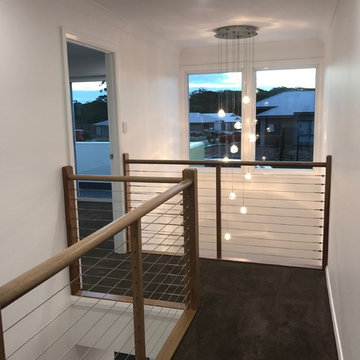
Warm and inviting upper level gallery with multi light entry void two storey chandelier
Cette image montre un petit couloir minimaliste avec un mur blanc, moquette et un sol marron.
Cette image montre un petit couloir minimaliste avec un mur blanc, moquette et un sol marron.
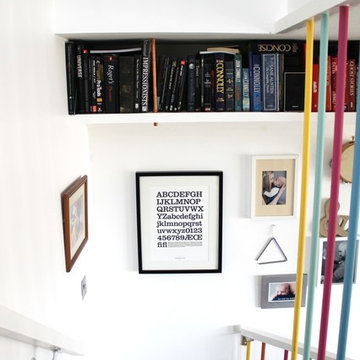
Rachel Lane
Idées déco pour un couloir éclectique de taille moyenne avec un mur blanc et moquette.
Idées déco pour un couloir éclectique de taille moyenne avec un mur blanc et moquette.
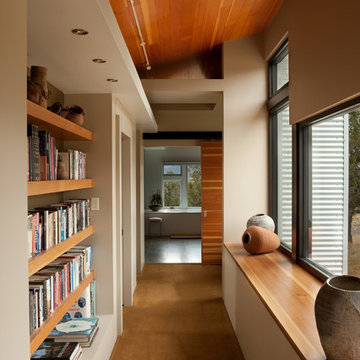
Thought was given to issues of sustainability, including: use of reclaimed wood products; use of efficient radiant heating system; 2x6 wall construction with sprayed-in insulation; exterior living spaces for outdoor living; passive solar design using roof overhangs and high-performance glass.
Phillip Spears Photographer
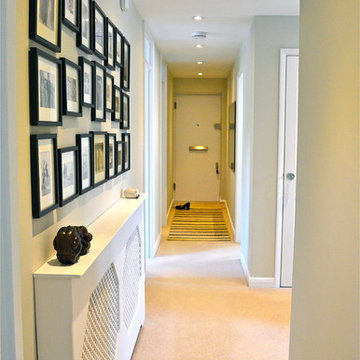
Bright Space Design
Idée de décoration pour un couloir design avec un mur beige et moquette.
Idée de décoration pour un couloir design avec un mur beige et moquette.
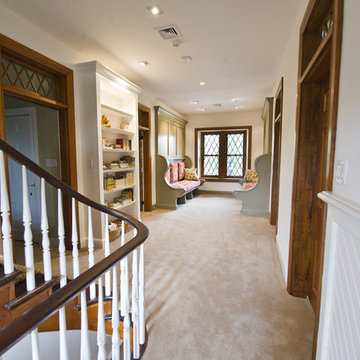
Custom Inglenook benches and a custom bookshelf transform a previously unused hallway into a cozy reading nook and children's library.
Photo by John Welsh.

Lantern on landing
Cette photo montre un couloir nature avec un mur gris, moquette, un sol beige et poutres apparentes.
Cette photo montre un couloir nature avec un mur gris, moquette, un sol beige et poutres apparentes.
Idées déco de couloirs avec moquette
1

