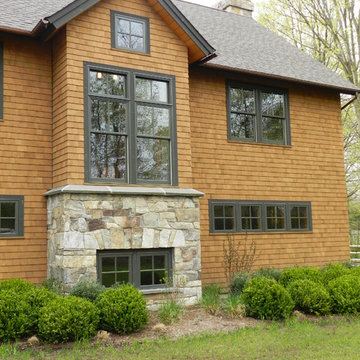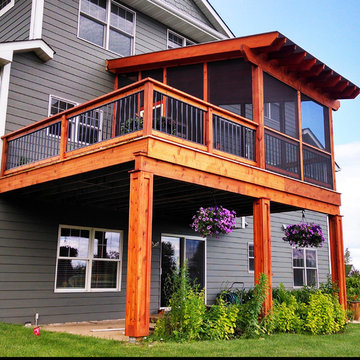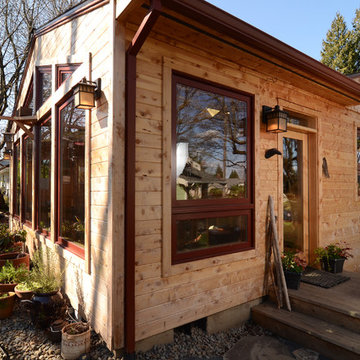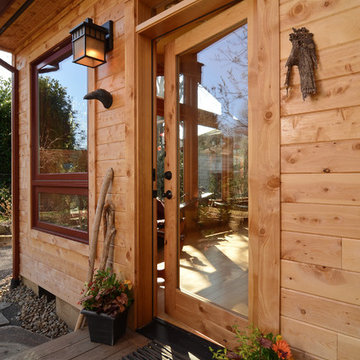Idées déco de maisons craftsman
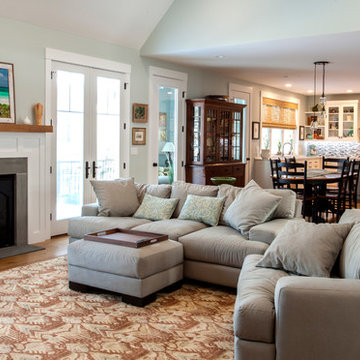
Cette image montre une grande salle de séjour craftsman ouverte avec un mur bleu, un sol en bois brun, une cheminée standard, un manteau de cheminée en pierre et un téléviseur fixé au mur.
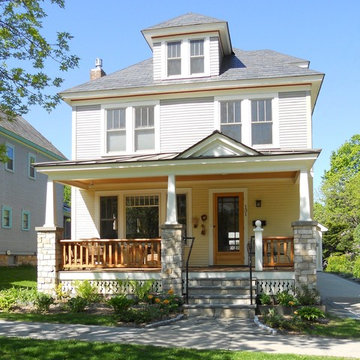
GVV Architects
Inspiration pour une façade de maison blanche craftsman en bois à deux étages et plus avec un toit à quatre pans.
Inspiration pour une façade de maison blanche craftsman en bois à deux étages et plus avec un toit à quatre pans.
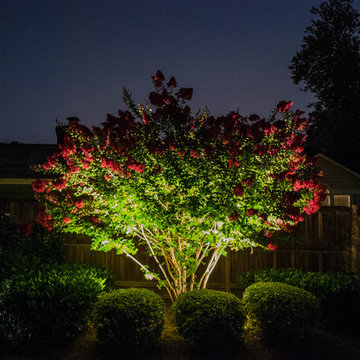
Derrick Jantzi - Lighthouse Outdoor Lighting
Cette image montre un jardin craftsman.
Cette image montre un jardin craftsman.
Trouvez le bon professionnel près de chez vous
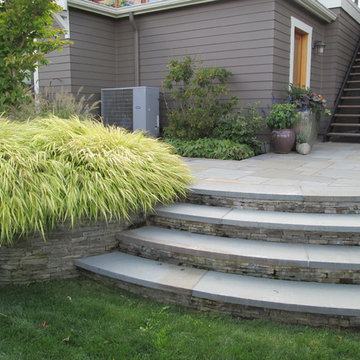
Heather Jellerson
Réalisation d'un jardin arrière craftsman de taille moyenne avec un mur de soutènement, une exposition partiellement ombragée et des pavés en pierre naturelle.
Réalisation d'un jardin arrière craftsman de taille moyenne avec un mur de soutènement, une exposition partiellement ombragée et des pavés en pierre naturelle.
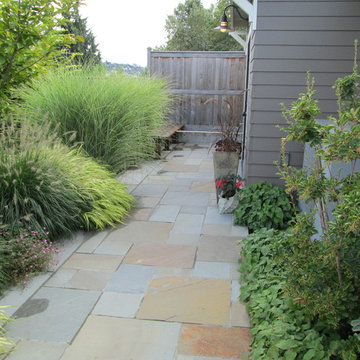
Heather Jellerson
Cette photo montre un aménagement d'entrée ou allée de jardin arrière craftsman de taille moyenne avec une exposition partiellement ombragée et des pavés en pierre naturelle.
Cette photo montre un aménagement d'entrée ou allée de jardin arrière craftsman de taille moyenne avec une exposition partiellement ombragée et des pavés en pierre naturelle.
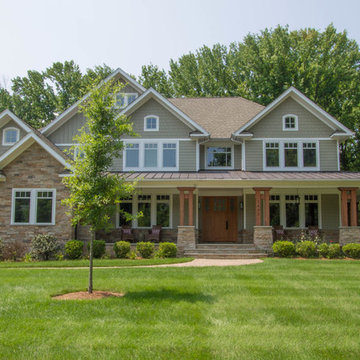
Idée de décoration pour une grande façade de maison verte craftsman en panneau de béton fibré à un étage avec un toit à deux pans.
The exterior of this 3000 sf home features a low pitch roof with triangular columns on a stone base, adding interest to the expansive porch. The use of natural materials and bountiful windows gives this modern interpretation of craftsman style home an organic feel. Inside the rooms flow into one another, providing a timeless feel to the home.
The high level of detailing throughout this home is designed to increase functionality with useful features such as built in cabinetry, coffered ceilings and custom mill work. Examples can be seen everywhere, including upstairs in the large master suite which includes a soaking tub that has a two-sided fireplace which can be seen from both the bedroom and bathroom and provides both beauty and purpose.
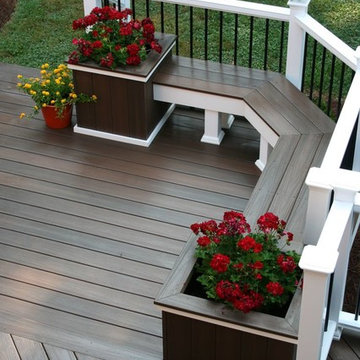
Fiberon ProTect Advantage Composite Decking in Chestnut and Horizon Railing built in Salisbury, North Carolina by Deckscapes (Pineville, North Carolina).
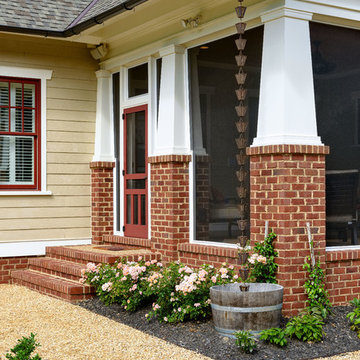
Metzger Design worked along side Bellevue Homes - a local developer/builder of high-end residential projects on this project. A rewarding process from the start - Bellevue Homes provided a clear concept for this 4,000 sf Craftsman style home and retained us to refine the massing and construction details.
The home features a spacious great room and kitchen area with a dynamic loft area above, first floor master suite, and a general flow and openness well suited for modern living and entertaining. Additional outdoor living spaces are created with oversized front and rear porches and a cozy courtyard formed within the space between the main structure and carriage house.
Photograph by Stephen Barling.
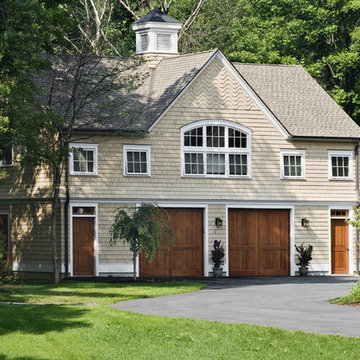
Rob Karosis
Inspiration pour un garage pour deux voitures séparé craftsman de taille moyenne.
Inspiration pour un garage pour deux voitures séparé craftsman de taille moyenne.
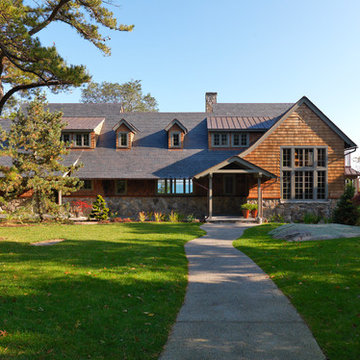
Richard Mandelkorn
Réalisation d'une grande façade de maison marron craftsman en bois à un étage avec un toit à deux pans.
Réalisation d'une grande façade de maison marron craftsman en bois à un étage avec un toit à deux pans.
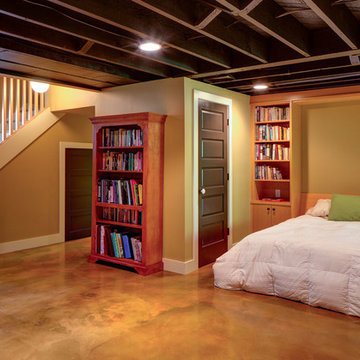
Hammer & Hand, Alice Design, and Domestic Arts worked together to transform an unfinished basement into a multifunctional guest bedroom and family room. The finished basement now serves many purposes: family entertainment room, guest bedroom, extra storage, laundry room, and mudroom when entering from the carport. When not in use by guests, a Murphy bed (built by Big Branch Woodworking) is easily stored away to make extra space. Photography by Jeff Amram.
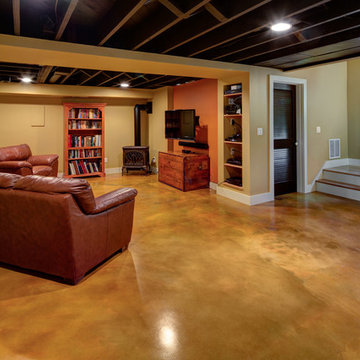
Hammer & Hand, Alice Design, and Domestic Arts worked together to transform an unfinished basement into a multifunctional guest bedroom and family room. The finished basement now serves many purposes: family entertainment room, guest bedroom, extra storage, laundry room, and mudroom when entering from the carport. When not in use by guests, a Murphy bed (built by Big Branch Woodworking) is easily stored away to make extra space. Photography by Jeff Amram.
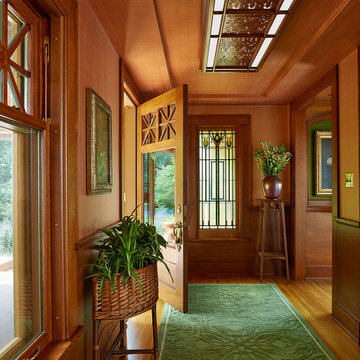
Architecture & Interior Design: David Heide Design Studio
Photos: Susan Gilmore Photography
Cette image montre un hall d'entrée craftsman avec un sol en bois brun, une porte simple, une porte en bois brun et un mur marron.
Cette image montre un hall d'entrée craftsman avec un sol en bois brun, une porte simple, une porte en bois brun et un mur marron.
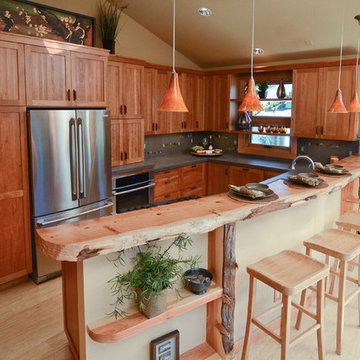
Photo by Vern Uyetake
Idées déco pour une cuisine craftsman en U et bois brun avec un évier encastré, un placard à porte shaker, une crédence grise, une crédence en carreau de porcelaine, un électroménager en acier inoxydable, parquet en bambou et un plan de travail en bois.
Idées déco pour une cuisine craftsman en U et bois brun avec un évier encastré, un placard à porte shaker, une crédence grise, une crédence en carreau de porcelaine, un électroménager en acier inoxydable, parquet en bambou et un plan de travail en bois.
Idées déco de maisons craftsman
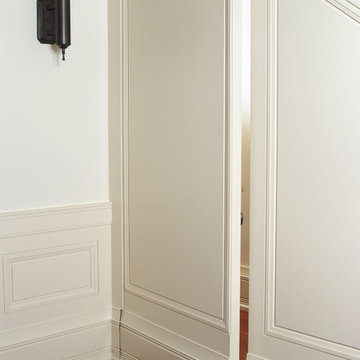
Secret paneled door with custom baseboard and shoe moulding.
Idée de décoration pour un couloir craftsman.
Idée de décoration pour un couloir craftsman.
54



















