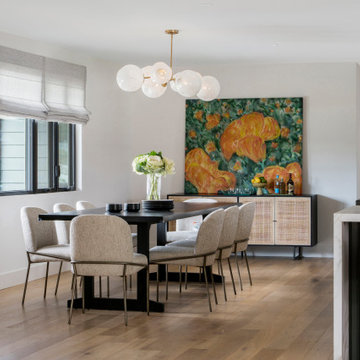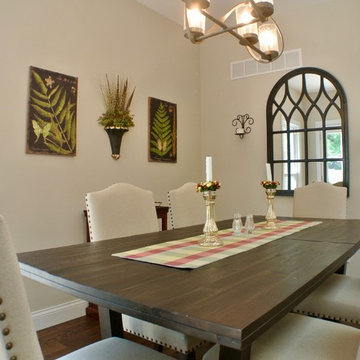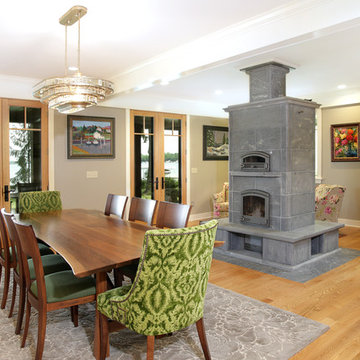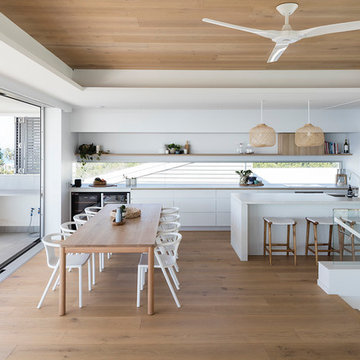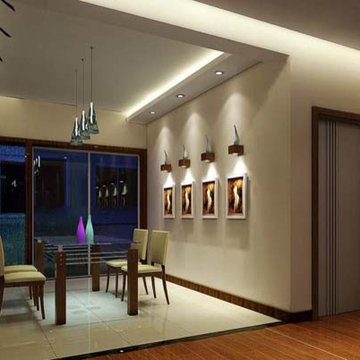Idées déco de salles à manger craftsman
Trier par :
Budget
Trier par:Populaires du jour
1 - 20 sur 17 786 photos
1 sur 2
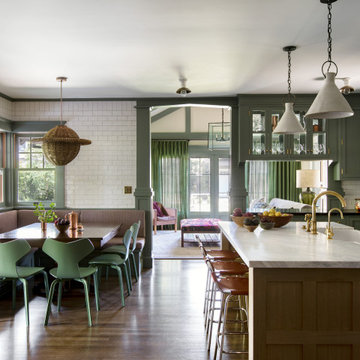
Réalisation d'une salle à manger craftsman fermée avec un sol en bois brun et un sol marron.
Trouvez le bon professionnel près de chez vous
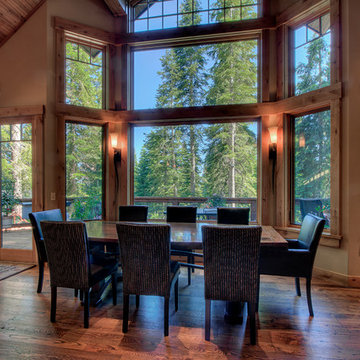
Inspiration pour une salle à manger ouverte sur le salon craftsman de taille moyenne avec un mur beige, un sol en bois brun, aucune cheminée et un sol marron.
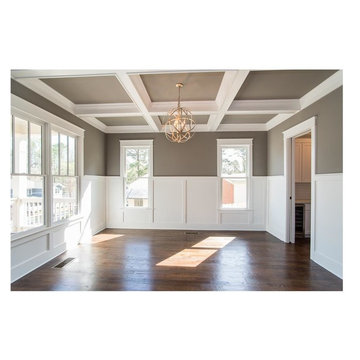
Dining room with coffered ceilings and judge's paneling. SW Dovetail on the wall and ceiling. SW Pure White on the trim.
Réalisation d'une salle à manger craftsman avec un mur gris et parquet foncé.
Réalisation d'une salle à manger craftsman avec un mur gris et parquet foncé.
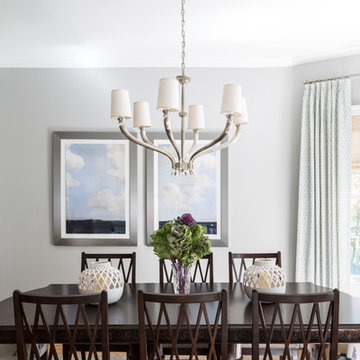
Lisa puchalla
Lily Mae Design
Angie Sekinger photography
Exemple d'une salle à manger ouverte sur la cuisine craftsman de taille moyenne avec un mur gris et aucune cheminée.
Exemple d'une salle à manger ouverte sur la cuisine craftsman de taille moyenne avec un mur gris et aucune cheminée.
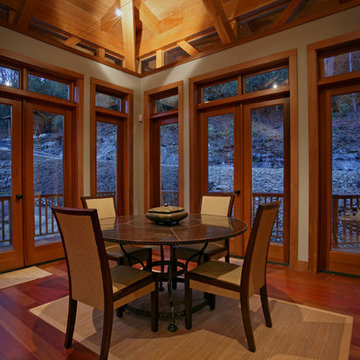
This stunning custom designed home by MossCreek features contemporary mountain styling with sleek Asian influences. Glass walls all around the home bring in light, while also giving the home a beautiful evening glow. Designed by MossCreek for a client who wanted a minimalist look that wouldn't distract from the perfect setting, this home is natural design at its very best. Photo by Joseph Hilliard
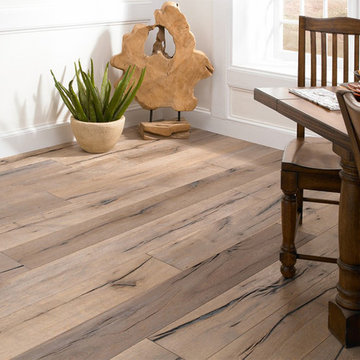
Color:Castle-Combe-Originals-Colham-Mill
Idée de décoration pour une salle à manger ouverte sur le salon craftsman de taille moyenne avec un mur blanc, un sol en bois brun et aucune cheminée.
Idée de décoration pour une salle à manger ouverte sur le salon craftsman de taille moyenne avec un mur blanc, un sol en bois brun et aucune cheminée.
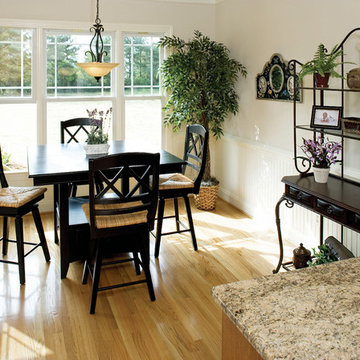
Low-maintenance siding, a front-entry garage and architectural details make this narrow lot charmer perfect for beginning families and empty nesters. An abundance of windows and open floorplan flood this home with light. Custom-styled features include a plant shelf, fireplace, two-story ceiling, kitchen pass-thru and French doors leading to a porch.

Breakfast area is in corner of kitchen bump-out with the best sun. Bench has a sloped beadboard back. There are deep drawers at ends of bench and a lift top section in middle. Trestle table is 60 x 32 inches, built in cherry to match cabinets, and also our design. Beadboard walls are painted BM "Pale Sea Mist" with BM "Atrium White" trim. David Whelan photo

Formal style dining room off the kitchen and butlers pantry. A large bay window and contemporary chandelier finish it off!
Cette image montre une grande salle à manger craftsman fermée avec un mur gris, un sol en bois brun, un sol marron, un plafond à caissons et boiseries.
Cette image montre une grande salle à manger craftsman fermée avec un mur gris, un sol en bois brun, un sol marron, un plafond à caissons et boiseries.
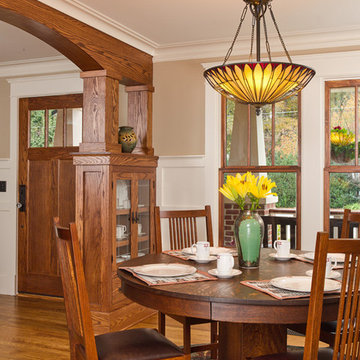
Pond House dining room highlighting the Craftsman room separator with built-in cabinets
Gridley Graves
Réalisation d'une salle à manger craftsman fermée et de taille moyenne avec un mur beige, un sol en bois brun, aucune cheminée et un sol marron.
Réalisation d'une salle à manger craftsman fermée et de taille moyenne avec un mur beige, un sol en bois brun, aucune cheminée et un sol marron.
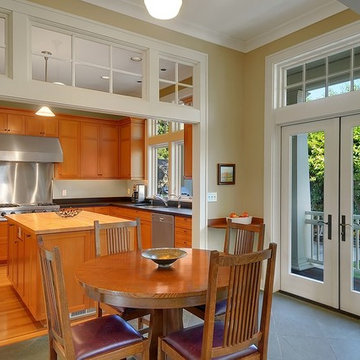
Inspiration pour une salle à manger ouverte sur la cuisine craftsman.
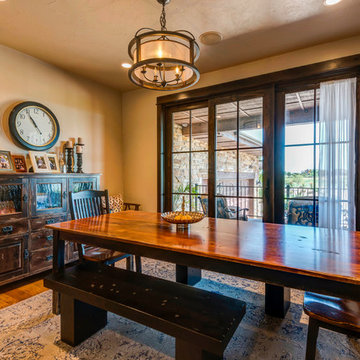
Idée de décoration pour une salle à manger craftsman fermée et de taille moyenne avec un mur beige, un sol en bois brun, aucune cheminée, un sol marron et éclairage.
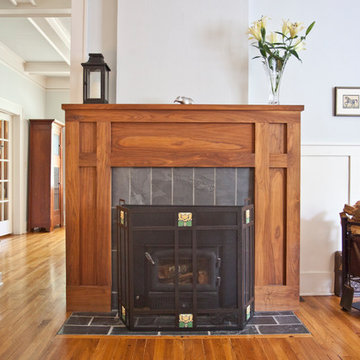
Custom walnut fireplace facade with black, Brazilian slate tile.
Exemple d'une salle à manger craftsman.
Exemple d'une salle à manger craftsman.
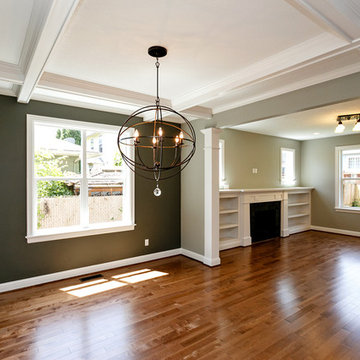
Exemple d'une salle à manger ouverte sur le salon craftsman de taille moyenne avec un mur vert et un sol en bois brun.
Idées déco de salles à manger craftsman
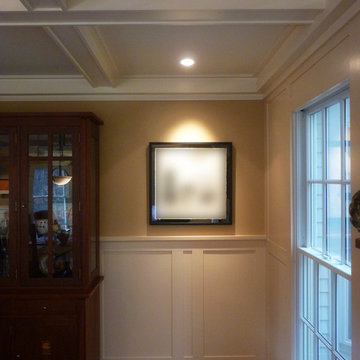
Réalisation d'une grande salle à manger ouverte sur la cuisine craftsman avec un mur beige, un sol en bois brun, une cheminée standard et un manteau de cheminée en bois.
1
