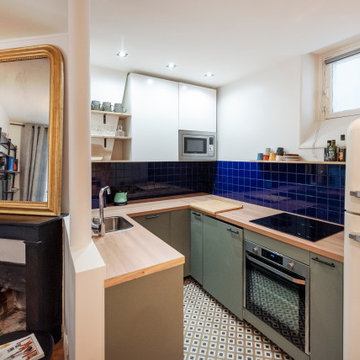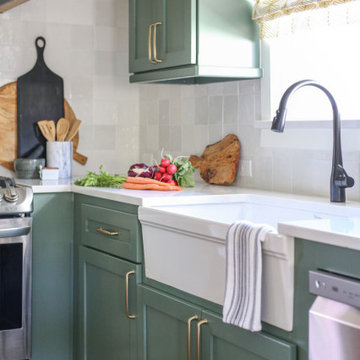Idées déco de petites cuisines avec des portes de placards vertess
Trier par :
Budget
Trier par:Populaires du jour
1 - 20 sur 2 513 photos

Réalisation d'une petite cuisine ouverte design en U avec un placard à porte affleurante, des portes de placards vertess, un plan de travail en bois, une crédence bleue, une crédence en céramique et carreaux de ciment au sol.

Cette image montre une petite cuisine parallèle traditionnelle fermée avec un évier encastré, un placard à porte shaker, des portes de placards vertess, un plan de travail en quartz modifié, une crédence blanche, une crédence en quartz modifié, un électroménager en acier inoxydable, un sol en carrelage de porcelaine, aucun îlot, un sol gris et un plan de travail jaune.

Mint green and retro appliances marry beautifully in this charming and colorful 1950's inspired kitchen. Featuring a White Jade Onyx backsplash, Chateaux Blanc Quartzite countertop, and an Onyx Emitis custom table, this retro kitchen is sure to take you down memory lane.

Inspiration pour une petite cuisine américaine traditionnelle en L avec un évier encastré, un placard à porte shaker, des portes de placards vertess, une crédence grise, îlot, un plan de travail gris, plan de travail en marbre, une crédence en marbre, un électroménager en acier inoxydable, un sol en bois brun et un sol marron.

Magnolia Waco Properties, LLC dba Magnolia Homes, Waco, Texas, 2022 Regional CotY Award Winner, Residential Kitchen $100,001 to $150,000
Idée de décoration pour une petite cuisine champêtre en L fermée avec un évier encastré, un placard à porte shaker, des portes de placards vertess, plan de travail en marbre, une crédence blanche, une crédence en lambris de bois, un électroménager blanc, un sol en bois brun, îlot, un plan de travail multicolore et un plafond en lambris de bois.
Idée de décoration pour une petite cuisine champêtre en L fermée avec un évier encastré, un placard à porte shaker, des portes de placards vertess, plan de travail en marbre, une crédence blanche, une crédence en lambris de bois, un électroménager blanc, un sol en bois brun, îlot, un plan de travail multicolore et un plafond en lambris de bois.

Cette photo montre une petite cuisine parallèle et encastrable tendance fermée avec un évier encastré, un placard à porte plane, des portes de placards vertess, plan de travail en marbre, une crédence multicolore, une crédence en carreau de ciment, un sol en marbre, aucun îlot, un sol blanc et un plan de travail blanc.

EnviroHomeDesign LLC
Réalisation d'une petite cuisine parallèle tradition fermée avec un évier de ferme, un placard avec porte à panneau encastré, des portes de placards vertess, un plan de travail en quartz modifié, une crédence blanche, une crédence en céramique, un électroménager blanc, un sol en bois brun et aucun îlot.
Réalisation d'une petite cuisine parallèle tradition fermée avec un évier de ferme, un placard avec porte à panneau encastré, des portes de placards vertess, un plan de travail en quartz modifié, une crédence blanche, une crédence en céramique, un électroménager blanc, un sol en bois brun et aucun îlot.

Step into this vibrant and inviting kitchen that combines modern design with playful elements.
The centrepiece of this kitchen is the 20mm Marbled White Quartz worktops, which provide a clean and sophisticated surface for preparing meals. The light-coloured quartz complements the overall bright and airy ambience of the kitchen.
The cabinetry, with doors constructed from plywood, introduces a natural and warm element to the space. The distinctive round cutouts serve as handles, adding a touch of uniqueness to the design. The cabinets are painted in a delightful palette of Inchyra Blue and Ground Pink, infusing the kitchen with a sense of fun and personality.
A pink backsplash further enhances the playful colour scheme while providing a stylish and easy-to-clean surface. The kitchen's brightness is accentuated by the strategic use of rose gold elements. A rose gold tap and matching pendant lights introduce a touch of luxury and sophistication to the design.
The island situated at the centre enhances functionality as it provides additional worktop space and an area for casual dining and entertaining. The integrated sink in the island blends seamlessly for a streamlined look.
Do you find inspiration in this fun and unique kitchen design? Visit our project pages for more.

Idées déco pour une petite arrière-cuisine classique en L avec un placard à porte plane, des portes de placards vertess, un plan de travail en bois, une crédence blanche, une crédence en marbre, un électroménager en acier inoxydable, parquet clair, aucun îlot, un sol marron et un plan de travail marron.

Réalisation d'une petite cuisine champêtre en L fermée avec un évier de ferme, un placard à porte shaker, des portes de placards vertess, un plan de travail en stéatite, une crédence noire, une crédence en dalle de pierre, un électroménager en acier inoxydable, sol en stratifié, îlot, un sol marron et plan de travail noir.

Transitioning to a range top created an opportunity to store pots and pans directly below.
Exemple d'une petite cuisine américaine rétro en U avec un évier 2 bacs, un placard avec porte à panneau encastré, des portes de placards vertess, un plan de travail en quartz modifié, une crédence blanche, une crédence en céramique, un électroménager en acier inoxydable, parquet clair, aucun îlot, un sol marron et un plan de travail blanc.
Exemple d'une petite cuisine américaine rétro en U avec un évier 2 bacs, un placard avec porte à panneau encastré, des portes de placards vertess, un plan de travail en quartz modifié, une crédence blanche, une crédence en céramique, un électroménager en acier inoxydable, parquet clair, aucun îlot, un sol marron et un plan de travail blanc.

Два окна в основной комнате пропускают много света и открывают прекрасную панораму северной стороны города. Благодаря такой планировке появилась возможность избежать переноса стен и оставили все как есть.
Небольшая площадь продиктовала особое внимание к эргономике квартиры. Кухня, гостиная и спальня представляют единое пространство, и чтобы усилить эффект цельности и органичности, было использовано одинаковое напольное покрытие для всего помещения квартиры. За счет вытянутой прямоугольной формы комнаты удалось добавить кухонный остров и вынести на него варочные панели и вытяжку, что позволило сделать небольшое пространство более функциональным. Все рабочие поверхности кухни выполнены из кварцевого агломерата и натурального мрамора.
Кухня, ИКЕА. Стулья, «СК Дизайн». Смеситель и мойка, Omoikiri. Вытяжка островная, Maunfeld. Духовой шкаф, ИКЕА.

Exemple d'une petite cuisine ouverte chic en U avec un évier de ferme, un placard à porte shaker, des portes de placards vertess, un plan de travail en quartz modifié, une crédence blanche, une crédence en carreau de porcelaine, un électroménager en acier inoxydable, un sol en bois brun, îlot, un sol marron et un plan de travail blanc.

Who said that a Burbank bungalow home needs to be doll and old fashioned.
In this Burbank remodeling project we took this 1200sq. bungalow home and turned it to a wonderful mixture of European modern kitchen space and calm transitional modern farmhouse furniture and flooring.
The kitchen was a true challenge since space was a rare commodity, but with the right layout storage and work space became abundant.
A floating 5' long sitting area was constructed and even the back face of the cabinets was used for wine racks.
Exterior was updated as well with new black windows, new stucco over layer and new light fixtures all around.
both bedrooms were fitted with huge 10' sliding doors overlooking the green backyard.

The beautifully warm and organic feel of Laminex "Possum Natural" cabinets teamed with the natural birch ply open shelving and birch edged benchtop, make this snug kitchen space warm and inviting.
We are also totally loving the white appliances and sink that help open up and brighten the space. And check out that pantry! Practical drawers make for easy access to all your goodies!

This couples small kitchen was in dire need of an update. The homeowner is an avid cook and cookbook collector so finding a special place for some of his most prized cookbooks was a must! we moved the doorway to accommodate a layout change and the kitchen is now not only more beautiful but much more functional.

cuisine ouverte sur salle à manger dans un style campagne chic.
Aménagement d'une petite cuisine ouverte linéaire campagne avec un évier encastré, un placard à porte affleurante, des portes de placards vertess, un plan de travail en stratifié, une crédence blanche, une crédence en céramique, un électroménager en acier inoxydable, parquet clair, aucun îlot, un sol marron et un plan de travail marron.
Aménagement d'une petite cuisine ouverte linéaire campagne avec un évier encastré, un placard à porte affleurante, des portes de placards vertess, un plan de travail en stratifié, une crédence blanche, une crédence en céramique, un électroménager en acier inoxydable, parquet clair, aucun îlot, un sol marron et un plan de travail marron.

Exemple d'une petite cuisine ouverte linéaire scandinave avec un évier posé, un placard à porte shaker, des portes de placards vertess, un plan de travail en stratifié, une crédence blanche, une crédence en céramique, un électroménager en acier inoxydable, sol en béton ciré, aucun îlot, un sol gris et un plan de travail vert.

Cette image montre une petite cuisine américaine traditionnelle en L avec un évier 1 bac, un placard avec porte à panneau encastré, des portes de placards vertess, un plan de travail en quartz, une crédence grise, une crédence en dalle de pierre, un électroménager en acier inoxydable, un sol en bois brun, une péninsule et un plan de travail gris.

Cette photo montre une petite cuisine chic en L fermée avec un évier posé, des portes de placards vertess, une crédence multicolore, aucun îlot, un sol gris, un plan de travail gris, un placard à porte affleurante et papier peint.
Idées déco de petites cuisines avec des portes de placards vertess
1