Idées déco de cuisines avec des portes de placard rouges
Trier par :
Budget
Trier par:Populaires du jour
1 - 20 sur 4 745 photos
1 sur 2
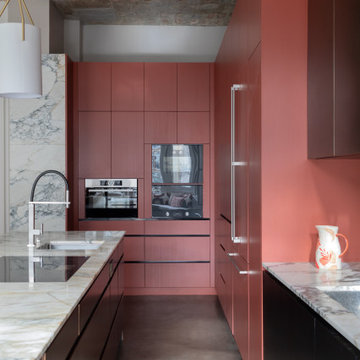
Réalisation d'une cuisine design en L avec un évier encastré, un placard à porte plane, des portes de placard rouges, un électroménager en acier inoxydable, sol en béton ciré, îlot, un sol gris et un plan de travail gris.
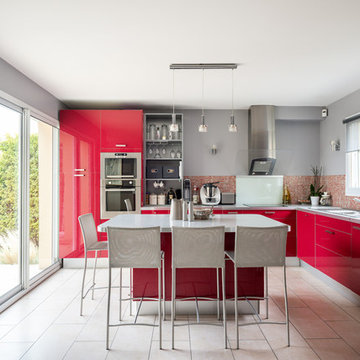
Inspiration pour une grande cuisine design en L avec un évier 2 bacs, un placard à porte plane, des portes de placard rouges, un plan de travail en stratifié, une crédence rouge, une crédence en mosaïque, un électroménager en acier inoxydable, îlot, un sol beige, un plan de travail gris et fenêtre au-dessus de l'évier.
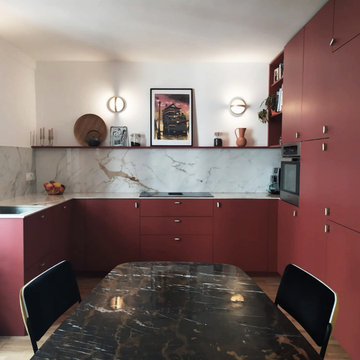
Rénovation d'un triplex de 70m² dans un Hôtel Particulier situé dans le Marais.
Le premier enjeu de ce projet était de retravailler et redéfinir l'usage de chacun des espaces de l'appartement. Le jeune couple souhaitait également pouvoir recevoir du monde tout en permettant à chacun de rester indépendant et garder son intimité.
Ainsi, chaque étage de ce triplex offre un grand volume dans lequel vient s'insérer un usage :
Au premier étage, l'espace nuit, avec chambre et salle d'eau attenante.
Au rez-de-chaussée, l'ancien séjour/cuisine devient une cuisine à part entière
En cours anglaise, l'ancienne chambre devient un salon avec une salle de bain attenante qui permet ainsi de recevoir aisément du monde.
Les volumes de cet appartement sont baignés d'une belle lumière naturelle qui a permis d'affirmer une palette de couleurs variée dans l'ensemble des pièces de vie.
Les couleurs intenses gagnent en profondeur en se confrontant à des matières plus nuancées comme le marbre qui confèrent une certaine sobriété aux espaces. Dans un jeu de variations permanentes, le clair-obscur révèle les contrastes de couleurs et de formes et confère à cet appartement une atmosphère à la fois douce et élégante.
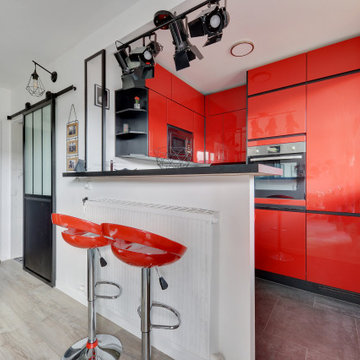
Cette photo montre une cuisine tendance en U avec un placard à porte plane, des portes de placard rouges, un électroménager en acier inoxydable, une péninsule et un sol gris.
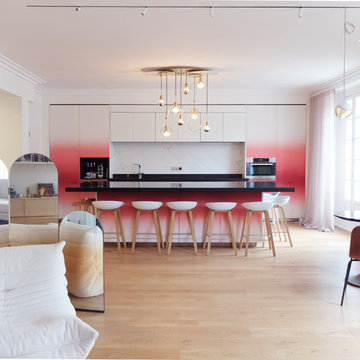
Paravent miroir semi mesure - Light is Design_Collection Dunes_Modèle Horizon.
Décor cuisine sur mesure - Réalisation 13b Conception.
Lustre en laiton - Light is Design_Collection Bijoux_Modèle Lili.

Aménagement d'une cuisine contemporaine en L avec un évier encastré, un placard à porte plane, des portes de placard rouges, une crédence grise, un électroménager en acier inoxydable, une péninsule, un sol gris et un plan de travail blanc.
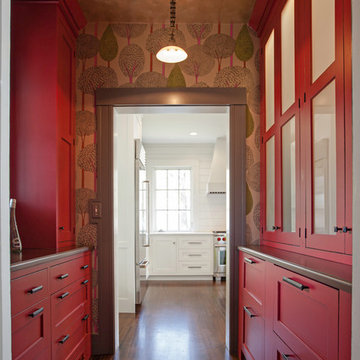
Karen Swanson of New England Design Works Designed this Pennville Kitchen for her own home, and it won not only the regional Sub-Zero award, but also the National Kitchen & Bath Association's medium kitchen of the year. Karen is located in Manchester, MA and can be reached at nedesignworks@gmail.com or 978.500.1096.

Réalisation d'une cuisine design en L avec un évier encastré, un placard à porte shaker, des portes de placard rouges, une crédence noire, un électroménager en acier inoxydable, un sol en terrazzo, un sol multicolore et un plan de travail blanc.

Modern Traditional Kitchen for a lovely couple in the Bay Area. The Fieldstone and Forte paprika cherry cabinetry invite you into the kitchen and give warmth to the room. The Bainbridge door style used in this design is a beautiful traditional raised panel door with clean lines and details. The light natural tones from the polished porcelain floors by Emser Tile and the natural tones from the Havenwood chevron porcelain backsplash by MSI serve as a great accompaniment to the cabinetry. The pop in this kitchen comes from the stunning blue Cambria Skye countertop on the kitchen island and is a great complimentary color to the red tone radiating from the cherry cabinetry. The tall celings painted in Malibu Beige by Kelly Moore in this kitchen allow for a light an airy feel, and this feeling is felt even more by a mirrored backsplash in the Hutch area, as well as the diffused glass cabinet doors in the hutch and island cabinetry. Accents of polished chrome hardware from Top Knobs Hardware allow for a sparkle and shine in the kitchen that compliments the stainless steel appliances. All of these materials were found and designed in our wonderful showroom and were brought to reality here in this beautiful kitchen.

Inspiration pour une arrière-cuisine rustique en U avec des portes de placard rouges, carreaux de ciment au sol, aucun îlot, un sol multicolore, plan de travail noir et un placard sans porte.
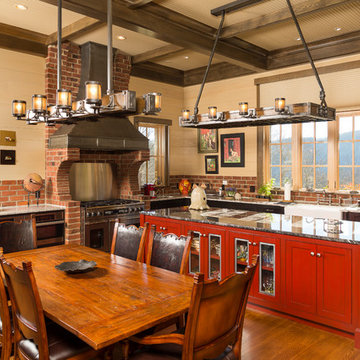
Idées déco pour une cuisine américaine campagne en L avec un évier de ferme, un placard à porte shaker, des portes de placard rouges, une crédence rouge, une crédence en brique, un électroménager en acier inoxydable, un sol en bois brun, îlot et un sol orange.
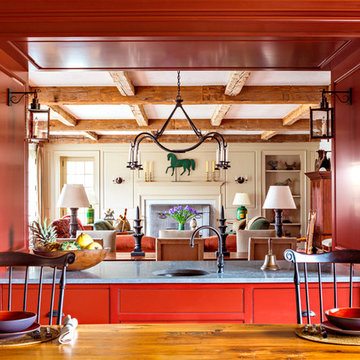
A pass-through counter serves as a beverage center and provides a visual connection from the Kitchen to the Living Room / Dining Room.
Robert Benson Photography
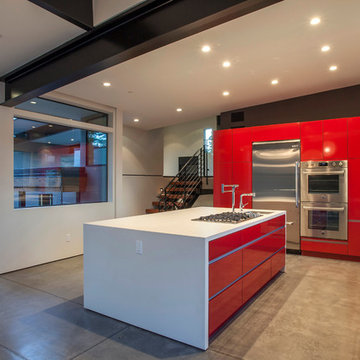
Matt Waclo, Owner, Joel sherman
Aménagement d'une cuisine contemporaine en L avec un placard à porte plane, des portes de placard rouges, un électroménager en acier inoxydable, sol en béton ciré et îlot.
Aménagement d'une cuisine contemporaine en L avec un placard à porte plane, des portes de placard rouges, un électroménager en acier inoxydable, sol en béton ciré et îlot.
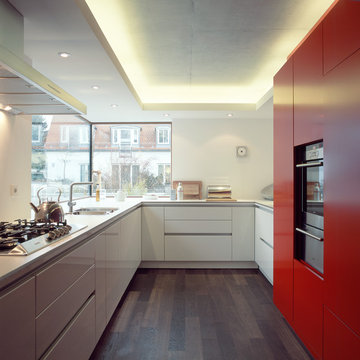
Fotograf: Johannes Seyerlein, München
Cette photo montre une cuisine tendance en U fermée et de taille moyenne avec un évier 2 bacs, un placard à porte plane, des portes de placard rouges, un électroménager en acier inoxydable et parquet foncé.
Cette photo montre une cuisine tendance en U fermée et de taille moyenne avec un évier 2 bacs, un placard à porte plane, des portes de placard rouges, un électroménager en acier inoxydable et parquet foncé.
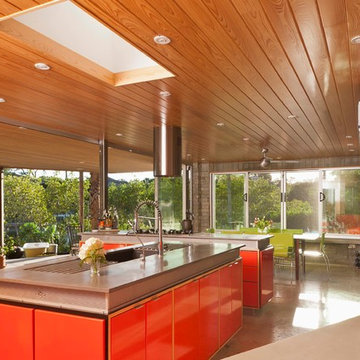
Bill Speer
Idée de décoration pour une cuisine américaine vintage avec un évier encastré, un plan de travail en béton, un électroménager en acier inoxydable, un placard à porte plane et des portes de placard rouges.
Idée de décoration pour une cuisine américaine vintage avec un évier encastré, un plan de travail en béton, un électroménager en acier inoxydable, un placard à porte plane et des portes de placard rouges.
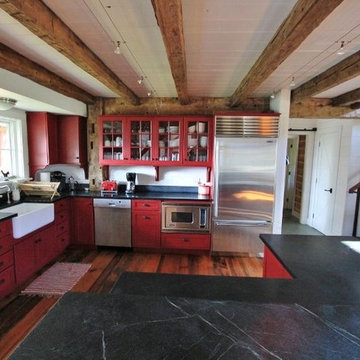
Ori Kaplan
Inspiration pour une cuisine ouverte traditionnelle en L avec un évier de ferme, un placard à porte shaker, des portes de placard rouges, un plan de travail en stéatite, un électroménager en acier inoxydable, un sol en bois brun et îlot.
Inspiration pour une cuisine ouverte traditionnelle en L avec un évier de ferme, un placard à porte shaker, des portes de placard rouges, un plan de travail en stéatite, un électroménager en acier inoxydable, un sol en bois brun et îlot.
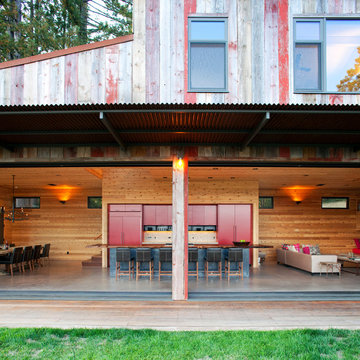
Diverse activities were part of the design program, including; entertaining, cooking, tanning, swimming, archery, horseshoes, gardening, and wood-splitting.
Photographer: Paul Dyer
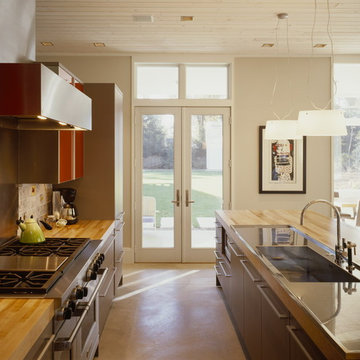
construction - Great Lakes builders
photography - Christopher barrett-Hedrich blessing; Bruce Van Inwegen
Cette photo montre une cuisine tendance avec un électroménager en acier inoxydable, un évier intégré, un placard à porte plane, des portes de placard rouges, une crédence métallisée, une crédence en dalle métallique et un plan de travail en bois.
Cette photo montre une cuisine tendance avec un électroménager en acier inoxydable, un évier intégré, un placard à porte plane, des portes de placard rouges, une crédence métallisée, une crédence en dalle métallique et un plan de travail en bois.
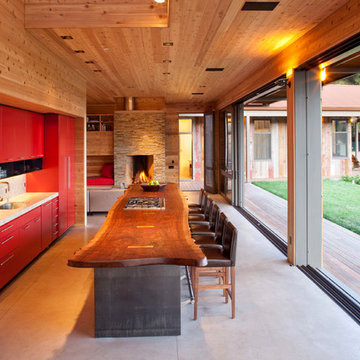
Diverse activities were part of the design program, including; entertaining, cooking, tanning, swimming, archery, horseshoes, gardening, and wood-splitting.
Photographer: Paul Dyer

The designer took a cue from the surrounding natural elements, utilizing richly colored cabinetry to complement the ceiling’s rustic wood beams. The combination of the rustic floor and ceilings with the rich cabinetry creates a warm, natural space that communicates an inviting mood.
Idées déco de cuisines avec des portes de placard rouges
1