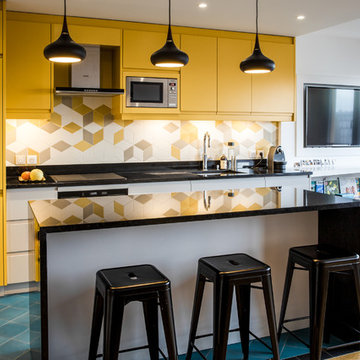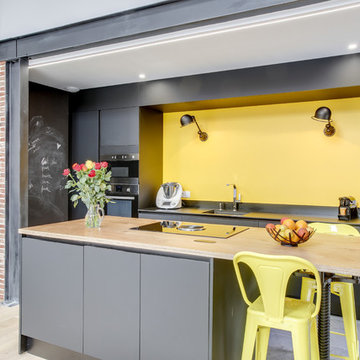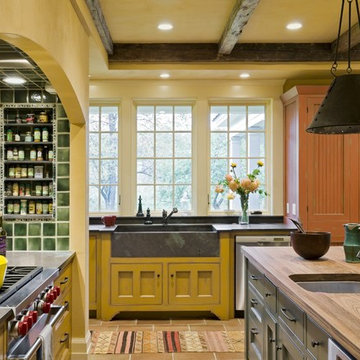Idées déco de cuisines jaunes
Trier par :
Budget
Trier par:Populaires du jour
1 - 20 sur 19 079 photos
1 sur 2

Cette image montre une cuisine américaine linéaire design avec un placard à porte plane, des portes de placard blanches, une crédence blanche, une crédence en carrelage métro, un électroménager noir, un sol en bois brun, aucun îlot, un sol marron, plan de travail noir et papier peint.

Idée de décoration pour une cuisine ouverte nordique de taille moyenne avec des portes de placard jaunes, une crédence en carreau de porcelaine, un électroménager en acier inoxydable, un sol en carrelage de céramique, îlot, un sol bleu, plan de travail noir, un évier encastré, un placard à porte plane et une crédence multicolore.

Réalisation d'une cuisine américaine linéaire design avec un évier 1 bac, un placard à porte plane, des portes de placard jaunes, une crédence beige, un électroménager en acier inoxydable, parquet clair, aucun îlot, un sol beige et un plan de travail beige.

Réalisation d'une cuisine ouverte parallèle urbaine avec un évier encastré, un placard à porte plane, des portes de placard grises, îlot, un sol gris et un plan de travail gris.

Notre projet Jaurès est incarne l’exemple du cocon parfait pour une petite famille.
Une pièce de vie totalement ouverte mais avec des espaces bien séparés. On retrouve le blanc et le bois en fil conducteur. Le bois, aux sous-tons chauds, se retrouve dans le parquet, la table à manger, les placards de cuisine ou les objets de déco. Le tout est fonctionnel et bien pensé.
Dans tout l’appartement, on retrouve des couleurs douces comme le vert sauge ou un bleu pâle, qui nous emportent dans une ambiance naturelle et apaisante.
Un nouvel intérieur parfait pour cette famille qui s’agrandit.

Réalisation d'une petite cuisine ouverte nordique en L avec un placard à porte plane, des portes de placard grises, un sol en bois brun, îlot, un plan de travail gris, un électroménager blanc, un sol marron et un évier encastré.

Inspiration pour une cuisine design en U de taille moyenne avec un évier posé, un placard à porte plane, des portes de placard jaunes, un plan de travail en bois, une crédence blanche, une crédence en céramique, aucun îlot, un sol vert et un plan de travail beige.

This modern farmhouse kitchen features a beautiful combination of Navy Blue painted and gray stained Hickory cabinets that’s sure to be an eye-catcher. The elegant “Morel” stain blends and harmonizes the natural Hickory wood grain while emphasizing the grain with a subtle gray tone that beautifully coordinated with the cool, deep blue paint.
The “Gale Force” SW 7605 blue paint from Sherwin-Williams is a stunning deep blue paint color that is sophisticated, fun, and creative. It’s a stunning statement-making color that’s sure to be a classic for years to come and represents the latest in color trends. It’s no surprise this beautiful navy blue has been a part of Dura Supreme’s Curated Color Collection for several years, making the top 6 colors for 2017 through 2020.
Beyond the beautiful exterior, there is so much well-thought-out storage and function behind each and every cabinet door. The two beautiful blue countertop towers that frame the modern wood hood and cooktop are two intricately designed larder cabinets built to meet the homeowner’s exact needs.
The larder cabinet on the left is designed as a beverage center with apothecary drawers designed for housing beverage stir sticks, sugar packets, creamers, and other misc. coffee and home bar supplies. A wine glass rack and shelves provides optimal storage for a full collection of glassware while a power supply in the back helps power coffee & espresso (machines, blenders, grinders and other small appliances that could be used for daily beverage creations. The roll-out shelf makes it easier to fill clean and operate each appliance while also making it easy to put away. Pocket doors tuck out of the way and into the cabinet so you can easily leave open for your household or guests to access, but easily shut the cabinet doors and conceal when you’re ready to tidy up.
Beneath the beverage center larder is a drawer designed with 2 layers of multi-tasking storage for utensils and additional beverage supplies storage with space for tea packets, and a full drawer of K-Cup storage. The cabinet below uses powered roll-out shelves to create the perfect breakfast center with power for a toaster and divided storage to organize all the daily fixings and pantry items the household needs for their morning routine.
On the right, the second larder is the ultimate hub and center for the homeowner’s baking tasks. A wide roll-out shelf helps store heavy small appliances like a KitchenAid Mixer while making them easy to use, clean, and put away. Shelves and a set of apothecary drawers help house an assortment of baking tools, ingredients, mixing bowls and cookbooks. Beneath the counter a drawer and a set of roll-out shelves in various heights provides more easy access storage for pantry items, misc. baking accessories, rolling pins, mixing bowls, and more.
The kitchen island provides a large worktop, seating for 3-4 guests, and even more storage! The back of the island includes an appliance lift cabinet used for a sewing machine for the homeowner’s beloved hobby, a deep drawer built for organizing a full collection of dishware, a waste recycling bin, and more!
All and all this kitchen is as functional as it is beautiful!
Request a FREE Dura Supreme Brochure Packet:
http://www.durasupreme.com/request-brochure

Cabinets: Centerpoint Cabinets, KithKitchens (Bright White with Brushed Gray Glaze)
Black splash: Savannah Surfaces (Venatto Grigio Herringbone)
Perimeter: Caesarstone (Alpine Mist Honed)
Island Countertop: Precision Granite & Marble- Cygnus Leather
Appliances: Ferguson, Kitchenaid
Sink: Ferguson, Kohler
Pendants: Circa Lighting

Double larder cupboard with drawers to the bottom. Bespoke hand-made cabinetry. Paint colours by Lewis Alderson
Cette image montre une très grande arrière-cuisine rustique avec un placard à porte plane, des portes de placard grises, un plan de travail en granite et un sol en calcaire.
Cette image montre une très grande arrière-cuisine rustique avec un placard à porte plane, des portes de placard grises, un plan de travail en granite et un sol en calcaire.

Contemporary Kitchen Remodel featuring DeWils cabinetry in Maple with Just White finish and Kennewick door style, sleek concrete quartz countertop, jet black quartz countertop, hickory ember hardwood flooring, recessed ceiling detail | Photo: CAGE Design Build

Idées déco pour une cuisine américaine rétro en U et bois brun de taille moyenne avec un évier posé, un placard à porte plane, une crédence verte, un électroménager en acier inoxydable, un sol en terrazzo, aucun îlot, un sol blanc et plan de travail noir.

This transitional kitchen boasts white cabinet and a black island with gold fixtures that pop.
Idée de décoration pour une grande cuisine tradition en U avec un évier encastré, des portes de placard blanches, un plan de travail en quartz modifié, une crédence blanche, une crédence en dalle de pierre, un électroménager en acier inoxydable, parquet foncé, îlot, un sol marron, un plan de travail blanc et un placard à porte shaker.
Idée de décoration pour une grande cuisine tradition en U avec un évier encastré, des portes de placard blanches, un plan de travail en quartz modifié, une crédence blanche, une crédence en dalle de pierre, un électroménager en acier inoxydable, parquet foncé, îlot, un sol marron, un plan de travail blanc et un placard à porte shaker.

LandMark Photography
Idées déco pour une arrière-cuisine classique en L avec un placard sans porte, des portes de placard blanches, un plan de travail en bois, une crédence grise, un sol en bois brun et un plan de travail marron.
Idées déco pour une arrière-cuisine classique en L avec un placard sans porte, des portes de placard blanches, un plan de travail en bois, une crédence grise, un sol en bois brun et un plan de travail marron.

Idées déco pour une cuisine américaine bord de mer en U de taille moyenne avec un évier de ferme, un placard à porte shaker, des portes de placard blanches, un plan de travail en bois, une crédence grise, une crédence en carrelage métro, un électroménager en acier inoxydable, un sol en bois brun, îlot et un sol marron.

Aménagement d'une cuisine méditerranéenne en U et bois brun avec un évier de ferme, un placard avec porte à panneau surélevé, un plan de travail en granite, une crédence en carrelage de pierre, parquet clair et îlot.

Idées déco pour une grande cuisine américaine encastrable classique en L avec plan de travail en marbre, une crédence blanche, une crédence en dalle de pierre, un placard avec porte à panneau encastré, des portes de placard blanches, un sol en bois brun, îlot et un évier encastré.

Idée de décoration pour une grande cuisine parallèle tradition avec un placard avec porte à panneau surélevé, des portes de placard blanches, une crédence multicolore, un électroménager en acier inoxydable, un sol en bois brun, îlot, un sol marron, un plan de travail en calcaire, une crédence en carreau de porcelaine, un évier encastré et un plan de travail beige.

Photography by Nick Smith
Cette image montre une arrière-cuisine design avec un placard à porte plane, des portes de placard noires et un sol en carrelage de porcelaine.
Cette image montre une arrière-cuisine design avec un placard à porte plane, des portes de placard noires et un sol en carrelage de porcelaine.

Rob Karosis Photography
www.robkarosis.com
Réalisation d'une cuisine tradition avec un électroménager en acier inoxydable, un évier intégré, un plan de travail en bois, des portes de placard jaunes et une crédence verte.
Réalisation d'une cuisine tradition avec un électroménager en acier inoxydable, un évier intégré, un plan de travail en bois, des portes de placard jaunes et une crédence verte.
Idées déco de cuisines jaunes
1