Idées déco de petites cuisines avec un plan de travail vert
Trier par :
Budget
Trier par:Populaires du jour
1 - 20 sur 242 photos
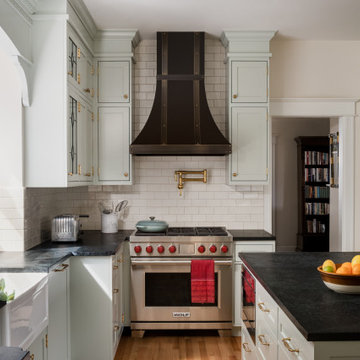
Bespoke inset cabinets custom fit to the compact kitchen use every inch of space. A custom designed arch over the original stained glass window creates the fantastic focal point.

This unused basement pantry was remodeled into a bright and cheerful craft room.
Photo by Emily Minton Redfield
Aménagement d'une petite arrière-cuisine classique avec un sol marron, des portes de placards vertess, une crédence verte et un plan de travail vert.
Aménagement d'une petite arrière-cuisine classique avec un sol marron, des portes de placards vertess, une crédence verte et un plan de travail vert.

Kitchen refurbishment
Photo by Henry Cabala
Réalisation d'une petite cuisine américaine tradition en U et bois brun avec un évier encastré, un placard à porte shaker, un plan de travail en granite, une crédence verte, une crédence en dalle de pierre, un électroménager en acier inoxydable, un sol en calcaire, îlot, un sol multicolore et un plan de travail vert.
Réalisation d'une petite cuisine américaine tradition en U et bois brun avec un évier encastré, un placard à porte shaker, un plan de travail en granite, une crédence verte, une crédence en dalle de pierre, un électroménager en acier inoxydable, un sol en calcaire, îlot, un sol multicolore et un plan de travail vert.

Custom designed wenge wood cabinetry, a mosaic glass backsplash with a second glass style above the cabinetry, both underlit and uplit to enhance the appearance, made the most of this small kitchen. Green Typhoon granite provided a beautiful and unique counter work surface .
Photography: Jim Doyle

The design of this remodel of a small two-level residence in Noe Valley reflects the owner's passion for Japanese architecture. Having decided to completely gut the interior partitions, we devised a better-arranged floor plan with traditional Japanese features, including a sunken floor pit for dining and a vocabulary of natural wood trim and casework. Vertical grain Douglas Fir takes the place of Hinoki wood traditionally used in Japan. Natural wood flooring, soft green granite and green glass backsplashes in the kitchen further develop the desired Zen aesthetic. A wall to wall window above the sunken bath/shower creates a connection to the outdoors. Privacy is provided through the use of switchable glass, which goes from opaque to clear with a flick of a switch. We used in-floor heating to eliminate the noise associated with forced-air systems.

The kitchen island is multi-purposed with seating for socializing, storage, and a microwave oven shelf. An integrated panelized refrigerator gives this kitchen a tailored look.

Refresh of a modern eco-friendly kitchen that is perfectly-fitted to a mid-century modern home in Sausalito, California.
Cette image montre une petite cuisine ouverte blanche et bois vintage en L et bois brun avec un évier encastré, un placard à porte plane, un plan de travail en béton, une crédence blanche, une crédence en carrelage métro, un électroménager en acier inoxydable, un sol en bois brun, une péninsule, un sol marron, un plan de travail vert et poutres apparentes.
Cette image montre une petite cuisine ouverte blanche et bois vintage en L et bois brun avec un évier encastré, un placard à porte plane, un plan de travail en béton, une crédence blanche, une crédence en carrelage métro, un électroménager en acier inoxydable, un sol en bois brun, une péninsule, un sol marron, un plan de travail vert et poutres apparentes.
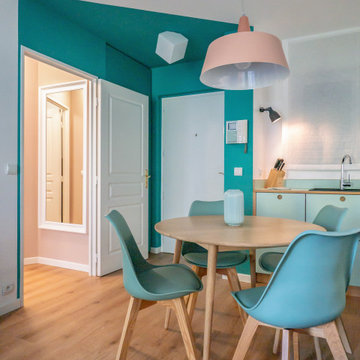
Liadesign
Réalisation d'une petite cuisine ouverte design en L avec un évier 1 bac, un placard à porte plane, des portes de placards vertess, un plan de travail en stratifié, une crédence blanche, un électroménager en acier inoxydable, un sol en linoléum et un plan de travail vert.
Réalisation d'une petite cuisine ouverte design en L avec un évier 1 bac, un placard à porte plane, des portes de placards vertess, un plan de travail en stratifié, une crédence blanche, un électroménager en acier inoxydable, un sol en linoléum et un plan de travail vert.

Réalisation d'une petite cuisine craftsman en U et bois clair avec un placard à porte shaker, un plan de travail en granite, une crédence multicolore, une crédence en céramique, un électroménager en acier inoxydable, une péninsule et un plan de travail vert.
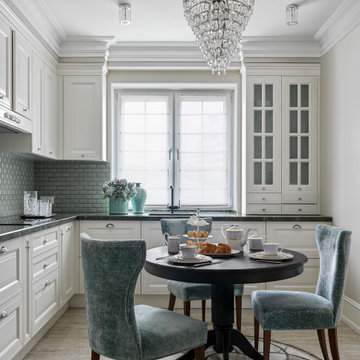
Дизайн-проект реализован Архитектором-Дизайнером Екатериной Ялалтыновой. Комплектация и декорирование - Бюро9. Строительная компания - ООО "Шафт"
Exemple d'une petite cuisine chic en L fermée avec un évier encastré, un placard avec porte à panneau encastré, des portes de placard beiges, un plan de travail en granite, une crédence verte, un électroménager en acier inoxydable, un sol en carrelage de porcelaine, un sol marron, un plan de travail vert et fenêtre.
Exemple d'une petite cuisine chic en L fermée avec un évier encastré, un placard avec porte à panneau encastré, des portes de placard beiges, un plan de travail en granite, une crédence verte, un électroménager en acier inoxydable, un sol en carrelage de porcelaine, un sol marron, un plan de travail vert et fenêtre.
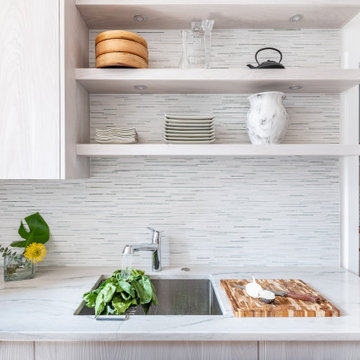
LIght and Airy small space kitchen. Tiny kitchens. Melamine cabinets, Ming green tile, White Maccabeus counter tops, slide in range, panel appliances

Photo by Kati Mallory.
Cette photo montre une petite cuisine ouverte encastrable chic en L avec un évier 1 bac, un placard à porte plane, des portes de placard blanches, un plan de travail en stéatite, une crédence blanche, une crédence en marbre, sol en béton ciré, îlot, un sol gris et un plan de travail vert.
Cette photo montre une petite cuisine ouverte encastrable chic en L avec un évier 1 bac, un placard à porte plane, des portes de placard blanches, un plan de travail en stéatite, une crédence blanche, une crédence en marbre, sol en béton ciré, îlot, un sol gris et un plan de travail vert.

Designed a small open concept kitchen for a small guest house. Due to sun exposure, there needed to be no skylights, yet the need for brightness and natural light was achieved in this cheerful space.
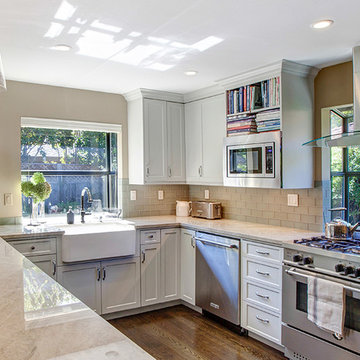
Photography by Rick Bolen Photography
Idée de décoration pour une petite cuisine américaine champêtre en U avec un évier de ferme, un placard à porte shaker, des portes de placard blanches, un plan de travail en quartz, une crédence verte, une crédence en carreau de verre, un électroménager en acier inoxydable, un sol en bois brun, une péninsule, un sol marron et un plan de travail vert.
Idée de décoration pour une petite cuisine américaine champêtre en U avec un évier de ferme, un placard à porte shaker, des portes de placard blanches, un plan de travail en quartz, une crédence verte, une crédence en carreau de verre, un électroménager en acier inoxydable, un sol en bois brun, une péninsule, un sol marron et un plan de travail vert.

When other firms refused we steped to the challenge of designing this small space kitchen! Midway through I lamented accepting but we plowed through to this fabulous conclusion. Flooring natural bamboo planks, custom designed maple cabinetry in custom stain, Granite counter top- ubatuba , backsplash slate tiles, Paint BM HC-65 Alexaner Robertson Photography

Transitional White Kitchen with Farmhouse Sink
Exemple d'une petite cuisine américaine chic en U avec un évier de ferme, des portes de placard blanches, un placard avec porte à panneau encastré, un plan de travail en stéatite, une crédence multicolore, une crédence en carreau de verre, un électroménager en acier inoxydable, un sol en carrelage de porcelaine, îlot, un sol beige et un plan de travail vert.
Exemple d'une petite cuisine américaine chic en U avec un évier de ferme, des portes de placard blanches, un placard avec porte à panneau encastré, un plan de travail en stéatite, une crédence multicolore, une crédence en carreau de verre, un électroménager en acier inoxydable, un sol en carrelage de porcelaine, îlot, un sol beige et un plan de travail vert.

Transitional White Kitchen with Soapstone Countertops
Inspiration pour une petite cuisine américaine traditionnelle en U avec un électroménager en acier inoxydable, un plan de travail en stéatite, un placard avec porte à panneau encastré, des portes de placard blanches, un évier de ferme, une crédence multicolore, une crédence en carreau de verre, un sol en carrelage de porcelaine, îlot, un sol beige et un plan de travail vert.
Inspiration pour une petite cuisine américaine traditionnelle en U avec un électroménager en acier inoxydable, un plan de travail en stéatite, un placard avec porte à panneau encastré, des portes de placard blanches, un évier de ferme, une crédence multicolore, une crédence en carreau de verre, un sol en carrelage de porcelaine, îlot, un sol beige et un plan de travail vert.

Exemple d'une petite cuisine ouverte linéaire scandinave avec un évier posé, un placard à porte shaker, des portes de placards vertess, un plan de travail en stratifié, une crédence blanche, une crédence en céramique, un électroménager en acier inoxydable, sol en béton ciré, aucun îlot, un sol gris et un plan de travail vert.
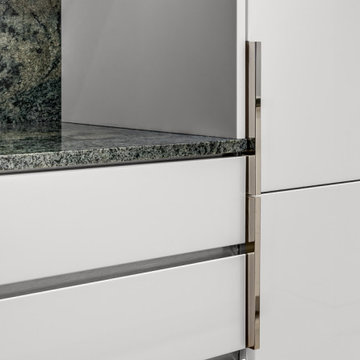
Inspiration pour une petite cuisine américaine parallèle et encastrable minimaliste avec un placard à porte plane, des portes de placard blanches, un plan de travail en granite, une crédence verte, une crédence en marbre, aucun îlot et un plan de travail vert.
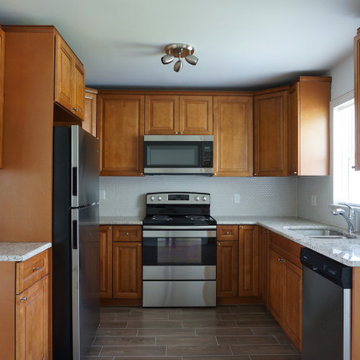
Installed wood-look porcelain tile throughout, ceiling fans and light fixtures, windows. Removed soffit in kitchen. Installed new cabinets, granite, backsplash, appliances. Repaired and repainted walls.
Idées déco de petites cuisines avec un plan de travail vert
1