Idées déco de petites cuisines avec un plan de travail jaune
Trier par :
Budget
Trier par:Populaires du jour
1 - 20 sur 227 photos
1 sur 3

Idée de décoration pour une petite cuisine ouverte parallèle design avec un évier posé, un placard à porte affleurante, des portes de placard grises, un plan de travail en surface solide, une crédence rouge, une crédence en céramique, un électroménager en acier inoxydable, sol en béton ciré, îlot et un plan de travail jaune.

For a single woman working in downtown San Francisco, we were tasked with remodeling her 500 sq.ft. Victorian garden condo. We brought in more light by enlarging most of the openings to the rear and adding a sliding glass door in the kitchen. The kitchen features custom zebrawood cabinets, CaesarStone counters, stainless steel appliances and a large, deep square sink. The bathroom features a wall-hung Duravit vanity and toilet, recessed lighting, custom, built-in medicine cabinets and geometric glass tile. Wood tones in the kitchen and bath add a note of warmth to the clean modern lines. We designed a soft blue custom desk/tv unit and white bookshelves in the living room to make the most out of the space available. A modern JØTUL fireplace stove heats the space stylishly. We replaced all of the Victorian trim throughout with clean, modern trim and organized the ducts and pipes into soffits to create as orderly look as possible with the existing conditions.

Inspiration pour une petite cuisine ouverte design en U avec un évier intégré, un placard à porte plane, des portes de placard beiges, un plan de travail en surface solide, une crédence blanche, un électroménager noir, parquet clair, aucun îlot et un plan de travail jaune.

Idée de décoration pour une petite cuisine parallèle tradition fermée avec un évier encastré, un placard à porte shaker, des portes de placards vertess, un plan de travail en quartz modifié, une crédence blanche, une crédence en quartz modifié, un électroménager en acier inoxydable, un sol en carrelage de porcelaine, aucun îlot, un sol gris et un plan de travail jaune.
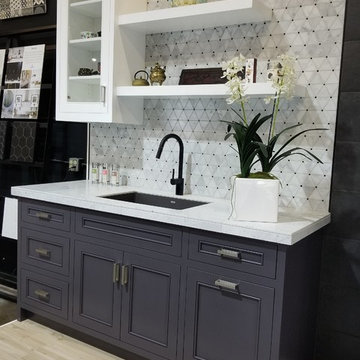
Photography - Zapata Design LLC
Inspiration pour une petite cuisine ouverte linéaire design avec un placard à porte affleurante, des portes de placard violettes, une crédence multicolore, une crédence en marbre, aucun îlot, un plan de travail jaune et plan de travail en marbre.
Inspiration pour une petite cuisine ouverte linéaire design avec un placard à porte affleurante, des portes de placard violettes, une crédence multicolore, une crédence en marbre, aucun îlot, un plan de travail jaune et plan de travail en marbre.

Drawing inspiration from Japanese architecture, we combined painted maple cabinet door frames with inset panels clad with a rice paper-based covering. The countertops were fabricated from a Southwestern golden granite. The green apothecary jar came from Japan.

Design Consultant Jeff Doubét is the author of Creating Spanish Style Homes: Before & After – Techniques – Designs – Insights. The 240 page “Design Consultation in a Book” is now available. Please visit SantaBarbaraHomeDesigner.com for more info.
Jeff Doubét specializes in Santa Barbara style home and landscape designs. To learn more info about the variety of custom design services I offer, please visit SantaBarbaraHomeDesigner.com
Jeff Doubét is the Founder of Santa Barbara Home Design - a design studio based in Santa Barbara, California USA.
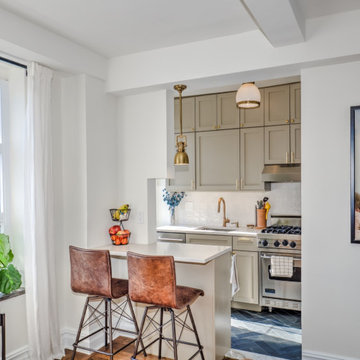
This sunny and warm alcove studio in NYC's London Terrace is a great example of balance within scale. The apartment was transformed from estate condition into a lovely and cozy alcove studio. The apartment received a full overhaul including new kitchen, bathroom, added alcove with sliding glass door partition, updated electrical and a fresh coats of plaster and paint.
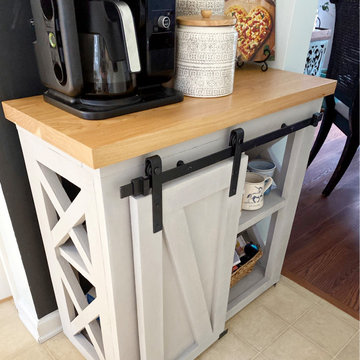
"I was very impressed with the quality of my custom butcher block countertop. It worked perfectly for my project." Joshua
Cette photo montre une petite cuisine nature avec un placard avec porte à panneau surélevé, des portes de placard grises, un plan de travail en bois, un électroménager noir, un sol en linoléum, un sol beige et un plan de travail jaune.
Cette photo montre une petite cuisine nature avec un placard avec porte à panneau surélevé, des portes de placard grises, un plan de travail en bois, un électroménager noir, un sol en linoléum, un sol beige et un plan de travail jaune.
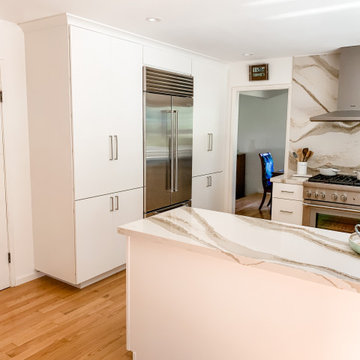
This modern stunning open concept kitchen was everything our clients dreamed of and more including the statement made by the beautiful quartz backsplash. We took their small tight cluttered space and gave them a chefs kitchen with open walls and cleared counter top space. Smart and thoughtful storage was key in designing this kitchen for the needs of our client. The Fieldstone Cabinetry in a slab Tempe Simply White Cabinet includes pantry storage, corner solutions, pull out storage and thoughtful organization. The beautiful Cambria Quartz Brittanica Gold counter tops flow up the back range wall, making a stunning statement in the kitchen. Floating corner shelves give a decorative accent as well as easy access storage for everyday used items. This modern kitchen is loved by our clients and hopefully loved by you and sparks some inspiration for your kitchen remodel.
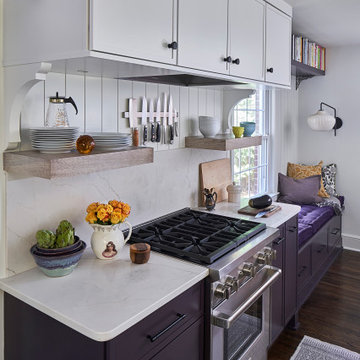
© Lassiter Photography
ReVisionCharlotte.com
Exemple d'une petite cuisine américaine éclectique avec un évier de ferme, un placard avec porte à panneau encastré, des portes de placard violettes, un plan de travail en quartz modifié, une crédence blanche, une crédence en quartz modifié, un électroménager en acier inoxydable, parquet foncé, îlot, un sol marron et un plan de travail jaune.
Exemple d'une petite cuisine américaine éclectique avec un évier de ferme, un placard avec porte à panneau encastré, des portes de placard violettes, un plan de travail en quartz modifié, une crédence blanche, une crédence en quartz modifié, un électroménager en acier inoxydable, parquet foncé, îlot, un sol marron et un plan de travail jaune.

This smallish kitchen needed to be both updated and opened up. By taking out the wall where the peninsula is now and adding a garden window made the kitchen feels much bigger even though we didn't add any square footage! Opening up the wall between the kitchen and entry also added much needed light. 48 inch AGA range is the show stopper in the room. The flush mount hood vent keeps the sight line clear. We were even able to find a deck mount pot filler.
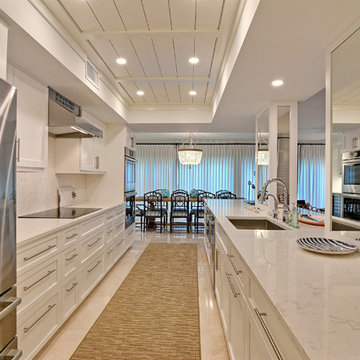
Ivan Herrera
Idée de décoration pour une petite cuisine parallèle marine avec un évier 1 bac, une crédence blanche, une crédence en carrelage de pierre, un électroménager en acier inoxydable, îlot, un sol beige, un plan de travail jaune, un placard avec porte à panneau encastré, des portes de placard blanches et un sol en carrelage de porcelaine.
Idée de décoration pour une petite cuisine parallèle marine avec un évier 1 bac, une crédence blanche, une crédence en carrelage de pierre, un électroménager en acier inoxydable, îlot, un sol beige, un plan de travail jaune, un placard avec porte à panneau encastré, des portes de placard blanches et un sol en carrelage de porcelaine.

Aménagement d'une petite cuisine ouverte classique en L avec un évier 2 bacs, un placard avec porte à panneau encastré, des portes de placard beiges, plan de travail en marbre, une crédence rose, une crédence en céramique, un électroménager en acier inoxydable, parquet foncé, îlot, un sol marron et un plan de travail jaune.
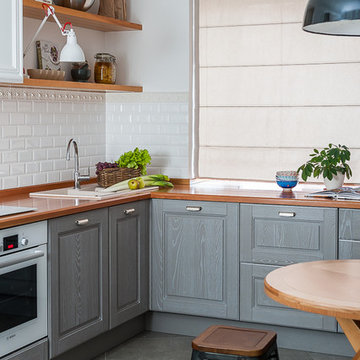
Кухня в скандинавском стиле. Подвесные шкафчики, серый фасад, круглый обеденный стол, лампа над столом, плитка на фартуке кабанчик.
Idées déco pour une petite cuisine américaine grise et blanche scandinave en L avec un évier posé, un placard avec porte à panneau surélevé, des portes de placard grises, un plan de travail en bois, une crédence blanche, une crédence en carrelage métro, un électroménager de couleur, un sol en carrelage de céramique, un sol gris et un plan de travail jaune.
Idées déco pour une petite cuisine américaine grise et blanche scandinave en L avec un évier posé, un placard avec porte à panneau surélevé, des portes de placard grises, un plan de travail en bois, une crédence blanche, une crédence en carrelage métro, un électroménager de couleur, un sol en carrelage de céramique, un sol gris et un plan de travail jaune.
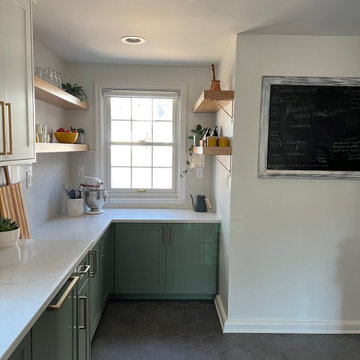
Réalisation d'une petite cuisine parallèle tradition fermée avec un évier encastré, un placard à porte shaker, des portes de placards vertess, un plan de travail en quartz modifié, une crédence blanche, une crédence en quartz modifié, un électroménager en acier inoxydable, un sol en carrelage de porcelaine, aucun îlot, un sol gris et un plan de travail jaune.
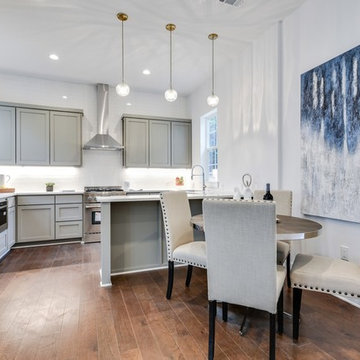
A spin on a modern farmhouse, this Additional Dwelling Unit features bright and airy materials to highlight the architecture in this new construction collaboration with RiverCity Homes and TwentySix Interiors. TwentySix designs throughout Austin and the surrounding areas, with a strong emphasis on livability and timeless interiors. For more about our firm, click here: https://www.twentysixinteriors.com/

Idée de décoration pour une petite cuisine parallèle tradition en bois brun fermée avec un évier encastré, un placard à porte shaker, un plan de travail en quartz modifié, une crédence blanche, une crédence en carrelage métro, un électroménager en acier inoxydable, un sol en marbre, aucun îlot, un sol gris et un plan de travail jaune.

Réalisation d'une petite cuisine américaine parallèle design avec un évier encastré, un placard à porte shaker, des portes de placard blanches, un plan de travail en quartz modifié, une crédence blanche, une crédence en quartz modifié, un électroménager en acier inoxydable, parquet foncé, îlot, un sol beige, un plan de travail jaune et un plafond à caissons.
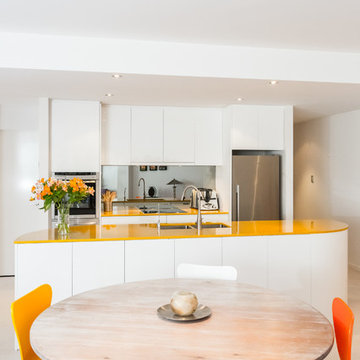
Cette photo montre une petite cuisine ouverte parallèle tendance avec un évier encastré, un placard à porte plane, des portes de placard blanches, un plan de travail en quartz modifié, une crédence en feuille de verre, un électroménager en acier inoxydable et un plan de travail jaune.
Idées déco de petites cuisines avec un plan de travail jaune
1