Idées déco de petites cuisines avec un sol en ardoise
Trier par :
Budget
Trier par:Populaires du jour
1 - 20 sur 980 photos
1 sur 3

Une cuisine fonctionnelle et épurée.
Le + déco : les 3 miroirs Atelier Germain au dessus du bar pour agrandir l’espace.
Idée de décoration pour une petite cuisine linéaire et beige et blanche nordique fermée avec un évier encastré, plan de travail en marbre, une crédence blanche, une crédence en céramique, un électroménager en acier inoxydable, un sol en ardoise, un sol rouge, un plan de travail blanc et fenêtre au-dessus de l'évier.
Idée de décoration pour une petite cuisine linéaire et beige et blanche nordique fermée avec un évier encastré, plan de travail en marbre, une crédence blanche, une crédence en céramique, un électroménager en acier inoxydable, un sol en ardoise, un sol rouge, un plan de travail blanc et fenêtre au-dessus de l'évier.

Blueberry english kitchen with white kitchen appliances, slate floor tile and zellige tile backsplash.
Exemple d'une petite cuisine en U fermée avec un évier de ferme, un placard à porte shaker, des portes de placard bleues, un plan de travail en granite, une crédence blanche, un électroménager blanc, un sol en ardoise, aucun îlot, un sol gris et plan de travail noir.
Exemple d'une petite cuisine en U fermée avec un évier de ferme, un placard à porte shaker, des portes de placard bleues, un plan de travail en granite, une crédence blanche, un électroménager blanc, un sol en ardoise, aucun îlot, un sol gris et plan de travail noir.

Pantry wall of compact kitchen. Slate tile flooring, hand-glazed ceramic tile backsplash, custom walnut cabinetry, and quartzite countertop.
Inspiration pour une petite cuisine ouverte parallèle et encastrable design en bois brun avec un évier encastré, un placard à porte plane, un plan de travail en quartz, une crédence verte, une crédence en céramique, un sol en ardoise, une péninsule, un sol gris et un plan de travail blanc.
Inspiration pour une petite cuisine ouverte parallèle et encastrable design en bois brun avec un évier encastré, un placard à porte plane, un plan de travail en quartz, une crédence verte, une crédence en céramique, un sol en ardoise, une péninsule, un sol gris et un plan de travail blanc.

Trent Bell
Cette image montre une petite cuisine ouverte parallèle chalet en bois clair avec un évier 2 bacs, un plan de travail en granite, une crédence en bois, un électroménager en acier inoxydable, un sol en ardoise, aucun îlot et un sol gris.
Cette image montre une petite cuisine ouverte parallèle chalet en bois clair avec un évier 2 bacs, un plan de travail en granite, une crédence en bois, un électroménager en acier inoxydable, un sol en ardoise, aucun îlot et un sol gris.

A re-invented outdated kitchen is new again.
Aménagement d'une petite cuisine classique en L et bois clair avec un évier encastré, un placard à porte plane, un plan de travail en granite, une crédence en mosaïque et un sol en ardoise.
Aménagement d'une petite cuisine classique en L et bois clair avec un évier encastré, un placard à porte plane, un plan de travail en granite, une crédence en mosaïque et un sol en ardoise.

This old tiny kitchen now boasts big space, ideal for a small family or a bigger gathering. It's main feature is the customized black metal frame that hangs from the ceiling providing support for two natural maple butcher block shevles, but also divides the two rooms. A downdraft vent compliments the functionality and aesthetic of this installation.
The kitchen counters encroach into the dining room, providing more under counter storage. The concept of a proportionately larger peninsula allows more working and entertaining surface. The weightiness of the counters was balanced by the wall of tall cabinets. These cabinets provide most of the kitchen storage and boast an appliance garage, deep pantry and a clever lemans system for the corner storage.
Design: Astro Design Centre, Ottawa Canada
Photos: Doublespace Photography
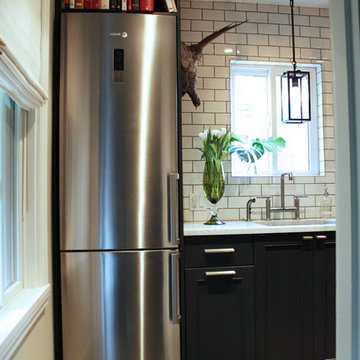
Idée de décoration pour une petite cuisine parallèle bohème fermée avec un évier encastré, un placard à porte shaker, des portes de placard noires, plan de travail en marbre, une crédence blanche, une crédence en carrelage métro, un électroménager en acier inoxydable et un sol en ardoise.
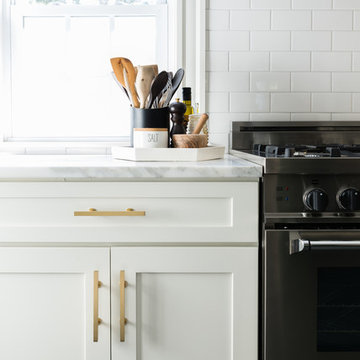
White subway tile with platinum grout was used to keep the space bright and classic. Calcutta carrera marble and a bertazzoni range and hood make a statement in this modern kitchen.
Jessica Delaney Photography
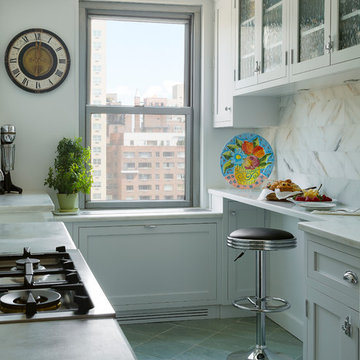
Cette photo montre une petite cuisine parallèle chic avec un placard à porte vitrée, des portes de placard blanches, plan de travail en marbre, une crédence blanche, une crédence en carrelage de pierre, un sol en ardoise et aucun îlot.

Fotografía: masfotogenica fotografia
Inspiration pour une petite cuisine américaine linéaire bohème avec un évier encastré, un placard à porte plane, des portes de placard blanches, une crédence blanche, un électroménager en acier inoxydable, un sol en ardoise, un plan de travail en surface solide et aucun îlot.
Inspiration pour une petite cuisine américaine linéaire bohème avec un évier encastré, un placard à porte plane, des portes de placard blanches, une crédence blanche, un électroménager en acier inoxydable, un sol en ardoise, un plan de travail en surface solide et aucun îlot.

XL Visions
Idée de décoration pour une petite cuisine urbaine en L avec un évier encastré, un placard à porte shaker, des portes de placard grises, un plan de travail en granite, une crédence blanche, une crédence en carrelage métro, aucun îlot, un électroménager en acier inoxydable, un sol en ardoise et un sol marron.
Idée de décoration pour une petite cuisine urbaine en L avec un évier encastré, un placard à porte shaker, des portes de placard grises, un plan de travail en granite, une crédence blanche, une crédence en carrelage métro, aucun îlot, un électroménager en acier inoxydable, un sol en ardoise et un sol marron.

Slate and oak floors compliment butcher block and soapstone counter tops.
Idée de décoration pour une petite cuisine américaine parallèle bohème avec un évier posé, un placard à porte plane, des portes de placard blanches, un plan de travail en stéatite, une crédence blanche, une crédence en céramique, un électroménager en acier inoxydable, un sol en ardoise et aucun îlot.
Idée de décoration pour une petite cuisine américaine parallèle bohème avec un évier posé, un placard à porte plane, des portes de placard blanches, un plan de travail en stéatite, une crédence blanche, une crédence en céramique, un électroménager en acier inoxydable, un sol en ardoise et aucun îlot.
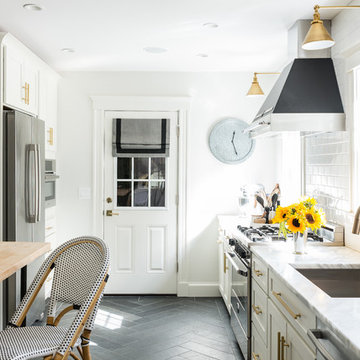
Wide Galley style kitchen. White cabinets with brass hardware. Calcutta marble. Jessica Delaney Photography
Idée de décoration pour une petite cuisine américaine parallèle tradition avec un évier encastré, des portes de placard blanches, plan de travail en marbre, une crédence blanche, une crédence en carrelage métro, un électroménager en acier inoxydable, un sol en ardoise et îlot.
Idée de décoration pour une petite cuisine américaine parallèle tradition avec un évier encastré, des portes de placard blanches, plan de travail en marbre, une crédence blanche, une crédence en carrelage métro, un électroménager en acier inoxydable, un sol en ardoise et îlot.

Marble farmhouse sink is highlighted on this window wall with pendant accent lighting.
Inspiration pour une petite cuisine en U fermée avec un évier de ferme, un placard à porte shaker, des portes de placard bleues, un plan de travail en granite, une crédence blanche, un électroménager blanc, un sol en ardoise, aucun îlot, un sol gris et plan de travail noir.
Inspiration pour une petite cuisine en U fermée avec un évier de ferme, un placard à porte shaker, des portes de placard bleues, un plan de travail en granite, une crédence blanche, un électroménager blanc, un sol en ardoise, aucun îlot, un sol gris et plan de travail noir.

This Cornish county home required a bespoke designed kitchen to maximise storage yet create a warm, fresh and open feel to the room.
Idée de décoration pour une petite cuisine design en U fermée avec un évier posé, un placard à porte plane, des portes de placard beiges, un plan de travail en quartz, une crédence blanche, une crédence en quartz modifié, un électroménager noir, un sol en ardoise, aucun îlot, un sol gris, un plan de travail blanc et poutres apparentes.
Idée de décoration pour une petite cuisine design en U fermée avec un évier posé, un placard à porte plane, des portes de placard beiges, un plan de travail en quartz, une crédence blanche, une crédence en quartz modifié, un électroménager noir, un sol en ardoise, aucun îlot, un sol gris, un plan de travail blanc et poutres apparentes.

A 1960's bungalow with the original plywood kitchen, did not meet the needs of a Louisiana professional who wanted a country-house inspired kitchen. The result is an intimate kitchen open to the family room, with an antique Mexican table repurposed as the island.

Sunny Galley Kitchen connects Breakfast Nook to Family Room.
Chris Reilmann Photo
Idées déco pour une petite cuisine américaine parallèle classique en bois brun avec un évier de ferme, un placard à porte affleurante, un plan de travail en granite, une crédence blanche, une crédence en carrelage métro, un électroménager en acier inoxydable, un sol en ardoise, un sol gris et un plan de travail gris.
Idées déco pour une petite cuisine américaine parallèle classique en bois brun avec un évier de ferme, un placard à porte affleurante, un plan de travail en granite, une crédence blanche, une crédence en carrelage métro, un électroménager en acier inoxydable, un sol en ardoise, un sol gris et un plan de travail gris.
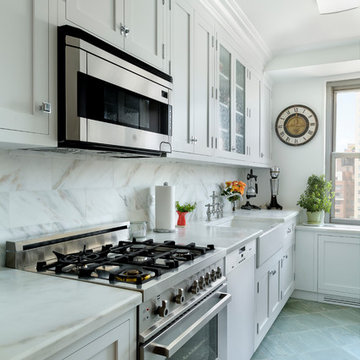
Cette image montre une petite cuisine parallèle traditionnelle fermée avec un évier de ferme, un placard avec porte à panneau encastré, des portes de placard blanches, plan de travail en marbre, une crédence blanche, une crédence en carrelage de pierre, un électroménager en acier inoxydable, un sol en ardoise et aucun îlot.
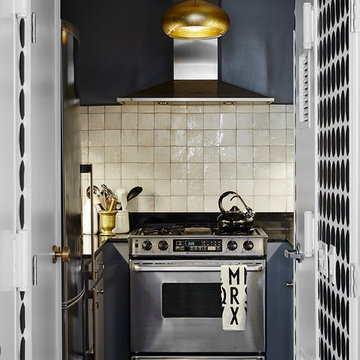
The kitchen required inventive strategies. Knowing that new cabinets were not part of the budget and new appliances were a must, we resurfaced the cabinets in glossy gray, added contrasting hardware, and installed cabinet lighting. A new lush black slate floor and handmade Moroccan tile back splash add contrast. The industrial chic pendant is the crowning touch. | Interior Design by Laurie Blumenfeld-Russo | Tim Williams Photography

Part of an award wining kitchen project, this "Service" pantry is totally outfitted with everything a caterer will need to provide for entertaining behind the scenes so that the main kitchen can be kept clean and neat for guests who invariably end up in the kitchen. Includes beverage drawers, ice maker, glassware dishwasher, cloth lined silver cabinet, tray storage, and lots of storage for fine china and glassware, as well as food storage with sliding glass doors. the metallic auto paint on cabinets and stainless mesh inserts in doors give a cutting edge effect to a well organized and stylish pantry.
Photographer:Dan Piassick
Idées déco de petites cuisines avec un sol en ardoise
1