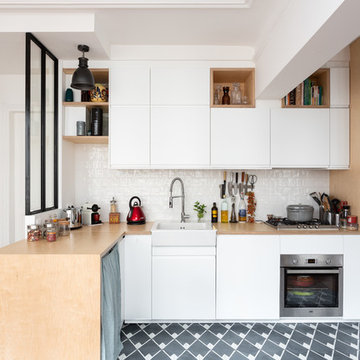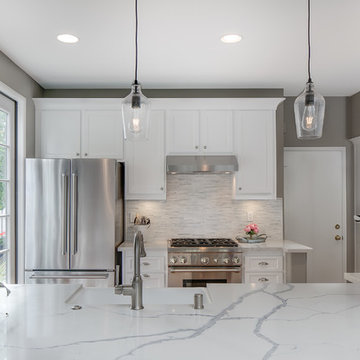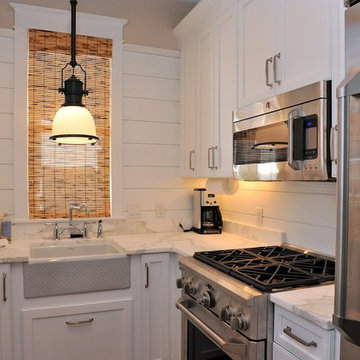Idées déco de petites cuisines avec un évier de ferme
Trier par :
Budget
Trier par:Populaires du jour
1 - 20 sur 10 406 photos

Photos : Alexis PICHOT / Architectes KIDA - site internet www.kid-a.fr
Inspiration pour une petite cuisine design en U avec un évier de ferme, un placard à porte plane, une crédence grise, un électroménager blanc, parquet clair, une péninsule, un sol beige, plan de travail noir et fenêtre au-dessus de l'évier.
Inspiration pour une petite cuisine design en U avec un évier de ferme, un placard à porte plane, une crédence grise, un électroménager blanc, parquet clair, une péninsule, un sol beige, plan de travail noir et fenêtre au-dessus de l'évier.

Stéphane Vasco
Réalisation d'une petite cuisine américaine nordique en L avec un évier de ferme, un placard à porte plane, des portes de placard blanches, un plan de travail en bois, une crédence blanche, un électroménager en acier inoxydable, une crédence en céramique, carreaux de ciment au sol, aucun îlot, un sol gris et un plan de travail beige.
Réalisation d'une petite cuisine américaine nordique en L avec un évier de ferme, un placard à porte plane, des portes de placard blanches, un plan de travail en bois, une crédence blanche, un électroménager en acier inoxydable, une crédence en céramique, carreaux de ciment au sol, aucun îlot, un sol gris et un plan de travail beige.

This beautiful Birmingham, MI home had been renovated prior to our clients purchase, but the style and overall design was not a fit for their family. They really wanted to have a kitchen with a large “eat-in” island where their three growing children could gather, eat meals and enjoy time together. Additionally, they needed storage, lots of storage! We decided to create a completely new space.
The original kitchen was a small “L” shaped workspace with the nook visible from the front entry. It was completely closed off to the large vaulted family room. Our team at MSDB re-designed and gutted the entire space. We removed the wall between the kitchen and family room and eliminated existing closet spaces and then added a small cantilevered addition toward the backyard. With the expanded open space, we were able to flip the kitchen into the old nook area and add an extra-large island. The new kitchen includes oversized built in Subzero refrigeration, a 48” Wolf dual fuel double oven range along with a large apron front sink overlooking the patio and a 2nd prep sink in the island.
Additionally, we used hallway and closet storage to create a gorgeous walk-in pantry with beautiful frosted glass barn doors. As you slide the doors open the lights go on and you enter a completely new space with butcher block countertops for baking preparation and a coffee bar, subway tile backsplash and room for any kind of storage needed. The homeowners love the ability to display some of the wine they’ve purchased during their travels to Italy!
We did not stop with the kitchen; a small bar was added in the new nook area with additional refrigeration. A brand-new mud room was created between the nook and garage with 12” x 24”, easy to clean, porcelain gray tile floor. The finishing touches were the new custom living room fireplace with marble mosaic tile surround and marble hearth and stunning extra wide plank hand scraped oak flooring throughout the entire first floor.

Réalisation d'une petite cuisine ouverte champêtre en L avec un placard avec porte à panneau surélevé, des portes de placard grises, îlot, un évier de ferme, un plan de travail en quartz modifié, une crédence blanche, une crédence en carrelage métro, un électroménager en acier inoxydable, parquet clair, un sol beige et un plan de travail blanc.

Looking lengthwise down the galley-style kitchen. Although it is a smaller kitchen, it has been designed for maximum convenience and has abundant storage.

Idées déco pour une petite cuisine parallèle classique en bois vieilli fermée avec un évier de ferme, un placard avec porte à panneau surélevé, un électroménager en acier inoxydable, aucun îlot, un sol gris et un plan de travail blanc.

Photography: Stacy Zarin Goldberg
Idée de décoration pour une petite cuisine ouverte bicolore design en L avec un évier de ferme, un placard à porte shaker, des portes de placard bleues, un plan de travail en bois, une crédence blanche, une crédence en céramique, un sol en carrelage de porcelaine, îlot, un sol marron, un électroménager blanc et un plan de travail marron.
Idée de décoration pour une petite cuisine ouverte bicolore design en L avec un évier de ferme, un placard à porte shaker, des portes de placard bleues, un plan de travail en bois, une crédence blanche, une crédence en céramique, un sol en carrelage de porcelaine, îlot, un sol marron, un électroménager blanc et un plan de travail marron.

coastal style kitchen
Réalisation d'une petite cuisine américaine linéaire marine avec un évier de ferme, un placard à porte shaker, des portes de placard blanches, un plan de travail en quartz, une crédence blanche, une crédence en carreau de porcelaine, un électroménager en acier inoxydable, un sol en bois brun, une péninsule, un sol marron, un plan de travail blanc et un plafond voûté.
Réalisation d'une petite cuisine américaine linéaire marine avec un évier de ferme, un placard à porte shaker, des portes de placard blanches, un plan de travail en quartz, une crédence blanche, une crédence en carreau de porcelaine, un électroménager en acier inoxydable, un sol en bois brun, une péninsule, un sol marron, un plan de travail blanc et un plafond voûté.

Designed by Justin Sharer
Photos by Besek Photography
Inspiration pour une petite cuisine craftsman en L et bois brun fermée avec un évier de ferme, un placard à porte affleurante, un plan de travail en quartz modifié, une crédence grise, une crédence en carrelage métro, un électroménager en acier inoxydable, parquet foncé et aucun îlot.
Inspiration pour une petite cuisine craftsman en L et bois brun fermée avec un évier de ferme, un placard à porte affleurante, un plan de travail en quartz modifié, une crédence grise, une crédence en carrelage métro, un électroménager en acier inoxydable, parquet foncé et aucun îlot.

A Big Chill Retro refrigerator and dishwasher in mint green add cool color to the space.
Aménagement d'une petite cuisine campagne en L et bois brun avec un évier de ferme, un placard sans porte, un plan de travail en bois, une crédence blanche, un électroménager de couleur, tomettes au sol, îlot et un sol orange.
Aménagement d'une petite cuisine campagne en L et bois brun avec un évier de ferme, un placard sans porte, un plan de travail en bois, une crédence blanche, un électroménager de couleur, tomettes au sol, îlot et un sol orange.

The coziest of log cabins got a hint of the lake with these blue cabinets. Integrating antiques and keeping a highly functional space was top priority for this space. Features include painted blue cabinets, white farm sink, and white & gray quartz countertops.

The small 1950’s ranch home was featured on HGTV’s House Hunters Renovation. The episode (Season 14, Episode 9) is called: "Flying into a Renovation". Please check out The Colorado Nest for more details along with Before and After photos.
Photos by Sara Yoder.
FEATURED IN:
Fine Homebuilding

Exemple d'une petite cuisine chic en U avec un évier de ferme, un électroménager en acier inoxydable, un sol en bois brun, un plan de travail blanc, un placard à porte shaker, des portes de placard blanches, une crédence multicolore, une crédence en carrelage métro, une péninsule et un sol marron.

Réalisation d'une petite cuisine design avec un évier de ferme, des portes de placard bleues, une crédence blanche, un électroménager en acier inoxydable, parquet foncé, un sol marron, un plan de travail blanc, un placard à porte plane, un plan de travail en quartz, une crédence en carrelage métro et aucun îlot.

“We want to redo our cabinets…but my kitchen is so small!” We hear this a lot here at Reborn Cabinets. You might be surprised how many people put off refreshing their kitchen simply because homeowners can’t see beyond their own square footage. Not all of us can live in a big, sprawling ranch house, but that doesn’t mean that a small kitchen can’t be polished into a real gem! This project is a great example of how dramatic the difference can be when we rethink our space—even just a little! By removing hanging cabinets, this kitchen opened-up very nicely. The light from the preexisting French doors could flow wonderfully into the adjacent family room. The finishing touches were made by transforming a very small “breakfast nook” into a clean and useful storage space.

The 800 square-foot guest cottage is located on the footprint of a slightly smaller original cottage that was built three generations ago. With a failing structural system, the existing cottage had a very low sloping roof, did not provide for a lot of natural light and was not energy efficient. Utilizing high performing windows, doors and insulation, a total transformation of the structure occurred. A combination of clapboard and shingle siding, with standout touches of modern elegance, welcomes guests to their cozy retreat.
The cottage consists of the main living area, a small galley style kitchen, master bedroom, bathroom and sleeping loft above. The loft construction was a timber frame system utilizing recycled timbers from the Balsams Resort in northern New Hampshire. The stones for the front steps and hearth of the fireplace came from the existing cottage’s granite chimney. Stylistically, the design is a mix of both a “Cottage” style of architecture with some clean and simple “Tech” style features, such as the air-craft cable and metal railing system. The color red was used as a highlight feature, accentuated on the shed dormer window exterior frames, the vintage looking range, the sliding doors and other interior elements.
Photographer: John Hession

Exemple d'une petite cuisine ouverte encastrable bord de mer en L avec îlot, un évier de ferme, un placard avec porte à panneau surélevé, des portes de placard bleues, un plan de travail en bois, une crédence blanche, une crédence en terre cuite et un sol en bois brun.

EnviroHomeDesign LLC
Réalisation d'une petite cuisine parallèle tradition fermée avec un évier de ferme, un placard avec porte à panneau encastré, des portes de placards vertess, un plan de travail en quartz modifié, une crédence blanche, une crédence en céramique, un électroménager blanc, un sol en bois brun et aucun îlot.
Réalisation d'une petite cuisine parallèle tradition fermée avec un évier de ferme, un placard avec porte à panneau encastré, des portes de placards vertess, un plan de travail en quartz modifié, une crédence blanche, une crédence en céramique, un électroménager blanc, un sol en bois brun et aucun îlot.

Idées déco pour une petite cuisine bord de mer en L fermée avec un évier de ferme, un placard à porte shaker, des portes de placard blanches, plan de travail en marbre, un électroménager en acier inoxydable, aucun îlot et une crédence en lambris de bois.

Cette image montre une petite cuisine américaine encastrable marine en L avec un évier de ferme, un placard sans porte, des portes de placard blanches, un plan de travail en quartz modifié, une crédence verte, une crédence en carreau de porcelaine, parquet clair, îlot, un sol beige, un plan de travail blanc et poutres apparentes.
Idées déco de petites cuisines avec un évier de ferme
1