Idées déco de petites arrière-cuisines
Trier par :
Budget
Trier par:Populaires du jour
1 - 20 sur 3 767 photos
1 sur 3

flat panel pre-fab kitchen, glass subway grey tile, carrera whits quartz countertop, stainless steel appliances
Réalisation d'une petite arrière-cuisine minimaliste en U avec un placard à porte plane, des portes de placard blanches, un plan de travail en quartz modifié, une crédence grise, une crédence en carrelage métro, un électroménager en acier inoxydable, un sol en bois brun, un sol beige, un plan de travail blanc et une péninsule.
Réalisation d'une petite arrière-cuisine minimaliste en U avec un placard à porte plane, des portes de placard blanches, un plan de travail en quartz modifié, une crédence grise, une crédence en carrelage métro, un électroménager en acier inoxydable, un sol en bois brun, un sol beige, un plan de travail blanc et une péninsule.

This full-sized pantry is the ultimate storage for all your dried and fresh produce as well as herbs, spices, tinned and bottled goods. Everything has a dedicated space that’s been specially designed for its purpose. Heavy, bulky items below and lighter items, within easy reach on upper open shelves, or nestled inside individually crafted racks so they can be seen and not forgotten.

Idées déco pour une petite arrière-cuisine classique en L avec un placard à porte plane, des portes de placards vertess, un plan de travail en bois, une crédence blanche, une crédence en marbre, un électroménager en acier inoxydable, parquet clair, aucun îlot, un sol marron et un plan de travail marron.

Inspiration pour une petite arrière-cuisine beige et blanche design en L avec un évier 1 bac, un placard à porte shaker, des portes de placard beiges, un plan de travail en quartz modifié, une crédence bleue, une crédence en carreau de verre, un électroménager en acier inoxydable, parquet clair et un plan de travail blanc.

Aménagement d'une petite arrière-cuisine éclectique avec un placard sans porte, des portes de placard blanches, un plan de travail en bois, un électroménager en acier inoxydable, un sol en brique et un plan de travail marron.
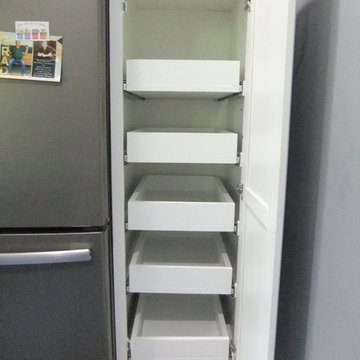
Added slide/pull out trays to existing pantry
Idées déco pour une petite arrière-cuisine.
Idées déco pour une petite arrière-cuisine.
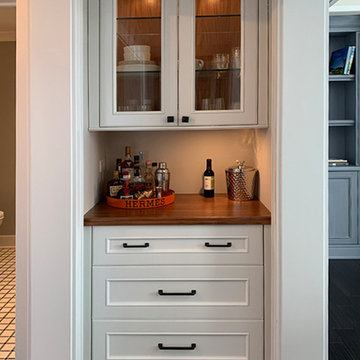
It's amazing how a 2-car garage can be transformed if well designed! Here, the garage is made into a guesthouse with one bedroom, living area, kitchenette, full bath, entry/mudroom and more. All rooms have a view of the lake beyond

2019 Chrysalis Award Winner for Historical Renovation
Project by Advance Design Studio
Photography by Joe Nowak
Design by Michelle Lecinski
Cette image montre une petite arrière-cuisine parallèle et encastrable victorienne avec un évier de ferme, des portes de placard beiges, un plan de travail en granite, une crédence beige, une crédence en céramique, un sol en bois brun, aucun îlot, un sol marron, plan de travail noir et un placard à porte plane.
Cette image montre une petite arrière-cuisine parallèle et encastrable victorienne avec un évier de ferme, des portes de placard beiges, un plan de travail en granite, une crédence beige, une crédence en céramique, un sol en bois brun, aucun îlot, un sol marron, plan de travail noir et un placard à porte plane.
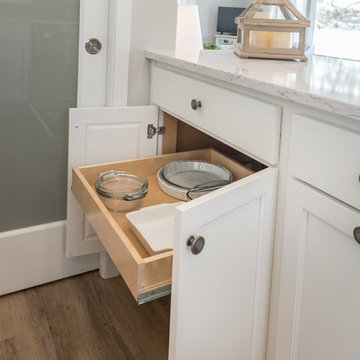
Denise Baur Photography
Réalisation d'une petite arrière-cuisine tradition en U avec un évier encastré, un placard à porte shaker, des portes de placard blanches, un plan de travail en quartz, une crédence grise, une crédence en carrelage métro, un électroménager en acier inoxydable, parquet clair, une péninsule, un sol beige et un plan de travail blanc.
Réalisation d'une petite arrière-cuisine tradition en U avec un évier encastré, un placard à porte shaker, des portes de placard blanches, un plan de travail en quartz, une crédence grise, une crédence en carrelage métro, un électroménager en acier inoxydable, parquet clair, une péninsule, un sol beige et un plan de travail blanc.
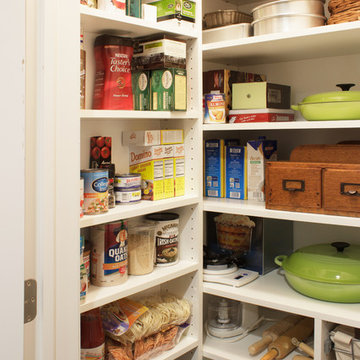
Kara Lashuay
Cette image montre une petite arrière-cuisine design en L avec un placard sans porte, des portes de placard blanches, un sol en carrelage de céramique et un sol gris.
Cette image montre une petite arrière-cuisine design en L avec un placard sans porte, des portes de placard blanches, un sol en carrelage de céramique et un sol gris.
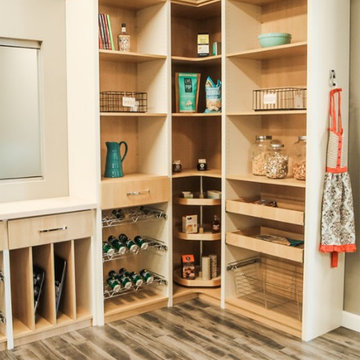
Combining Antique White Melamine and Classic Maple Melamine makes this pantry much more appealing to the eye. Plenty of storage for wine, trays, canned goods.
Custom Pantry created for our Tysons Showroom. Designed by Michelle Langley and Fabricated / Installed by Closet Factory Washington, DC September 2016
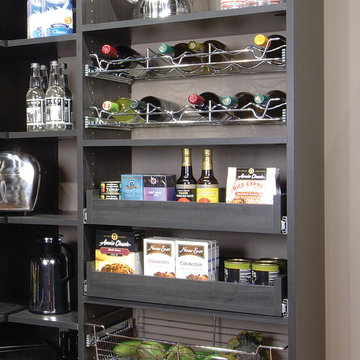
Custom Pantry with pull out wine storage and pull out shelving
Custom Closets Sarasota County Manatee County Custom Storage Sarasota County Manatee County

Island Architects
Idées déco pour une petite arrière-cuisine parallèle classique en bois brun avec un évier encastré, un placard avec porte à panneau encastré, une crédence marron, un sol en bois brun et aucun îlot.
Idées déco pour une petite arrière-cuisine parallèle classique en bois brun avec un évier encastré, un placard avec porte à panneau encastré, une crédence marron, un sol en bois brun et aucun îlot.

Michael J Letvin
Cette image montre une petite arrière-cuisine design en L avec un placard sans porte, des portes de placard blanches, un plan de travail en stratifié et parquet foncé.
Cette image montre une petite arrière-cuisine design en L avec un placard sans porte, des portes de placard blanches, un plan de travail en stratifié et parquet foncé.

The formal dining room with paneling and tray ceiling is serviced by a custom fitted double-sided butler’s pantry with hammered polished nickel sink and beverage center.
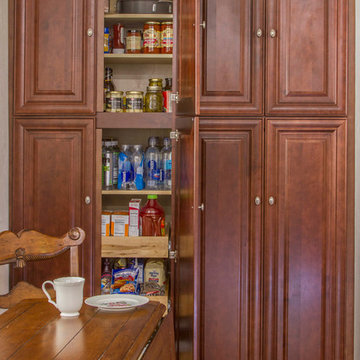
Margaret Wolf Photography
Inspiration pour une petite arrière-cuisine traditionnelle en bois brun avec un placard avec porte à panneau surélevé.
Inspiration pour une petite arrière-cuisine traditionnelle en bois brun avec un placard avec porte à panneau surélevé.
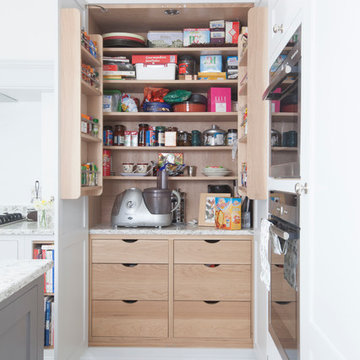
When this French customer was planning her new kitchen she was keen to introduce some Gallic touches to add flair and personality. The room had been extended resulting in odd pillars and different ceiling heights so a new chimney mantle was added to smooth out the lines and create a focal point. The main kitchen was painted in Farrow and Ball Blackened to make the most of the light in the room whilst the large island was painted in a contrasting Little Greene Paint Company Dark Lead to add depth and drama to the scheme, tying in beautifully with the French galvanised and wire accessories.photos by felix page

An imposing heritage oak and fountain frame a strong central axis leading from the motor court to the front door, through a grand stair hall into the public spaces of this Italianate home designed for entertaining, out to the gardens and finally terminating at the pool and semi-circular columned cabana. Gracious terraces and formal interiors characterize this stately home.
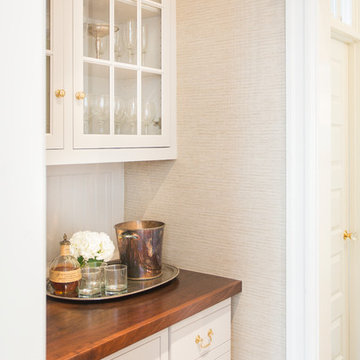
Réalisation d'une petite arrière-cuisine tradition avec des portes de placard blanches.

Idée de décoration pour une petite arrière-cuisine tradition en L avec un évier encastré, un placard à porte shaker, des portes de placard grises, un plan de travail en quartz, une crédence grise, une crédence en céramique, un électroménager en acier inoxydable, un sol en carrelage de céramique, aucun îlot, un sol gris et un plan de travail multicolore.
Idées déco de petites arrière-cuisines
1