Idées déco de petites cuisines avec un placard à porte vitrée
Trier par :
Budget
Trier par:Populaires du jour
1 - 20 sur 1 560 photos
1 sur 3

Aménagement d'une petite cuisine américaine classique en L avec un électroménager en acier inoxydable, un placard à porte vitrée, des portes de placard blanches, un évier encastré, une crédence en dalle de pierre, plan de travail en marbre, îlot, une crédence grise et un sol en bois brun.

Kitchen Renovation, concrete countertops, herringbone slate flooring, and open shelving over the sink make the space cozy and functional. Handmade mosaic behind the sink that adds character to the home.
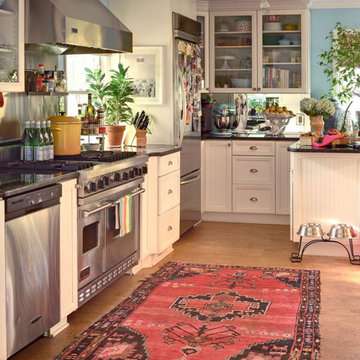
Oriental Rug Inspiration
Cette photo montre une petite cuisine ouverte chic en U avec un placard à porte vitrée, des portes de placard blanches, un plan de travail en surface solide, fenêtre, un électroménager en acier inoxydable, parquet clair, aucun îlot, un sol beige et un plan de travail marron.
Cette photo montre une petite cuisine ouverte chic en U avec un placard à porte vitrée, des portes de placard blanches, un plan de travail en surface solide, fenêtre, un électroménager en acier inoxydable, parquet clair, aucun îlot, un sol beige et un plan de travail marron.
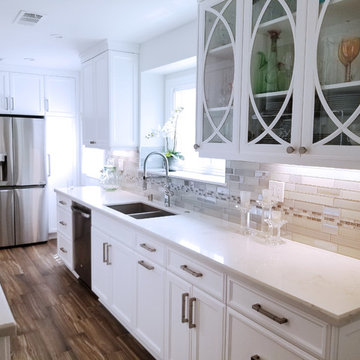
A small galley kitchen in a standard LA home is a common sight in Los Angeles.
The wall between the laundry room and the kitchen was removed to create one big open space.
The placement of all large appliances ( Fridge, Washer\Dryer and Double oven) on a single full height built-in cabinets wall opened up all the rest of the space to be more airy and practical.
The custom made cabinets are in a traditional manner with white finish and some glass doors to allow a good view of the good chinaware.
The floors are done with wood looking tile and color matched to the dark oak floors of the rest of the house to create a continuality of colors.
The backsplash is comprised of two different glass tiles, the larger pieces as the main tile and a small brick glass as the deco line.
The counter top is finished with a beveled edge for a touch of modern look.
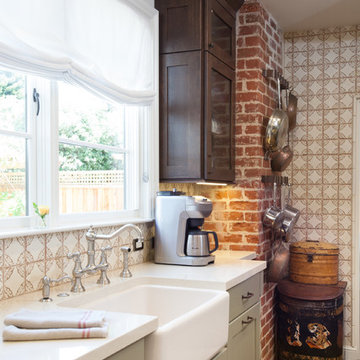
Julie Mikos Photography
Inspiration pour une petite cuisine parallèle traditionnelle en bois foncé fermée avec un évier de ferme, un placard à porte vitrée, un plan de travail en quartz modifié, une crédence beige, une crédence en céramique, un électroménager blanc, un sol en bois brun et un sol marron.
Inspiration pour une petite cuisine parallèle traditionnelle en bois foncé fermée avec un évier de ferme, un placard à porte vitrée, un plan de travail en quartz modifié, une crédence beige, une crédence en céramique, un électroménager blanc, un sol en bois brun et un sol marron.

Réalisation d'une petite cuisine tradition avec un évier encastré, un placard à porte vitrée, une crédence blanche, une crédence en carrelage métro, un électroménager en acier inoxydable, un sol en bois brun et une péninsule.

Interior view of the kitchen area.
Interior design from Donald Ohlen at Ohlen Design. Photo by Adrian Gregorutti.
Exemple d'une petite cuisine ouverte linéaire nature avec un évier encastré, un placard à porte vitrée, des portes de placard blanches, une crédence blanche, une crédence en carrelage métro, un électroménager en acier inoxydable, parquet clair, îlot et un plan de travail en bois.
Exemple d'une petite cuisine ouverte linéaire nature avec un évier encastré, un placard à porte vitrée, des portes de placard blanches, une crédence blanche, une crédence en carrelage métro, un électroménager en acier inoxydable, parquet clair, îlot et un plan de travail en bois.
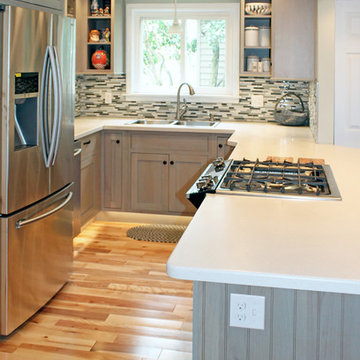
To maximize storage in this small space we retrofitted the drawers to go around the gas line.
To have more counter top surface we stole a few inches from the adjacent room which made all the difference for this small kitchen!

Кухня в лофт стиле, с островом. Фасады из массива и крашенного мдф, на металлических рамах. Использованы элементы закаленного армированного стекла и сетки.
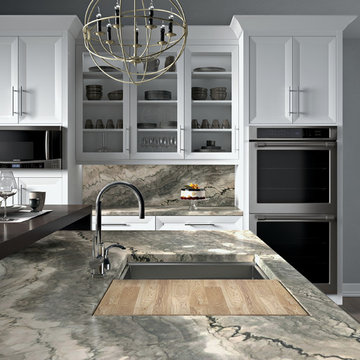
Featuring Cesari Grey Q016 Natural Stone Quartzite on countertop, island and backsplash. Left countertop, ONE Quartz Surfaces Honeyed Mahogany NQ94 ONE Quartz. Floor, Emerson Wood Brazilian Walnut EP03 6 x 48.

As in many New York City buildings, the extent of this kitchen was limited to the original prewar footprint. Custom cabinets with glass doors, and integrated appliances help keep the space feeling open and airy.
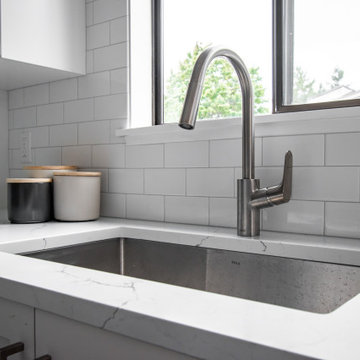
This condo was stuck in the 70s: dingy brown cabinets, worn out fixtures, and ready for a complete overhaul. What started as a bathroom update turned into a complete remodel of the condo. The kitchen became our main target, and as we brought it out of the 70s, the rest came with it.
Our client wanted a home closer to their grandchildren, but to be comfortable and functional, it needed an update. Once we begin on a design plan for one space, the vision can spread across to the other rooms, up the walls, and down to the floors. Beginning with the bathroom, our client opted for a clean and elegant look: white quartz, subway tile, and floating shelves, all of which was easy to translate into the kitchen.
The shower and tub were replaced and tiled with a perfectly sized niche for soap and shampoo, and a slide bar hand shower from Delta for an easy shower experience. Perfect for bath time with the grandkids! And to maximize storage, we installed floating shelves to hide away those extra bath toys! In a condo where the kitchen is only a few steps from the master bath, it's helpful to stay consistent, so we used the same quartz countertops, tiles, and colors for a consistent look that's easy on the eyes.
The kitchen received a total overhaul. New appliances, way more storage with tall corner cabinets, and lighting that makes the space feel bright and inviting. But the work did not stop there! Our team repaired and painted sheetrock throughout the entire condo, and also replaced the doors and window frames. So when we're asked, "Do you do kitchens?" the answer is, "We do it all!"
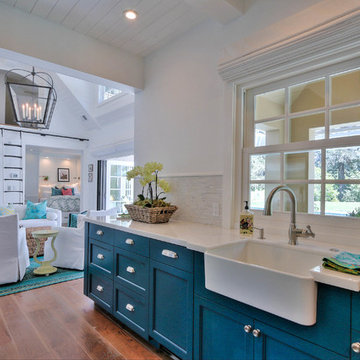
Réalisation d'une petite cuisine marine en U fermée avec un évier de ferme, un placard à porte vitrée, des portes de placard bleues, une crédence blanche, une crédence en carreau briquette, un électroménager en acier inoxydable et un sol en bois brun.
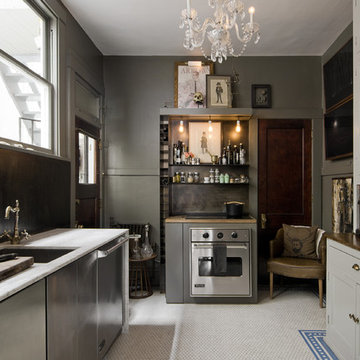
Lucy Call
Exemple d'une petite cuisine éclectique avec un évier encastré, un placard à porte vitrée, des portes de placard grises, un électroménager en acier inoxydable, aucun îlot, plan de travail en marbre, une crédence marron et un sol en carrelage de céramique.
Exemple d'une petite cuisine éclectique avec un évier encastré, un placard à porte vitrée, des portes de placard grises, un électroménager en acier inoxydable, aucun îlot, plan de travail en marbre, une crédence marron et un sol en carrelage de céramique.

Galley kitchen with tons of storage & functionality.
Cette photo montre une petite cuisine parallèle chic fermée avec un évier encastré, un placard à porte vitrée, une crédence multicolore, un électroménager en acier inoxydable, un sol en bois brun, des portes de placard noires, un plan de travail en stéatite, une crédence en carreau de porcelaine et une péninsule.
Cette photo montre une petite cuisine parallèle chic fermée avec un évier encastré, un placard à porte vitrée, une crédence multicolore, un électroménager en acier inoxydable, un sol en bois brun, des portes de placard noires, un plan de travail en stéatite, une crédence en carreau de porcelaine et une péninsule.

Idée de décoration pour une petite cuisine ouverte parallèle design avec un sol en bois brun, un placard à porte vitrée, des portes de placard oranges, un plan de travail en bois, un électroménager en acier inoxydable, îlot, un sol marron et un plan de travail marron.

Mobili su misura realizzati dalla falegnameria La Linea di Castello
https://www.lalineadicastello.com/
https://www.houzz.it/pro/lalineadicastello/la-linea-di-castello
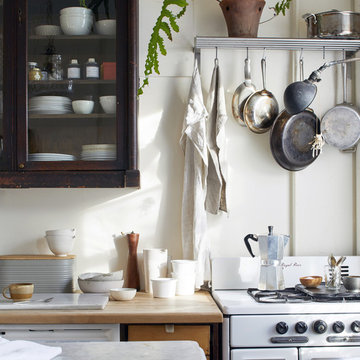
Idée de décoration pour une petite cuisine champêtre en bois foncé avec un placard à porte vitrée, plan de travail en marbre, un électroménager blanc, îlot, un plan de travail blanc et une crédence blanche.
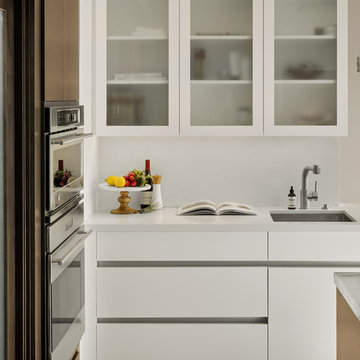
Idées déco pour une petite cuisine contemporaine avec un évier encastré, un placard à porte vitrée, des portes de placard blanches, une crédence blanche, un électroménager en acier inoxydable et îlot.
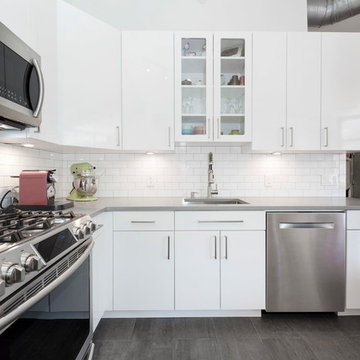
Kitchen Renovation
Idées déco pour une petite cuisine contemporaine en L fermée avec un évier encastré, un placard à porte vitrée, des portes de placard blanches, une crédence blanche, une crédence en carrelage métro, un électroménager en acier inoxydable, un sol en carrelage de céramique et aucun îlot.
Idées déco pour une petite cuisine contemporaine en L fermée avec un évier encastré, un placard à porte vitrée, des portes de placard blanches, une crédence blanche, une crédence en carrelage métro, un électroménager en acier inoxydable, un sol en carrelage de céramique et aucun îlot.
Idées déco de petites cuisines avec un placard à porte vitrée
1