Idées déco de petites cuisines avec un placard sans porte
Trier par :
Budget
Trier par:Populaires du jour
1 - 20 sur 928 photos

This beautiful Birmingham, MI home had been renovated prior to our clients purchase, but the style and overall design was not a fit for their family. They really wanted to have a kitchen with a large “eat-in” island where their three growing children could gather, eat meals and enjoy time together. Additionally, they needed storage, lots of storage! We decided to create a completely new space.
The original kitchen was a small “L” shaped workspace with the nook visible from the front entry. It was completely closed off to the large vaulted family room. Our team at MSDB re-designed and gutted the entire space. We removed the wall between the kitchen and family room and eliminated existing closet spaces and then added a small cantilevered addition toward the backyard. With the expanded open space, we were able to flip the kitchen into the old nook area and add an extra-large island. The new kitchen includes oversized built in Subzero refrigeration, a 48” Wolf dual fuel double oven range along with a large apron front sink overlooking the patio and a 2nd prep sink in the island.
Additionally, we used hallway and closet storage to create a gorgeous walk-in pantry with beautiful frosted glass barn doors. As you slide the doors open the lights go on and you enter a completely new space with butcher block countertops for baking preparation and a coffee bar, subway tile backsplash and room for any kind of storage needed. The homeowners love the ability to display some of the wine they’ve purchased during their travels to Italy!
We did not stop with the kitchen; a small bar was added in the new nook area with additional refrigeration. A brand-new mud room was created between the nook and garage with 12” x 24”, easy to clean, porcelain gray tile floor. The finishing touches were the new custom living room fireplace with marble mosaic tile surround and marble hearth and stunning extra wide plank hand scraped oak flooring throughout the entire first floor.

Black Shaker Kitchen with Granite Worktops
Chris Yacoubian
Aménagement d'une petite cuisine industrielle en L avec un évier de ferme, des portes de placard noires, un plan de travail en granite, une crédence en carreau de ciment et un placard sans porte.
Aménagement d'une petite cuisine industrielle en L avec un évier de ferme, des portes de placard noires, un plan de travail en granite, une crédence en carreau de ciment et un placard sans porte.
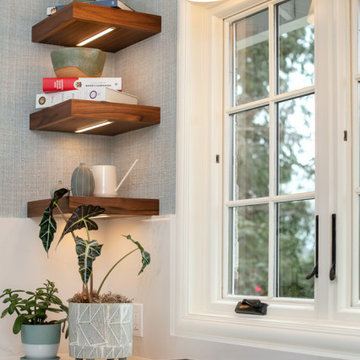
This unique kitchen space is an L-shaped galley with lots of windows looking out to Lake Washington. The new design features classic white lower cabinets and floating walnut shelves above. White quartz countertop, brass hardware and fixtures, light blue textured wallpaper, and three different forms of lighting-- can lights, sconces, and LED strips under the floating shelf to illuminate what's on the shelf or countertop below it.
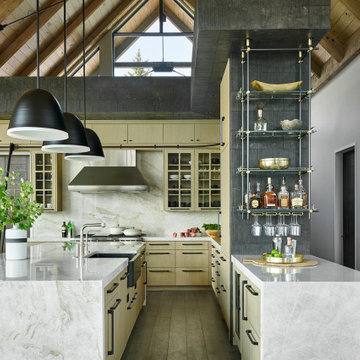
Amuneal made the Rolling Kitchen Ladder and matching Collector’s bar shelving unit for the Great Room style kitchen in this Aspen, Colorado home. The wall + ceiling mounted bar shelving unit creates tall vertical space for bottle and stemware storage. Each glass shelf includes a brass bottle rail stop. The Ladder features quiet glide rolling hardware with rails in patinated aluminum for light weight and ease of use, and curved handle grips wrapped in black hand stitched leather as well as peened textured treads with warm brass tread noses.

Weil Friedman designed this small kitchen for a townhouse in the Carnegie Hill Historic District in New York City. A cozy window seat framed by bookshelves allows for expanded light and views. The entry is framed by a tall pantry on one side and a refrigerator on the other. The Lacanche stove and custom range hood sit between custom cabinets in Farrow and Ball Calamine with soapstone counters and aged brass hardware.

Aménagement d'une petite cuisine campagne en L fermée avec un placard sans porte, des portes de placard blanches, un plan de travail en bois, sol en béton ciré, un sol beige et un plan de travail marron.

Photo: Durston Saylor
Inspiration pour une petite cuisine ouverte linéaire design en bois clair avec îlot, un placard sans porte, un plan de travail en verre, une crédence en dalle métallique, un électroménager en acier inoxydable et sol en béton ciré.
Inspiration pour une petite cuisine ouverte linéaire design en bois clair avec îlot, un placard sans porte, un plan de travail en verre, une crédence en dalle métallique, un électroménager en acier inoxydable et sol en béton ciré.

A Big Chill Retro refrigerator and dishwasher in mint green add cool color to the space.
Aménagement d'une petite cuisine campagne en L et bois brun avec un évier de ferme, un placard sans porte, un plan de travail en bois, une crédence blanche, un électroménager de couleur, tomettes au sol, îlot et un sol orange.
Aménagement d'une petite cuisine campagne en L et bois brun avec un évier de ferme, un placard sans porte, un plan de travail en bois, une crédence blanche, un électroménager de couleur, tomettes au sol, îlot et un sol orange.
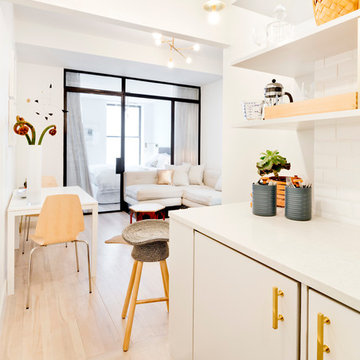
Exemple d'une petite cuisine ouverte encastrable tendance en L avec un évier encastré, un placard sans porte, des portes de placard blanches, un plan de travail en quartz modifié, une crédence blanche, une crédence en carrelage métro, parquet clair et aucun îlot.
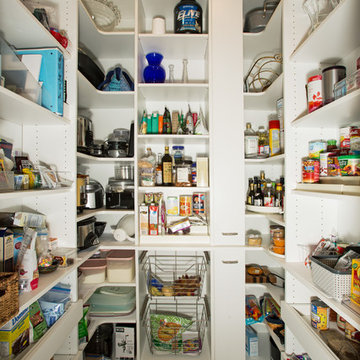
Exemple d'une petite arrière-cuisine chic en U avec un placard sans porte, des portes de placard blanches, un sol en carrelage de céramique et aucun îlot.
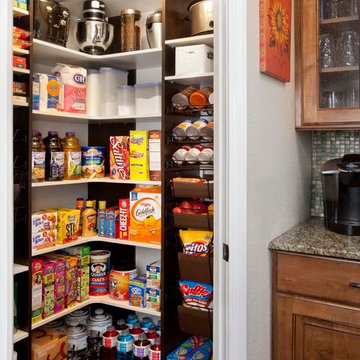
Cette photo montre une petite arrière-cuisine chic avec un placard sans porte, des portes de placard blanches, un sol en bois brun et un sol marron.

LongViews Studio
Exemple d'une petite cuisine linéaire moderne en bois vieilli avec un évier 2 bacs, un placard sans porte, un plan de travail en zinc, une crédence blanche, une crédence en bois, sol en béton ciré, aucun îlot et un sol gris.
Exemple d'une petite cuisine linéaire moderne en bois vieilli avec un évier 2 bacs, un placard sans porte, un plan de travail en zinc, une crédence blanche, une crédence en bois, sol en béton ciré, aucun îlot et un sol gris.
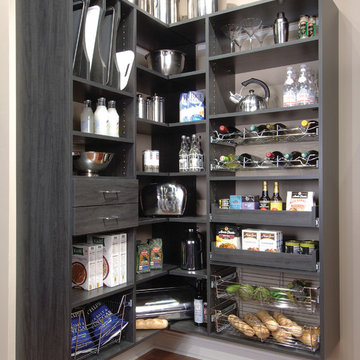
Custom Suspended Pantry System with, tray storage slots, pull out wine racks and pull out drawers and baskets.
Custom Closets Sarasota County Manatee County Custom Storage Sarasota County Manatee County

Cette image montre une petite arrière-cuisine linéaire traditionnelle en bois brun avec un évier encastré, un placard sans porte, un plan de travail en bois, une crédence grise, une crédence en marbre, un électroménager noir, un sol en bois brun, un sol marron et un plan de travail marron.

Exemple d'une petite cuisine nature en L fermée avec un placard sans porte, des portes de placard blanches, un plan de travail en bois, sol en béton ciré, un sol beige et un plan de travail marron.

Idées déco pour une petite cuisine ouverte linéaire romantique avec un placard sans porte, des portes de placard blanches, un plan de travail en bois, aucun îlot, un électroménager blanc, une crédence blanche, une crédence en bois, un sol blanc et un plan de travail marron.

This 400 s.f. studio apartment in NYC’s Greenwich Village serves as a pied-a-terre
for clients whose primary residence is on the West Coast.
Although the clients do not reside here full-time, this tiny space accommodates
all the creature comforts of home.
The kitchenette combines custom cool grey lacquered cabinets with brass fittings,
white beveled subway tile, and a warm brushed brass backsplash; an antique
Boucherouite runner and textural woven stools that pull up to the kitchen’s
coffee counter punctuate the clean palette with warmth and the human scale.
The under-counter freezer and refrigerator, along with the 18” dishwasher, are all
panelled to match the cabinets, and open shelving to the ceiling maximizes the
feeling of the space’s volume.
The entry closet doubles as home for a combination washer/dryer unit.
The custom bathroom vanity, with open brass legs sitting against floor-to-ceiling
marble subway tile, boasts a honed gray marble countertop, with an undermount
sink offset to maximize precious counter space and highlight a pendant light. A
tall narrow cabinet combines closed and open storage, and a recessed mirrored
medicine cabinet conceals additional necessaries.
The stand-up shower is kept minimal, with simple white beveled subway tile and
frameless glass doors, and is large enough to host a teak and stainless bench for
comfort; black sink and bath fittings ground the otherwise light palette.
What had been a generic studio apartment became a rich landscape for living.

The proposal for the renovation of a small apartment on the third floor of a 1990s block in the hearth of Fitzrovia sets out to wipe out the original layout and update its configuration to suit the requirements of the new owner. The challenge was to incorporate an ambitious brief within the limited space of 48 sqm.
A narrow entrance corridor is sandwiched between integrated storage and a pod that houses Utility functions on one side and the Kitchen on the side opposite and leads to a large open space Living Area that can be separated by means of full height pivoting doors. This is the starting point of an imaginary interior circulation route that guides one to the terrace via the sleeping quarter and which is distributed with singularities that enrich the quality of the journey through the small apartment. Alternating the qualities of each space further augments the degree of variation within such a limited space.
The materials have been selected to complement each other and to create a homogenous living environment where grey concrete tiles are juxtaposed to spray lacquered vertical surfaces and the walnut kitchen counter adds and earthy touch and is contrasted with a painted splashback.
In addition, the services of the apartment have been upgraded and the space has been fully insulated to improve its thermal and sound performance.
Photography by Gianluca Maver
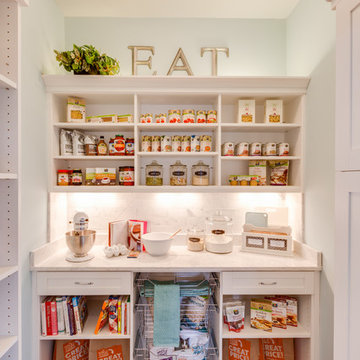
Jonathan Edwards Media
Inspiration pour une petite arrière-cuisine linéaire traditionnelle avec un placard sans porte, des portes de placard blanches et parquet foncé.
Inspiration pour une petite arrière-cuisine linéaire traditionnelle avec un placard sans porte, des portes de placard blanches et parquet foncé.
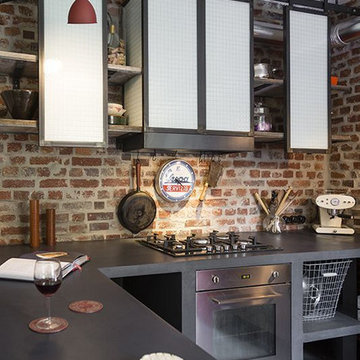
Idées déco pour une petite cuisine américaine industrielle en L avec un évier posé, un placard sans porte, des portes de placard noires, un plan de travail en béton, une crédence marron, une crédence en brique, un électroménager noir, sol en béton ciré, une péninsule, un sol gris et plan de travail noir.
Idées déco de petites cuisines avec un placard sans porte
1